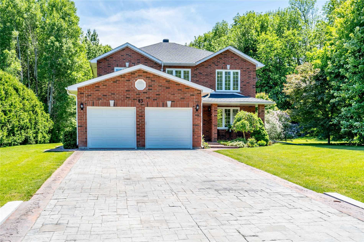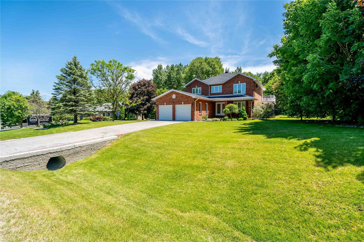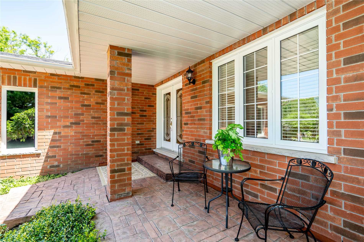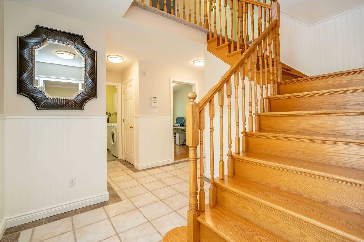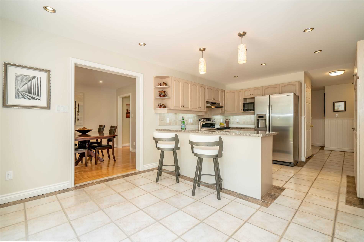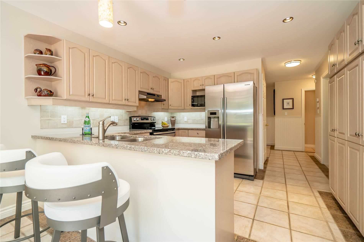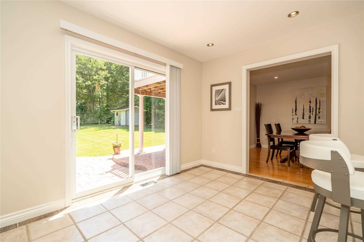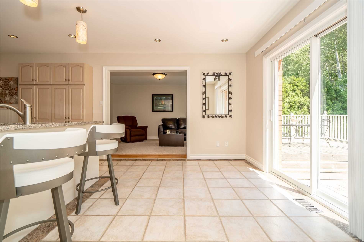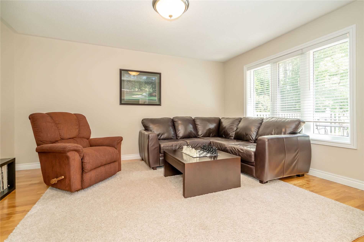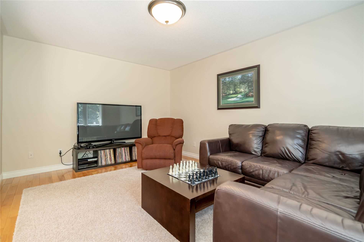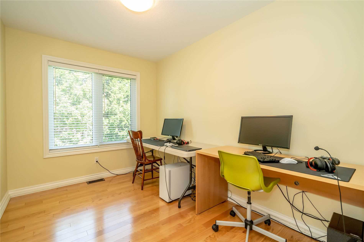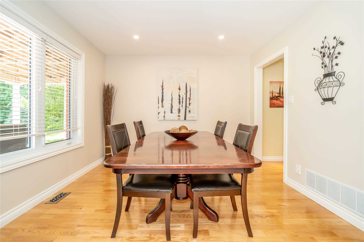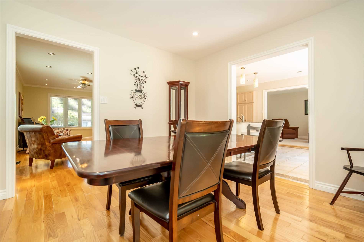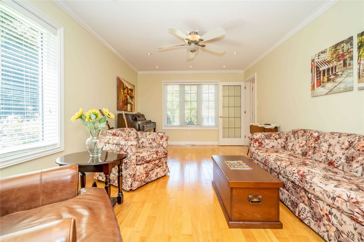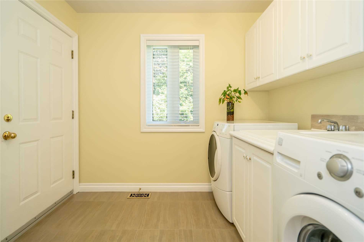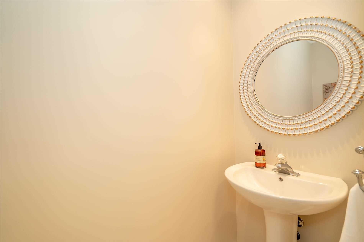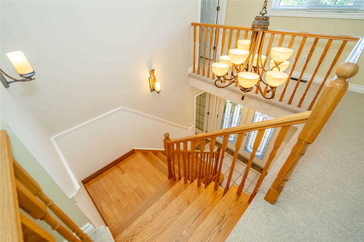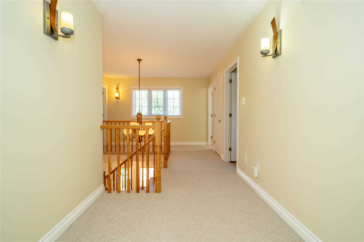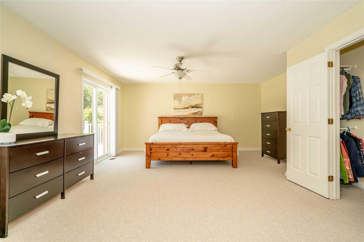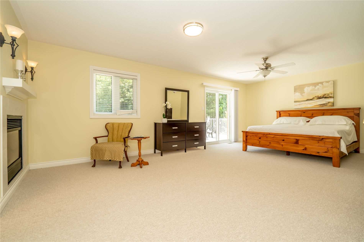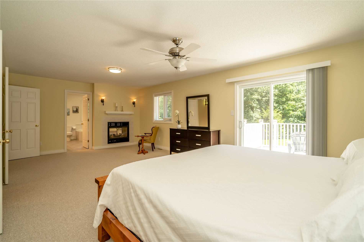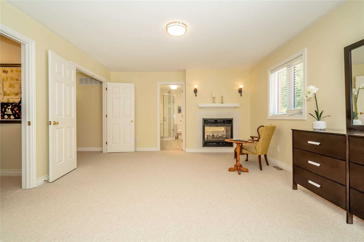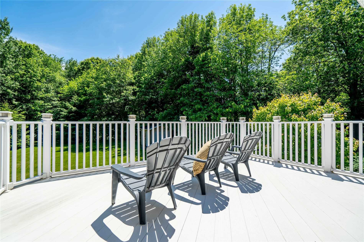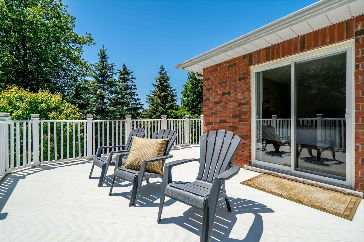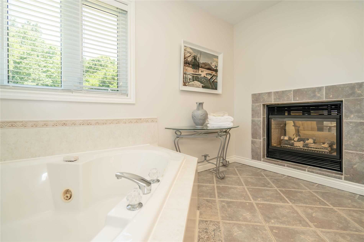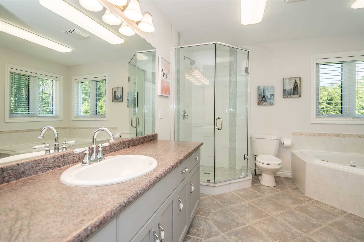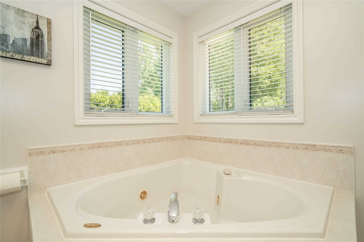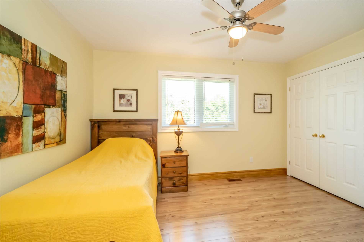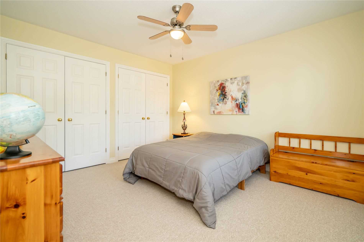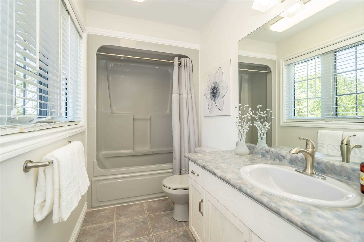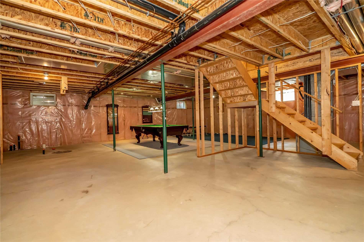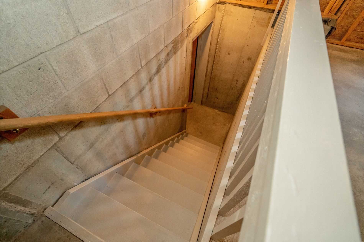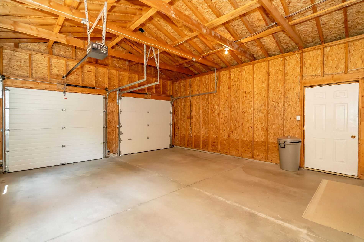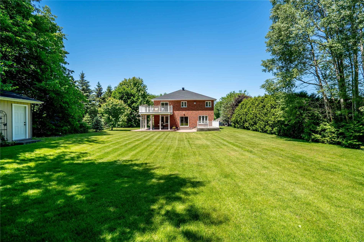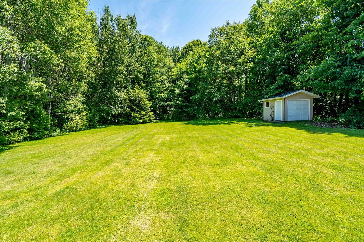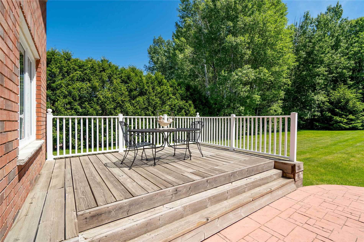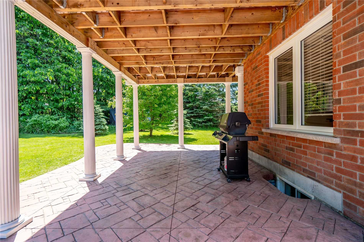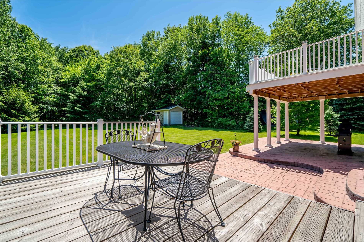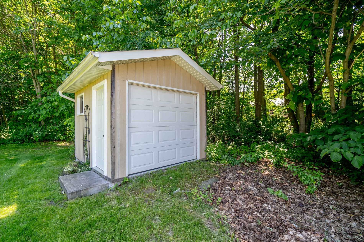- Ontario
- Springwater
83 Paddy Dunns Circ
SoldCAD$xxx,xxx
CAD$849,900 要价
83 Paddy Dunn's CircSpringwater, Ontario, L9X0T2
成交
338(2+6)| 2500-3000 sqft
Listing information last updated on Tue Jul 14 2020 10:07:21 GMT-0400 (Eastern Daylight Time)

Open Map
Log in to view more information
Go To LoginSummary
IDS4797749
Status成交
产权永久产权
PossessionFlexible
Brokered ByRE/MAX HALLMARK CHAY REALTY, BROKERAGE
Type民宅 House,独立屋
Age 16-30
Lot Size101.38 * 288.75 Feet
Land Size29273.48 ft²
RoomsBed:3,Kitchen:1,Bath:3
Parking2 (8) 外接式车库 +6
Virtual Tour
Detail
公寓楼
浴室数量3
卧室数量3
地上卧室数量3
家用电器Central Vacuum,Dishwasher,Dryer,Refrigerator,Stove,Water softener,Washer,Blinds,Garage door opener
Architectural Style2 Level
地下室装修Unfinished
地下室特点Separate entrance
地下室类型Full (Unfinished)
建筑日期1999
风格Detached
空调Central air conditioning
外墙Brick
壁炉燃料Gas
壁炉True
壁炉数量1
壁炉类型Other - See remarks
地基Poured Concrete
供暖方式Natural gas
供暖类型Forced air
使用面积2552 sqft
楼层2
类型House
供水Municipal water
土地
总面积0.66 ac|1/2 - 1.99 acres
面积0.66 ac|1/2 - 1.99 acres
沿街宽度101 ft
交通Highway access
面积false
设施Golf Course,Hospital,Schools,Ski area
下水Septic System
Size Depth288 ft
Size Irregular0.66
Attached garage
Inside Entry
周边
设施高尔夫球场,医院,周边学校,Ski area
Zoning DescriptionResidential
Other
特点Treed,Wooded area,Double width or more driveway,Country residential,Automatic Garage Door Opener
Listing Price Unit出售
Basement独立入户,未装修
PoolNone
FireplaceY
A/C中央空调
Heating压力热风
TV没有
Exposure南
Remarks
Private Yard With .66 Of An Acre. Lg Master W/ W/O To Balcony Over Looking Rear Yard Along W/ W/I Closet. Master Also Offers 2 Way F/P From Bdrm To A 5Pc Updated Ensuite W/ Glass Shower. Sep Office On Mn Flr, Sep Din & Liv Room. Pot Lights & Hrdwd On Mn Flr. E/I Kitchn W/ Granite Counters. W/O To Backyard Concrete Stamped Patio. I/E From Garage To Lndry Room. Unspoiled Bsmt Offers 9 Ft Ceilings & Plenty Of Light W/ A Bth Rm R/I & W/U To Garage. In Law Pot. Fridge, Stove, Dishwasher, Washer, Dryer, Central Vac, Blinds And Garage Door Opener
The listing data is provided under copyright by the Toronto Real Estate Board.
The listing data is deemed reliable but is not guaranteed accurate by the Toronto Real Estate Board nor RealMaster.
Location
Province:
Ontario
City:
Springwater
Community:
Midhurst 04.09.0090
Crossroad:
Bayfield North And Carson Rd.
Room
Room
Level
Length
Width
Area
浴室
主
0.00
0.00
0.00
2 Pc Bath
小厅
主
11.35
7.84
89.01
洗衣房
主
0.00
0.00
0.00
家庭
主
11.06
14.53
160.70
厨房
主
11.52
18.67
214.98
餐厅
主
11.15
10.70
119.31
客厅
主
20.64
11.15
230.20
卧室
Upper
11.42
12.76
145.71
卧室
Upper
11.32
12.47
141.11
主人
Upper
13.39
22.38
299.51
浴室
Upper
0.00
0.00
0.00
4 Pc Bath
浴室
地下室
0.00
0.00
0.00
5 Pc Ensuite

