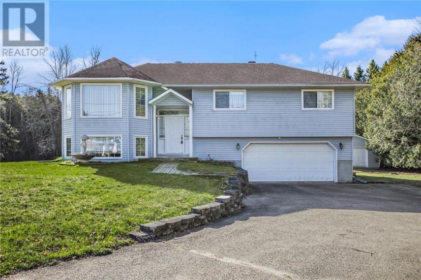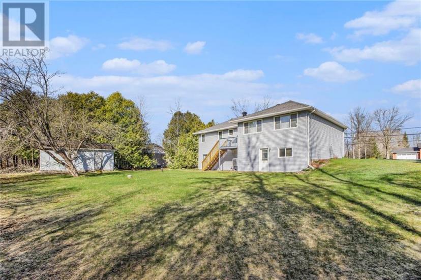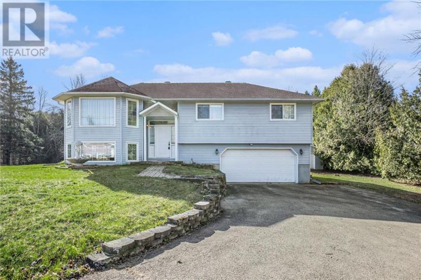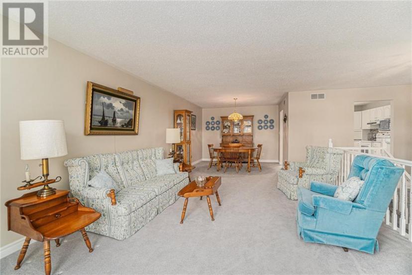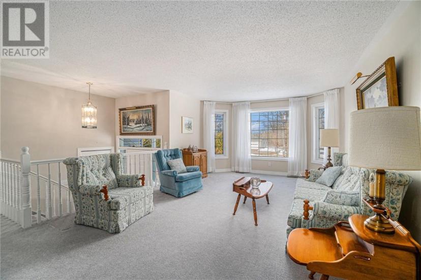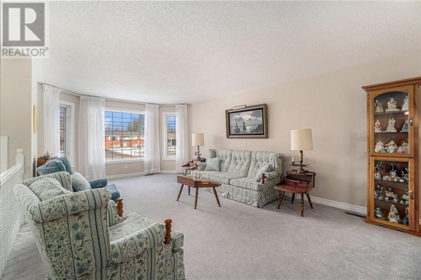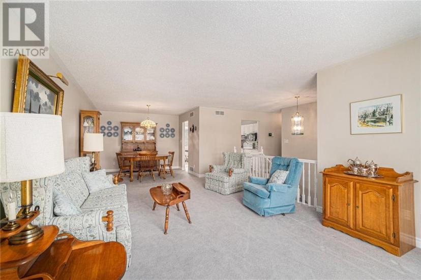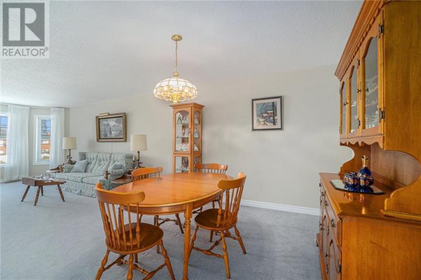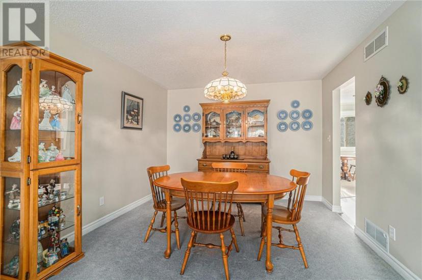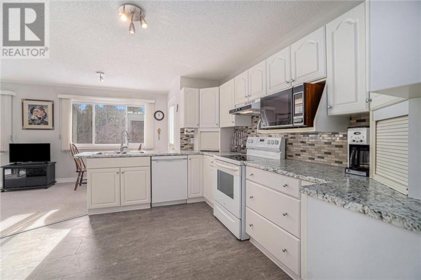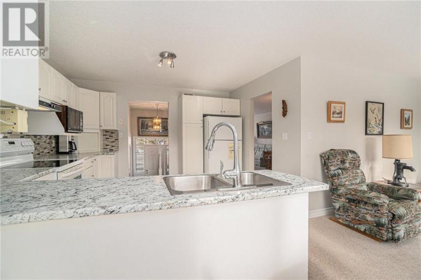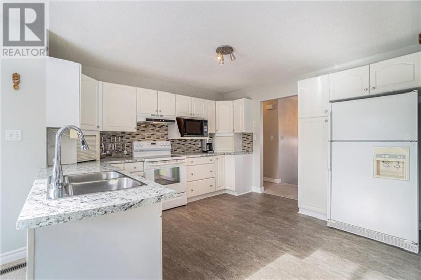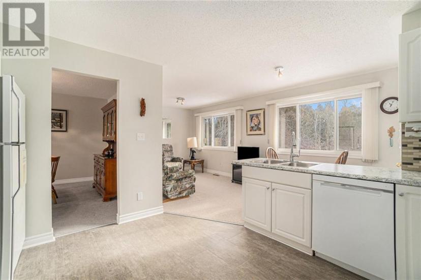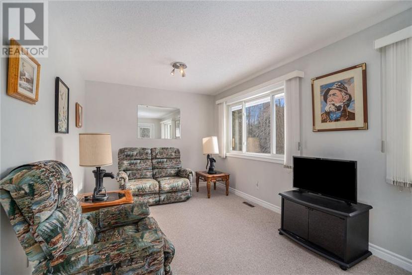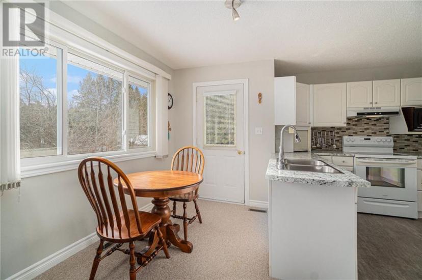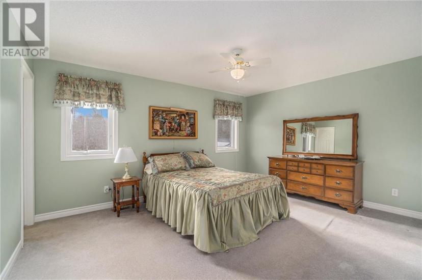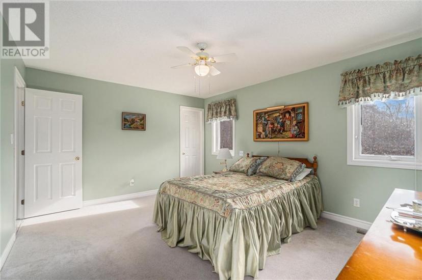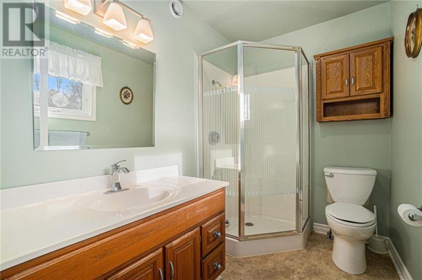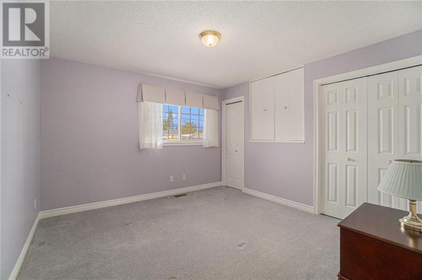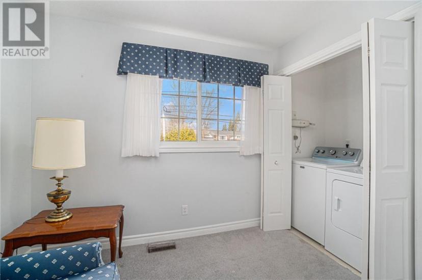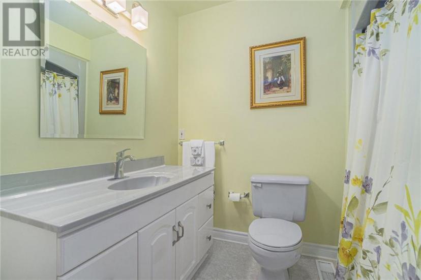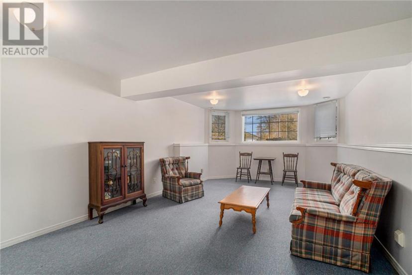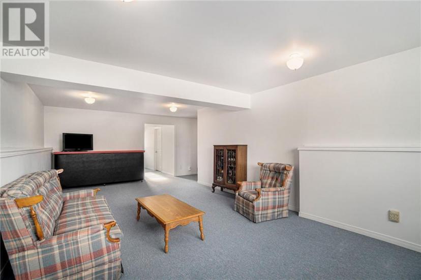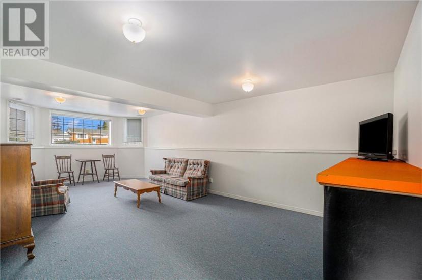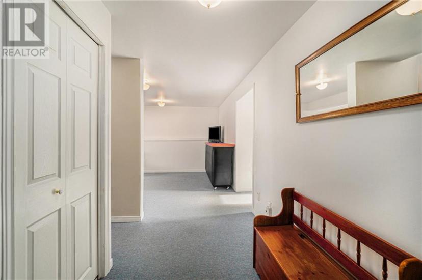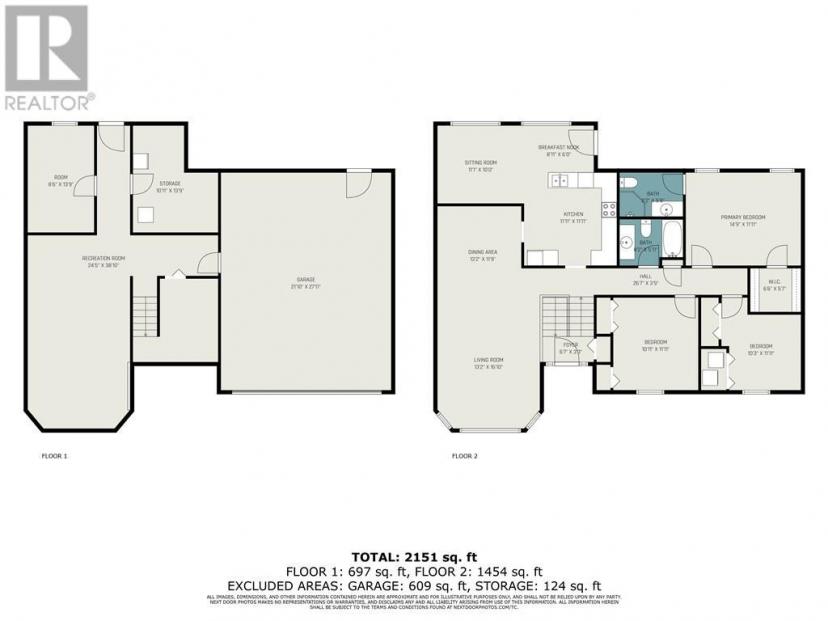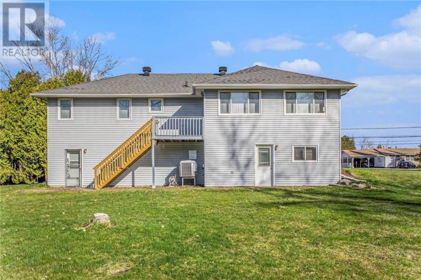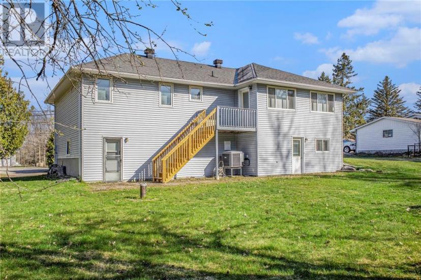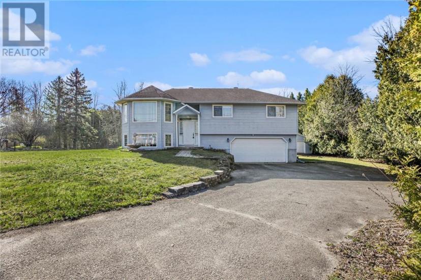- Ontario
- Smiths Falls
117 Golf Club Rd
CAD$549,900 出售
117 Golf Club RdSmiths Falls, Ontario, K7A4S5
3+126

Open Map
Log in to view more information
Go To LoginSummary
ID1377296
StatusCurrent Listing
产权Freehold
TypeResidential House,Detached
RoomsBed:3+1,Bath:2
Land Size0.5 ac
AgeConstructed Date: 1995
Listing Courtesy ofROYAL LEPAGE ADVANTAGE REAL ESTATE LTD
Detail
建筑
浴室数量2
卧室数量4
地上卧室数量3
地下卧室数量1
家用电器Refrigerator,Dishwasher,Dryer,Microwave,Washer
地下室装修Finished
风格Detached
空调Heat Pump
外墙Vinyl
壁炉False
地板Wall-to-wall carpet,Vinyl
地基Block
洗手间0
供暖方式Electric
供暖类型Forced air,Heat Pump
建筑面积1544 sqft
供水Drilled Well
地下室
地下室类型Full (Finished)
土地
总面积0.5 ac
面积0.5 ac
面积false
设施Golf Nearby,Recreation Nearby
下水Septic System
Size Irregular0.5
车位
Detached Garage
Attached Garage
Surfaced
周边
道路Paved road
设施Golf Nearby,Recreation Nearby
其他
Communication TypeInternet Access
Basement已装修,Full(已装修)
FireplaceFalse
HeatingForced air,Heat Pump
Remarks
Discover living in this well maintained one owner home situated in close proximity to the Smiths Falls Golf & Country Club. This residence combines comfort & convenience! Step inside to an inviting living room adorned w/natural light streaming through large windows.Open concept design seamlessly connects the living area to the dining room, creating a perfect space for entertaining friends & family. The kitchen, a focal point of both style & functionality has updated counters & ample cupboards.The family room off the kitchen is the ideal place to sit back & relax. 3 bedrooms offer a peaceful retreat & comfortable layouts + two well-appointed baths- one a 3pc ensuite. LL has been thoughtfully transformed into a versatile space-serving as a bright family room+an office area that can easily be a 4th bedroom. Walk-out feature adds a touch of convenience+Attached dble car garage & a detached single provides flexibility for storage. Efficient newer forced air heat pump -2020. "Welcome Home" (id:22211)
The listing data above is provided under copyright by the Canada Real Estate Association.
The listing data is deemed reliable but is not guaranteed accurate by Canada Real Estate Association nor RealMaster.
MLS®, REALTOR® & associated logos are trademarks of The Canadian Real Estate Association.
Location
Province:
Ontario
City:
Smiths Falls
Community:
Rideau Lakes
Room
Room
Level
Length
Width
Area
家庭
Lower
11.84
7.44
88.09
38'10" x 24'5"
办公室
Lower
4.19
2.59
10.85
13'9" x 8'6"
仓库
Lower
4.19
3.33
13.95
13'9" x 10'11"
门廊
主
2.01
0.99
1.99
6'7" x 3'3"
客厅
主
5.13
4.01
20.57
16'10" x 13'2"
餐厅
主
4.01
3.58
14.36
13'2" x 11'9"
厨房
主
3.63
3.05
11.07
11'11" x 10'0"
Eating area
主
2.72
1.83
4.98
8'11" x 6'0"
Primary Bedroom
主
4.50
3.63
16.34
14'9" x 11'11"
3pc Ensuite bath
主
2.49
1.73
4.31
8'2" x 5'8"
其他
主
1.98
1.70
3.37
6'6" x 5'7"
卧室
主
3.63
3.12
11.33
11'11" x 10'3"
卧室
主
3.63
3.33
12.09
11'11" x 10'11"
4pc Bathroom
主
2.49
1.80
4.48
8'2" x 5'11"

