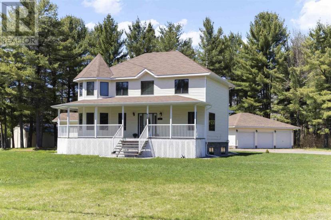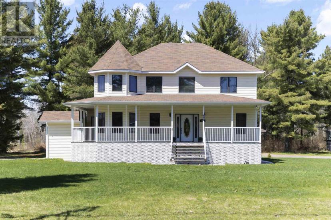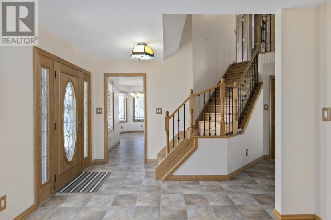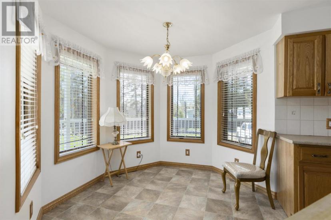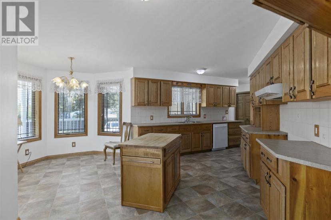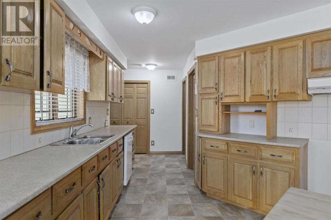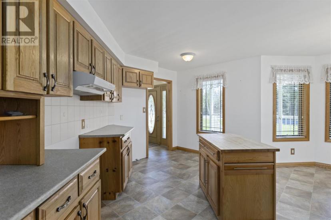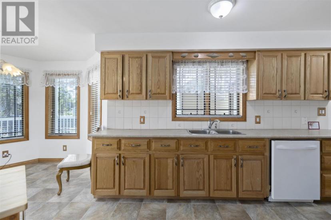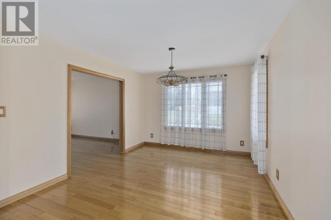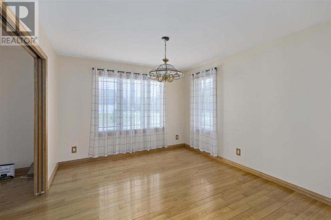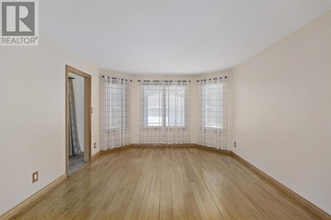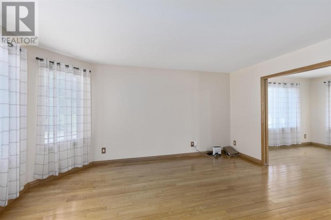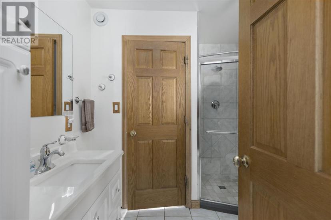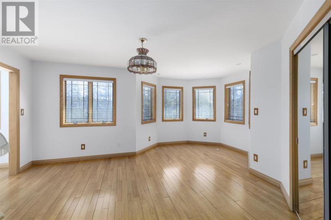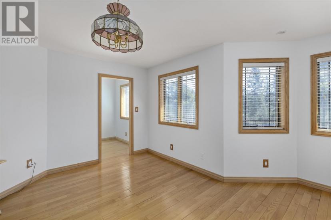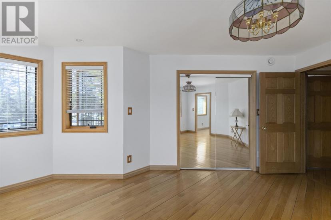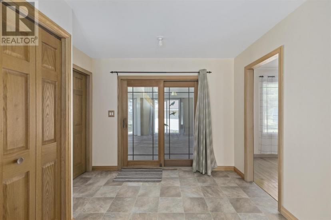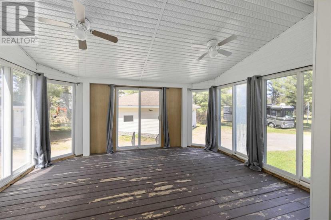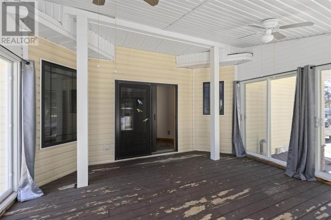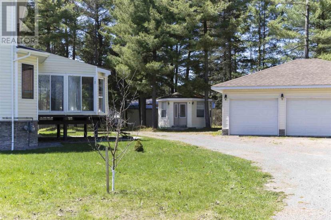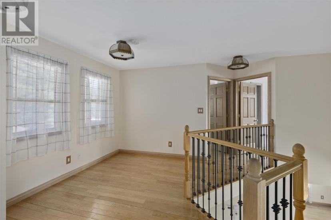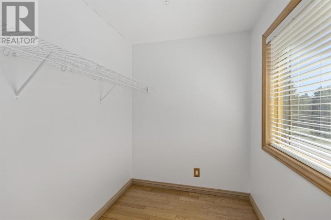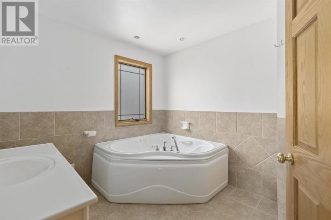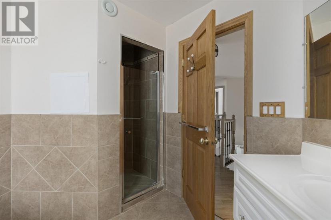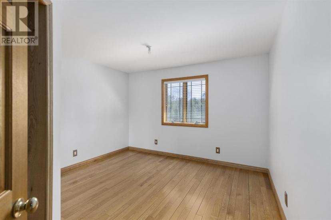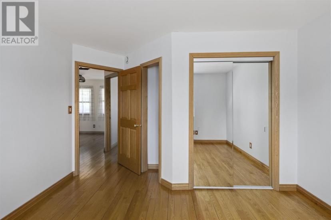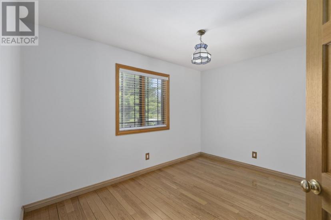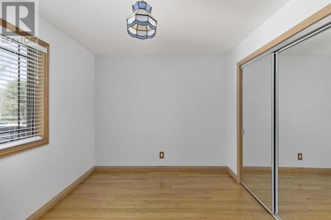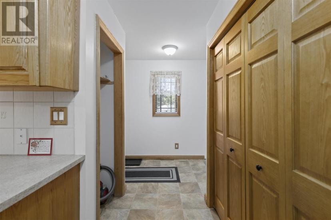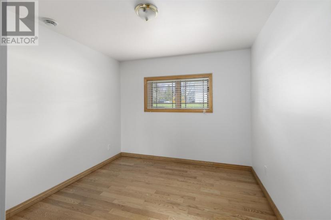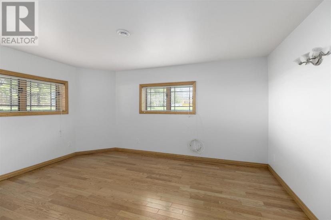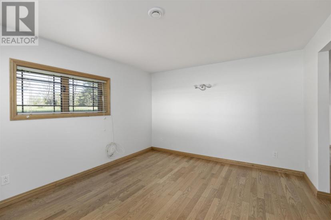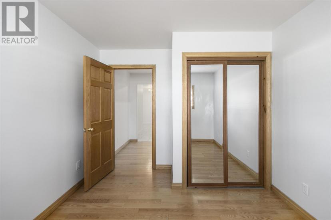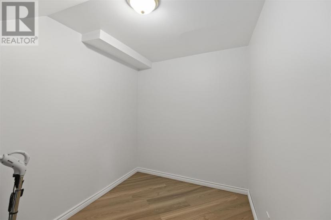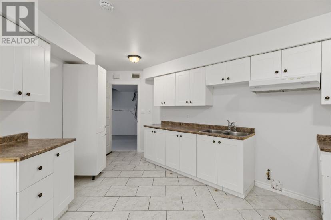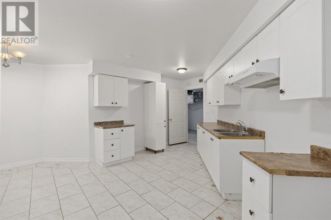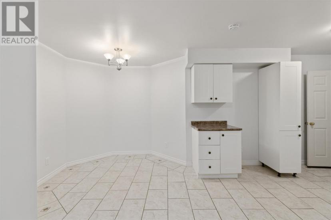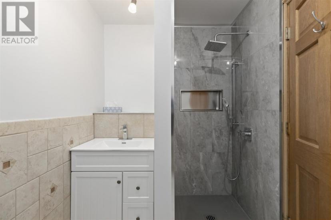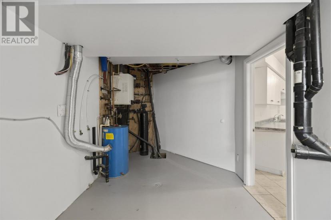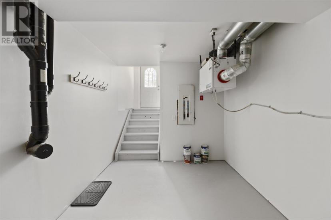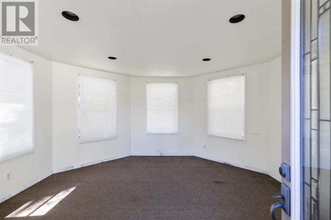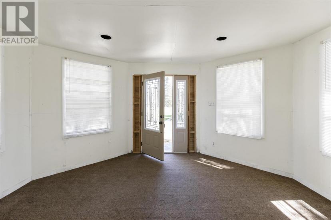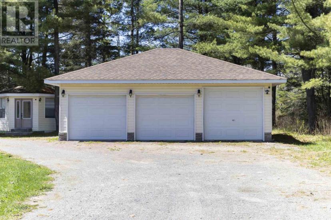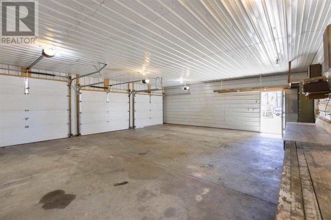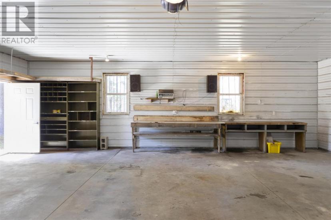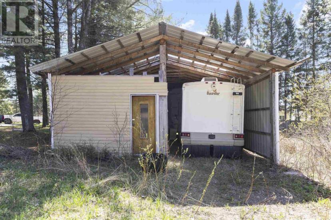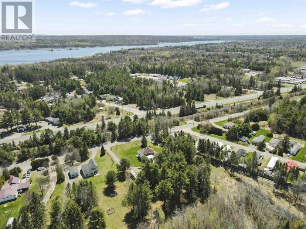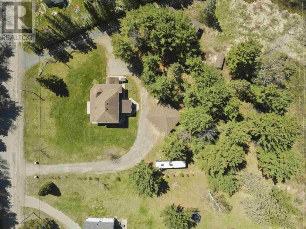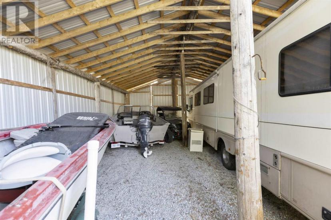- Ontario
- Sault Ste. Marie
686 Frontenac St
CAD$950,000 出售
686 Frontenac StSault Ste. Marie, Ontario, P6A0B7
3+13| 2148 sqft

Open Map
Log in to view more information
Go To LoginSummary
IDSM241033
StatusCurrent Listing
TypeResidential Other,Detached
RoomsBed:3+1,Bath:3
Square Footage2148 sqft
Lot Size18.3 * 10 ac 18.3
Land Size18.3 ac|10 - 49.99 acres
AgeConstructed Date: 2012
Listing Courtesy ofExit Realty True North
Detail
建筑
浴室数量3
卧室数量4
地上卧室数量3
地下卧室数量1
家用电器Hot Water Instant,Window Coverings
地下室装修Finished
风格Detached
空调Air Conditioned
外墙Siding
壁炉False
洗手间0
供暖类型Radiant/Infra-red Heat
使用面积2148.0000
楼层2
供水Drilled Well
地下室
地下室类型Full (Finished)
土地
总面积18.3 ac|10 - 49.99 acres
面积18.3 ac|10 - 49.99 acres
交通Road access
面积true
下水Septic System
Size Irregular18.3
车位
车库
Detached Garage
Gravel
Utilities
有线Available
ElectricityAvailable
天燃气Available
电话Available
周边
社区特点Bus Route
其他
Communication TypeHigh Speed Internet
结构Deck
特点Crushed stone driveway
Basement已装修,Full(已装修)
FireplaceFalse
HeatingRadiant/Infra-red Heat
Remarks
Welcome to 686 Frontenac Street, a charming 2-story home with a wrap around porch, nestled on the outskirts of Sault Ste Marie. Boasting 2148 sq ft of living space, this 2012-built residence sits on a generous plot, spanning 18.63 acres. The upper level hosts 3 bedrooms, including a delightful primary suite within the turret, accompanied by a full bathroom. Downstairs, discover a versatile basement with a separate entrance, featuring a full in-law suite complete with kitchen, bedroom, bathroom, and living area. The main floor dazzles with a spacious eat-in kitchen, convenient main floor laundry, formal dining room, expansive living room, and a delightful solarium. Step outside to enjoy the sprawling grounds, featuring a large pole barn, fully finished triple car garage, enclosed gazebo, gardens, and scenic walking trails. Ample parking is provided by the circular driveway. Annual taxes total $5575, with an average PUC of $128/month. Stay cozy with hot water radiant heat and stay cool with heat pumps offering air conditioning. Your piece of paradise awaits – contact your trusted REALTOR® for more details! (id:22211)
The listing data above is provided under copyright by the Canada Real Estate Association.
The listing data is deemed reliable but is not guaranteed accurate by Canada Real Estate Association nor RealMaster.
MLS®, REALTOR® & associated logos are trademarks of The Canadian Real Estate Association.
Location
Province:
Ontario
City:
Sault Ste. Marie
Community:
Sault Ste. Marie
Room
Room
Level
Length
Width
Area
卧室
Second
4.50
4.50
20.25
14.75x14.75
浴室
Second
2.21
2.67
5.90
7.25X8.75
卧室
Second
3.73
2.82
10.52
12.25X9.25
卧室
Second
3.73
2.97
11.08
12.25X9.75
厨房
地下室
4.34
5.11
22.18
14.25X16.75
客厅
地下室
3.66
4.72
17.28
12X15.5
浴室
地下室
2.74
1.83
5.01
9X6
厨房
主
5.33
6.48
34.54
17.5x21.25
洗衣房
主
4.27
2.36
10.08
14X7.75
浴室
主
2.36
2.59
6.11
7.75X8.5
客厅
主
3.73
4.72
17.61
12.25X15.5
餐厅
主
3.35
3.73
12.50
11X12.25

