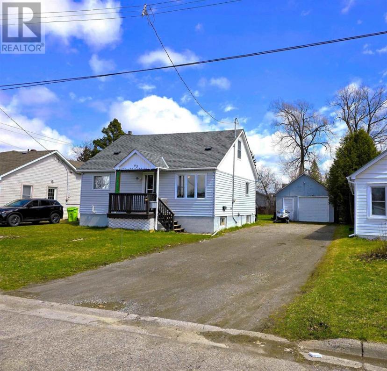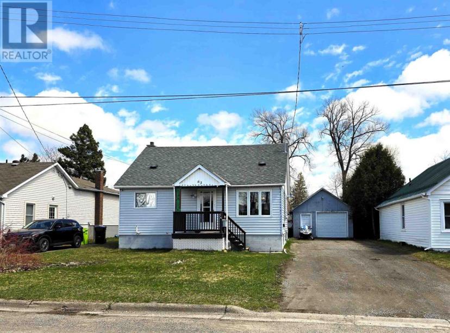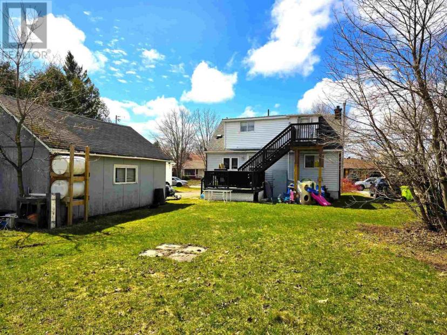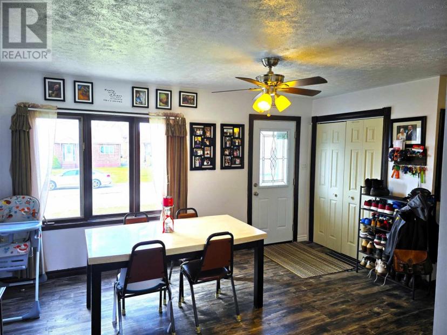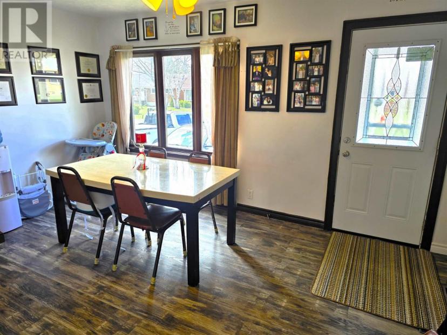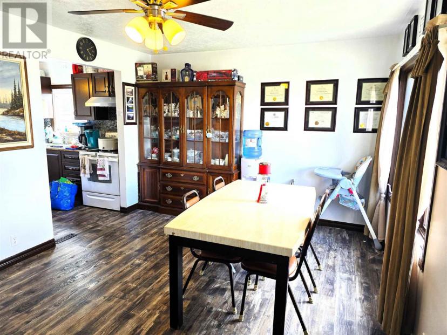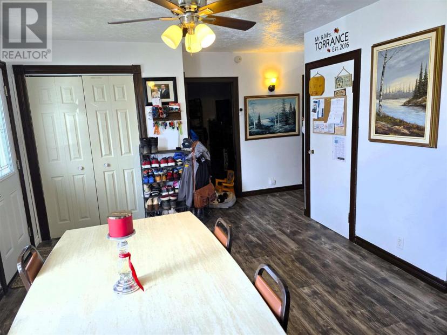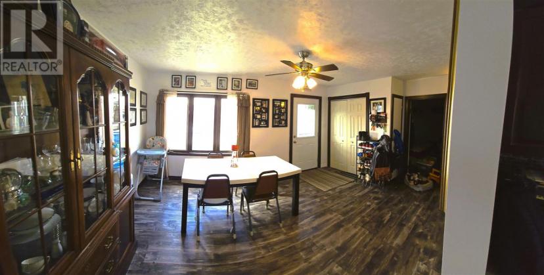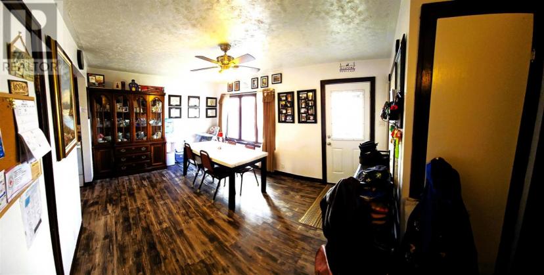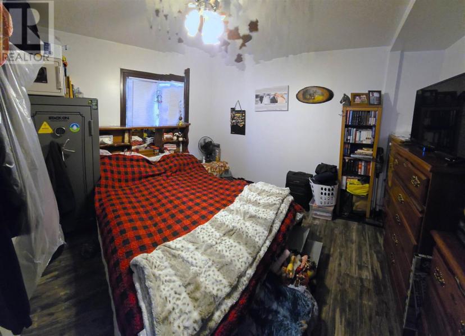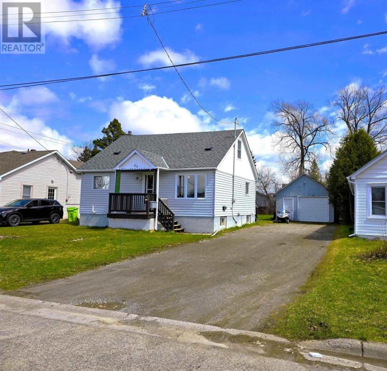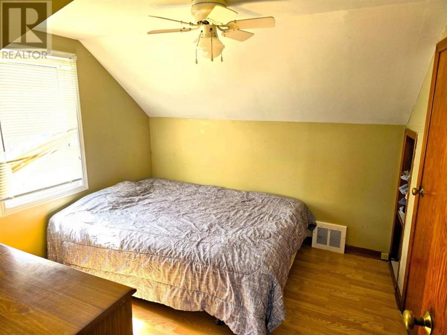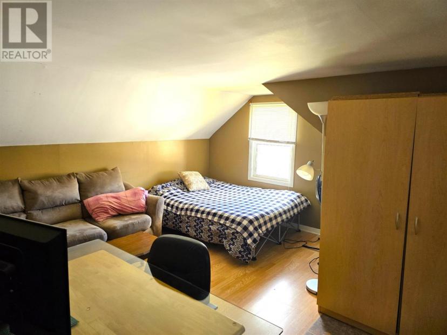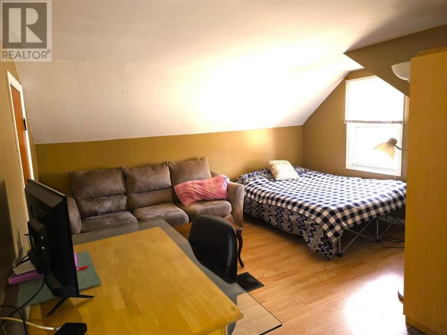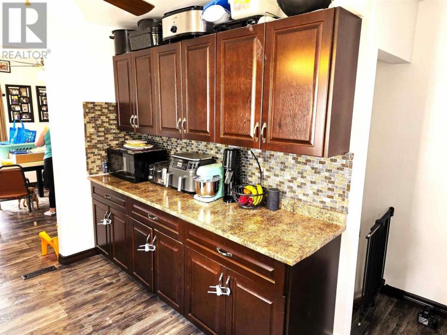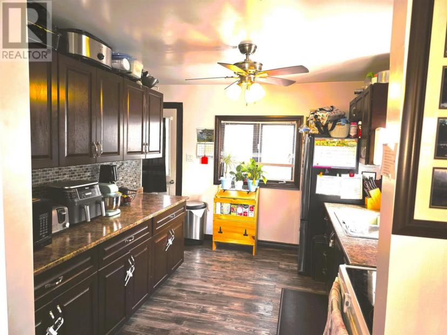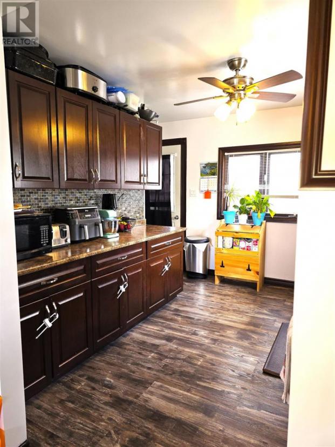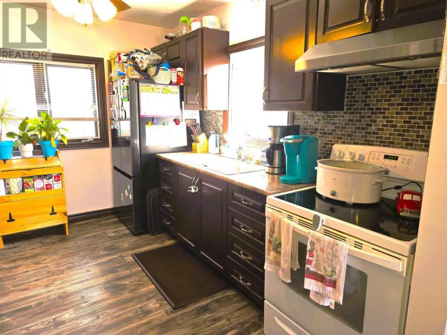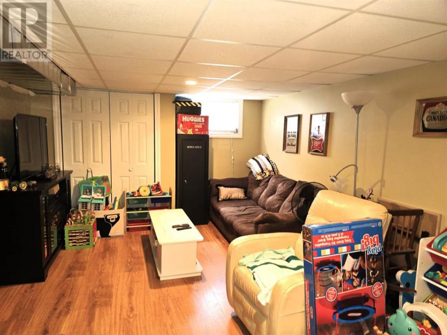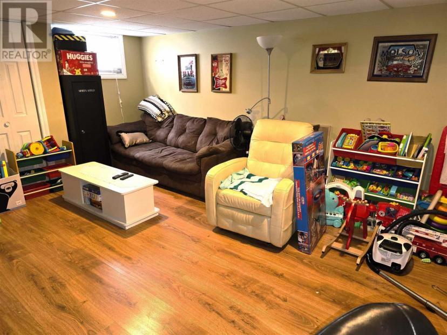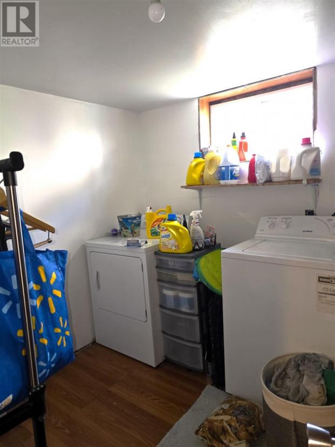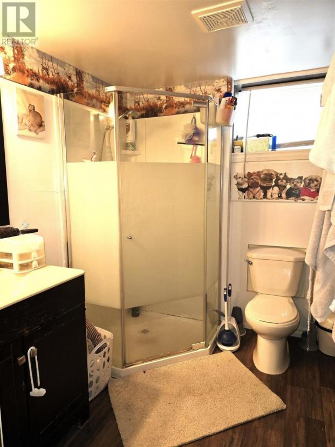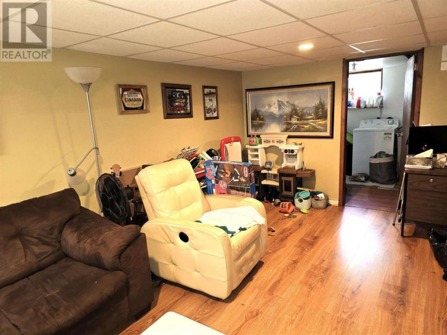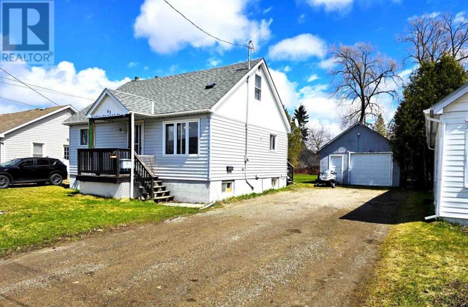- Ontario
- Sault Ste. Marie
63 Anita Blvd
CAD$299,900 出售
63 Anita BlvdSault Ste. Marie, Ontario, P6B4P7
33

Open Map
Log in to view more information
Go To LoginSummary
IDSM240846
StatusCurrent Listing
TypeResidential Other,Detached
RoomsBed:3,Bath:3
Land Size50 Ft. x Irregular|under 1/2 acre
Age over 26 years
Listing Courtesy ofRemax Sault Ste. Marie Realty Inc.
Detail
建筑
浴室数量3
卧室数量3
地上卧室数量3
家用电器Satellite dish receiver,Stove,Dryer,Refrigerator,Washer
地下室装修Finished
风格Detached
外墙Siding,Vinyl
壁炉False
地基Poured Concrete
洗手间1
供暖方式Natural gas
供暖类型Forced air
楼层1.5
地下室
地下室类型Full (Finished)
土地
面积50 Ft. x Irregular|under 1/2 acre
面积false
Size Irregular50 Ft. x Irregular
车位
车库
Gravel
Utilities
有线Available
ElectricityAvailable
天燃气Available
电话Available
其他
特点Crushed stone driveway
Basement已装修,Full(已装修)
FireplaceFalse
HeatingForced air
Remarks
There are other many options with this owner occupied duplex including having the one bedroom apartment to supplement your mortgage payment or could be an inlaw suite or student rental. This home could easily be converted to single family as well. The main floor consists of open concept livingroom and kitchen, two bedrooms and bathroom with finished basement. The second floor is a self contained one bedroom apartment. There is a deck to enjoy the large 150 foot deep yard and there is plenty of parking including a 1.5 car garage. Contact your Realtor to view this home today! (id:22211)
The listing data above is provided under copyright by the Canada Real Estate Association.
The listing data is deemed reliable but is not guaranteed accurate by Canada Real Estate Association nor RealMaster.
MLS®, REALTOR® & associated logos are trademarks of The Canadian Real Estate Association.
Location
Province:
Ontario
City:
Sault Ste. Marie
Community:
Sault Ste. Marie
Room
Room
Level
Length
Width
Area
客厅
Second
5.03
3.96
19.92
16' 6" x 13 3"
厨房
Second
3.05
1.93
5.89
10' x 6' 4"
卧室
Second
3.00
2.90
8.70
9' 10" x 9' 6"
浴室
Second
1.93
1.17
2.26
6' 4" x 3' 10"
娱乐
地下室
5.00
3.40
17.00
16' 5" x 11' 2"
办公室
地下室
3.15
2.67
8.41
10' 4" x 8' 9"
洗衣房
地下室
4.19
2.44
10.22
13' 9" x 8'
浴室
地下室
2.44
1.93
4.71
8' x 6' 4"
客厅
主
4.50
3.48
15.66
14' 9' x 11' 5"
厨房
主
3.48
2.87
9.99
11' 5 x 9' 5"
卧室
主
3.78
3.07
11.60
12' 5" x 10' 1"
卧室
主
3.15
2.59
8.16
10' 4" x 8' 6"
浴室
主
1.70
1.50
2.55
5' 7" x 4' 11"

