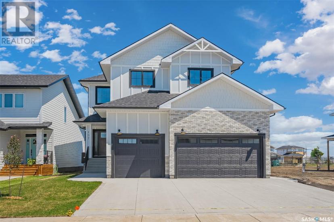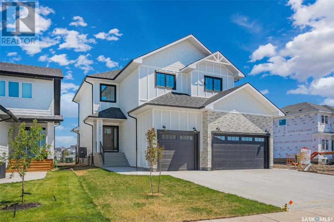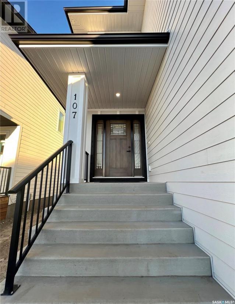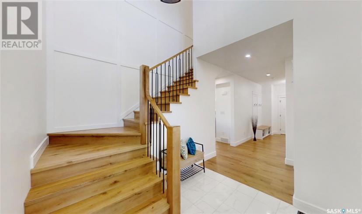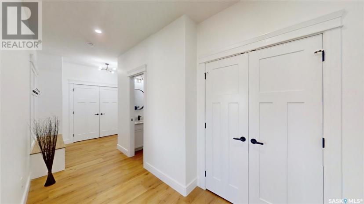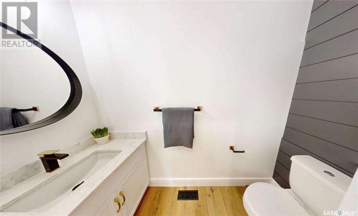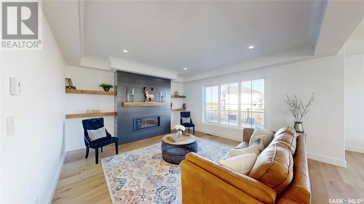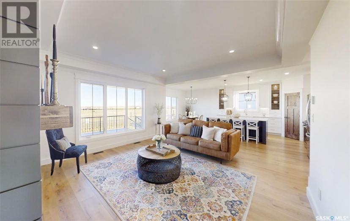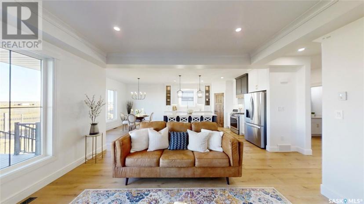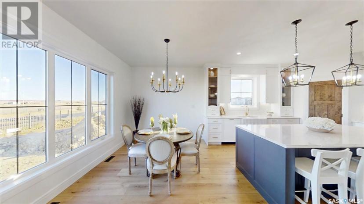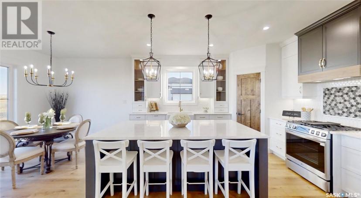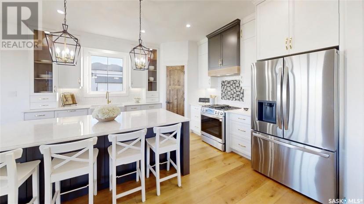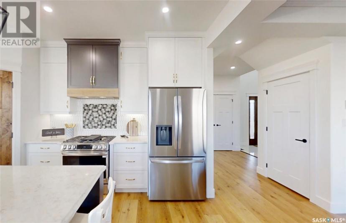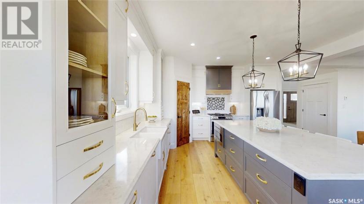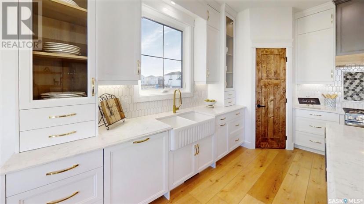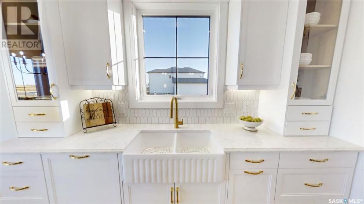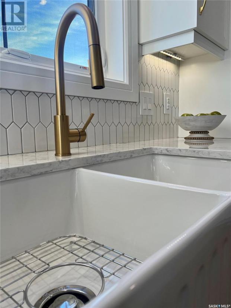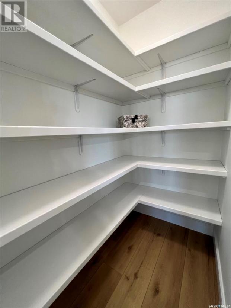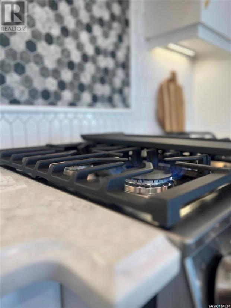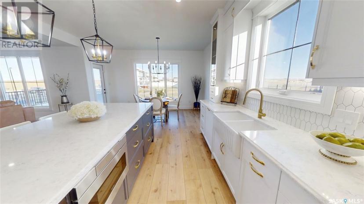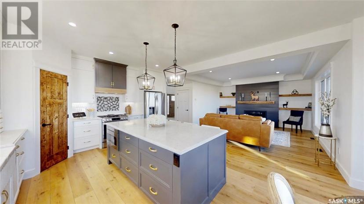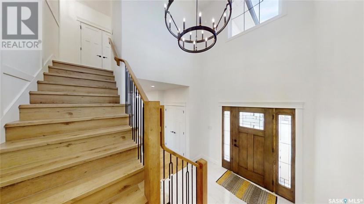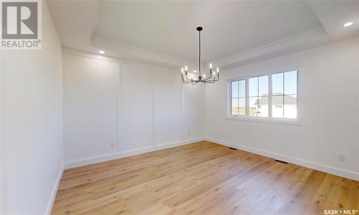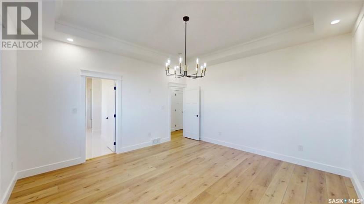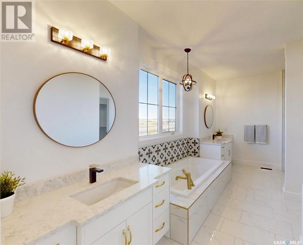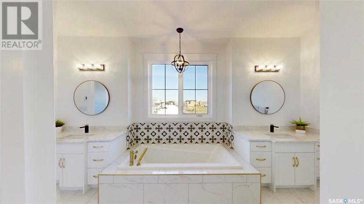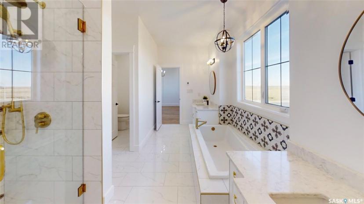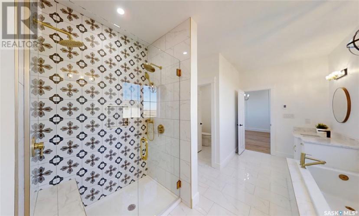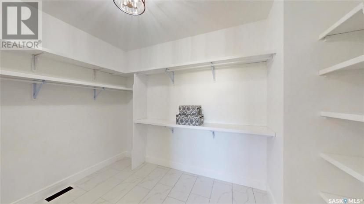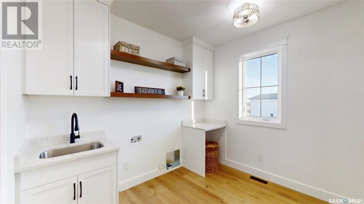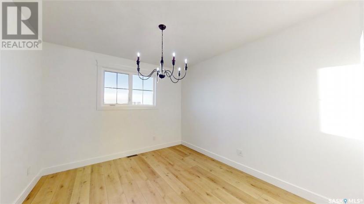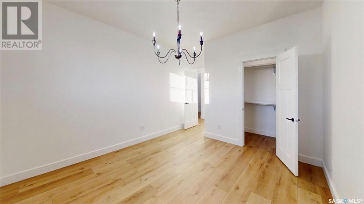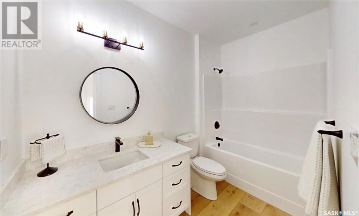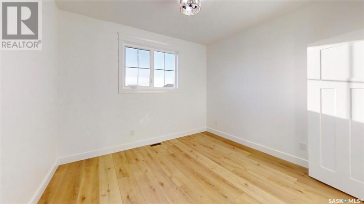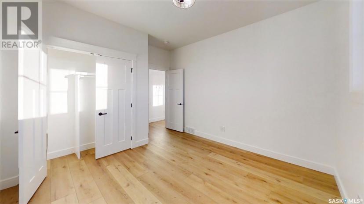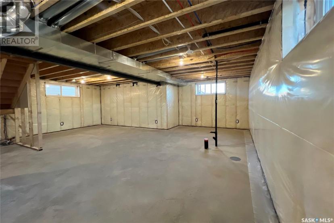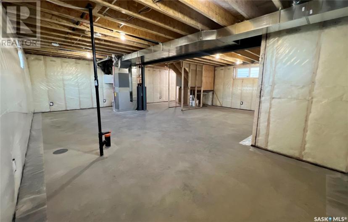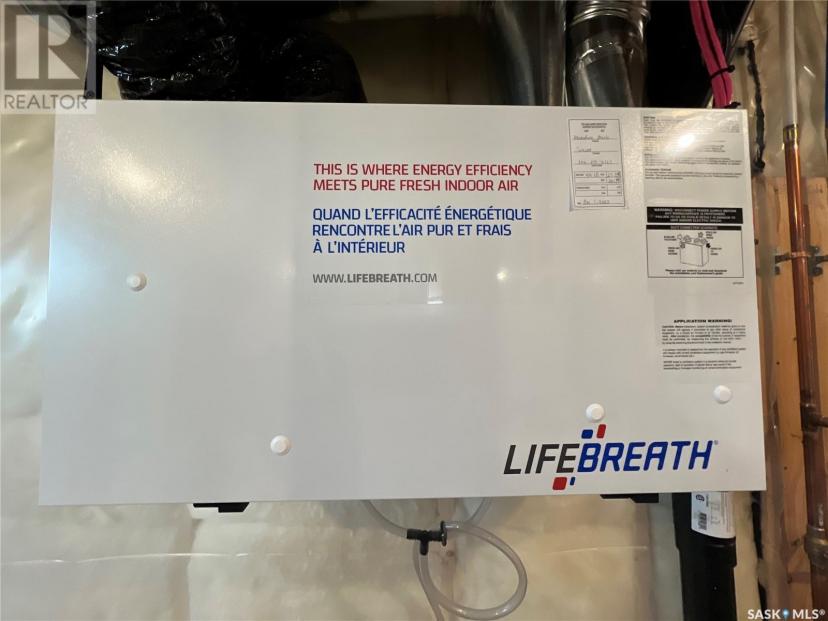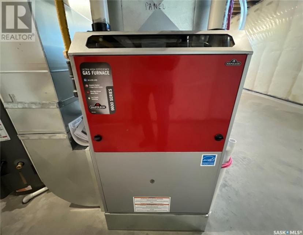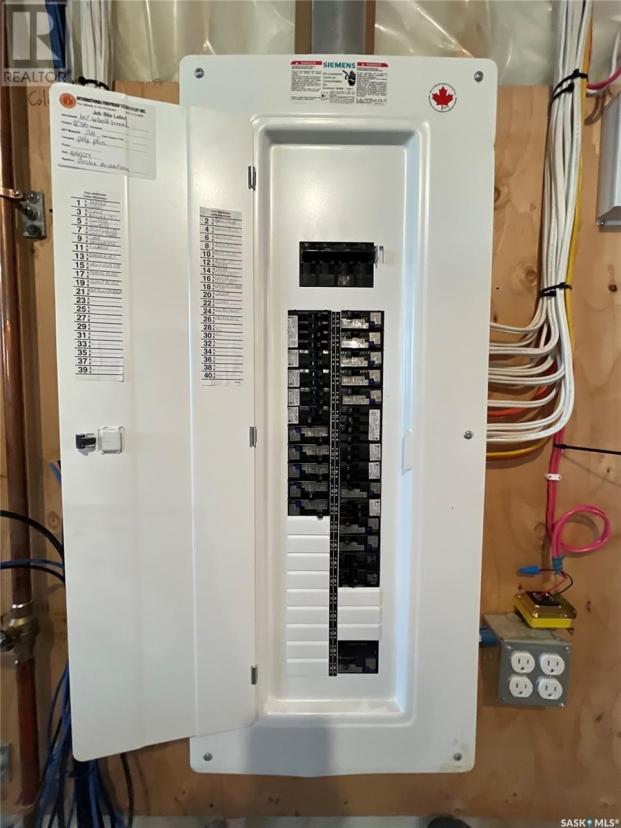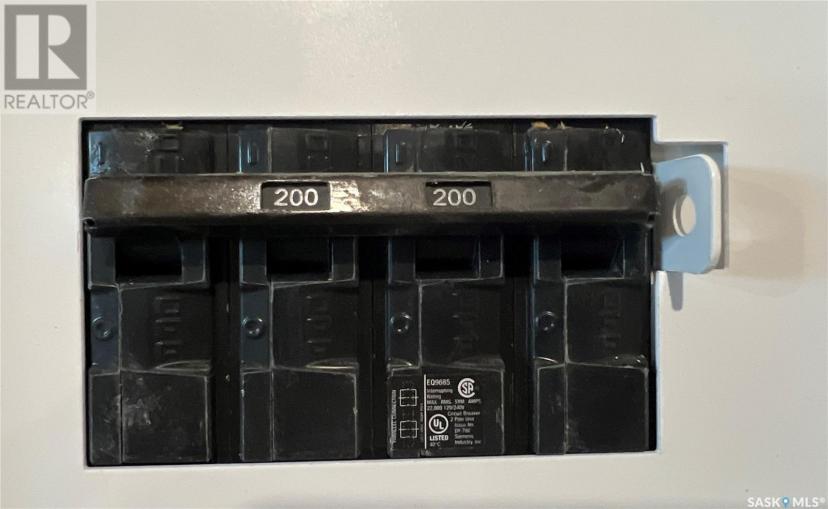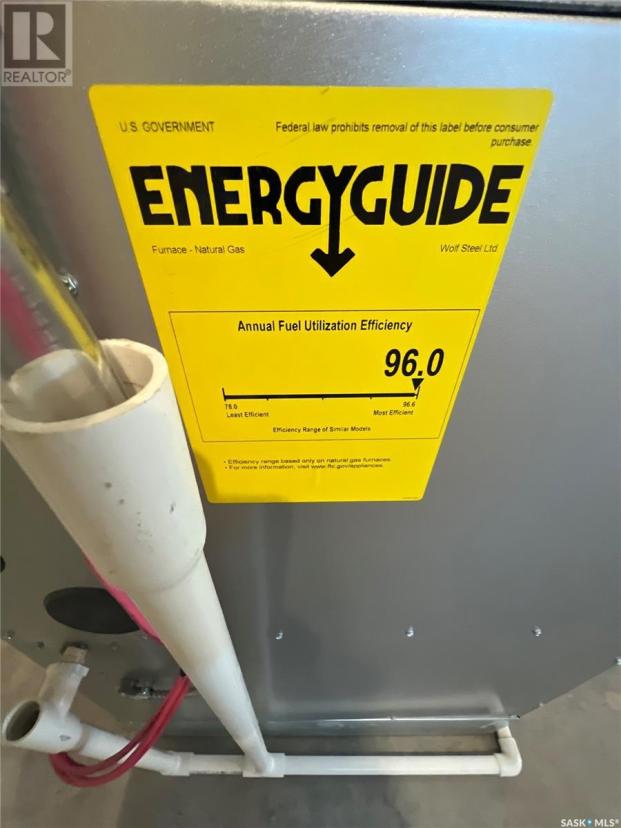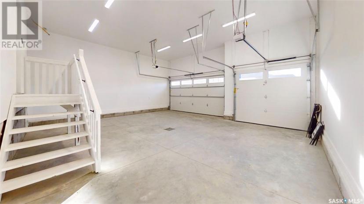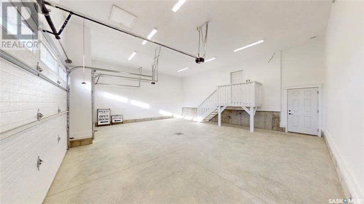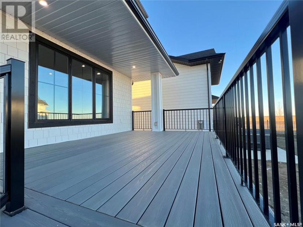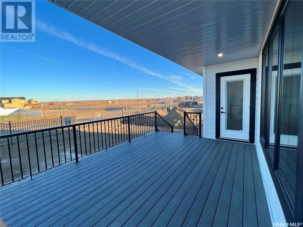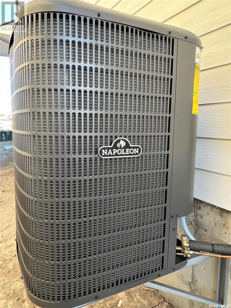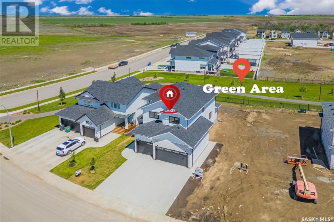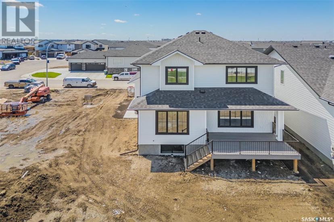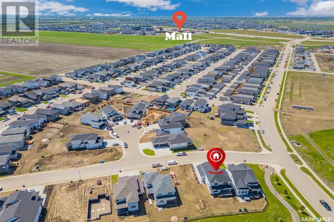- Saskatchewan
- Saskatoon
107 Woolf Bend
CAD$859,900 出售
107 Woolf BendSaskatoon, Saskatchewan, S7W0Z6
33| 2227 sqft

Open Map
Log in to view more information
Go To LoginSummary
IDSK967808
StatusCurrent Listing
产权Freehold
TypeResidential House
RoomsBed:3,Bath:3
Square Footage2227 sqft
Land Size5650 sqft
AgeConstructed Date: 2023
Listing Courtesy ofRE/MAX Saskatoon
Detail
建筑
浴室数量3
卧室数量3
家用电器Refrigerator,Dishwasher,Microwave,Garburator,Garage door opener remote(s),Hood Fan,Stove
地下室装修Partially finished
空调Central air conditioning,Air exchanger
壁炉燃料Gas
壁炉True
壁炉类型Conventional
供暖方式Natural gas
供暖类型Forced air
使用面积2227 sqft
楼层2
装修面积
地下室
地下室类型Full (Partially finished)
土地
总面积5650 sqft
面积5650 sqft
面积false
围墙类型Partially fenced
景观Lawn
Size Irregular5650.00
车位
Attached Garage
Parking Space(s)6
其他
结构Deck
特点Rectangular,Sump Pump
BasementPartially finished,Full(部分装修)
FireplaceTrue
HeatingForced air
Remarks
Welcome to 107 Woolf Bend. This is the newest & latest build by reputable & veteran home builder Brant Homes. This Country Farm style 2 Storey home will not disappoint. Warm and cozy best describes the feel of this home. Surrounded by similar type properties backing the park & walking paths. Loads of natural light with East & Southern Exposure. The fit & finish is very impressive. This home boosts over 2200 sq.ft. with 9' ft ceilings on all 3 levels. The custom kitchen must be seen to be appreciated. Features floor to ceiling cabinets, 7.5 ft island, farm house sink, Quartz countertops, tile backsplash, high end kitchen appliances, gas stove and a microwave drawer, oversized walk in pantry, in cabinet and under cabinet lighting. The 9ft basement perimeter is already framed, insulated & wired. Builder would finish the basement for approx. $55,000 to match the rest of the property and would take approx. 2-3 months to finish. This is an outstanding floor plan for the growing family. Check out the laundry room. The flooring is a classy mix of Luxury Vinyl plank and custom tile with no carpet in the house. Primary bedroom has tray ceilings & crown moulding accents, elegant 5pc ensuite, heated tile floors, deep soaker tub, walk in glass shower & a large walk in closet. Notable features include: 2nd floor laundry room, Heated tile floors, gas fireplaces, large 24-26X30, insulated & finished garage, concrete driveway & walkways. Composite Maintenance free covered deck, Exterior is a mix of Board and Baton Hardie board siding and brick, High efficiency mechanical & 200 Amp service complete this home. Low E triple pane windows and A/C. 10 year Home Warranty is included. List price includes GST & PST. To view the full 3D floor plan just click on the multi media or virtual tour tab. Call your REALTOR ® today to book a private showing. This home is finished & can accommodate a quick possession if needed. (id:22211)
The listing data above is provided under copyright by the Canada Real Estate Association.
The listing data is deemed reliable but is not guaranteed accurate by Canada Real Estate Association nor RealMaster.
MLS®, REALTOR® & associated logos are trademarks of The Canadian Real Estate Association.
Location
Province:
Saskatchewan
City:
Saskatoon
Community:
Aspen Ridge
Room
Room
Level
Length
Width
Area
Primary Bedroom
Second
4.57
4.32
19.74
15 ft x 14 ft ,2 in
卧室
Second
3.35
3.71
12.43
11 ft x 12 ft ,2 in
卧室
Second
3.81
3.51
13.37
12 ft ,6 in x 11 ft ,6 in
洗衣房
Second
2.64
3.76
9.93
8 ft ,8 in x 12 ft ,4 in
5pc Ensuite bath
Second
NaN
Measurements not available
4pc Bathroom
Second
NaN
Measurements not available
门廊
主
3.35
2.82
9.45
11 ft x 9 ft ,3 in
Mud
主
2.13
1.68
3.58
7 ft x 5 ft ,6 in
厨房
主
4.01
4.27
17.12
13 ft ,2 in x 14 ft
餐厅
主
3.15
4.27
13.45
10 ft ,4 in x 14 ft
客厅
主
4.67
5.18
24.19
15 ft ,4 in x 17 ft
2pc Bathroom
主
NaN
Measurements not available

