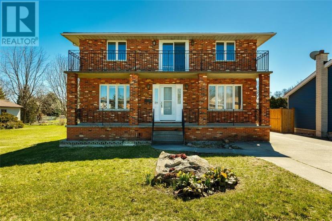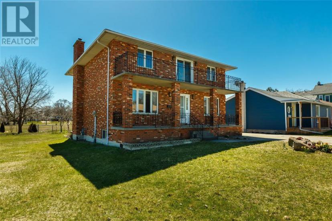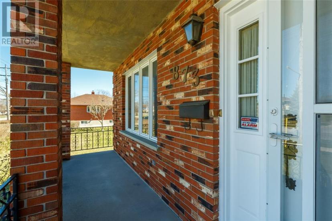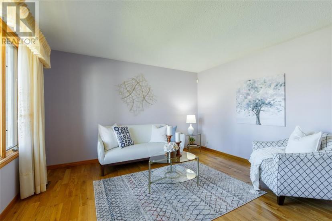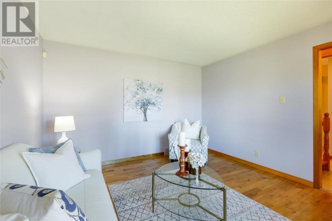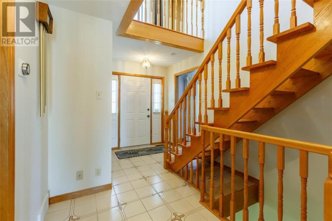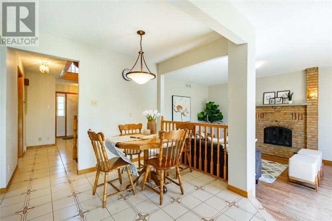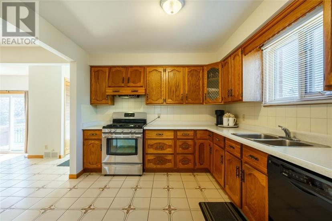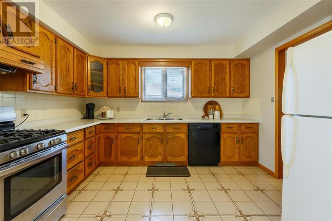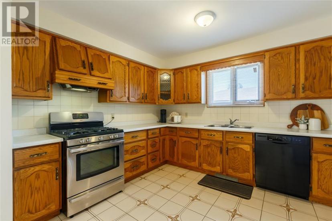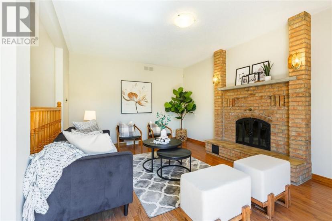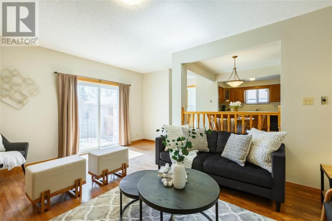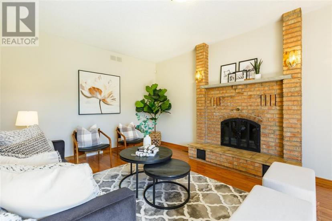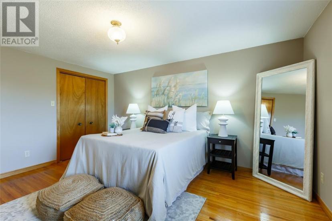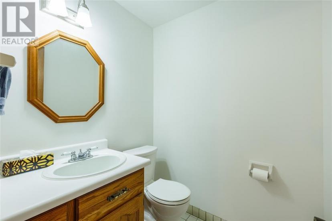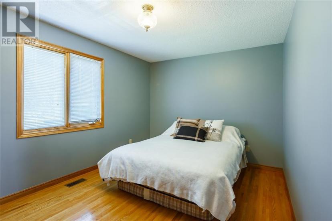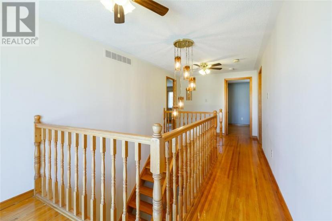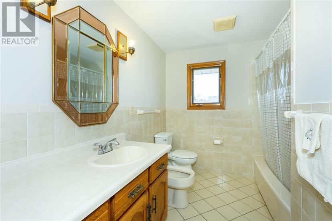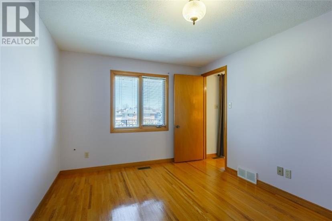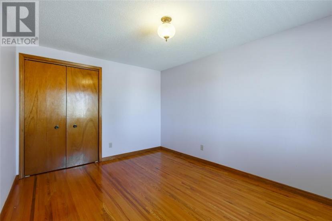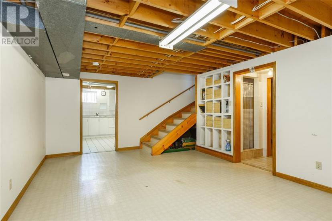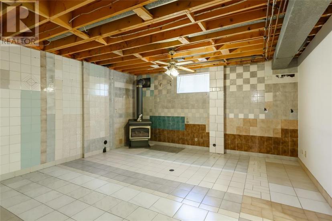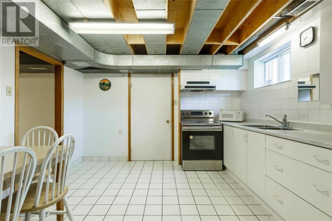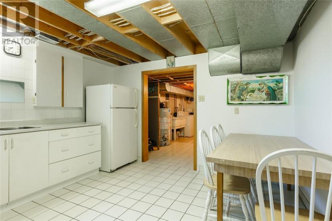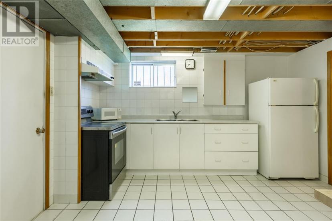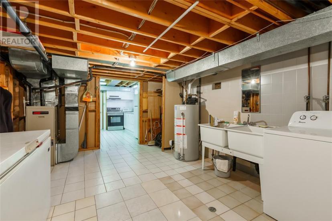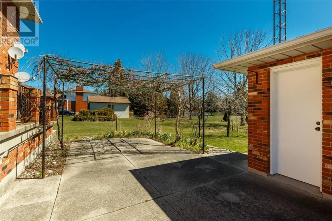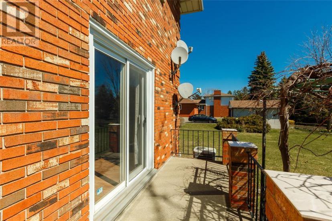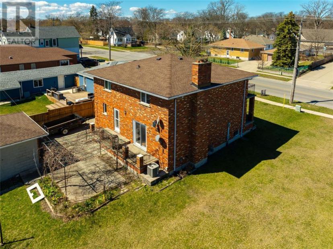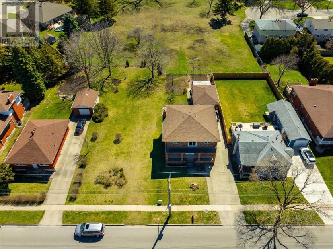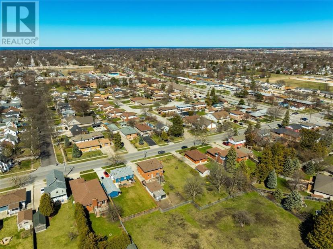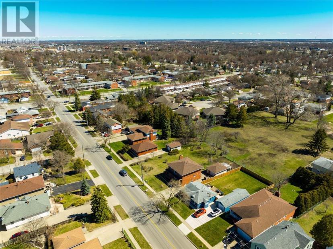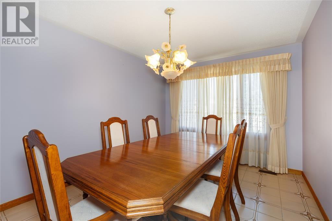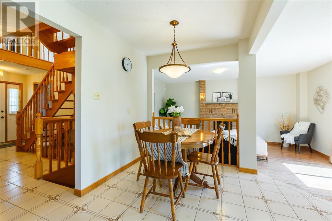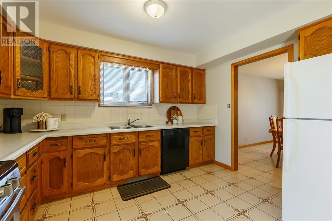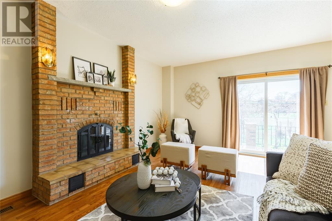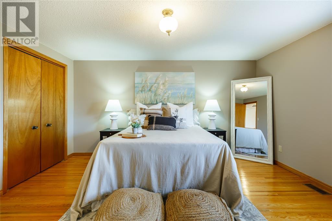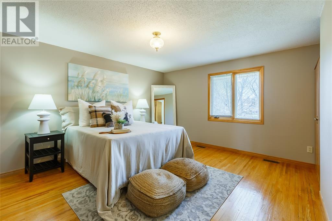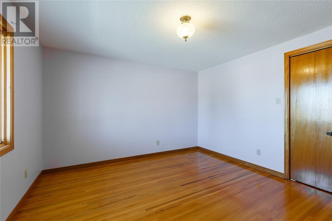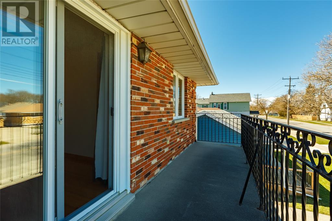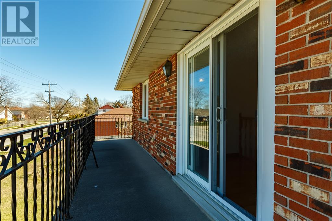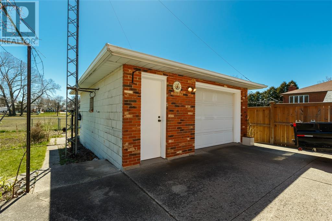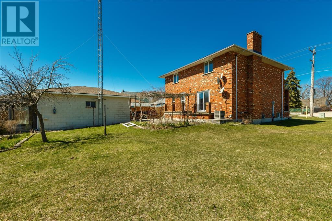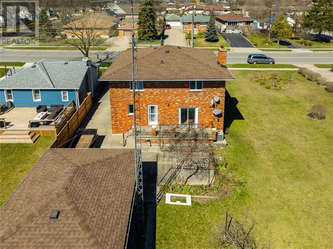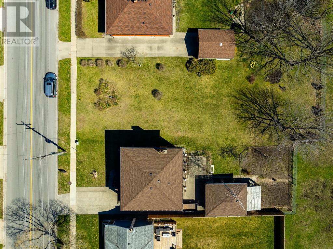- Ontario
- Sarnia
873 Maxwell St
CAD$539,900 出售
873 Maxwell StSarnia, Ontario, N7T5G3
44

Open Map
Log in to view more information
Go To LoginSummary
ID24006445
StatusCurrent Listing
产权Freehold
TypeResidential House,Detached
RoomsBed:4,Bath:4
Lot Size50 * 150 undefined 50X150.00
Land Size50X150.00
AgeConstructed Date: 1987
Listing Courtesy ofEXP REALTY, BROKERAGE
Detail
建筑
浴室数量4
卧室数量4
地上卧室数量4
家用电器Dishwasher,Dryer,Refrigerator,Stove,Washer
风格Detached
空调Central air conditioning
外墙Brick
壁炉燃料Wood,Gas
壁炉True
壁炉类型Direct vent
地板Ceramic/Porcelain
地基Concrete
洗手间1
供暖方式Natural gas
供暖类型Forced air,Furnace
楼层2
土地
面积50X150.00
面积false
Size Irregular50X150.00
车位
Detached Garage
车库
其他
特点Double width or more driveway,Circular Driveway
FireplaceTrue
HeatingForced air,Furnace
Remarks
Welcome to your dream home in Central Sarnia! This 2-storey brick home features 4 beds, 3.5 baths, open concept main floor with spacious dining and kitchen, cozy family room with fireplace, and partially finished basement with second kitchen, laundry, and 3-piece bath. Upstairs you will find 4 large bedrooms with the primary suite featuring a 2PC ensuite bathroom. This home is situated on a large lot backing onto a park, it offers tranquility and easy access to outdoor recreation. 1.5-car detached garage provides ample parking and storage. Perfect for a growing family! Schedule a showing today! (id:22211)
The listing data above is provided under copyright by the Canada Real Estate Association.
The listing data is deemed reliable but is not guaranteed accurate by Canada Real Estate Association nor RealMaster.
MLS®, REALTOR® & associated logos are trademarks of The Canadian Real Estate Association.
Location
Province:
Ontario
City:
Sarnia
Room
Room
Level
Length
Width
Area
5pc Bathroom
Second
2.78
2.35
6.53
9.11 x 7.7
2pc Ensuite bath
Second
1.25
1.62
2.03
4.11 x 5.3
卧室
Second
4.30
2.83
12.17
14.1 x 9.3
卧室
Second
3.69
3.63
13.39
12.1 x 11.9
卧室
Second
2.78
4.21
11.70
9.11 x 13.8
Primary Bedroom
Second
4.51
4.42
19.93
14.8 x 14.5
Cold
地下室
9.51
1.25
11.89
31.2 x 4.1
Cold
地下室
6.61
1.22
8.06
21.7 x 4
厨房
地下室
3.38
3.84
12.98
11.10 x 12.6
2pc Bathroom
地下室
2.19
0.94
2.06
7.2 x 3.1
1pc Bathroom
地下室
3.80
3.20
12.16
3.8 x 3.2
水电气
地下室
4.61
5.39
24.85
15.11 x 17.7
娱乐
地下室
5.82
3.90
22.70
19.1 x 12.8
家庭
主
4.79
5.22
25.00
15.7 x 17.11
3pc Bathroom
主
2.90
1.49
4.32
9.5 x 4.9
Dining nook
主
2.77
3.17
8.78
9.1 x 10.4
厨房
主
3.05
3.66
11.16
10 x 12
餐厅
主
3.05
4.27
13.02
10 x 14
客厅
主
3.72
3.99
14.84
12.2 x 13.1

