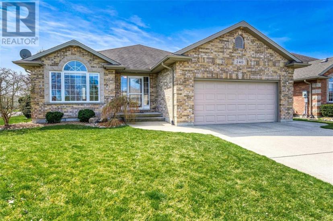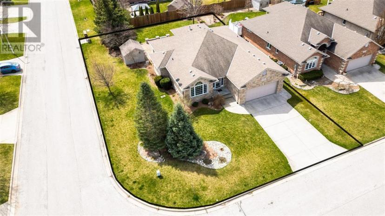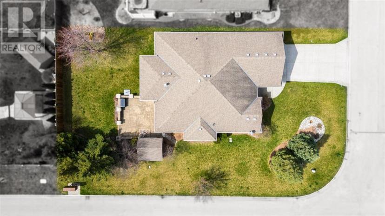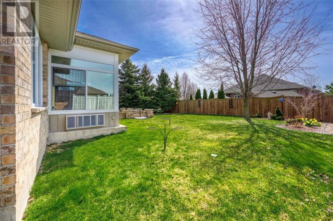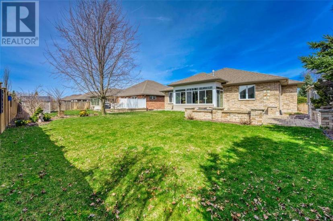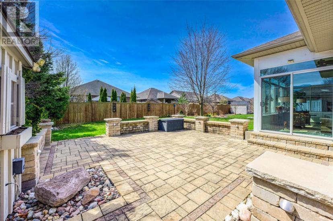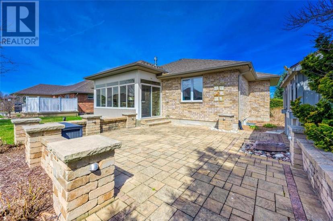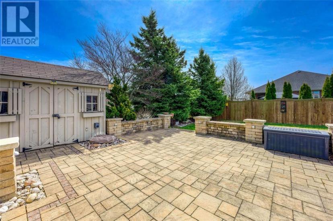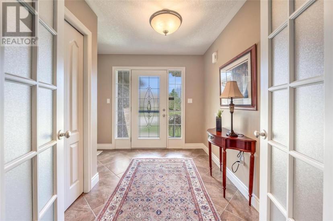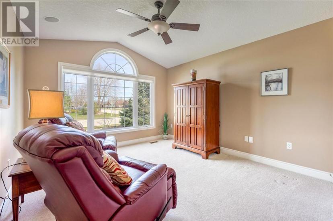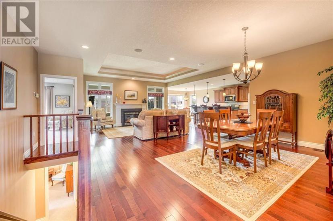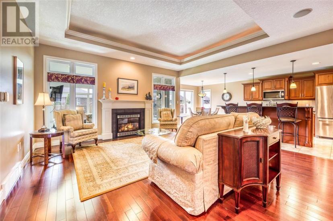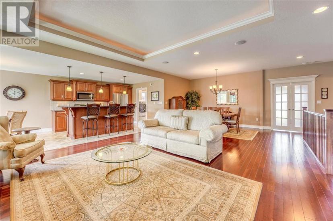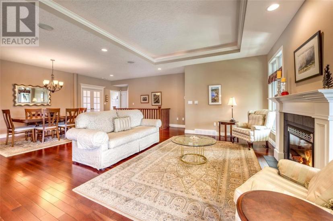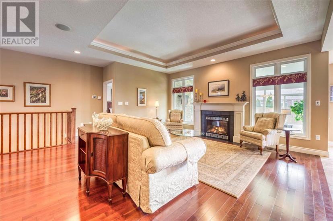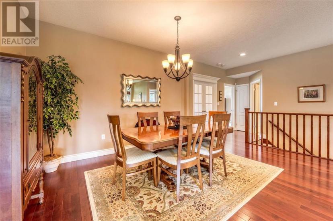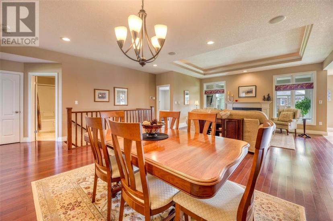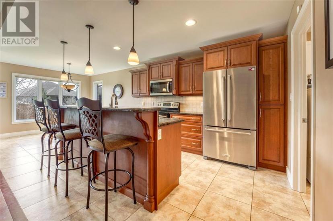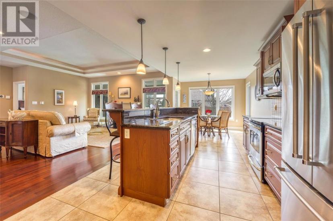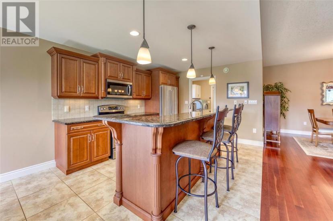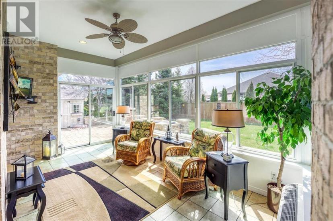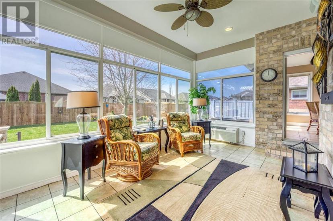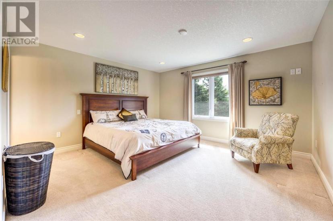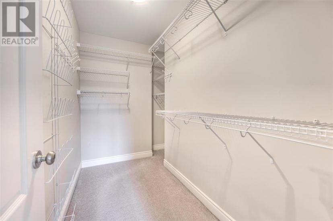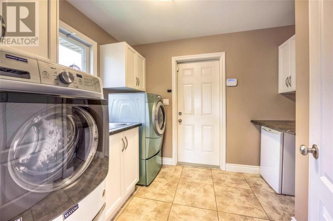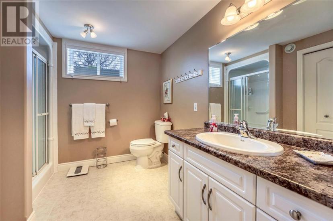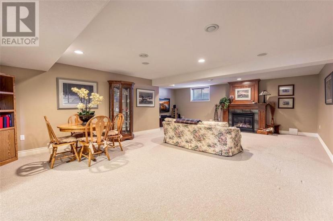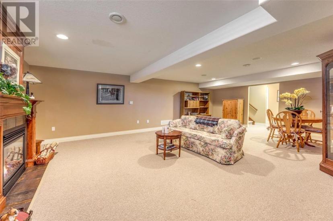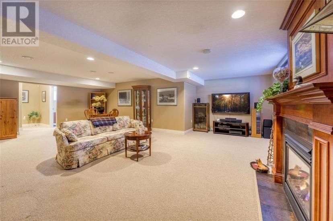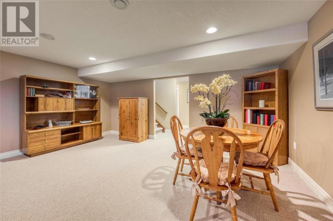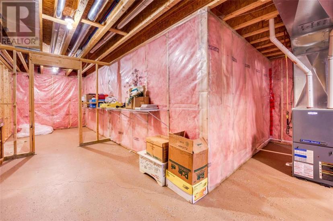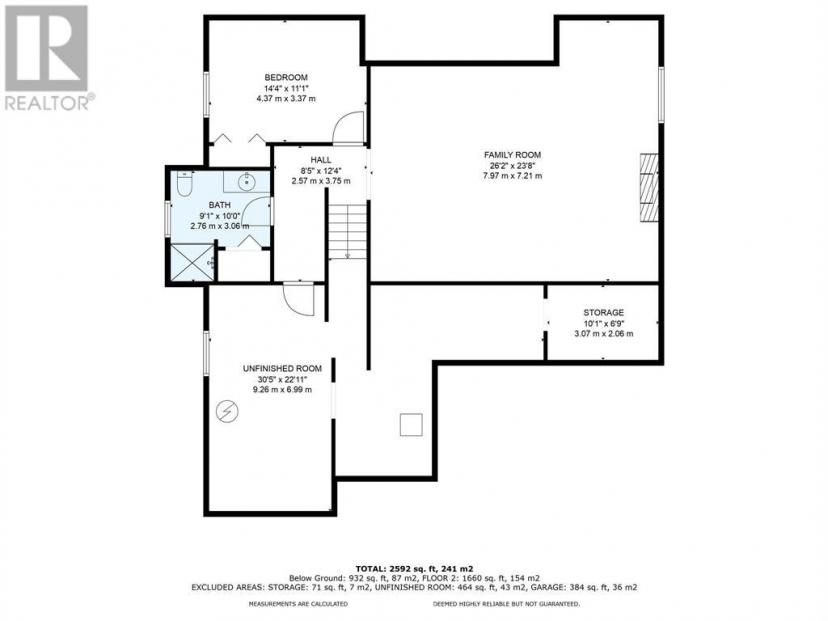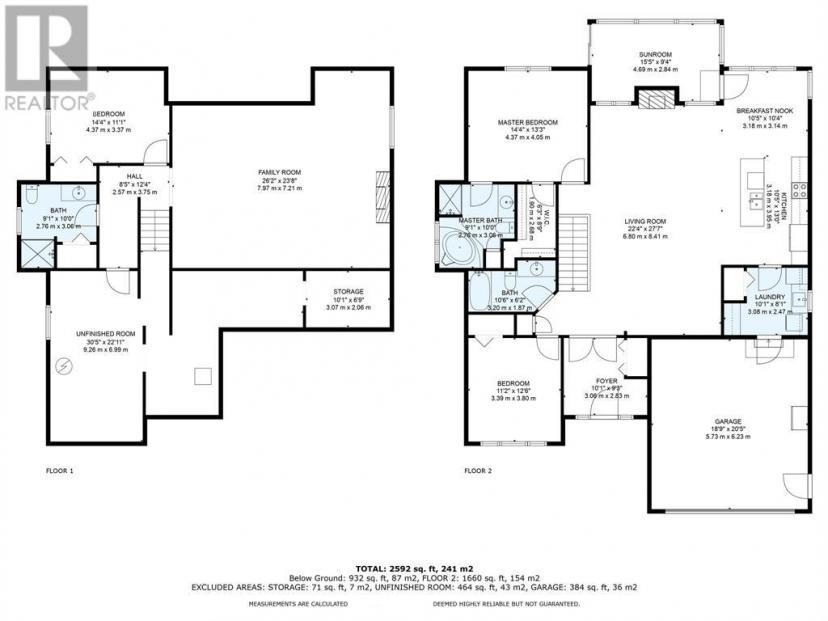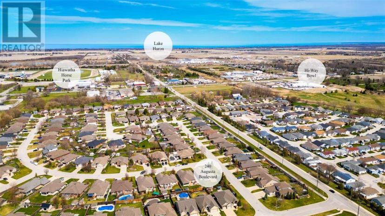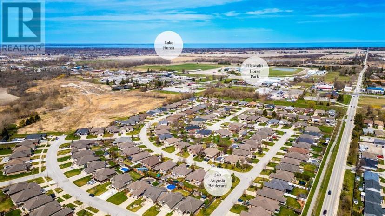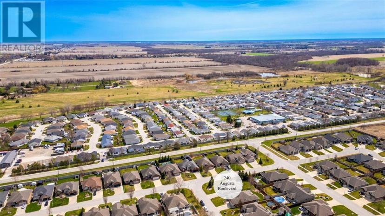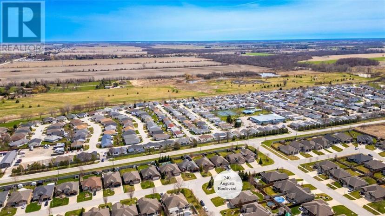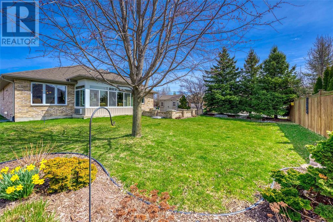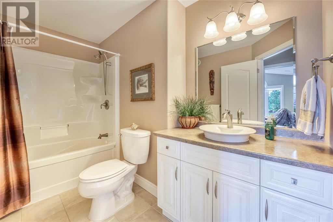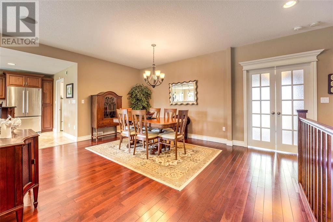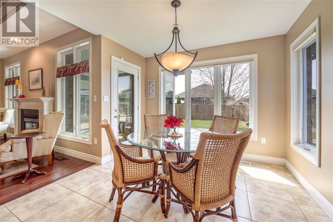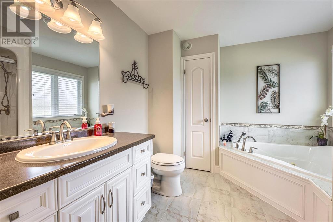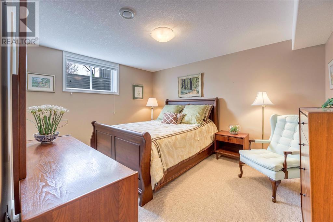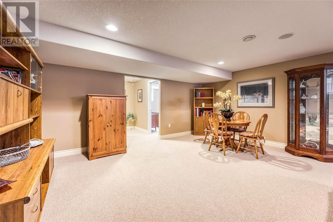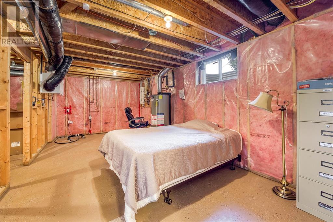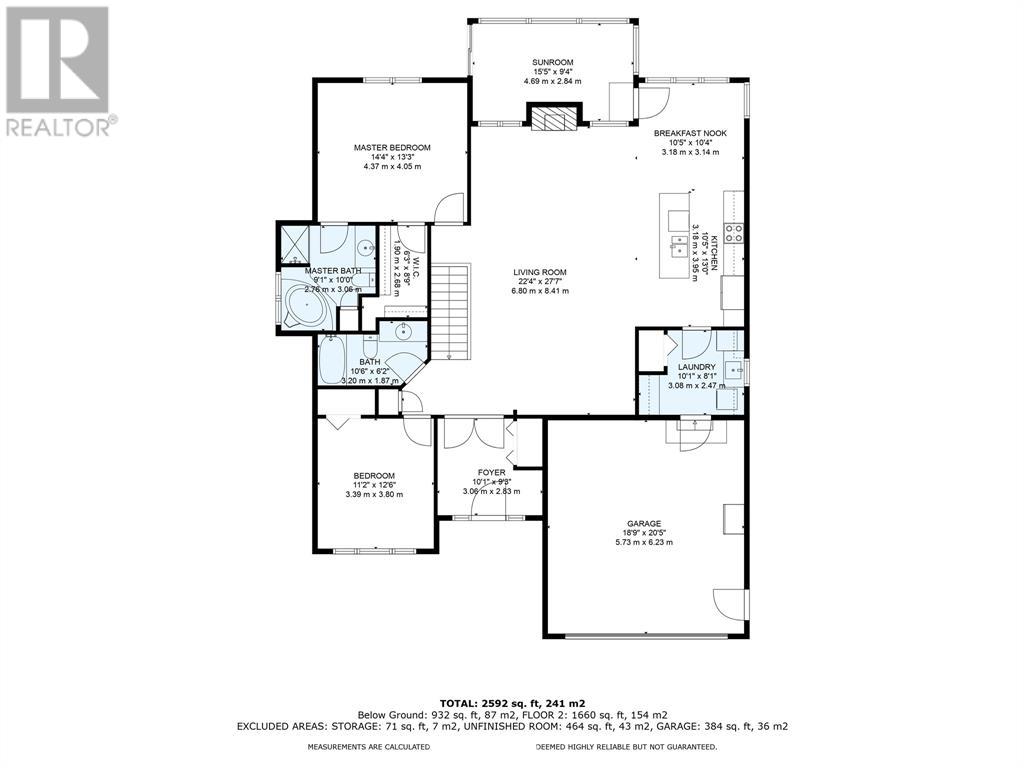- Ontario
- Sarnia
240 Augusta Blvd
CAD$759,900 出售
240 Augusta BlvdSarnia, Ontario, N7W0A2
2+13| 1664 sqft

Open Map
Log in to view more information
Go To LoginSummary
ID24007275
StatusCurrent Listing
产权Freehold
TypeResidential House,Detached,Bungalow
RoomsBed:2+1,Bath:3
Square Footage1664 sqft
Lot Size66.54 * 125.35 undefined 66.54X125.35/125.19
Land Size66.54X125.35/125.19
AgeConstructed Date: 2008
Listing Courtesy ofStreetCity Realty Inc. (Sarnia)
Detail
建筑
浴室数量3
卧室数量3
地上卧室数量2
地下卧室数量1
家用电器Central Vacuum,Dishwasher,Dryer,Microwave Range Hood Combo,Refrigerator,Stove,Washer
风格Detached
空调Central air conditioning
外墙Brick
壁炉燃料Gas
壁炉True
壁炉类型Direct vent
地板Carpeted,Ceramic/Porcelain,Hardwood
地基Concrete
供暖方式Natural gas
供暖类型Forced air,Furnace,Heat Recovery Ventilation (HRV)
使用面积1664.0000
楼层1
装修面积1664 sqft
土地
面积66.54X125.35/125.19
面积false
景观Landscaped
Size Irregular66.54X125.35/125.19
车位
Attached Garage
车库
其他
特点Double width or more driveway,Concrete Driveway
FireplaceTrue
HeatingForced air,Furnace,Heat Recovery Ventilation (HRV)
Remarks
WELL MAINTAINED BUNGALOW WITH GREAT CURB APPEAL. LOVELY 2+1 BEDROOM, 3 BATHROOM HOME, NICELY LANDSCAPED WITH 4 SEASONS SUNROOM TO ENJOY YEAR-ROUND. BRIGHT, SPACIOUS, OPEN CONCEPT FAMILY ROOM WITH TRAY CEILING, GAS FIREPLACE, DINING AREA & KITCHEN WITH SITTING NOOK. MAPLE CABINETS, GRANITE COUNTERS, LOTS OF COUNTER SPACE & SIT-UP ISLAND AREA. MAIN FLOOR LAUNDRY ROOM WITH COFFEE BAR AREA & CUPBOARDS FOR EXTRA STORAGE. CUTE GARDEN SHED WITH STAMPED CONCRETE PATIO AREA FEATURING A BUBBLING ROCK FOUNTAIN TO ENJOY. PRIMARY BEDROOM FEATURES HUGE WALK-IN CLOSET & 5 PC ENSUITE FOR PRIVACY. 2ND MAIN FLOOR BEDROOM THAT COULD BE USED FOR DEN/OFFICE AREA & A 4 PC MAIN FLOOR BATHROOM. LOWER LEVEL BEDROOM WITH 3 PC BATHROOM, HUGE REC ROOM AREA WITH GAS FIREPLACE FOR FAMILY GATHERINGS. TONS OF STORAGE, CENTRAL VAC, WIRED SURROUND SOUND, ALARM SYSTEM, & IRRIGATION TO LOOK AFTER THE PERFECT YARD, PLUS A 2-CAR ATTACHED GARAGE. FANTASTIC, FAMILY HOME WITH LOTS TO OFFER. HOT WATER TANK IS A RENTAL. (id:22211)
The listing data above is provided under copyright by the Canada Real Estate Association.
The listing data is deemed reliable but is not guaranteed accurate by Canada Real Estate Association nor RealMaster.
MLS®, REALTOR® & associated logos are trademarks of The Canadian Real Estate Association.
Location
Province:
Ontario
City:
Sarnia
Room
Room
Level
Length
Width
Area
3pc Bathroom
地下室
NaN
Measurements not available
其他
地下室
6.43
3.38
21.73
21.10 x 11.08
仓库
地下室
8.14
2.51
20.43
26.72 x 8.25
娱乐
地下室
8.08
5.33
43.07
26.51 x 17.50
卧室
地下室
4.19
3.32
13.91
13.74 x 10.89
阳光房
主
4.75
3.38
16.05
15.58 x 11.10
5pc Ensuite bath
主
NaN
Measurements not available
4pc Bathroom
主
NaN
Measurements not available
洗衣房
主
3.11
2.44
7.59
10.20 x 8.02
厨房
主
7.03
3.10
21.79
23.08 x 10.18
Living/Dining
主
8.17
6.14
50.16
26.79 x 20.14
Primary Bedroom
主
4.31
4.31
18.58
14.15 x 14.15
卧室
主
3.50
3.95
13.83
11.48 x 12.97
门廊
主
2.73
3.06
8.35
8.97 x 10.04

