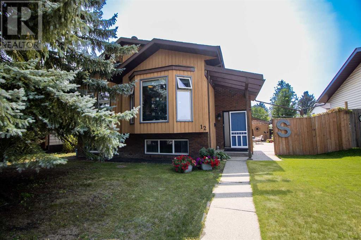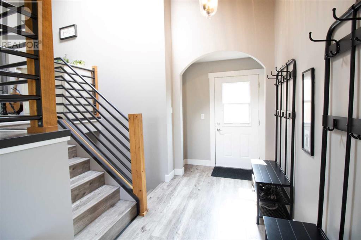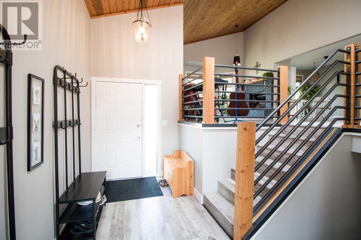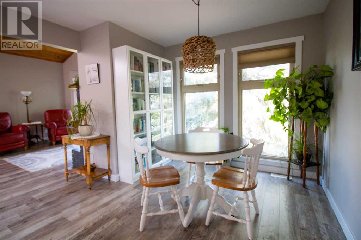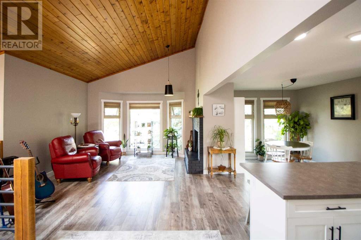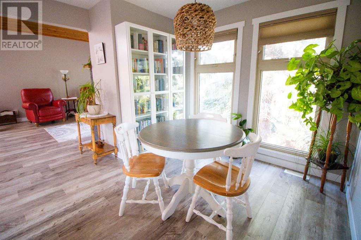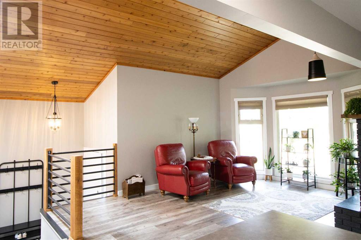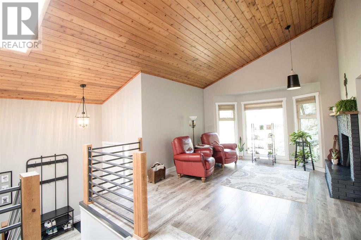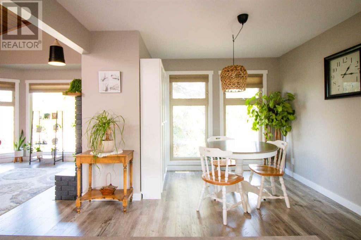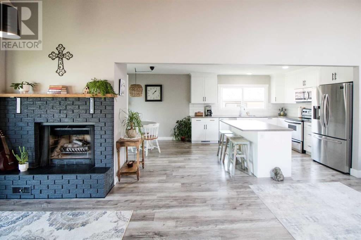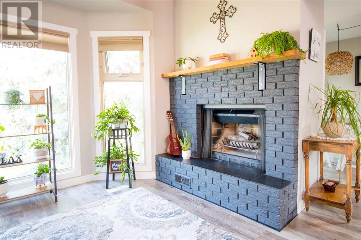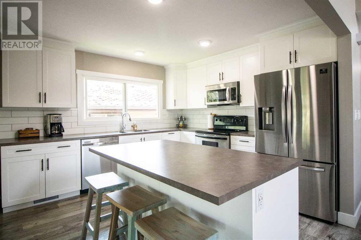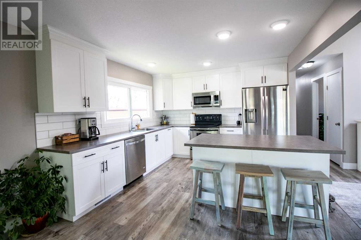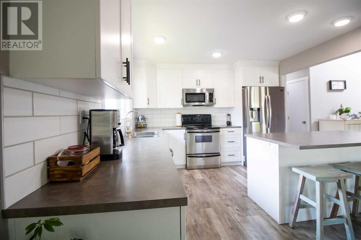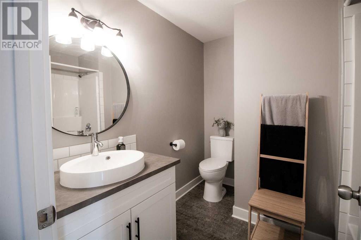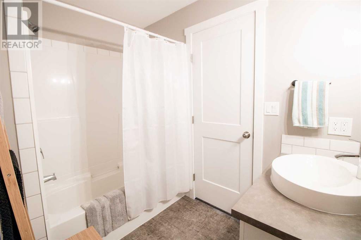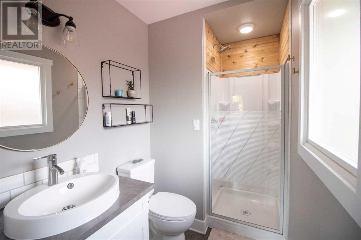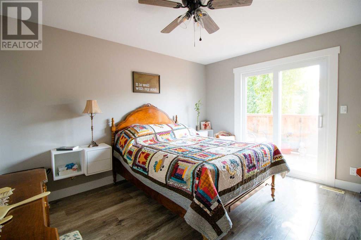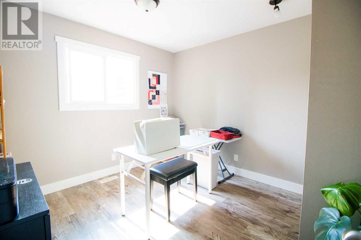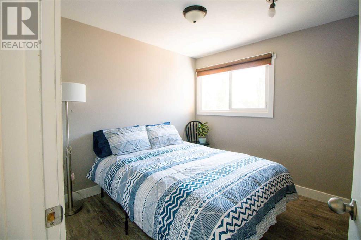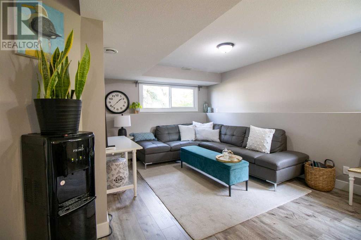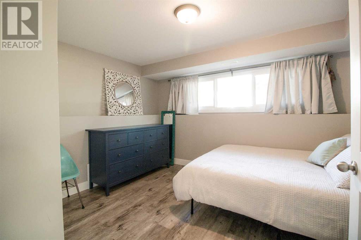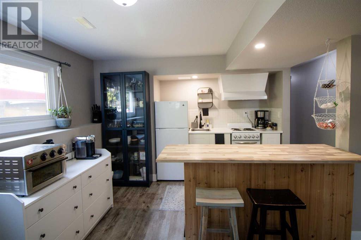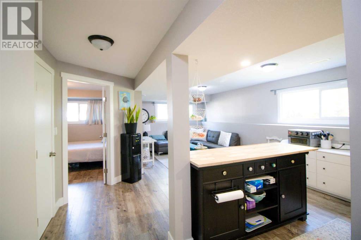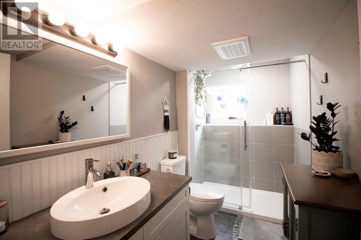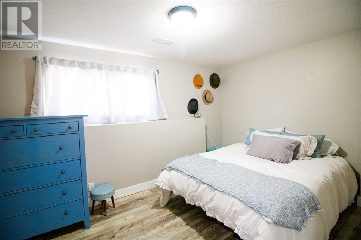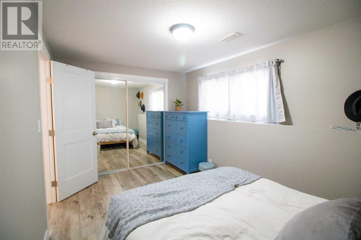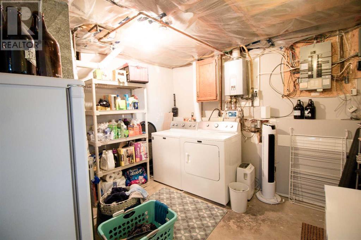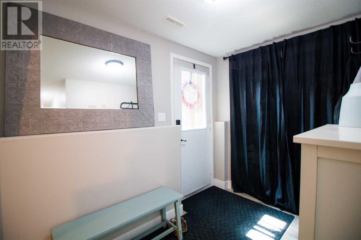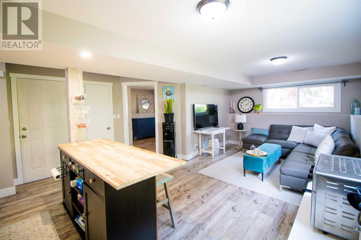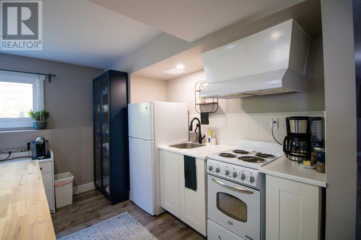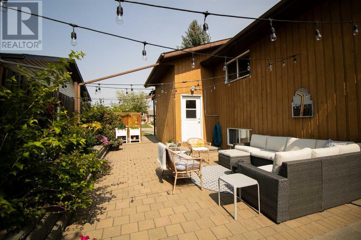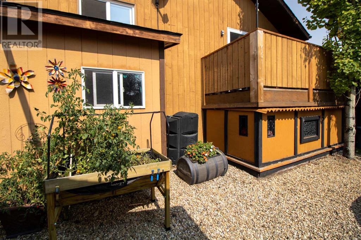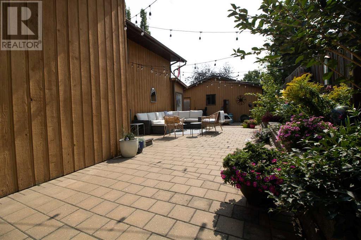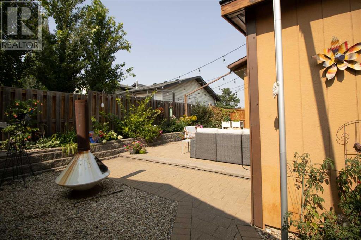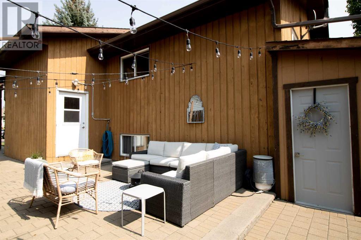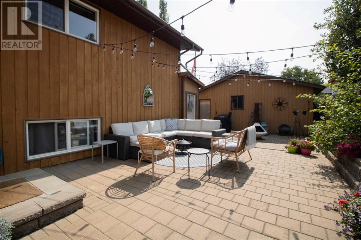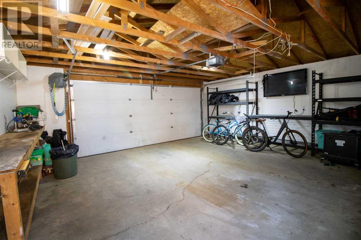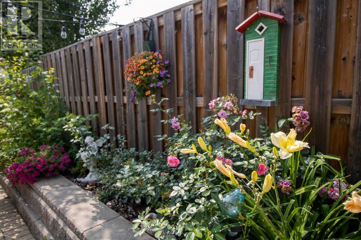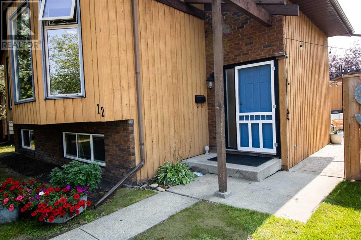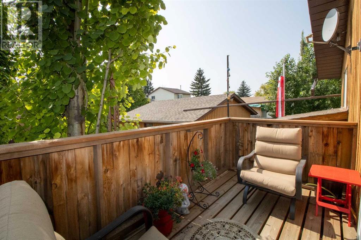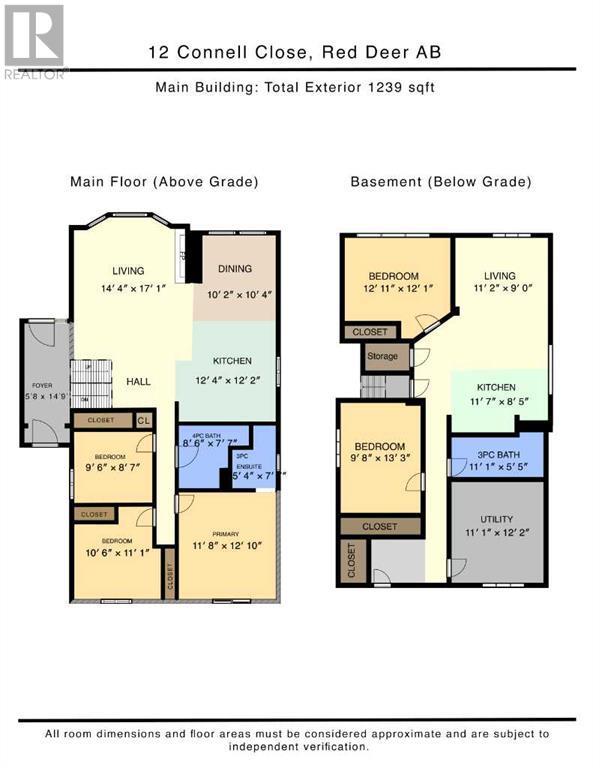- Alberta
- Red Deer
12 Connell Close
CAD$387,900
CAD$387,900 要价
12 Connell CloseRed Deer, Alberta, T4P2T8
退市 · 退市 ·
3+234| 1239 sqft
Listing information last updated on Thu Sep 14 2023 07:06:17 GMT-0400 (Eastern Daylight Time)

Open Map
Log in to view more information
Go To LoginSummary
IDA2075293
Status退市
产权Freehold
Brokered ByCentury 21 Maximum
TypeResidential House,Detached
AgeConstructed Date: 1981
Land Size5814 sqft|4051 - 7250 sqft
Square Footage1239 sqft
RoomsBed:3+2,Bath:3
Detail
公寓楼
浴室数量3
卧室数量5
地上卧室数量3
地下卧室数量2
家用电器Refrigerator,Dishwasher,Stove,Microwave,Window Coverings,Garage door opener,Washer & Dryer
Architectural StyleBi-level
地下室装修Finished
地下室类型Unknown (Finished)
建筑日期1981
风格Detached
空调None
外墙Wood siding
壁炉True
壁炉数量1
地板Hardwood,Vinyl Plank
地基Poured Concrete
洗手间0
供暖方式Natural gas
供暖类型Forced air
使用面积1239 sqft
楼层1
装修面积1239 sqft
类型House
土地
总面积5814 sqft|4,051 - 7,250 sqft
面积5814 sqft|4,051 - 7,250 sqft
面积false
围墙类型Partially fenced
景观Landscaped,Lawn
Size Irregular5814.00
周边
Zoning DescriptionR1
Other
特点Back lane,PVC window
Basement已装修,未知(已装修)
FireplaceTrue
HeatingForced air
Remarks
Well-maintained bi-level in Clearview Meadows. As you enter the home from the North, you will enjoy the large engineered hardwood entryway with black metal railing leading up to the main level. Note that a separate entrance leads out to the patio/backyard area to the South. The large open-concept main level features a big bay window allowing an abundance of light into this home, a wood-burning brick fireplace, pine wood vaulted ceiling with a skylight, and engineered hardwood flooring. The kitchen has an island, stainless steel appliances, bright white cupboards, and vinyl windows are throughout the home with the exception of the bay window and dining area window. There are 3 bedrooms on the main level (the primary bedroom features a big closet, 3 piece ensuite, walk- out deck with a new patio door installed in July 2023 ). There are two bathrooms on the main level. The bathroom flooring throughout the home is vinyl tile. The basement has a walk-up basement feature with a separate entrance, has 2 bedrooms, a 3 piece bathroom with a new shower in 2023, an illegal suite ( fridge, stove, fume hood vented to outside ), storage under the stairs, utility room with an on-demand water system, washer/dryer ( 2016 ) and new furnace ( 2018 ). The basement has been rented out as an " Airbnb ". The yard is partially fenced, and beautifully landscaped, has a retaining wall, patio area, and additional storage under the deck. There is a double-detached garage accessible from the graveled back alley with additional parking beside the garage. Note that the shingles were refurbished in 2023, the skylight was re-caulked, and the flashing around the vents was sealed. Great family home in a quiet close. Close to parks, schools, and all amenities. (id:22211)
The listing data above is provided under copyright by the Canada Real Estate Association.
The listing data is deemed reliable but is not guaranteed accurate by Canada Real Estate Association nor RealMaster.
MLS®, REALTOR® & associated logos are trademarks of The Canadian Real Estate Association.
Location
Province:
Alberta
City:
Red Deer
Community:
Clearview Meadows
Room
Room
Level
Length
Width
Area
卧室
地下室
12.93
12.07
156.07
12.92 Ft x 12.08 Ft
卧室
地下室
9.68
13.25
128.28
9.67 Ft x 13.25 Ft
Furnace
地下室
11.09
12.17
134.98
11.08 Ft x 12.17 Ft
3pc Bathroom
地下室
11.09
5.41
60.03
11.08 Ft x 5.42 Ft
厨房
地下室
11.58
8.43
97.65
11.58 Ft x 8.42 Ft
客厅
地下室
11.15
8.99
100.28
11.17 Ft x 9.00 Ft
客厅
主
14.34
17.09
245.07
14.33 Ft x 17.08 Ft
厨房
主
12.34
12.17
150.15
12.33 Ft x 12.17 Ft
厨房
主
12.34
12.17
150.15
12.33 Ft x 12.17 Ft
卧室
主
9.51
8.60
81.78
9.50 Ft x 8.58 Ft
卧室
主
10.50
11.09
116.42
10.50 Ft x 11.08 Ft
主卧
主
11.68
12.83
149.83
11.67 Ft x 12.83 Ft
4pc Bathroom
主
8.50
7.58
64.40
8.50 Ft x 7.58 Ft
3pc Bathroom
主
5.31
7.09
37.67
5.33 Ft x 7.08 Ft

