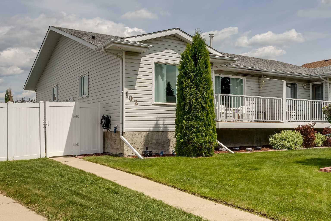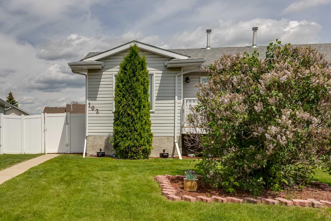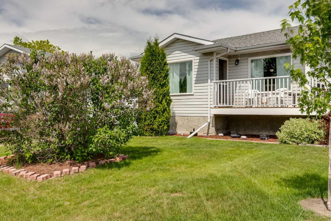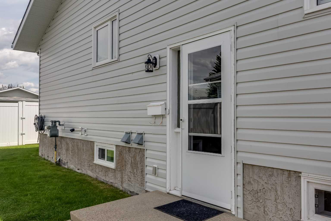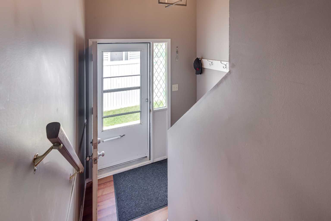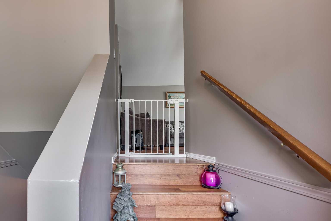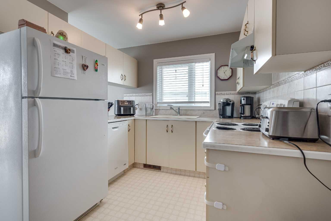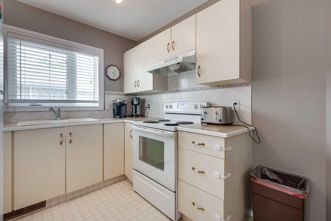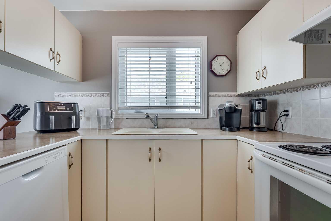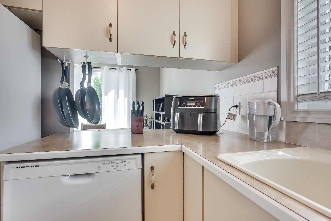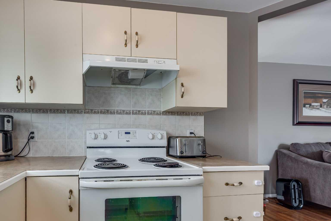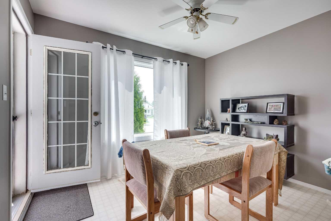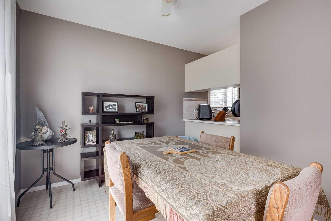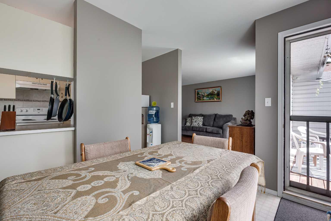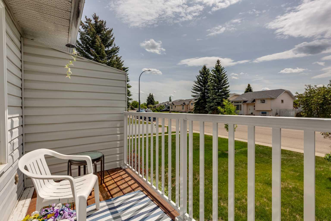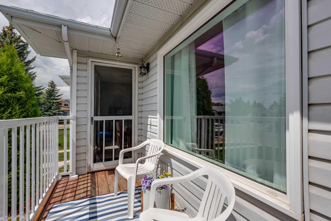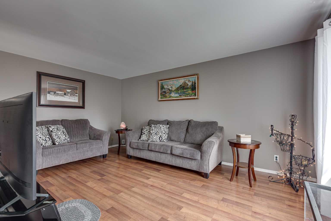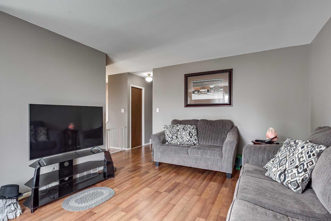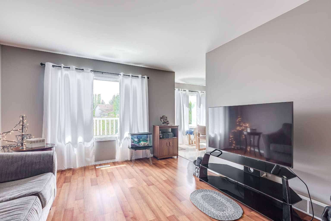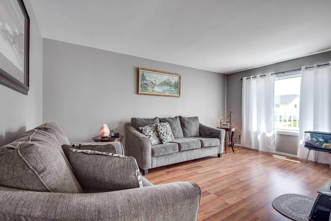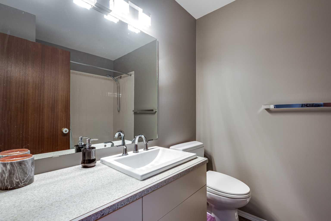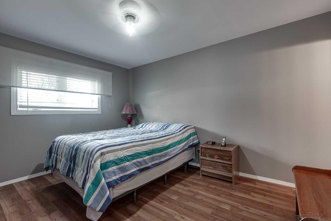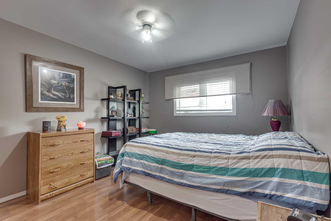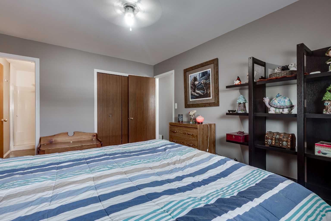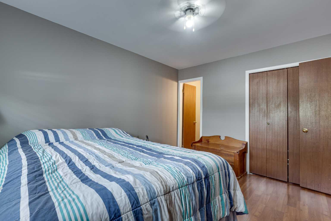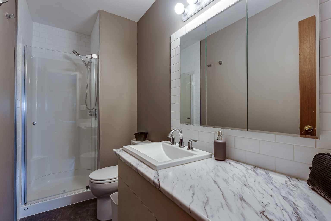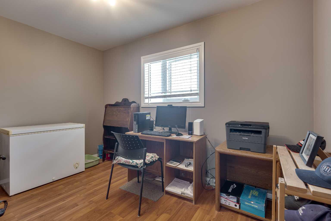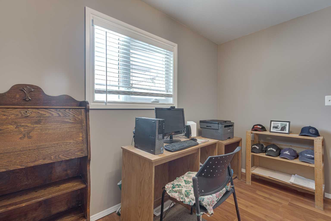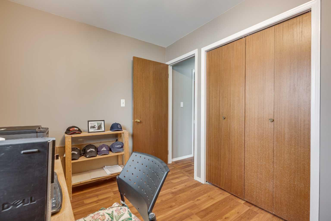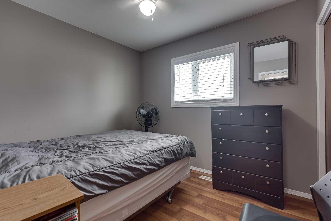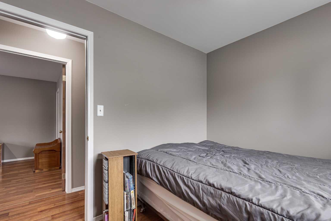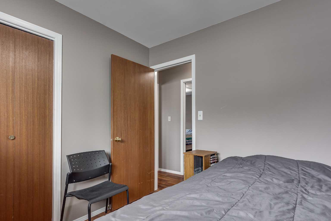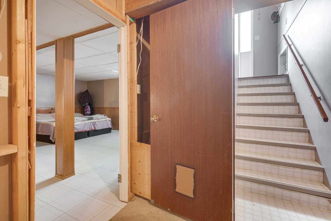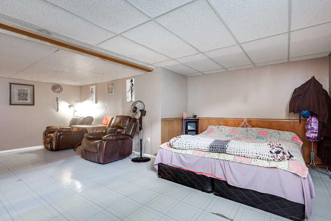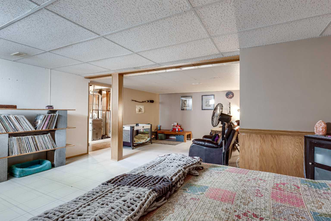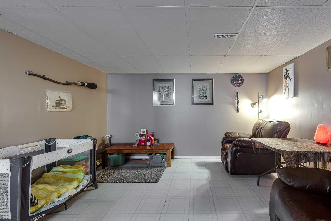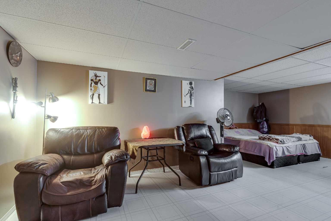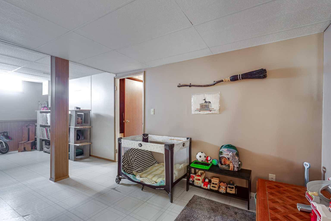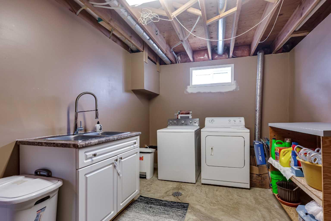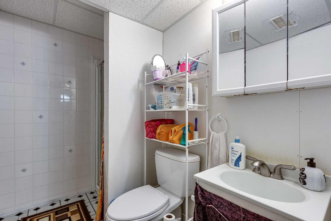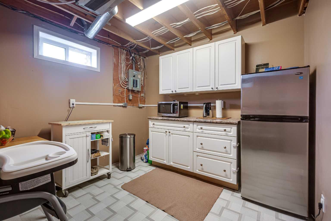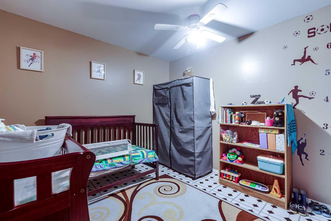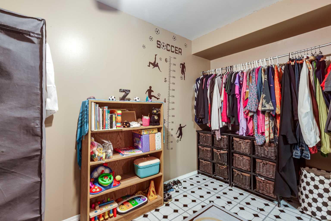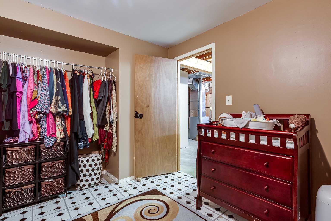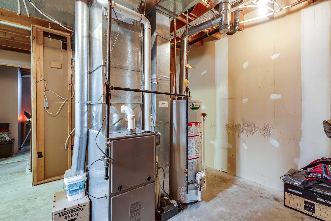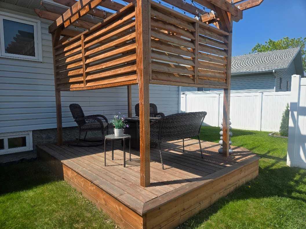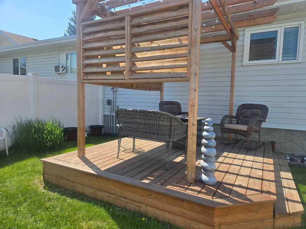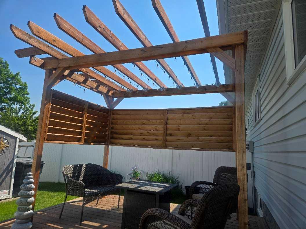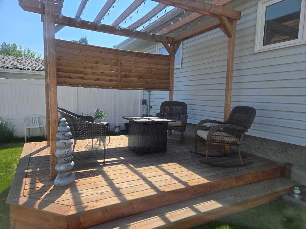- Alberta
- Red Deer
102 Excell St
SoldCAD$xxx,xxx
CAD$319,900 要价
102 EXCELL StreetRed Deer, Alberta, T2R2H8
成交
332
Listing information last updated on Fri Jul 25 2025 02:15:05 GMT-0400 (Eastern Daylight Time)

Open Map
Log in to view more information
Go To LoginSummary
IDA2229212
Status成交
产权私人
Possession45 days / Neg,60 Days / Neg
Brokered ByColdwell Banker Ontrack Realty
Type民宅 Semi Detached (Half Duplex),双单元房,Attached-Side by Side,Bi-Level
AgeConstructed Date: 1991
Land Size3531 ft²
RoomsBed:3,Bath:3
Detail
公寓楼
家用电器Dishwasher,范围,Range Hood,Refrigerator,Washer/Dryer
FlooringCarpet,Laminate,Vinyl
Foundation DetailsPoured Concrete
Lot FeaturesBack Lane,Back Yard,City Lot,Gazebo,Rectangular Lot
RoofAsphalt Shingle
Ensuite是
Lot FeaturesBack Lane,Back Yard,City Lot,Gazebo,Rectangular Lot
Occupant TypeOwner
家用电器Dishwasher,范围,Range Hood,Refrigerator,Washer/Dryer
FlooringCarpet,Laminate,Vinyl
Foundation DetailsPoured Concrete
Four Piece Bath1
RoofAsphalt Shingle
卧室No
Common Walls1 Common Wall
Cooling无
Patio And Porch FeaturesBalcony(s),Pergola
FencingFenced
车位
Parking FeaturesOff Street,Parking Pad
周边
社区特点Other
Exterior FeaturesPrivate Yard
Zoning DescriptionR2
社区特点Other
County Or ParishRed Deer
Other
RestrictionsNone Known
Tax Block12
Interior FeaturesCentral Vacuum,No Smoking Home
Laundry FeaturesIn Basement
BasementFull,Partially Finished
Heating压力热风,天燃气
Exposure西南
Remarks
Welcome to this exceptionally well-maintained half duplex nestled in a vibrant, family-oriented neighborhood. Thoughtfully designed, the heart of the home is a functional U-shaped kitchen that blends style and practicality. With ample counter space and cabinetry on three sides, meal prep and storage are a breeze. A convenient pass-through to the dining area allows the cook to stay connected while entertaining, making this space ideal for both casual meals and special gatherings. Upstairs, you’ll find three spacious bedrooms, including a comfortable primary suite complete with its own 3-piece ensuite. The layout is perfect for growing families, offering both privacy and togetherness. The bright and open basement features a versatile floor plan that easily adapts to your lifestyle—whether it's a cozy family room, home office, or guest space. Large windows fill the space with natural light, and neutral finishes give it a fresh, welcoming feel. The laundry and utility areas are neatly tucked away, and both the furnace and hot water tank are newer, offering peace of mind and efficiency. Outdoor living is just as inviting with nicely landscaped front and back yards. Enjoy your morning coffee on the front balcony, or relax in the private backyard oasis featuring a charming gazebo and a 6-foot vinyl fence for added privacy.? There is a large shed for storage for lawn mower, garden tools and bicycles. Located just a short walk from playgrounds and an elementary school, this home makes daily routines easy and stress-free. Whether you're a first-time buyer or looking to downsize without compromise, this property offers the perfect blend of comfort, convenience, and community charm.
The listing data is provided under copyright by Pillar 9™.
The listing data is deemed reliable but is not guaranteed accurate by Pillar 9™ nor RealMaster.
Location
Province:
Alberta
City:
Red Deer
Room
Room
Level
Length
Width
Area
Living Room
主
16.42
16.92
277.72
厨房
主
11.00
9.00
99.00
Dining Room
主
11.00
8.67
95.33
Bedroom - Primary
主
10.75
13.42
144.23
卧室
主
8.67
9.67
83.78
卧室
主
12.00
7.92
95.00
4pc Bathroom
主
NaN
3pc Ensuite bath
主
NaN
3pc Bathroom
Lower
NaN
小厅
Lower
12.42
9.75
121.06
Kitchenette
Lower
11.25
9.67
108.75
洗衣房
Lower
22.58
16.58
374.51
Game Room
Lower
22.58
17.17
387.68

