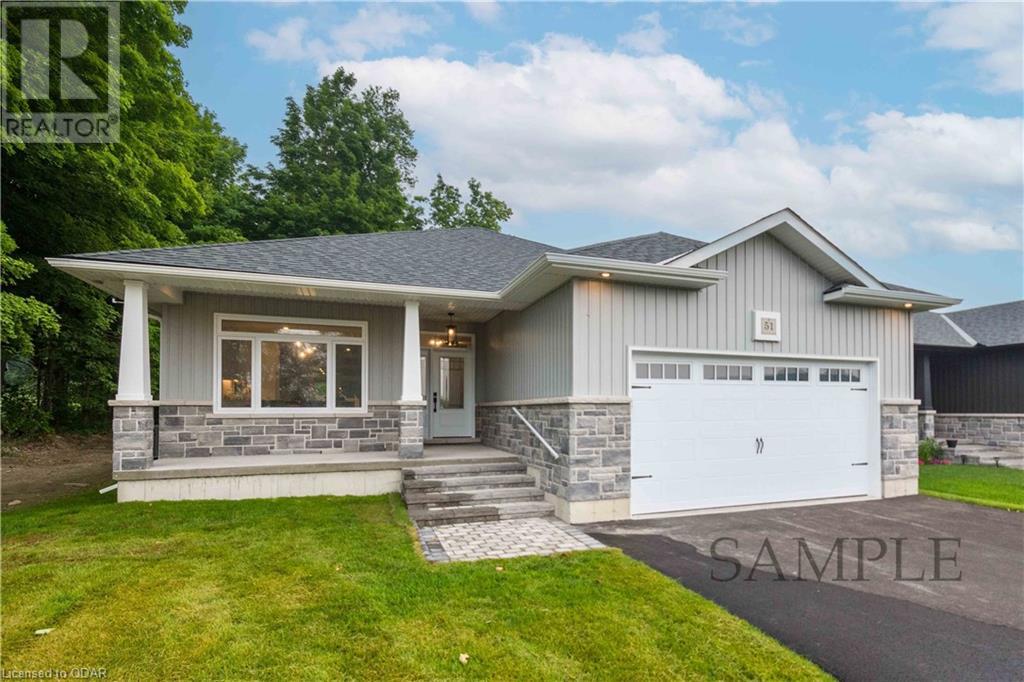- Ontario
- Quinte West
13 Deerview Dr
CAD$792,997
CAD$792,997 要价
13 DEERVIEW DriveQuinte West, Ontario, K8V5P4
退市 · 退市 ·
32| 1400 sqft
Listing information last updated on Tue Jul 25 2023 23:57:00 GMT-0400 (Eastern Daylight Time)

Open Map
Log in to view more information
Go To LoginSummary
ID40448329
Status退市
产权Freehold
Brokered ByRoyal LePage ProAlliance Realty, Brokerage
TypeResidential House,Detached,Bungalow
Age -1
Land Sizeunder 1/2 acre
Square Footage1400 sqft
RoomsBed:3,Bath:2
Virtual Tour
Detail
公寓楼
浴室数量2
卧室数量3
地上卧室数量3
房龄Under construction
家用电器Garage door opener
Architectural StyleBungalow
地下室装修Unfinished
地下室类型Full (Unfinished)
风格Detached
空调Central air conditioning
外墙Stone,Vinyl siding
壁炉False
火警Smoke Detectors
地基Poured Concrete
供暖方式Natural gas
供暖类型Forced air
使用面积1400.0000
楼层1
类型House
供水Municipal water
土地
面积under 1/2 acre
交通Road access,Highway access
面积false
设施Golf Nearby,Hospital,Marina,Place of Worship,Playground,Schools,Ski area
下水Municipal sewage system
水电气
ElectricityAvailable
周边
设施Golf Nearby,Hospital,Marina,Place of Worship,Playground,Schools,Ski area
Location DescriptionFrom 401: Take exit 524,proceed south on County Road 40,turn right onto Telephone Road,subdivision is on the right after Helyer Road
Zoning DescriptionR2
Other
Communication TypeHigh Speed Internet
特点Golf course/parkland,Crushed stone driveway,Automatic Garage Door Opener
Basement未装修,Full(未装修)
FireplaceFalse
HeatingForced air
Remarks
Pre-construction pricing!! The Exclusive Woodland Heights development is officially open and Diamond Homes is offering pre construction pricing on their high quality custom homes. Want to see a completed home - there is one available 5 mins away in Orchard Lane. This is the Applewood model which has 1400 sq ft on the main floor plus a 1400 sq ft unfinished lower level and a double garage. Located 5 mins from the 401 and 10 mins to golf courses, new marina, YMCA & shopping. Check out the video for a sample home. Model home is located at 51 Sabrina in Orchard Lane subdivision (id:22211)
The listing data above is provided under copyright by the Canada Real Estate Association.
The listing data is deemed reliable but is not guaranteed accurate by Canada Real Estate Association nor RealMaster.
MLS®, REALTOR® & associated logos are trademarks of The Canadian Real Estate Association.
Location
Province:
Ontario
City:
Quinte West
Community:
Murray Ward
Room
Room
Level
Length
Width
Area
4pc Bathroom
主
NaN
Measurements not available
5pc Bathroom
主
NaN
Measurements not available
卧室
主
10.01
10.17
101.77
10'0'' x 10'2''
卧室
主
10.01
10.33
103.41
10'0'' x 10'4''
主卧
主
13.68
11.68
159.79
13'8'' x 11'8''
厨房
主
11.25
13.68
153.96
11'3'' x 13'8''
餐厅
主
10.01
12.93
129.35
10'0'' x 12'11''
客厅
主
12.01
15.26
183.19
12'0'' x 15'3''


