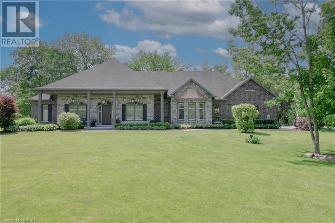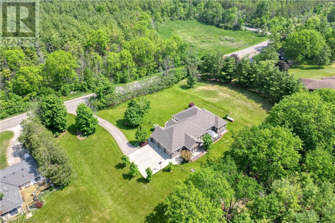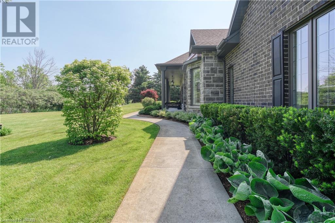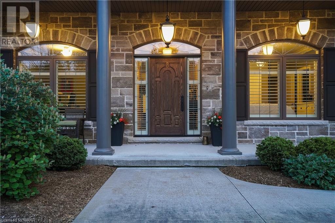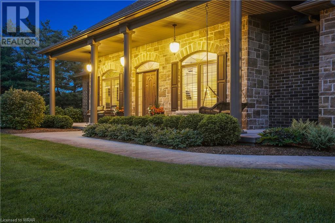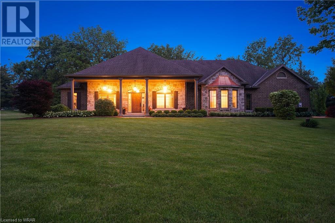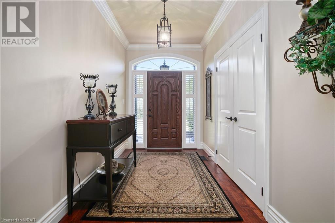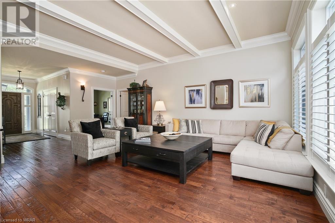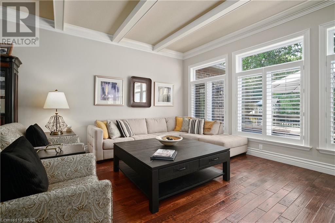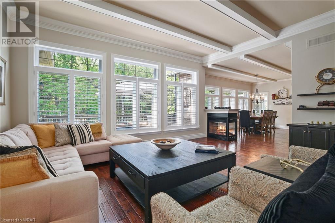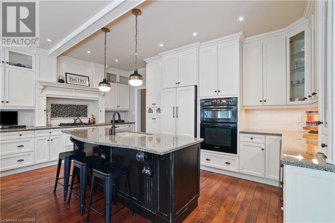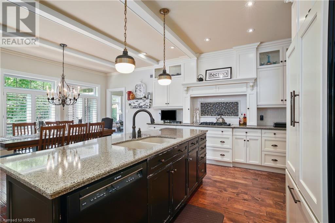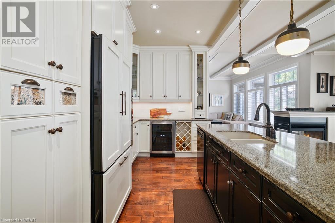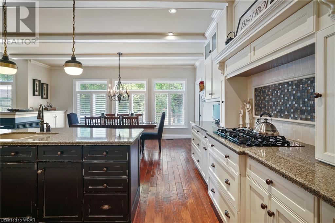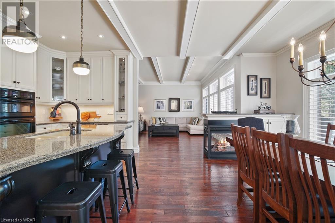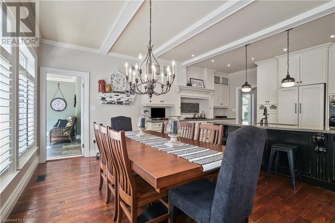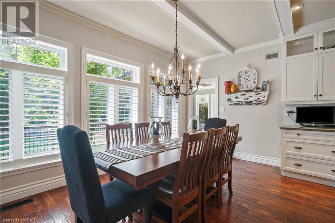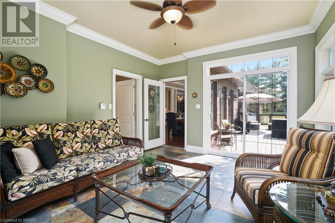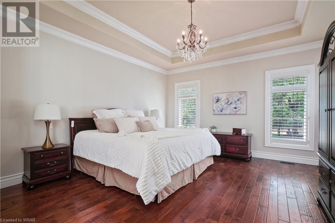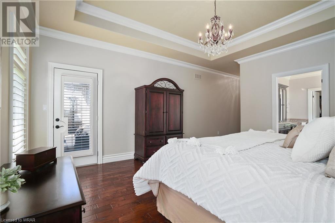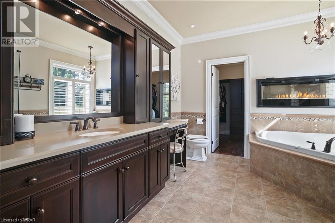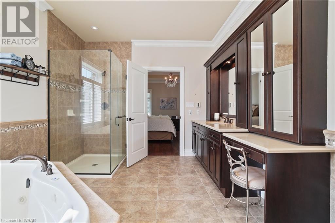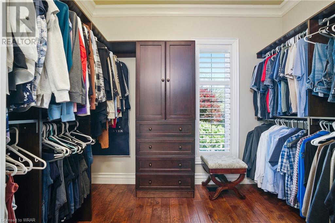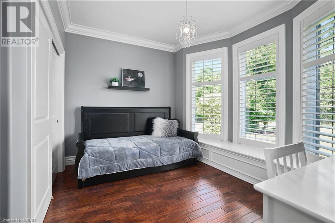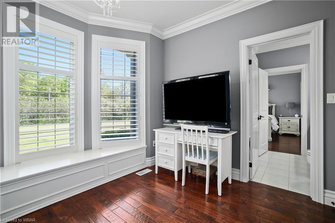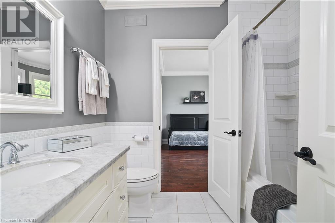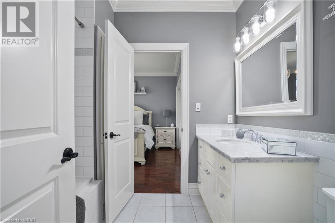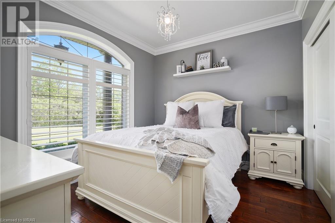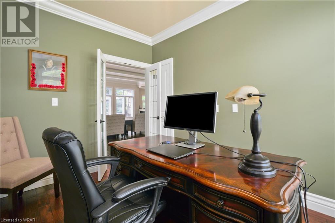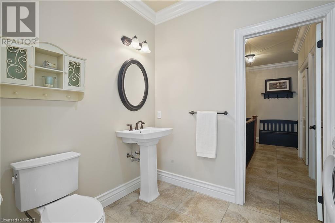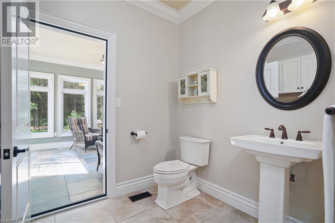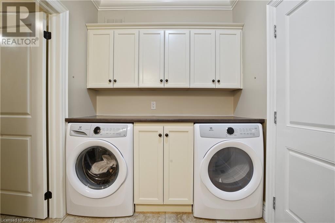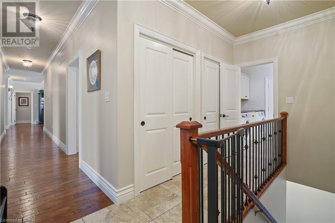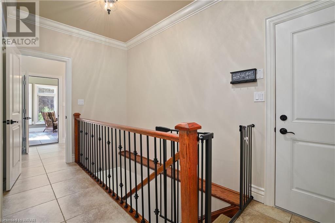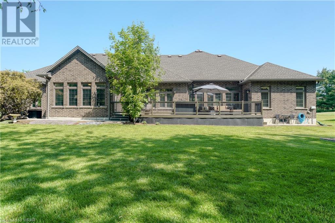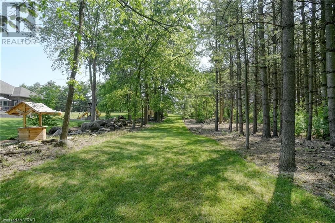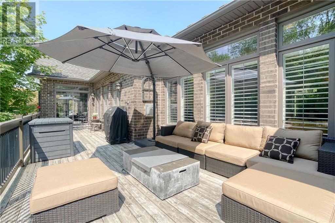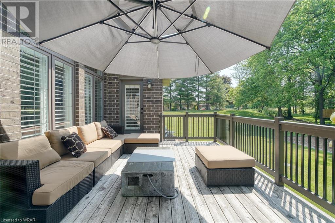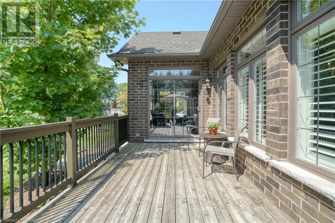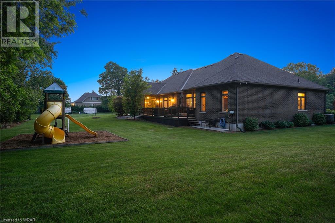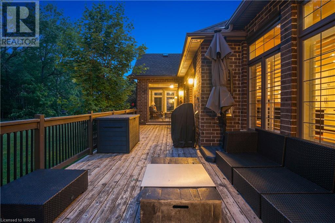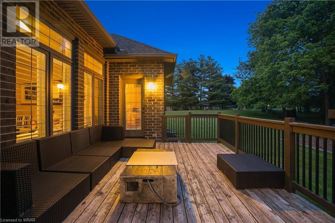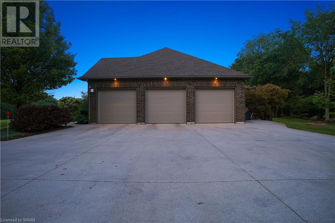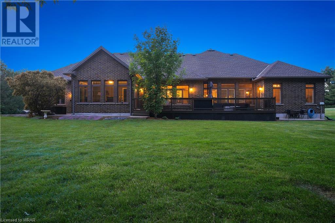- Ontario
- Puslinch
6551 Concession 1 Rd
CAD$2,099,000
CAD$2,099,000 要价
6551 CONCESSION 1 RoadPuslinch, Ontario, N0B2J0
退市 · 退市 ·
33| 2550 sqft
Listing information last updated on Wed Jul 26 2023 08:37:01 GMT-0400 (Eastern Daylight Time)

Open Map
Log in to view more information
Go To LoginSummary
ID40433556
Status退市
产权Freehold
Brokered ByREGO REALTY INC., BROKERAGE
TypeResidential House,Detached,Bungalow
AgeConstructed Date: 2011
Lot Size1.128 * 1 ac 1.128
Land Size1.128 ac|1/2 - 1.99 acres
Square Footage2550 sqft
RoomsBed:3,Bath:3
Virtual Tour
Detail
公寓楼
浴室数量3
卧室数量3
地上卧室数量3
家用电器Central Vacuum,Dishwasher,Dryer,Freezer,Microwave,Oven - Built-In,Refrigerator,Stove,Water softener,Water purifier,Washer,Microwave Built-in,Gas stove(s),Window Coverings,Wine Fridge,Garage door opener
Architectural StyleBungalow
地下室装修Unfinished
地下室类型Full (Unfinished)
建筑日期2011
风格Detached
空调Central air conditioning
外墙Brick,Stone
壁炉燃料Electric,Propane
壁炉True
壁炉数量2
壁炉类型Other - See remarks
火警Smoke Detectors
固定装置Ceiling fans
地基Poured Concrete
洗手间1
供暖方式Propane
供暖类型Forced air
使用面积2550.0000
楼层1
类型House
供水Drilled Well
土地
总面积1.128 ac|1/2 - 1.99 acres
面积1.128 ac|1/2 - 1.99 acres
交通Highway access
面积true
设施Hospital,Park,Shopping
景观Lawn sprinkler,Landscaped
下水Septic System
Size Irregular1.128
周边
设施Hospital,Park,Shopping
社区特点Quiet Area,School Bus
Location DescriptionTownline Rd to Concession 1
Zoning DescriptionA
Other
特点Backs on greenbelt,Conservation/green belt,Country residential,Automatic Garage Door Opener
Basement未装修,Full(未装修)
FireplaceTrue
HeatingForced air
Remarks
A PRISTINE PROPERTY ON A 1.1 ACRE LOT, THIS IS 6551 CONCESSION ROAD 1 IN PUSLINCH. Picture perfect, with stone and brick exterior, lush gardens and perfectly manicured grounds. This quality, custom built bungalow offers over 2500 sq ft of finished living space. The grand entrance leads to the Great Room featuring rich hickory hardwood flooring, 10ft coffered ceiling, crown molding, 3 sided fireplace and stunning views of protected greenspace. The quality finishes continue into the Chef's kitchen and dining room with floor to ceiling custom cabinetry, granite countertops, large island, wine fridge and built in high end appliances. Off the kitchen is an all seasons sunroom, perfect spot for tranquil moments. Magnificent in scale, the primary bedroom with 10ft coffered ceiling, walk in dressing room, fireplace and luxurious 4pce ensuite, is truly impressive. Two additional bedrooms with access to a 4pce Jack n Jill bathroom are down the hall. Completing the main level is a powder room and convenient laundry room. The extensive lower level awaits your design ideas. Additional notable features include 50 yr shingles, sprinkler system, 10in poured concrete foundation, heated 3 car garage and much more. If you're looking for an exceptionally well built home on a prime lot surrounded by nature, with close proximity to the city and highway access, you've found it. (id:22211)
The listing data above is provided under copyright by the Canada Real Estate Association.
The listing data is deemed reliable but is not guaranteed accurate by Canada Real Estate Association nor RealMaster.
MLS®, REALTOR® & associated logos are trademarks of The Canadian Real Estate Association.
Location
Province:
Ontario
City:
Puslinch
Community:
Puslinch Lake Settlement Areas
Room
Room
Level
Length
Width
Area
其他
主
8.66
9.91
85.82
8'8'' x 9'11''
阳光房
主
12.34
14.60
180.10
12'4'' x 14'7''
主卧
主
28.35
14.67
415.71
28'4'' x 14'8''
办公室
主
12.24
9.09
111.21
12'3'' x 9'1''
客厅
主
22.18
18.08
400.93
22'2'' x 18'1''
厨房
主
12.50
18.01
225.15
12'6'' x 18'0''
门廊
主
12.66
6.76
85.59
12'8'' x 6'9''
餐厅
主
8.07
18.01
145.37
8'1'' x 18'0''
卧室
主
10.40
12.40
128.98
10'5'' x 12'5''
卧室
主
12.07
11.42
137.85
12'1'' x 11'5''
Full bathroom
主
NaN
Measurements not available
4pc Bathroom
主
NaN
Measurements not available
2pc Bathroom
主
NaN
Measurements not available

