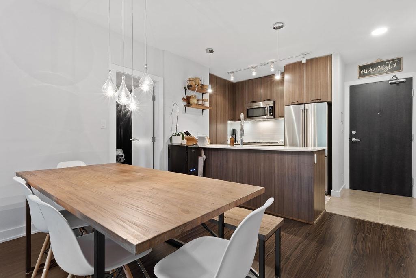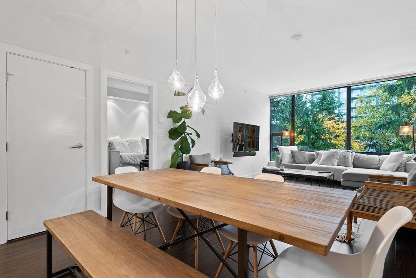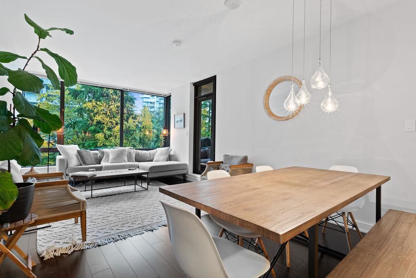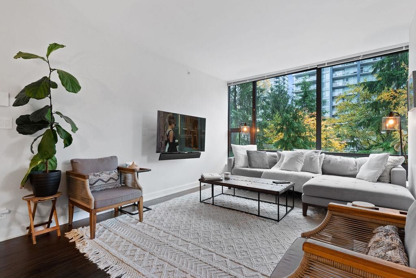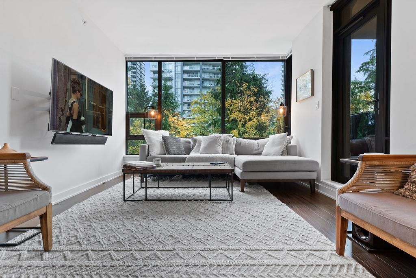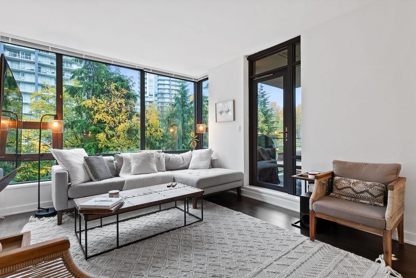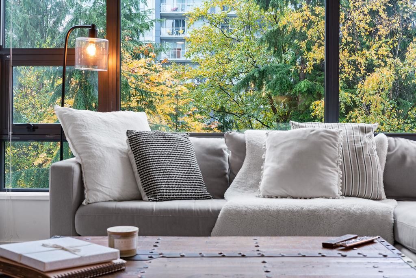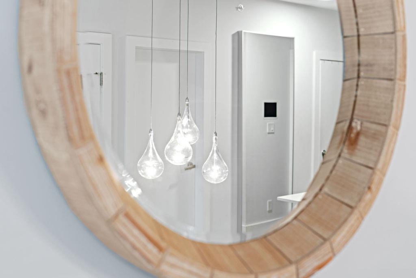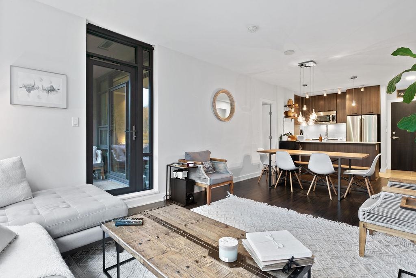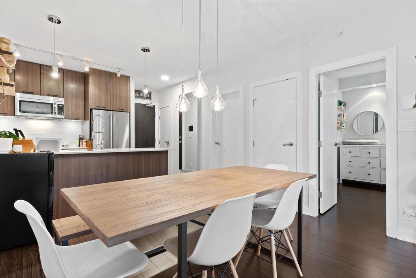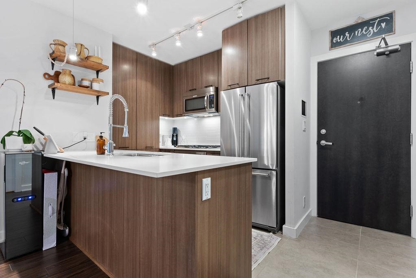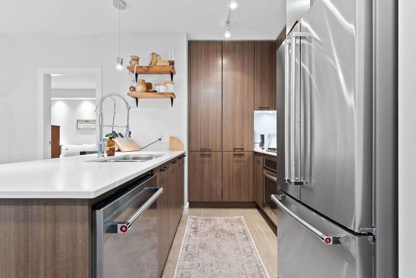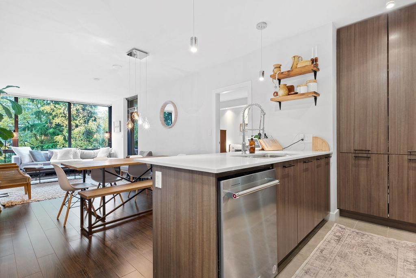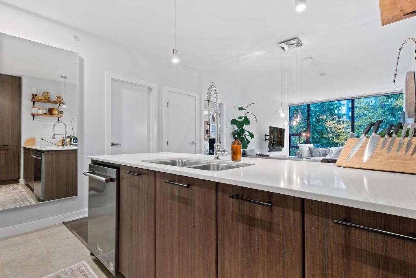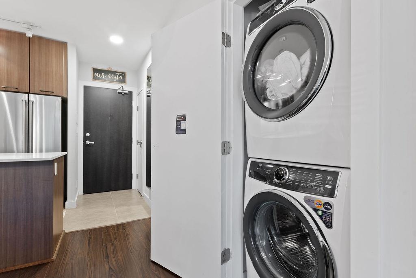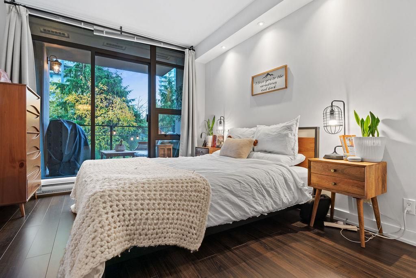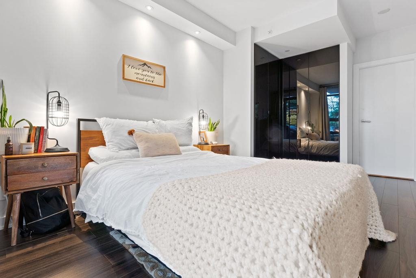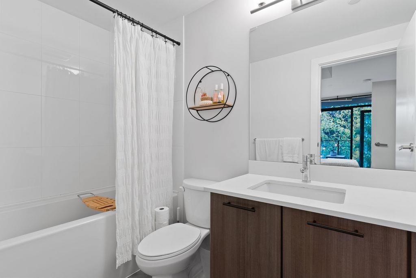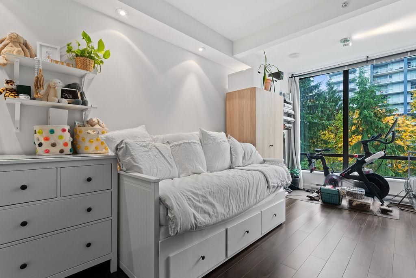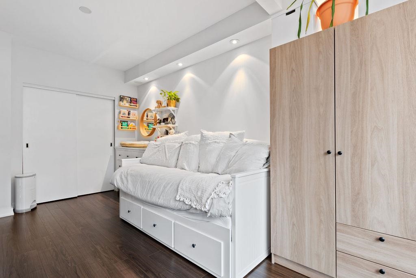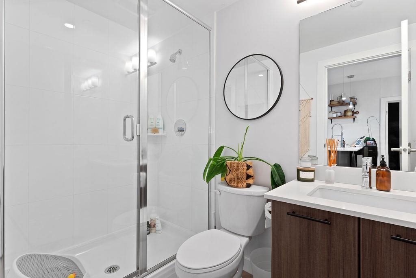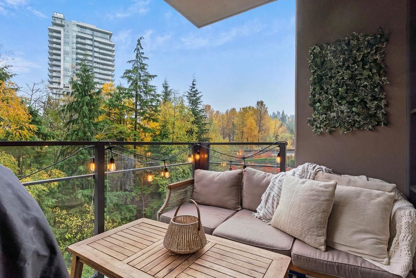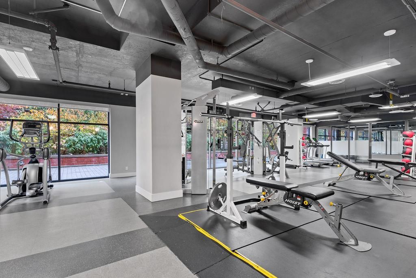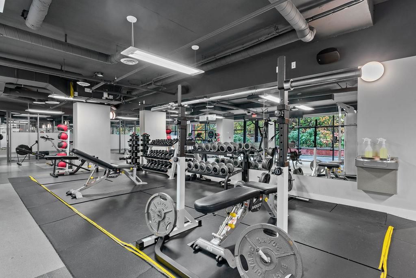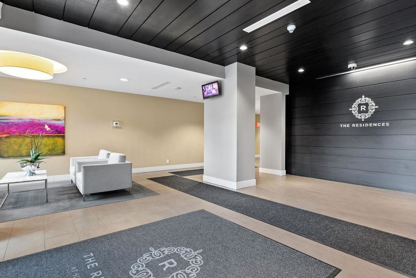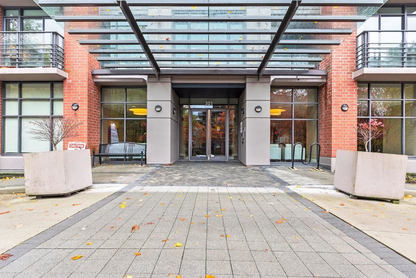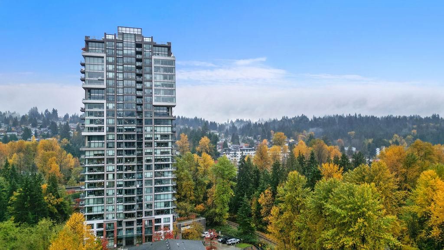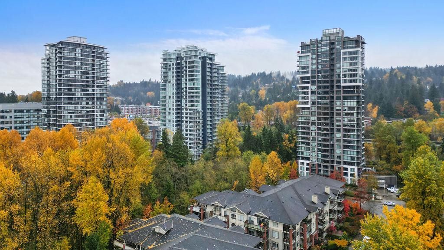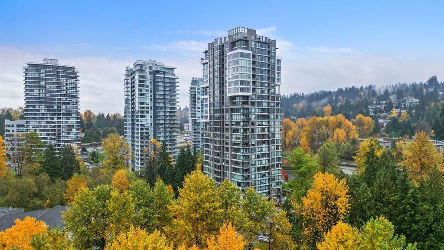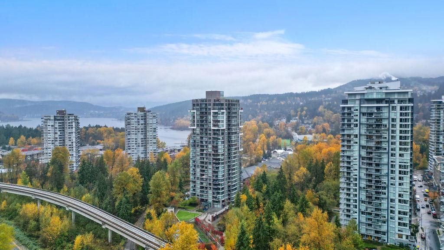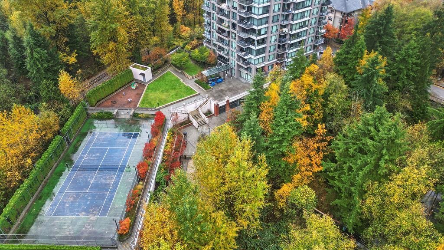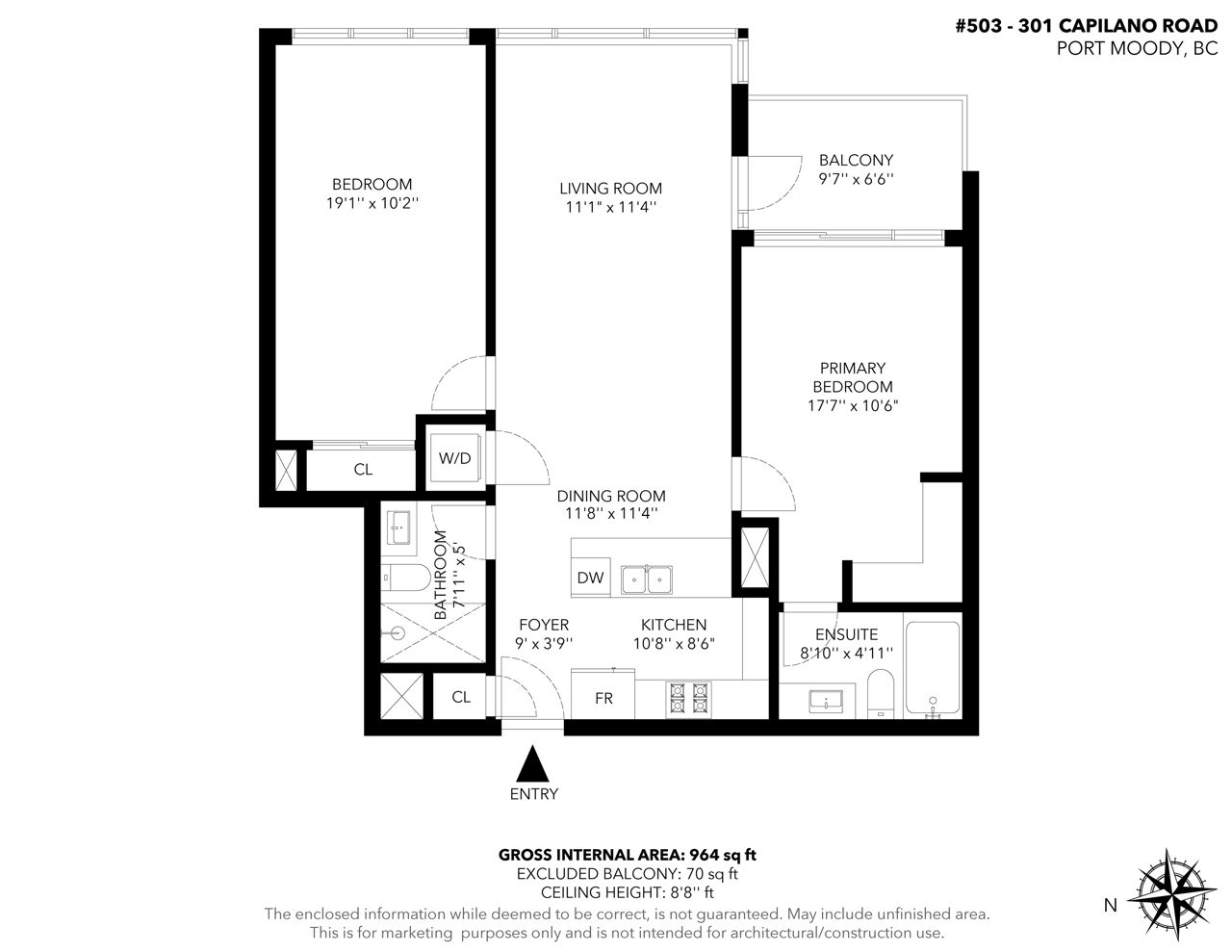- British Columbia
- Port Moody
301 Capilano Rd
CAD$799,900
CAD$799,900 要价
503 301 Capilano RoadPort Moody, British Columbia, V3H0G6
退市 · 终止 ·
222| 964 sqft
Listing information last updated on Fri Oct 25 2024 17:14:46 GMT-0400 (Eastern Daylight Time)

Open Map
Log in to view more information
Go To LoginSummary
IDR2834070
Status终止
产权Freehold Strata
Brokered ByStilhavn Real Estate Services
TypeResidential Apartment,Multi Family,Residential Attached
AgeConstructed Date: 2013
Square Footage964 sqft
RoomsBed:2,Kitchen:1,Bath:2
Parking2 (2)
Maint Fee408.11 / Monthly
Detail
公寓楼
浴室数量2
卧室数量2
设施Exercise Centre,Laundry - In Suite
家用电器All
建筑日期2013
壁炉False
固定装置Drapes/Window coverings
供暖方式Electric
供暖类型Baseboard heaters
使用面积964 sqft
类型Apartment
Outdoor AreaBalcony(s)
Floor Area Finished Main Floor964
Floor Area Finished Total964
Legal DescriptionSTRATA LOT 25, PLAN EPS1232, DISTRICT LOT 233, GROUP 1, NEW WESTMINSTER LAND DISTRICT, TOGETHER WITH AN INTEREST IN THE COMMON PROPERTY IN PROPORTION TO THE UNIT ENTITLEMENT OF THE STRATA LOT AS SHOWN ON FORM V
Bath Ensuite Of Pieces4
类型Apartment/Condo
FoundationConcrete Perimeter
储藏室Yes
Unitsin Development176
Titleto LandFreehold Strata
Fireplace FueledbyNone
No Floor Levels1
Floor FinishLaminate
RoofTorch-On
Tot Unitsin Strata Plan176
开始施工Concrete,Concrete Frame
Storeysin Building26
卧室None
外墙Brick,Glass
FlooringLaminate
Exterior FeaturesBalcony
Above Grade Finished Area964
家用电器Washer/Dryer,Dishwasher,Refrigerator,Cooktop,Microwave
楼层26
Association AmenitiesClubhouse,Exercise Centre,Sauna/Steam Room,Caretaker,Trash,Maintenance Grounds,Gas,Hot Water,Management,Recreation Facilities,Snow Removal
Rooms Total6
Building Area Total964
车库Yes
Main Level Bathrooms2
Window FeaturesWindow Coverings
Lot FeaturesCentral Location,Marina Nearby,Recreation Nearby
地下室
Basement AreaNone
土地
总面积0
面积0
面积false
设施Marina,Recreation,Shopping
Size Irregular0
车位
Parking AccessFront
Parking TypeGarage; Underground
Parking FeaturesUnderground,Front Access,Garage Door Opener
水电气
Tax Utilities IncludedNo
供水City/Municipal
Features IncludedClthWsh/Dryr/Frdg/Stve/DW,Drapes/Window Coverings,Garage Door Opener,Microwave
Fuel HeatingBaseboard,Electric
周边
设施Marina,Recreation,Shopping
社区特点Shopping Nearby
Exterior FeaturesBalcony
风景View
Distto School School BusCLOSE
社区特点Shopping Nearby
Distanceto Pub Rapid TrCLOSE
Other
特点Central location,Elevator
Laundry FeaturesIn Unit
AssociationYes
Internet Entire Listing DisplayYes
Interior FeaturesElevator,Storage
下水Public Sewer,Sanitary Sewer,Storm Sewer
Pid029-064-155
Sewer TypeCity/Municipal
Cancel Effective Date2023-12-07
Gst IncludedNo
Site InfluencesCentral Location,Marina Nearby,Recreation Nearby,Shopping Nearby
Property DisclosureYes
Services ConnectedElectricity,Natural Gas,Sanitary Sewer,Storm Sewer,Water
View SpecifyGREENSPACE & TREES
of Pets1
Broker ReciprocityYes
Mgmt Co NameRANCHO PROPERTY MANAGEMENT
Mgmt Co Phone604-684-4508
CatsYes
DogsYes
Maint Fee IncludesCaretaker,Garbage Pickup,Gardening,Gas,Hot Water,Management,Recreation Facility,Snow removal
Short Term Lse DetailsMINIMUM 30 DAYS.
Basement无
HeatingBaseboard,Electric
Level1
Unit No.503
ExposureNE
Remarks
Welcome to the Residences at Suter Brook Village! This rare floor plan offers 964sf of living space with 2 large and separate bedrooms, 2 full bathrooms and 9ft ceilings throughout. The beautiful gourmet kitchen offers ample counter & cabinet space with new S/S appliances & a gas range. Enjoy serene green space views year round from the spacious covered balcony. Updates include upgraded smart lighting, paint & laminate floors throughout. Unit comes with 2 side by side parking stalls, 1 storage locker & gas included in maintenance fee! Fantastic location walking distance to Skytrain, grocery/shopping, restaurants, breweries & Rocky Point Park. Excellent building amenities including steam room, sauna, yoga studio, gym, party rooms, multi-sport court & a fenced dog run.
This representation is based in whole or in part on data generated by the Chilliwack District Real Estate Board, Fraser Valley Real Estate Board or Greater Vancouver REALTORS®, which assumes no responsibility for its accuracy.
Location
Province:
British Columbia
City:
Port Moody
Community:
Port Moody Centre
Room
Room
Level
Length
Width
Area
门廊
主
3.74
8.99
33.62
厨房
主
8.50
10.66
90.61
Dining Room
主
11.32
11.68
132.20
Living Room
主
11.32
11.09
125.52
主卧
主
10.50
17.59
184.62
卧室
主
10.17
19.09
194.20

