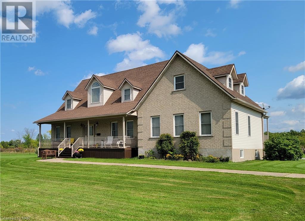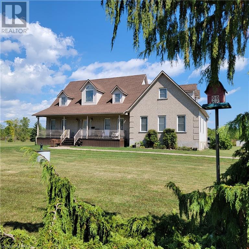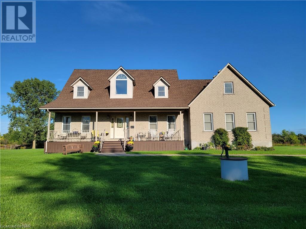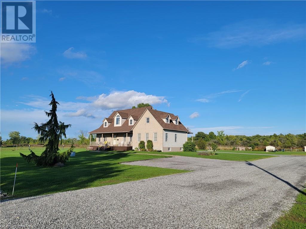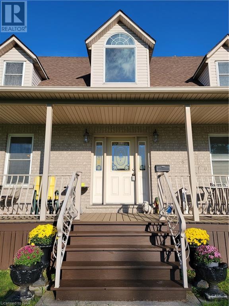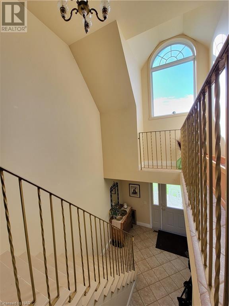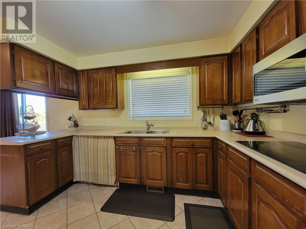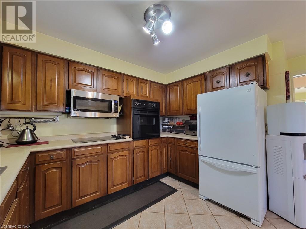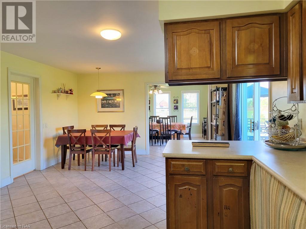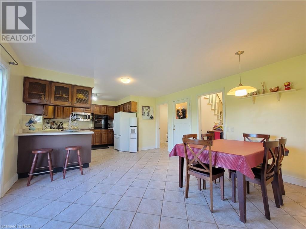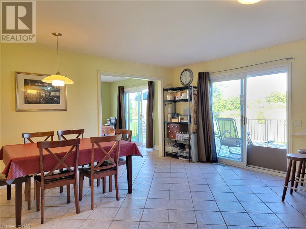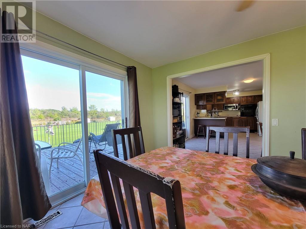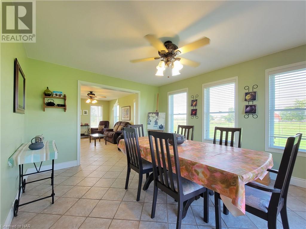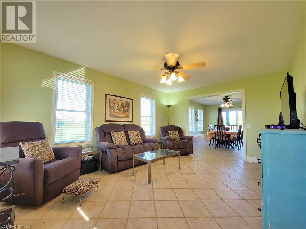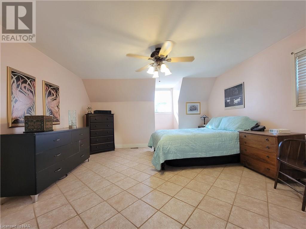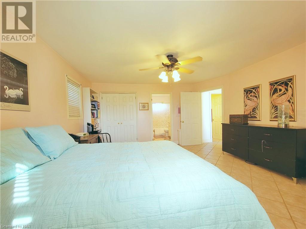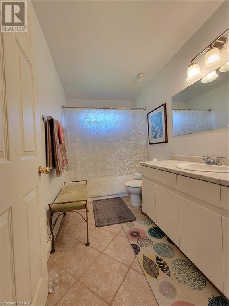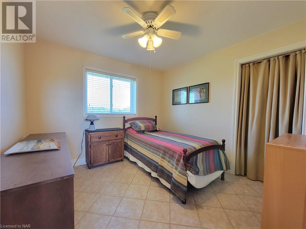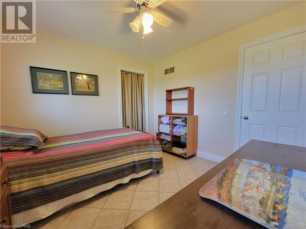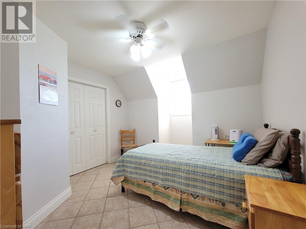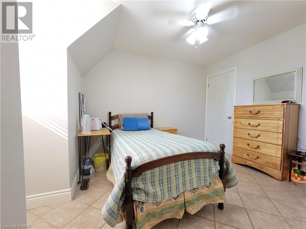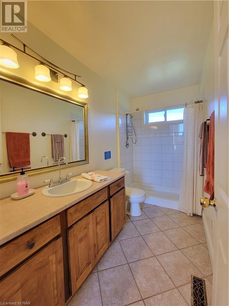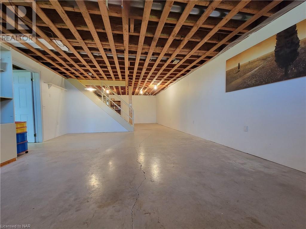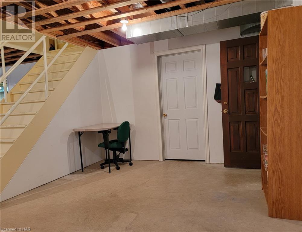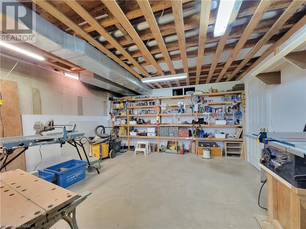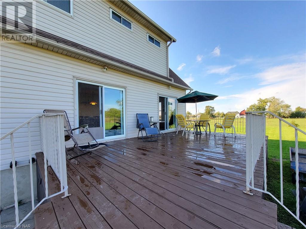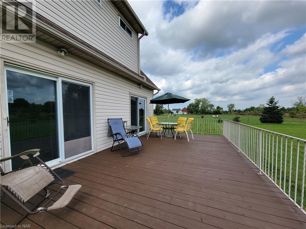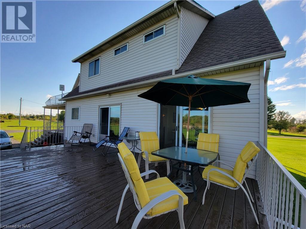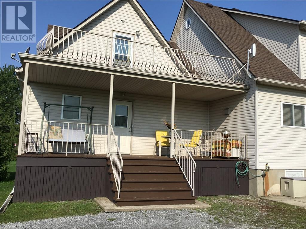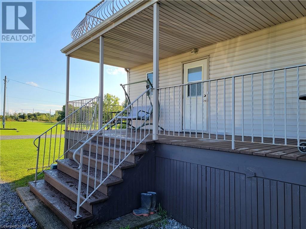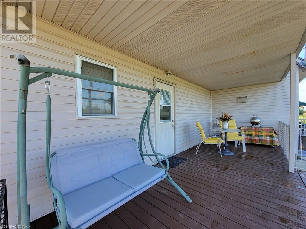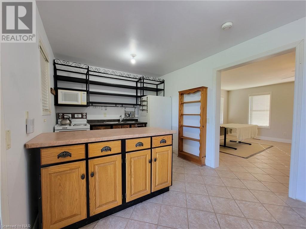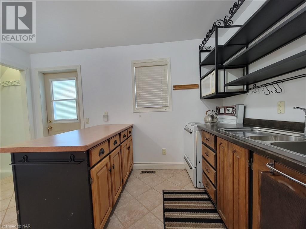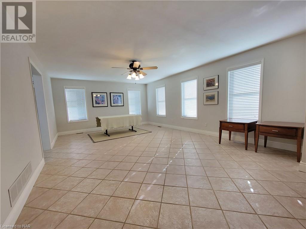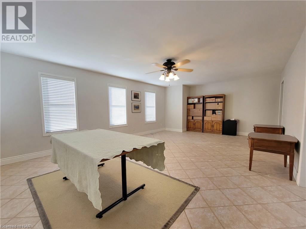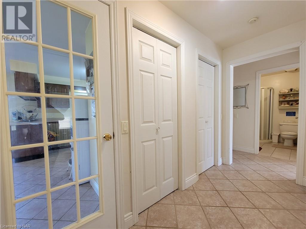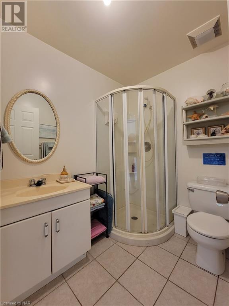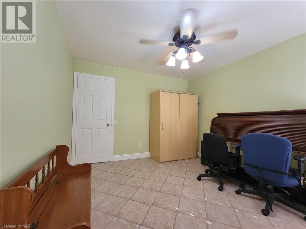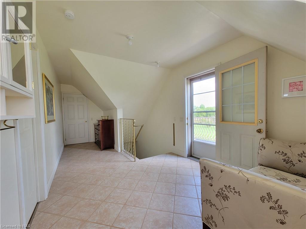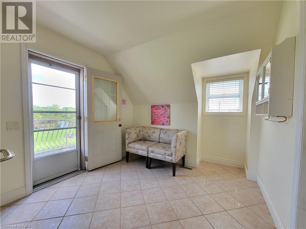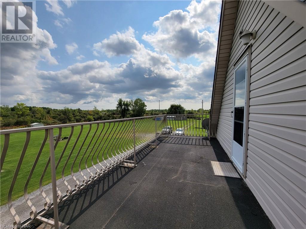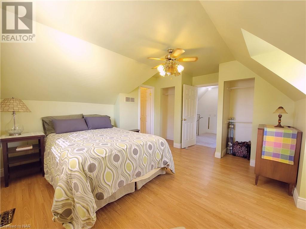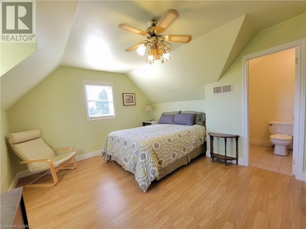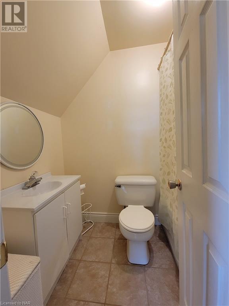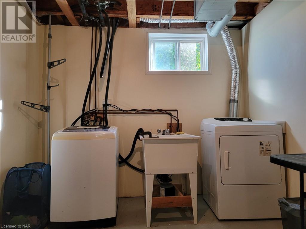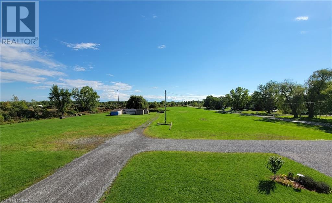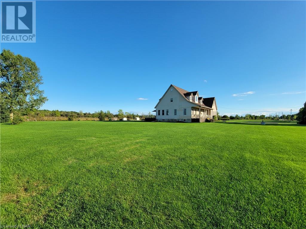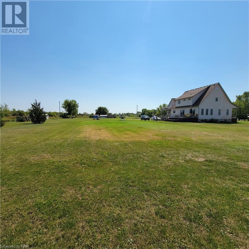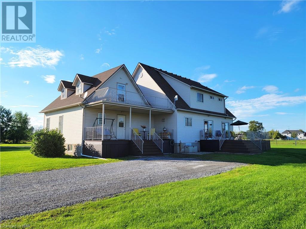- Ontario
- Port Colborne
4369 Yager Rd
CAD$964,900
CAD$964,900 要价
4369 YAGER RoadPort Colborne, Ontario, L3K5V5
退市 · 退市 ·
54| 3209 sqft
Listing information last updated on Mon Jan 01 2024 12:59:33 GMT-0500 (Eastern Standard Time)

Open Map
Log in to view more information
Go To LoginSummary
ID40428052
Status退市
产权Freehold
Brokered ByROYAL LEPAGE NRC REALTY
TypeResidential House,Detached
AgeConstructed Date: 1999
Lot Size5 * 5 ac 5
Land Size5 ac|5 - 9.99 acres
Square Footage3209 sqft
RoomsBed:5,Bath:4
Virtual Tour
Detail
公寓楼
浴室数量4
卧室数量5
地上卧室数量5
家用电器Dryer,Refrigerator,Stove,Water softener,Washer,Microwave Built-in,Window Coverings
Architectural Style2 Level
地下室装修Partially finished
地下室类型Full (Partially finished)
建筑日期1999
风格Detached
空调None
外墙Brick,Vinyl siding
壁炉False
固定装置Ceiling fans
地基Poured Concrete
供暖方式Propane
供暖类型Forced air
使用面积3209.0000
楼层2
类型House
供水Drilled Well
土地
总面积5 ac|5 - 9.99 acres
面积5 ac|5 - 9.99 acres
交通Road access,Highway access
面积true
下水Septic System
Size Irregular5
周边
社区特点Quiet Area
Location DescriptionDoans Ridge to Miller Rd,West on Forks Rd,Right on Yager Rd OR Hwy #3 to Miller,Left on Forks,Right on Yager
Zoning DescriptionA
Other
特点Cul-de-sac,Crushed stone driveway,Country residential,In-Law Suite
BasementPartially finished,Full(部分装修)
FireplaceFalse
HeatingForced air
Remarks
This one's got LOTS of PLUSES! Multi-generation family? Adult kids moved home? Separate space for in-laws? Income to offset costs? Country living on 5 acres 10-20 minutes of all major amenities? This one checks all the boxes offering a 3 bed (could be a 4th in the basement), 2 bath main house PLUS an attached 2 bed, 2 bath apartment! The main part of the home offers an expansive covered front porch, welcoming foyer w/large closet (could be main floor laundry & powder room with some plumbing work), carpet-free throughout, great size livingroom, massive eat-in kitchen PLUS a separate diningroom both with walkouts to the back deck. Upstairs, the primary bedroom boasts a 4pc ensuite & walk-in closet, 2 additional bedrooms & a 3pc bath with walk-in shower, PLUS a massive walk-up attic w/plywood floors (could be the coolest playroom ever!). The separate apartment is accessed at the back of the home with its own covered patio leading into the kitchen that has access to the basement where you will find laundry & a massive multi-purpose room. Off the apt kitchen is the over-sized living/diningroom space, a main floor bedroom, 3 piece bathroom & stairs to the second floor sitting area with private deck & spacious primary bedroom with 4pc ensuite. The home is impressive in size & you will surely get lost at least once! Other PLUSES include: some interior walls and ceilings insulated, 200amp panel, new roof in 2019, 100,000 BTU forced-air propane furnace is like new (space heaters used to heat only occupied rooms), silent floor I-beams, spectacular breezes make only occasional use of window a/c units necessary, plenty of parking, enough property to live off the land by planting expansive gardens & fruit trees, with space in the several sheds with power to fence off an area for chickens &/or goats. Design & build a dream garage/workshop with lots of room to spare here! Don't miss out on this fabulously located property with a pond, on a dead-end road & easy access to Hwy#140. (id:22211)
The listing data above is provided under copyright by the Canada Real Estate Association.
The listing data is deemed reliable but is not guaranteed accurate by Canada Real Estate Association nor RealMaster.
MLS®, REALTOR® & associated logos are trademarks of The Canadian Real Estate Association.
Location
Province:
Ontario
City:
Port Colborne
Community:
Bethel
Room
Room
Level
Length
Width
Area
Sitting
Second
19.42
7.35
142.74
19'5'' x 7'4''
主卧
Second
15.42
11.42
176.05
15'5'' x 11'5''
Full bathroom
Second
7.15
4.82
34.49
7'2'' x 4'10''
卧室
Second
10.99
10.76
118.27
11'0'' x 10'9''
3pc Bathroom
Second
10.33
6.00
62.05
10'4'' x 6'0''
Full bathroom
Second
10.40
6.00
62.44
10'5'' x 6'0''
主卧
Second
15.49
14.40
223.04
15'6'' x 14'5''
卧室
Second
10.40
10.07
104.75
10'5'' x 10'1''
Attic
Third
36.32
12.99
471.86
36'4'' x 13'0''
水电气
地下室
16.93
14.60
247.16
16'11'' x 14'7''
Workshop
地下室
17.91
14.34
256.83
17'11'' x 14'4''
娱乐
地下室
20.83
15.85
330.13
20'10'' x 15'10''
小厅
地下室
15.85
10.40
164.81
15'10'' x 10'5''
洗衣房
地下室
12.66
9.09
115.09
12'8'' x 9'1''
娱乐
地下室
20.01
14.93
298.75
20'0'' x 14'11''
3pc Bathroom
主
7.09
5.51
39.06
7'1'' x 5'6''
卧室
主
12.07
10.76
129.92
12'1'' x 10'9''
Living/Dining
主
23.49
14.93
350.67
23'6'' x 14'11''
厨房
主
12.34
9.84
121.42
12'4'' x 9'10''
仓库
主
5.51
4.66
25.68
5'6'' x 4'8''
Dinette
主
14.40
10.24
147.43
14'5'' x 10'3''
厨房
主
13.32
11.32
150.77
13'4'' x 11'4''
餐厅
主
14.07
12.34
173.63
14'1'' x 12'4''
客厅
主
15.09
11.09
167.36
15'1'' x 11'1''
门廊
主
12.40
10.24
126.95
12'5'' x 10'3''
School Info
Private SchoolsK-8 Grades Only
Dewitt Carter Public School
435 Fares St, Port Colborne7.637 km
ElementaryMiddleEnglish
9-12 Grades Only
Port Colborne High School
211 Elgin St, Port Colborne8.395 km
SecondaryEnglish
K-8 Grades Only
St Therese Catholic Elementary School (pc)
530 Killaly St E, Port Colborne6.854 km
ElementaryMiddleEnglish
9-12 Grades Only
Lakeshore Catholic High School
150 Janet St, Port Colborne7.084 km
SecondaryEnglish
1-8 Grades Only
Mckay Public School
320 Fielden Ave, Port Colborne8.286 km
ElementaryMiddleFrench Immersion Program
9-12 Grades Only
Welland Centennial
240 Thorold Rd, 韦兰7.928 km
SecondaryFrench Immersion Program

