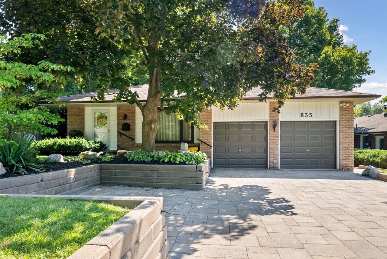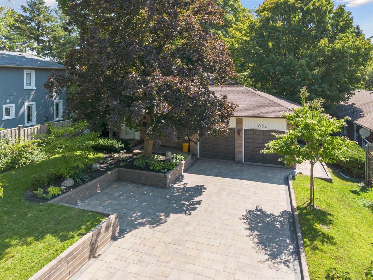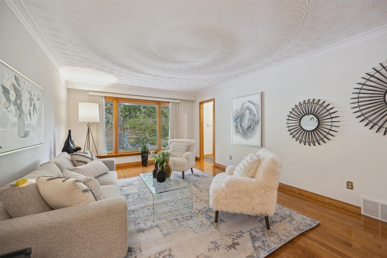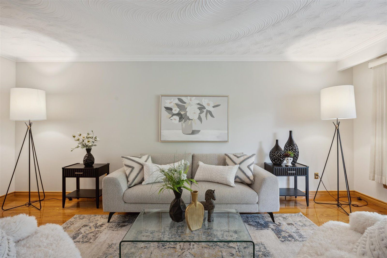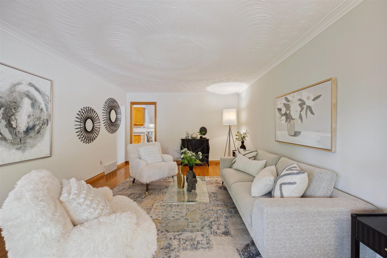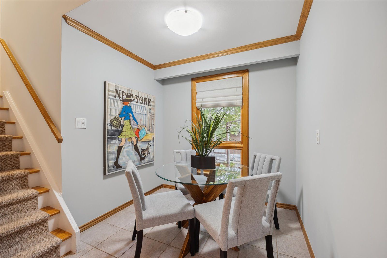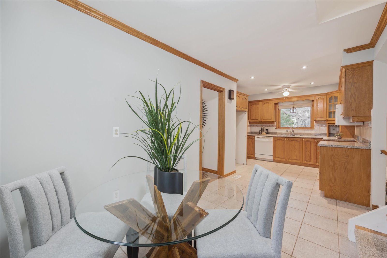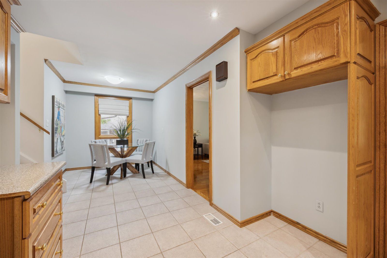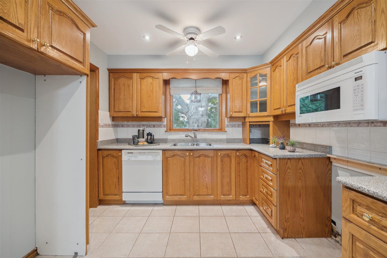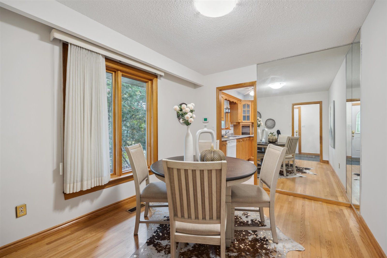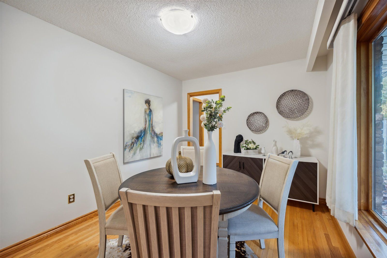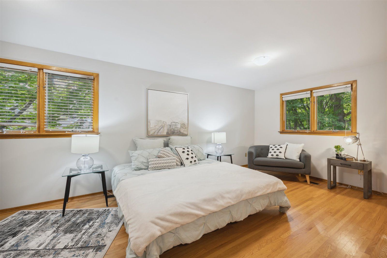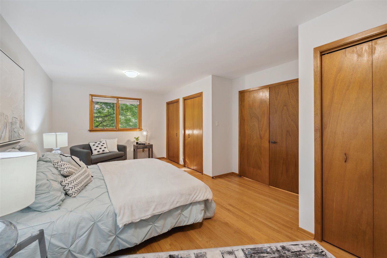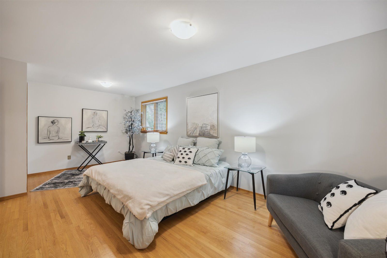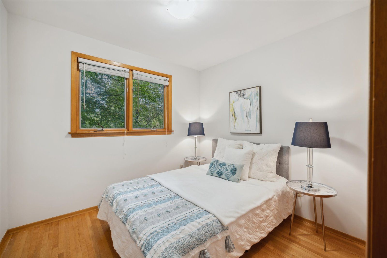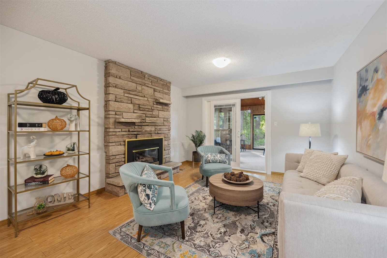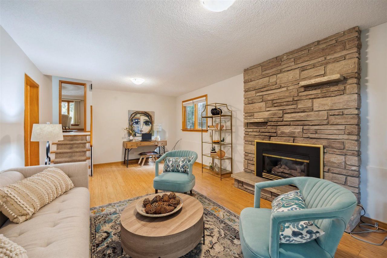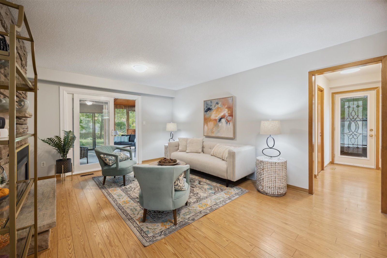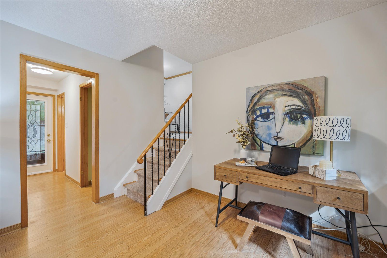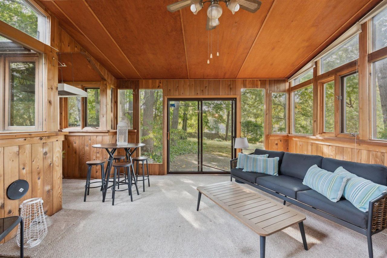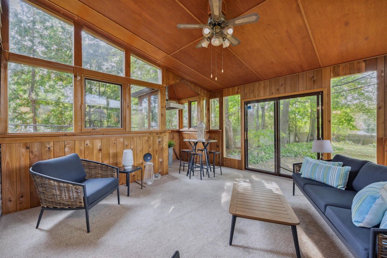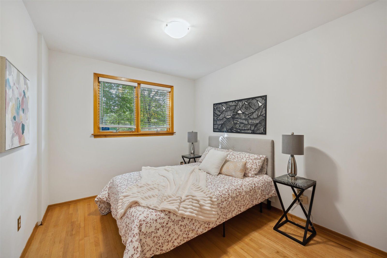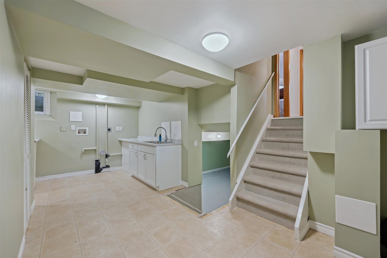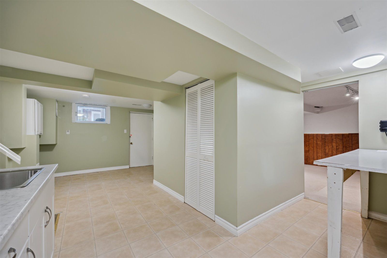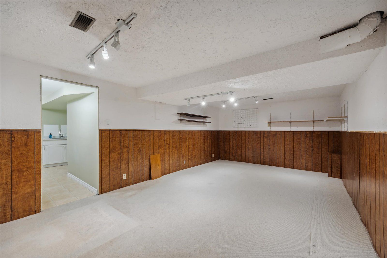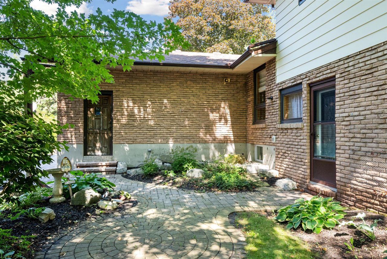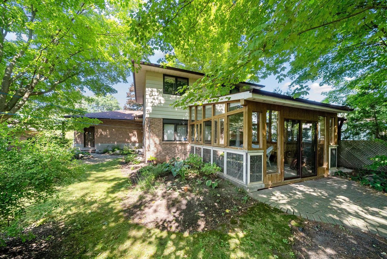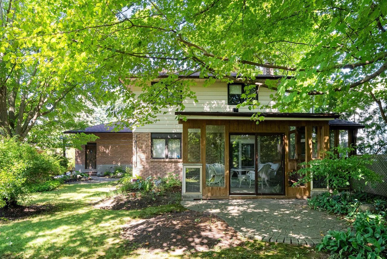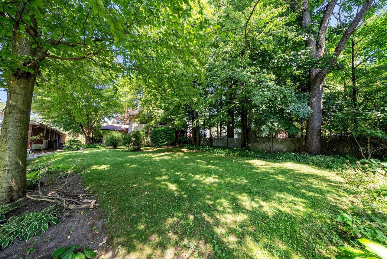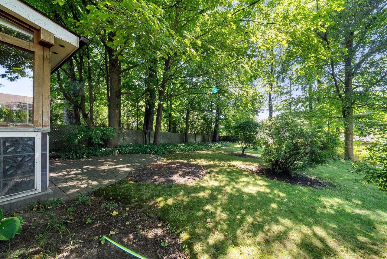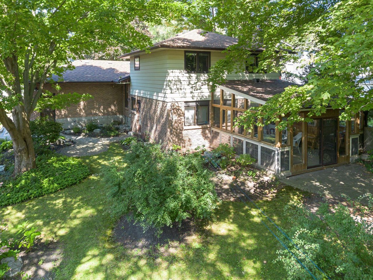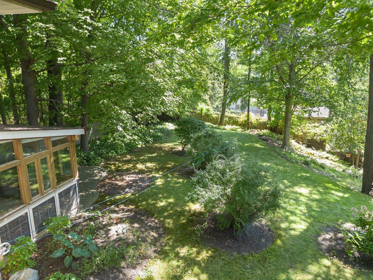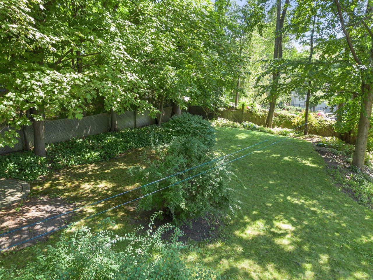- Ontario
- Pickering
835 Finch Ave
SoldCAD$x,xxx,xxx
CAD$1,149,000 要价
835 Finch AvenuePickering, Ontario, L1V1J4
成交
328(2+6)
Listing information last updated on Thu Oct 05 2023 16:48:14 GMT-0400 (Eastern Daylight Time)

Open Map
Log in to view more information
Go To LoginSummary
IDE7036008
Status成交
产权永久产权
PossessionTBA
Brokered ByRE/MAX HALLMARK FIRST GROUP REALTY LTD.
Type民宅 Split,House,独立屋
Age
Lot Size55.06 * 181.71 Feet
Land Size10004.95 ft²
RoomsBed:3,Kitchen:2,Bath:2
Parking2 (8) 外接式车库 +6
Virtual Tour
Detail
公寓楼
浴室数量2
卧室数量3
地上卧室数量3
地下室装修Partially finished
地下室类型N/A (Partially finished)
风格Detached
复式Backsplit
空调Central air conditioning
外墙Brick,Vinyl siding
壁炉True
供暖方式Natural gas
供暖类型Forced air
使用面积
类型House
Architectural StyleBacksplit 5
Fireplace是
Rooms Above Grade11
Heat SourceGas
Heat TypeForced Air
水Municipal
土地
面积55.06 x 181.71 FT
面积false
Size Irregular55.06 x 181.71 FT
车位
Parking FeaturesPrivate
Other
Den Familyroom是
Internet Entire Listing Display是
下水Sewer
BasementPartially Finished
PoolNone
FireplaceY
A/CCentral Air
Heating压力热风
Furnished没有
Exposure南
Remarks
Welcome to 835 Finch, this sprawling five level backsplit sitting on a premium lot with a double car garage is larger than it looks! Tastefully & Professionally landscaped front yard, family sized living and dining room, bright eat-in kitchen, oversized family room with fireplace and walk out to three season room with vaulted ceilings, plenty of windows, gas hook up and walk out to private treed backyard. On the upper level you'll find an oversized primary bedroom with double closets and a generous secondary bedroom, third bedroom is located on the lower family room level with a double closet. There are 2 separate side entrances! One leads to the family room, and the other leads to the lower level and potential in-law suite which features two spacious recreation rooms, and laundry room.Newer windows, professionally landscaped front driveway.
The listing data is provided under copyright by the Toronto Real Estate Board.
The listing data is deemed reliable but is not guaranteed accurate by the Toronto Real Estate Board nor RealMaster.
Location
Province:
Ontario
City:
Pickering
Community:
Dunbarton 10.02.0090
Crossroad:
Finch Ave / Spruce Hill Rd
Room
Room
Level
Length
Width
Area
Living Room
主
12.57
19.59
246.12
Dining Room
主
9.38
12.30
115.44
厨房
主
13.12
9.71
127.44
早餐
主
8.83
7.87
69.49
主卧
Upper
21.16
10.63
224.94
Bedroom 2
Upper
9.38
8.86
83.12
家庭厅
In Between
20.73
12.53
259.87
太阳房
In Between
15.09
14.11
212.91
Bedroom 3
In Between
10.70
9.09
97.20
Living Room
Lower
20.80
12.40
257.96
娱乐
Lower
20.93
13.81
289.12
娱乐
Lower
20.93
13.81
289.12
School Info
Private SchoolsK-8 Grades Only
William Dunbar Public School
1030 Glenanna Rd, 皮克林0.93 km
ElementaryMiddleEnglish
9-12 Grades Only
Pine Ridge Secondary School
2155 Liverpool Rd N, 皮克林2.051 km
SecondaryEnglish
K-8 Grades Only
St. Elizabeth Seton Catholic School
490 Strouds Lane, 皮克林1.903 km
ElementaryMiddleEnglish
9-12 Grades Only
St. Mary Catholic Secondary School
1918 Whites Rd, 皮克林0.623 km
SecondaryEnglish
1-8 Grades Only
Maple Ridge Public School
2010 Bushmill St, 皮克林1.727 km
ElementaryMiddleFrench Immersion Program
9-12 Grades Only
Dunbarton High School
655 Sheppard Ave, 皮克林2.029 km
SecondaryFrench Immersion Program
1-8 Grades Only
St. Monica Catholic School
275 Twyn Rivers Dr, 皮克林2.956 km
ElementaryMiddleFrench Immersion Program
9-12 Grades Only
St. Mary Catholic Secondary School
1918 Whites Rd, 皮克林0.623 km
SecondaryFrench Immersion Program
Book Viewing
Your feedback has been submitted.
Submission Failed! Please check your input and try again or contact us

