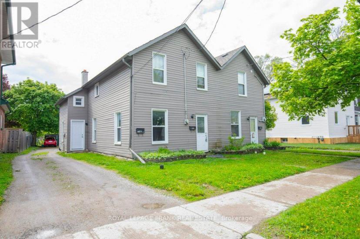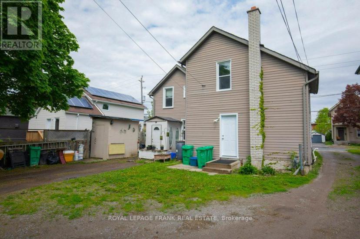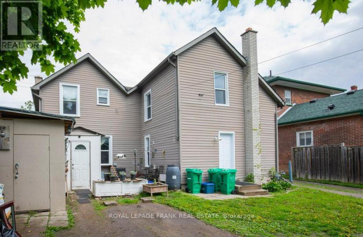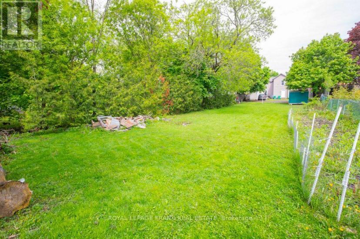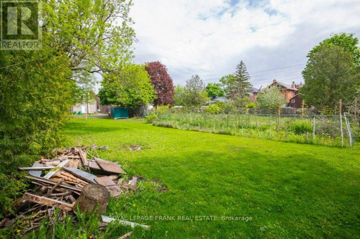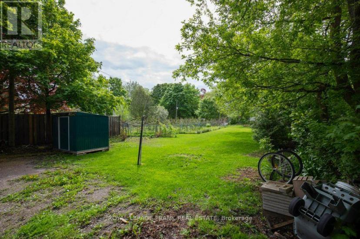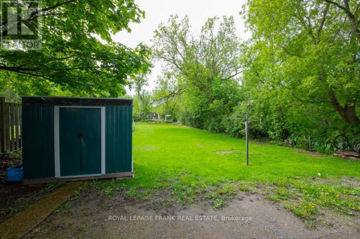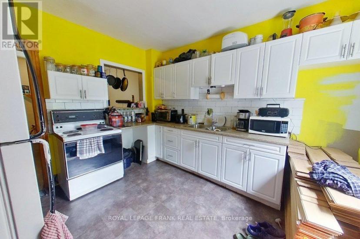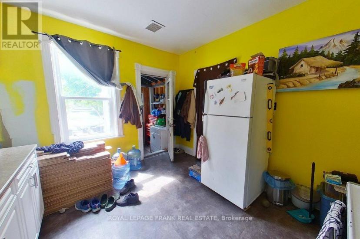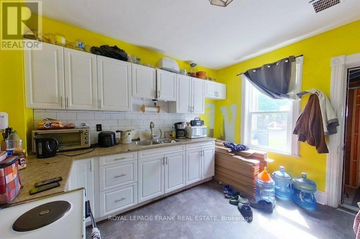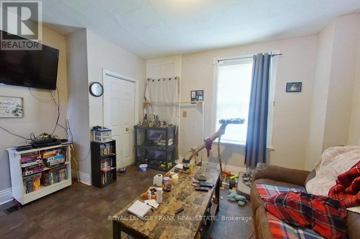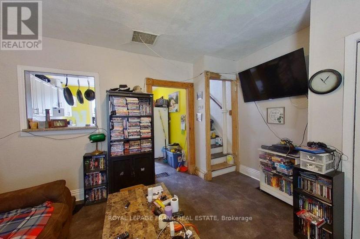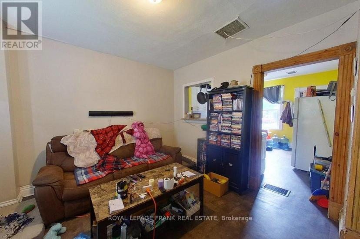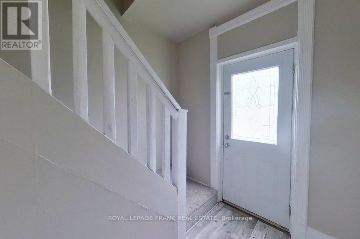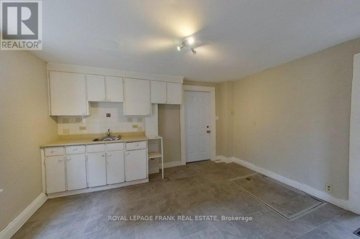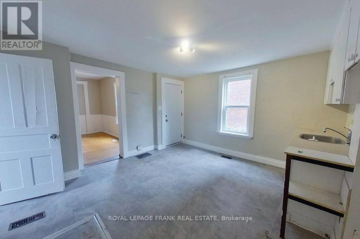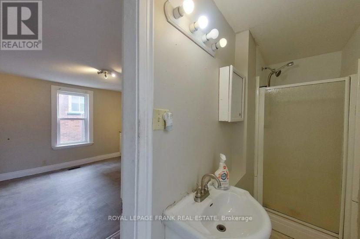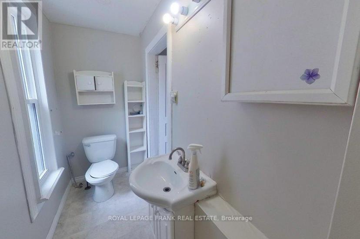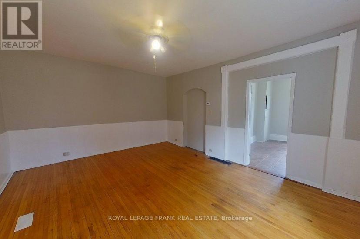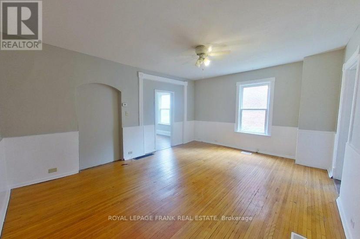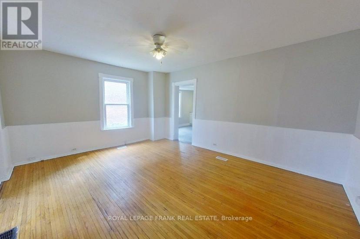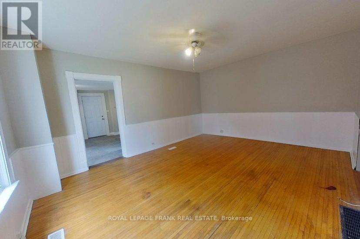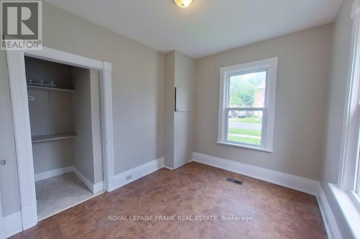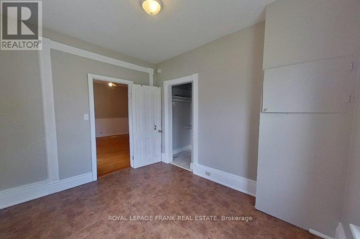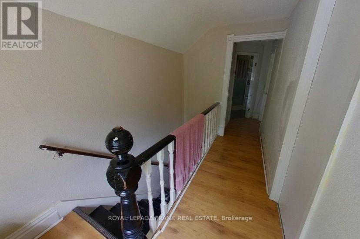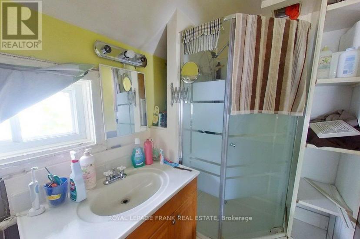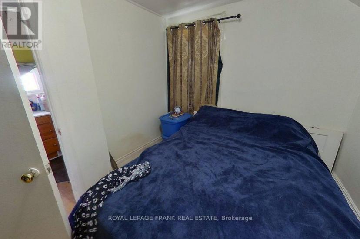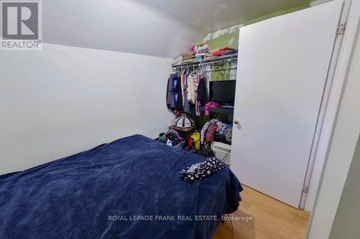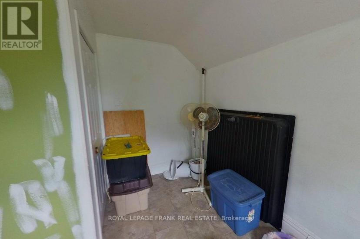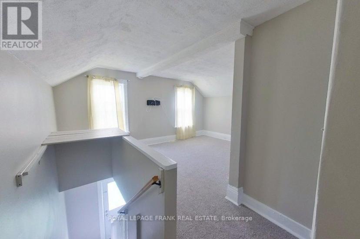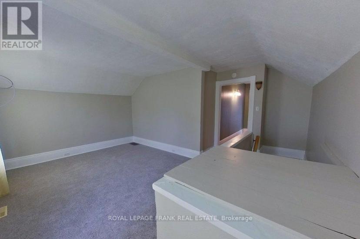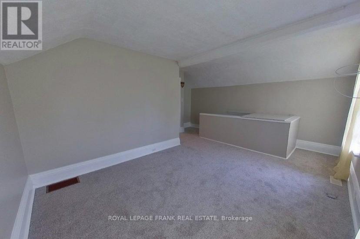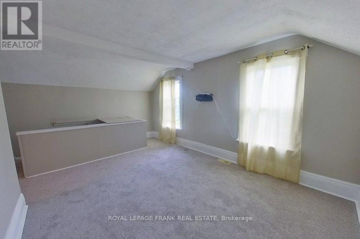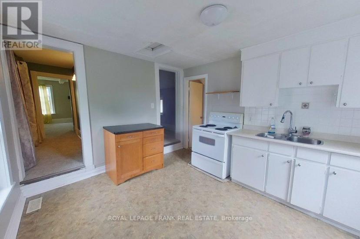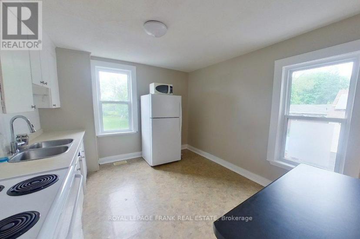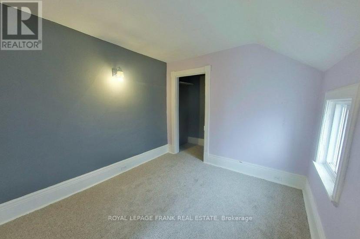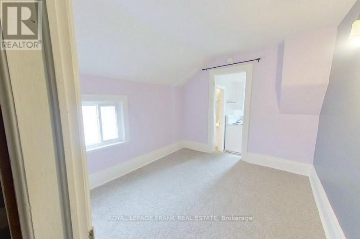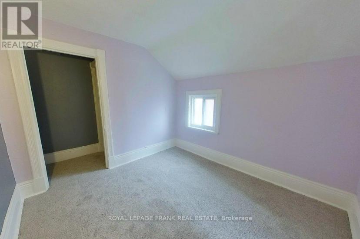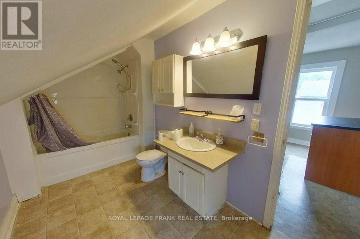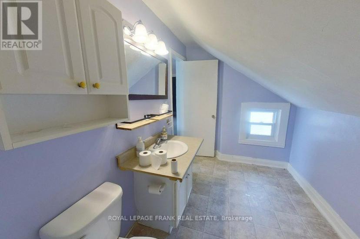- Ontario
- Peterborough
487 - 485 Sherbrooke St
CAD$544,900 出售
487 487 - 485 Sherbrooke StPeterborough, Ontario, K9J2P2
436

Open Map
Log in to view more information
Go To LoginSummary
IDX8336240
StatusCurrent Listing
TypeResidential House,Triplex
RoomsBed:4,Bath:3
Lot Size48.84 * 240 FT 48.84 x 240 FT
Land Size48.84 x 240 FT
Age
Listing Courtesy ofROYAL LEPAGE FRANK REAL ESTATE
Detail
建筑
浴室数量3
卧室数量4
地上卧室数量4
家用电器Water Heater - Tankless,Refrigerator,Stove,Two stoves
地下室装修Unfinished
外墙Vinyl siding
壁炉False
地基Stone
供暖方式Natural gas
供暖类型Forced air
楼层2
供水Municipal water
地下室
地下室类型N/A (Unfinished)
土地
面积48.84 x 240 FT
面积false
设施Hospital,Park,Place of Worship,Public Transit
下水Sanitary sewer
Size Irregular48.84 x 240 FT
Utilities
下水Installed
有线Installed
周边
社区特点Community Centre
设施Hospital,Park,Place of Worship,Public Transit
其他
特点Level
Basement未装修,N/A(未装修)
FireplaceFalse
HeatingForced air
Unit No.487
Remarks
Approximately 7% Cap and ""Additional Residential Unit Potential"". This side-by-side triplex has 2 one bedroom units at 485 that are currently vacant. Both have been freshly painted and are ready for new tenants at market rents. The landlord pays utilities on this side. 487 is a two storey, two bedroom unit, with long term tenants that would like to stay. They pay $982 plus heat, hydro, water and sewer, as well as yard maintenance. The property has plenty of potential, as the lot is 240 feet deep. This would potentially allow for additional Residential Units to be build out back. Great potential here for the investor, or live in one unit and rent the others. Home Inspection available and easy to show. (Potential Buyers to consult the City of Peterborough regarding any ARU potential) (id:22211)
The listing data above is provided under copyright by the Canada Real Estate Association.
The listing data is deemed reliable but is not guaranteed accurate by Canada Real Estate Association nor RealMaster.
MLS®, REALTOR® & associated logos are trademarks of The Canadian Real Estate Association.
Location
Province:
Ontario
City:
Peterborough
Community:
Otonabee
Room
Room
Level
Length
Width
Area
卧室
Second
3.62
2.58
9.34
3.62 m x 2.58 m
卧室
Second
3.74
2.33
8.71
3.74 m x 2.33 m
客厅
Second
3.31
5.14
17.01
3.31 m x 5.14 m
卧室
Second
3.10
2.86
8.87
3.1 m x 2.86 m
厨房
Second
3.84
3.32
12.75
3.84 m x 3.32 m
水电气
地下室
3.88
3.58
13.89
3.88 m x 3.58 m
厨房
主
3.72
3.33
12.39
3.72 m x 3.33 m
客厅
主
3.59
4.36
15.65
3.59 m x 4.36 m
卧室
主
3.41
2.72
9.28
3.41 m x 2.72 m
厨房
主
3.88
4.10
15.91
3.88 m x 4.1 m
客厅
主
4.20
5.10
21.42
4.2 m x 5.1 m

