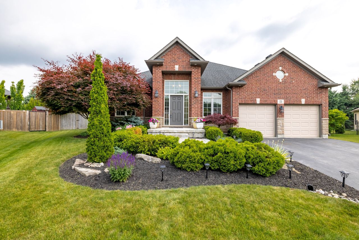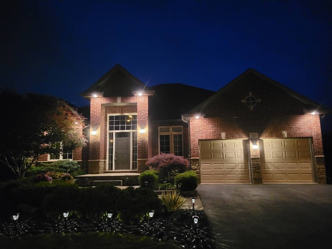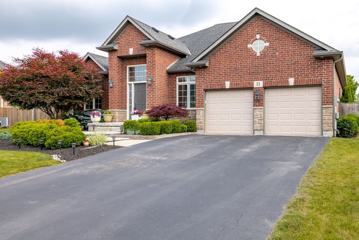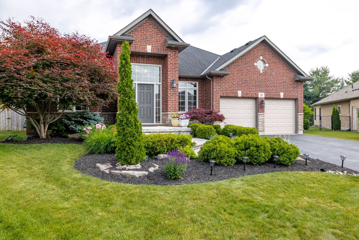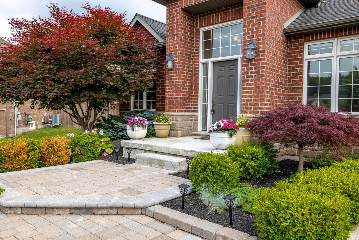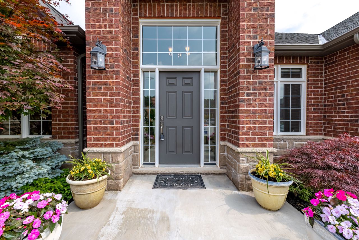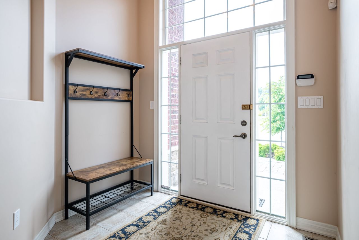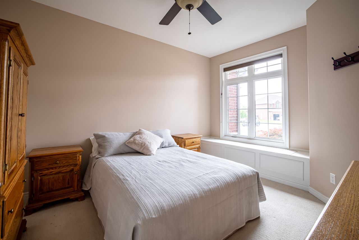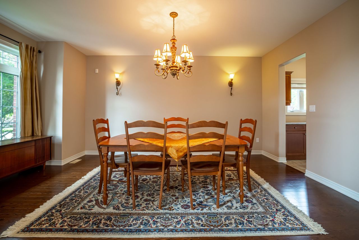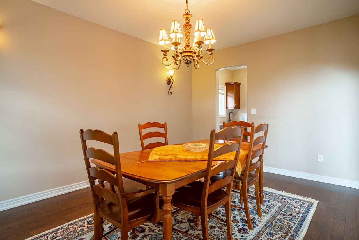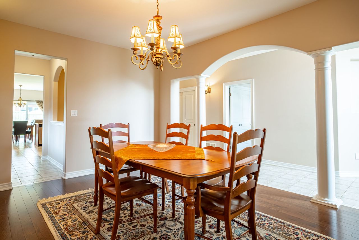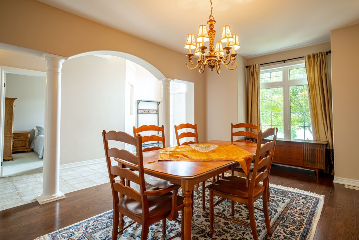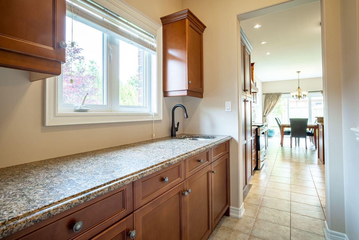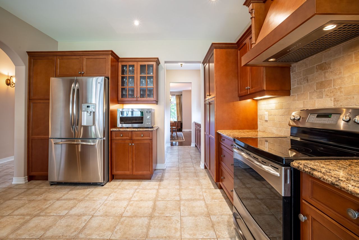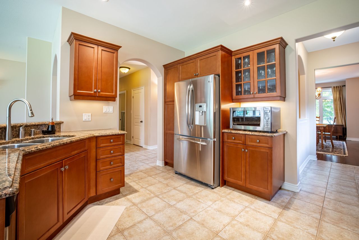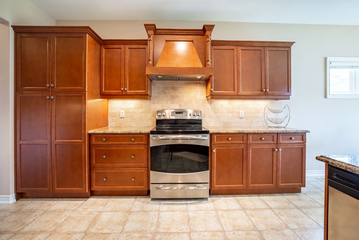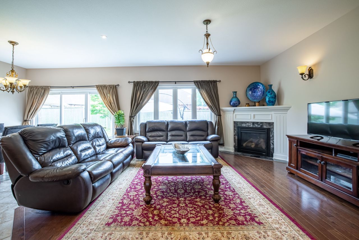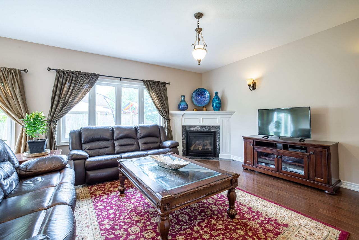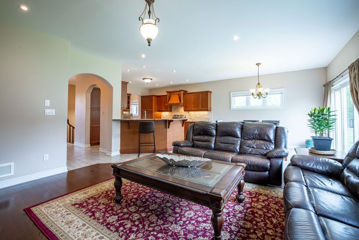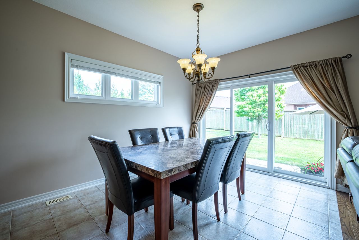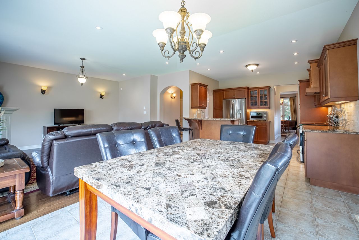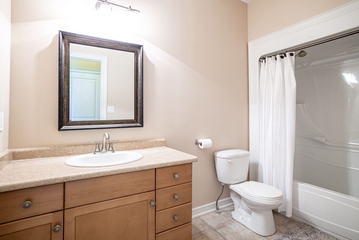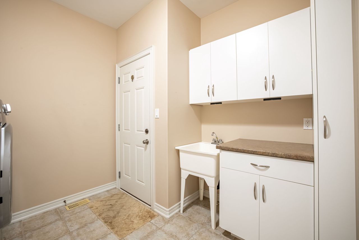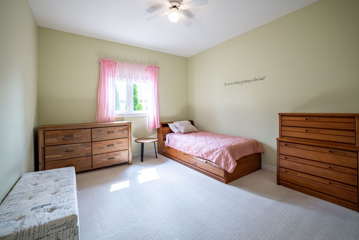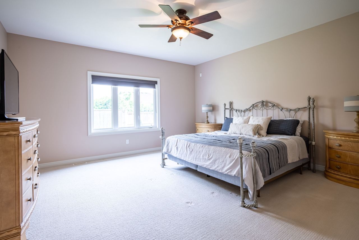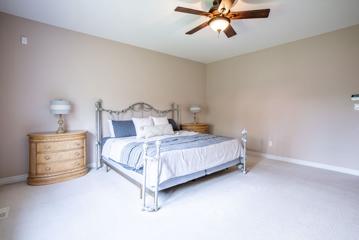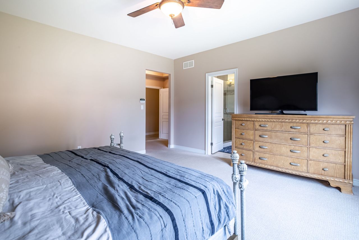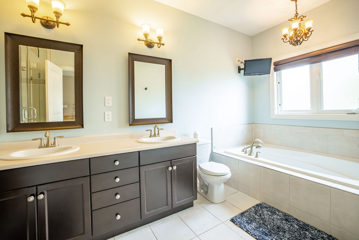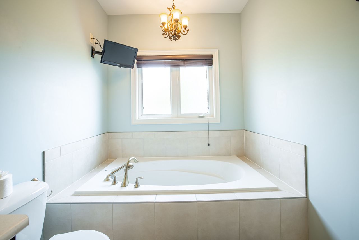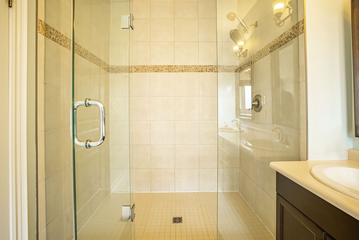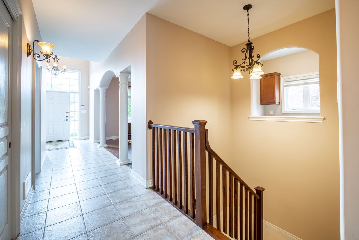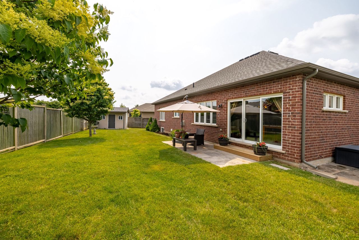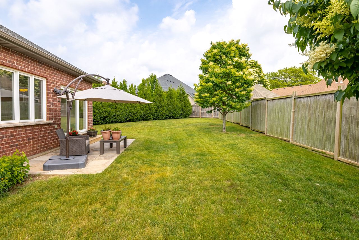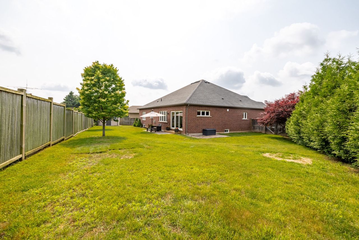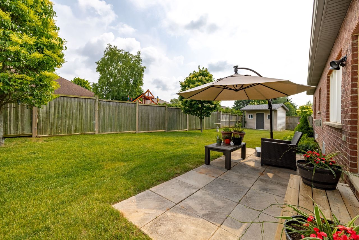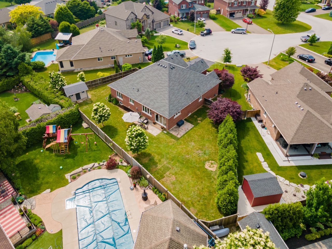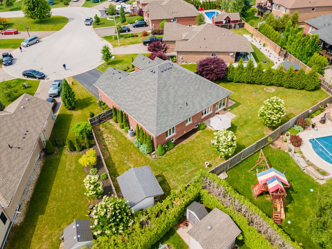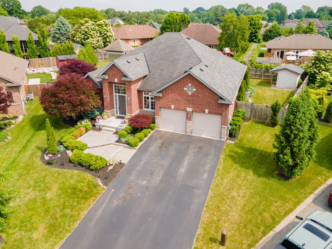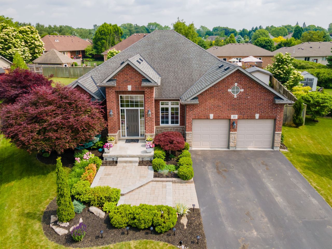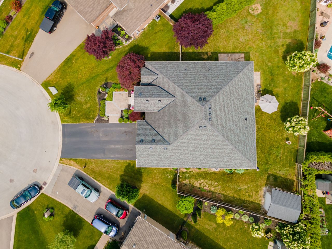- Ontario
- Pelham
21 Lampman Dr
CAD$1,299,000
CAD$1,299,000 要价
21 Lampman DrivePelham, Ontario, L0S1C0
退市 · 终止 ·
326(2+4)| 2000-2500 sqft
Listing information last updated on Thu Jul 20 2023 12:30:47 GMT-0400 (Eastern Daylight Time)

Open Map
Log in to view more information
Go To LoginSummary
IDX6176920
Status终止
Possessionflexible
Brokered ByRE/MAX ESCARPMENT GOLFI REALTY INC.
Type民宅 平房,House,独立屋
Age 6-15
Lot Size46.85 * 112.19 Feet
Land Size5256.1 ft²
RoomsBed:3,Kitchen:1,Bath:2
Parking2 (6) 外接式车库 +4
Virtual Tour
Detail
公寓楼
Architectural StyleBungalow
Property FeaturesCul de Sac/Dead End,Fenced Yard,Golf,Park,Place Of Worship,School
Rooms Above Grade11
Heat SourceGas
Heat TypeForced Air
水Municipal
Other StructuresGarden Shed
车位
Parking FeaturesPrivate Double
Other
Den Familyroom是
Internet Entire Listing Display是
下水Sewer
BasementFull,未装修
PoolNone
FireplaceN
A/CCentral Air
Heating压力热风
Exposure东
Remarks
Introducing 21 Lampman Drive in Fenwick, a breathtaking bungalow that will captivate you from the moment you step inside. This home boasts a grand foyer with 13-ft ceilings, and an abundance of natural light. The Palmer by Mountainview has been meticulously designed with elegance and functionality in mind. It features a spacious dining room connected to a stunning maple kitchen, granite countertops and a convenient servery. Hardwood and ceramic flooring guide you through the open concept layout, leading to a great room and cozy eating area, perfect for gatherings. Full unfinished basement awaits your finishing touch. The primary bedroom, offers a luxurious 5-piece ensuite with a glass shower and deep soaker tub for relaxation and pampering. Situated on a serene cul-de-sac, occupying a substantial pie-shaped lot and sizable fully fenced backyard, this property offers ample space for outdoor activities, gardening, or creating your personal sanctuary.
The listing data is provided under copyright by the Toronto Real Estate Board.
The listing data is deemed reliable but is not guaranteed accurate by the Toronto Real Estate Board nor RealMaster.
Location
Province:
Ontario
City:
Pelham
Crossroad:
Cherry Ridge Blvd
Room
Room
Level
Length
Width
Area
厨房
主
27.43
12.50
342.85
Eat-In Kitchen
Great Rm
主
19.16
13.75
263.39
浴室
主
10.83
5.25
56.83
4 Pc Bath
主卧
主
22.24
14.17
315.27
浴室
主
16.17
6.92
111.97
5 Pc Bath
卧室
主
12.01
10.99
131.98
洗衣房
主
10.24
9.58
98.06
卧室
主
13.68
11.09
151.71
餐厅
主
18.18
12.60
228.99
School Info
Private SchoolsK-8 Grades Only
Wellington Heights Public School
9 Alsop Ave, Fenwick0.448 km
ElementaryMiddleEnglish
9-12 Grades Only
E.L. Crossley Secondary School
350 Hwy 20 W, Ridgeville3.147 km
SecondaryEnglish
K-8 Grades Only
St Ann Catholic Elementary School (fenwick)
832 Canboro Rd, Fenwick1.327 km
ElementaryMiddleEnglish
9-12 Grades Only
Notre Dame College School
64 Smith St, 韦兰9.355 km
SecondaryEnglish
9-12 Grades Only
Welland Centennial
240 Thorold Rd, 韦兰7.667 km
SecondaryFrench Immersion Program
K-8 Grades Only
Alexander Kuska Catholic Elementary School
333 Rice Rd, 韦兰6.975 km
ElementaryMiddleFrench Immersion Program
9-12 Grades Only
Notre Dame College School
64 Smith St, 韦兰9.355 km
SecondaryFrench Immersion Program

