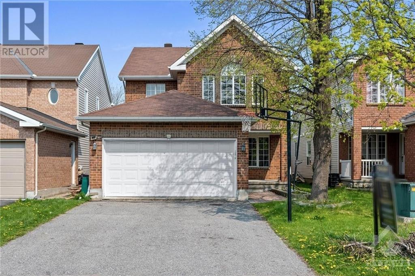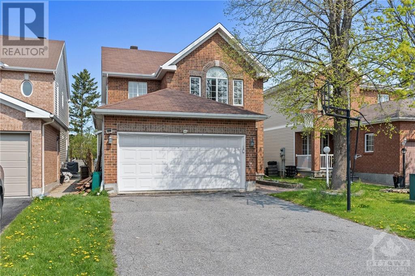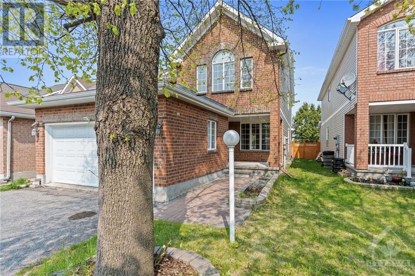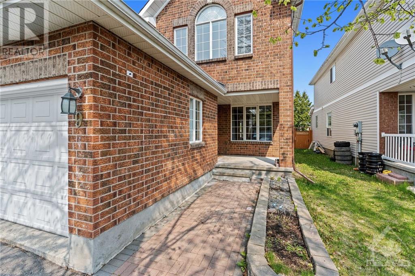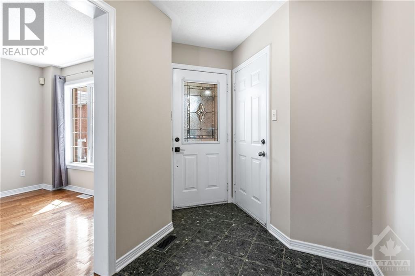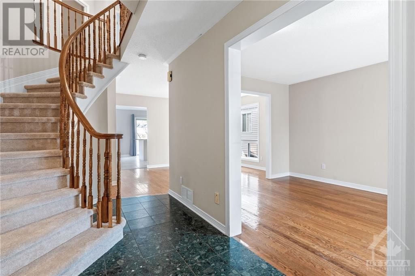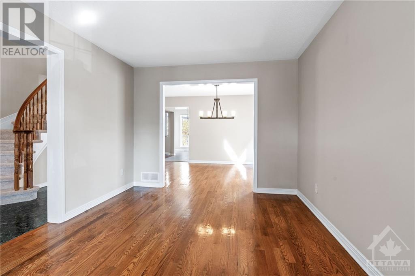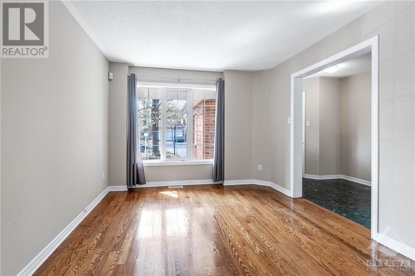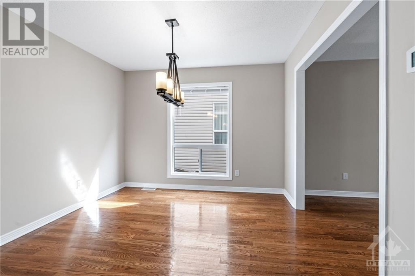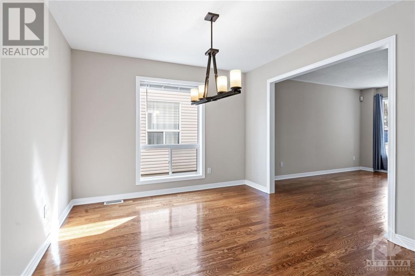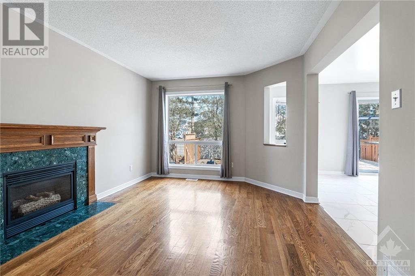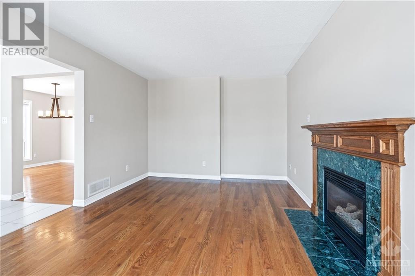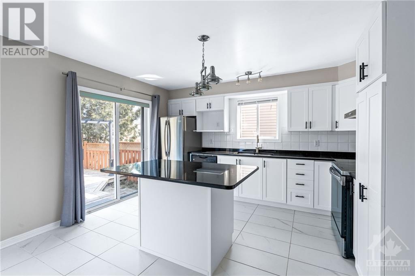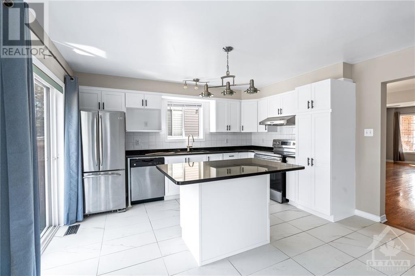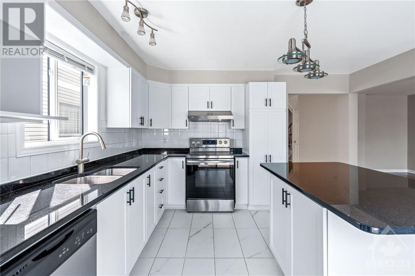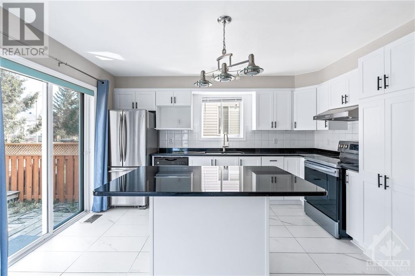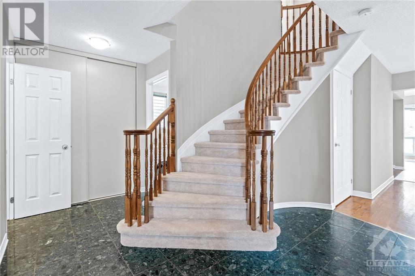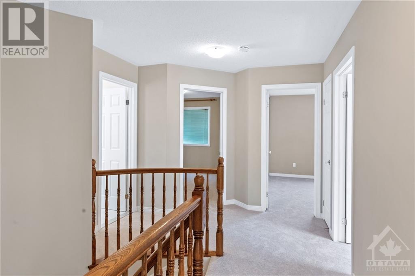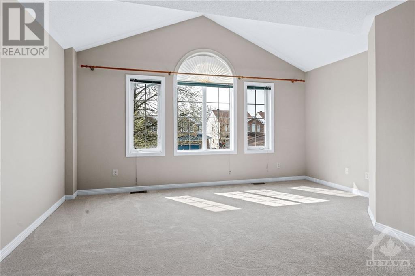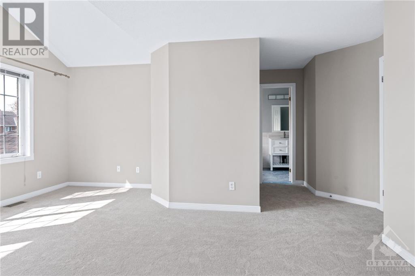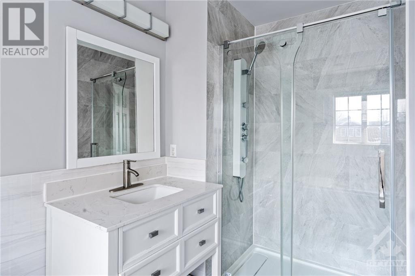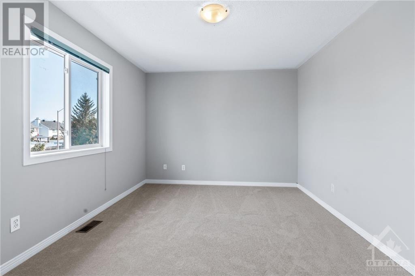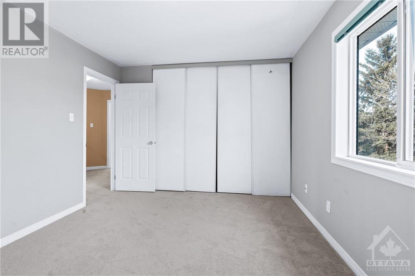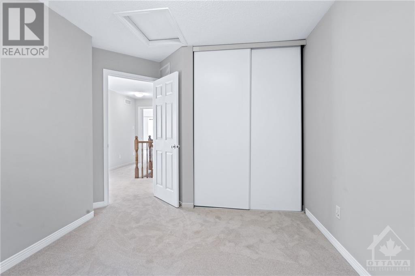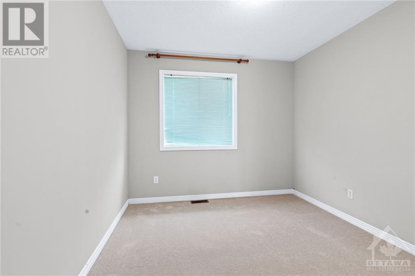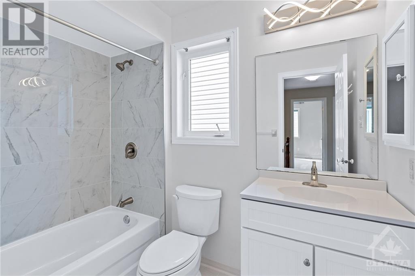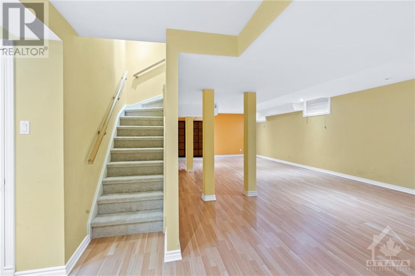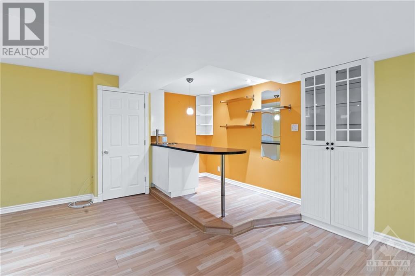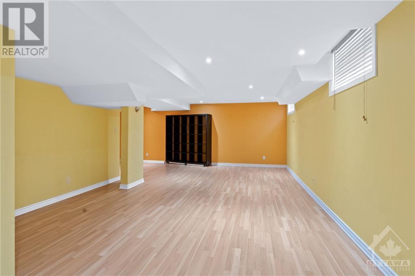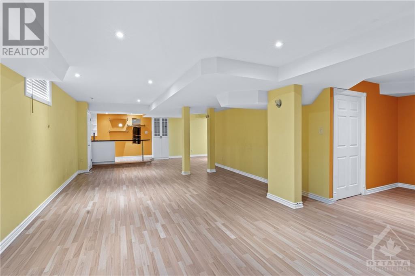- Ontario
- Ottawa
9 Armagh Way
CAD$2,950
CAD$2,950 要价
9 ARMAGH WAYOttawa, Ontario, K2J4C3
退市 · 退市 ·
434
Listing information last updated on Sat Jul 08 2023 02:09:00 GMT-0400 (Eastern Daylight Time)

Open Map
Log in to view more information
Go To LoginSummary
ID1345899
Status退市
产权Freehold
Brokered ByCOLDWELL BANKER FIRST OTTAWA REALTY
TypeResidential House,Detached
AgeConstructed Date: 1996
Lot Size35 * 107.28 ft 35 ft X 107.28 ft
Land Size35 ft X 107.28 ft
RoomsBed:4,Bath:3
Detail
公寓楼
浴室数量3
卧室数量4
地上卧室数量4
设施Laundry - In Suite
家用电器Refrigerator,Dishwasher,Dryer,Hood Fan,Stove,Washer
地下室装修Finished
地下室类型Full (Finished)
建筑日期1996
风格Detached
空调Central air conditioning
外墙Brick,Siding
壁炉False
火警Smoke Detectors
地板Wall-to-wall carpet,Mixed Flooring,Hardwood,Tile
洗手间1
供暖方式Natural gas
供暖类型Forced air
楼层2
类型House
供水Municipal water
土地
面积35 ft X 107.28 ft
面积false
设施Public Transit,Recreation Nearby,Shopping
下水Municipal sewage system
Size Irregular35 ft X 107.28 ft
周边
设施Public Transit,Recreation Nearby,Shopping
Zoning DescriptionResidential
Basement已装修,Full(已装修)
FireplaceFalse
HeatingForced air
Remarks
Presenting an exquisite 4 bed, 3 bath executive home with a double car garage, thoughtfully designed for a luxurious living experience. Main level boasts hardwood flooring throughout, spacious living room, formal dining room, and large family room. The kitchen is elegantly designed with Quartz countertops, offering a perfect space for culinary delights. Ascend the winding staircase to the 2nd level, where you will find 4 spacious beds, including a master bedroom retreat with a spa-inspired 4 pcs ensuite and heated floors for ultimate comfort. Fully finished basement features a bar and den, providing ample space for relaxation and entertainment. Oversized windows allow for natural light, creating a bright and cheerful ambiance. The home also features a large backyard with a deck and no rear neighbours. Located on a tranquil street, this property offers superior access to transit and convenient city commuting. Rental application, credit score, and pay stub/proof of employment required. (id:22211)
The listing data above is provided under copyright by the Canada Real Estate Association.
The listing data is deemed reliable but is not guaranteed accurate by Canada Real Estate Association nor RealMaster.
MLS®, REALTOR® & associated logos are trademarks of The Canadian Real Estate Association.
Location
Province:
Ontario
City:
Ottawa
Community:
Longfields
Room
Room
Level
Length
Width
Area
主卧
Second
16.01
15.42
246.88
16'0" x 15'5"
其他
Second
5.41
4.99
27.00
5'5" x 5'0"
4pc Bathroom
Second
NaN
Measurements not available
卧室
Second
12.99
10.40
135.12
13'0" x 10'5"
卧室
Second
12.01
9.42
113.07
12'0" x 9'5"
卧室
Second
10.40
9.42
97.93
10'5" x 9'5"
Full bathroom
Second
NaN
Measurements not available
娱乐
Lower
33.99
14.99
509.62
34'0" x 15'0"
其他
Lower
8.43
8.43
71.09
8'5" x 8'5"
水电气
Lower
10.99
8.43
92.67
11'0" x 8'5"
门廊
主
10.99
6.00
65.99
11'0" x 6'0"
客厅
主
13.42
10.40
139.56
13'5" x 10'5"
餐厅
主
13.42
10.40
139.56
13'5" x 10'5"
家庭
主
16.40
10.99
180.30
16'5" x 11'0"
厨房
主
12.01
13.42
161.13
12'0" x 13'5"
Eating area
主
8.01
5.41
43.34
8'0" x 5'5"
洗衣房
主
6.43
4.99
32.07
6'5" x 5'0"
2pc Bathroom
主
NaN
Measurements not available
School Info
Private SchoolsK-6 Grades Only
Berrigan Elementary School
199 Berrigan Dr, Nepean1.584 km
ElementaryEnglish
7-8 Grades Only
Longfields-Davidson Heights Secondary School
149 Berrigan Dr, Nepean1.708 km
MiddleEnglish
9-12 Grades Only
Longfields-Davidson Heights Secondary School
149 Berrigan Dr, Nepean1.708 km
SecondaryEnglish
K-6 Grades Only
St. Luke School (nepean) Catholic Elementary School
60 Mountshannon Dr, Nepean0.418 km
ElementaryEnglish
7-12 Grades Only
St. Mother Teresa Catholic High School
440 Longfields Dr, Nepean1.145 km
MiddleSecondaryEnglish
Book Viewing
Your feedback has been submitted.
Submission Failed! Please check your input and try again or contact us

