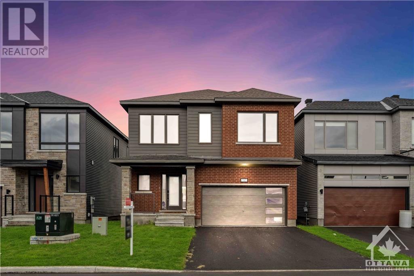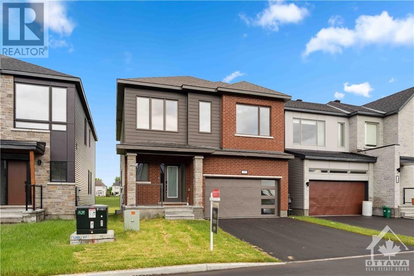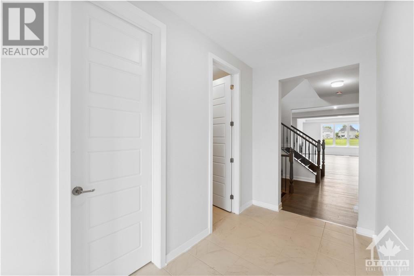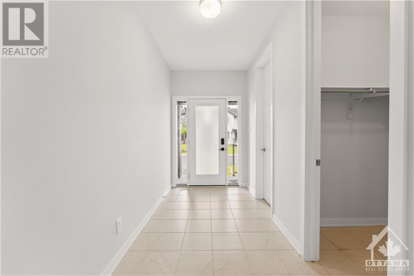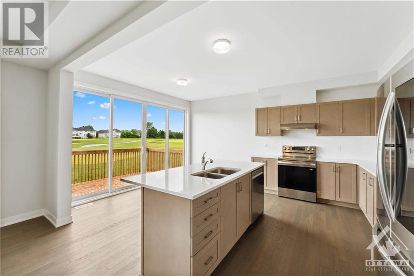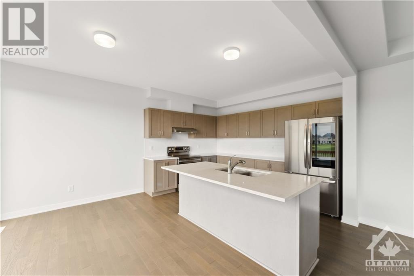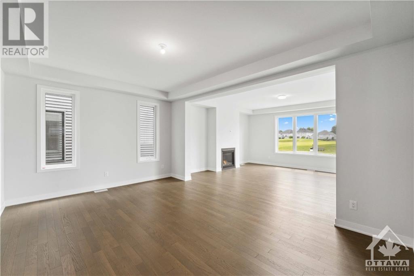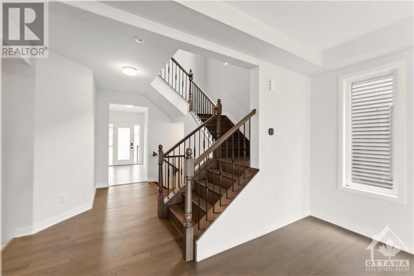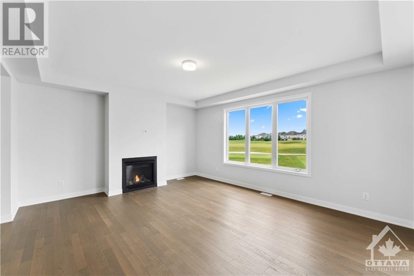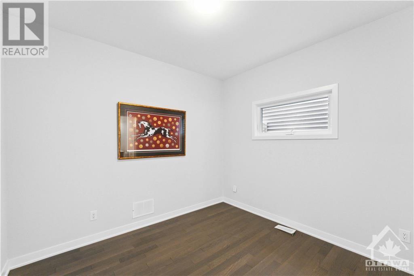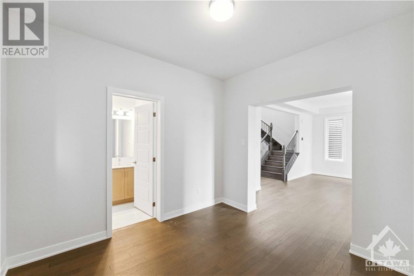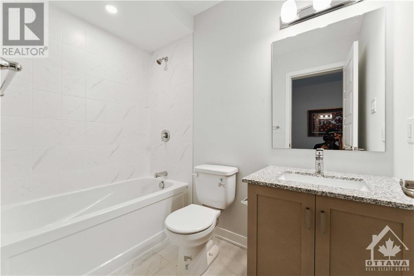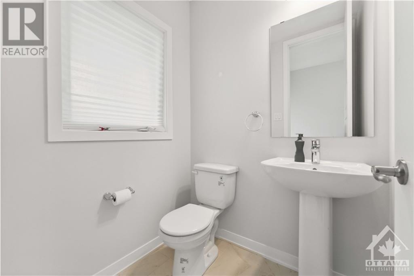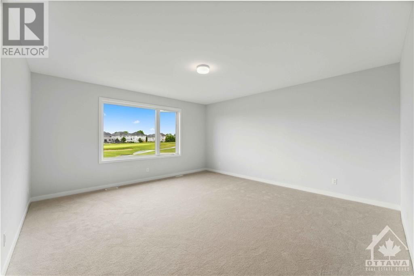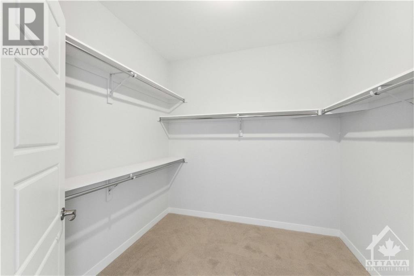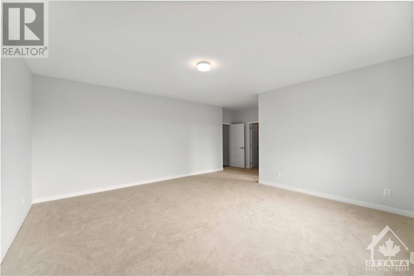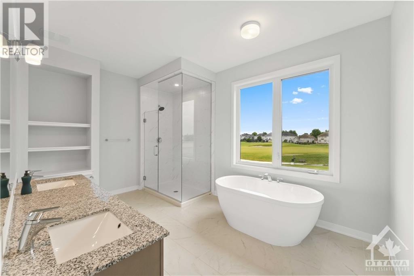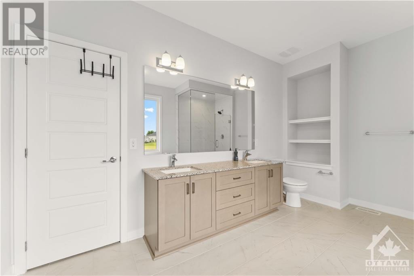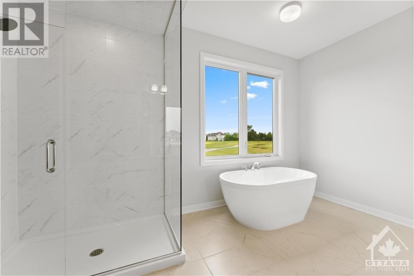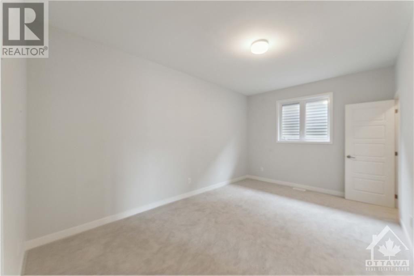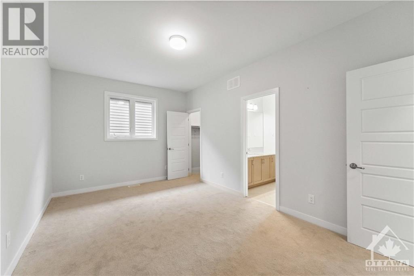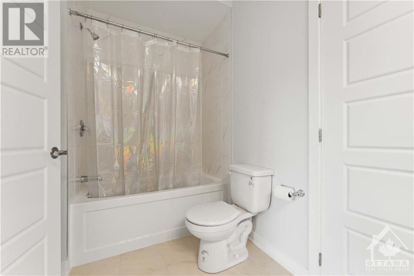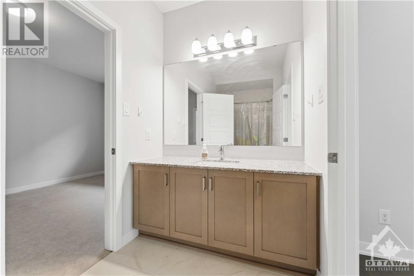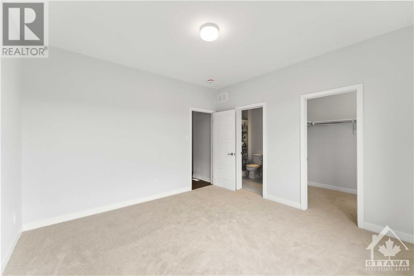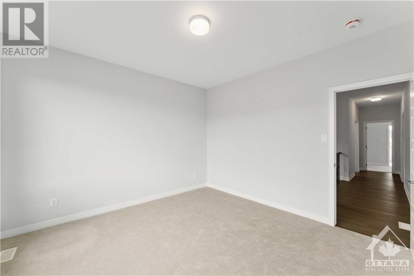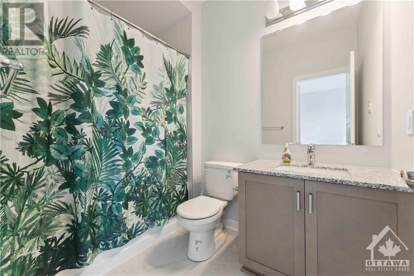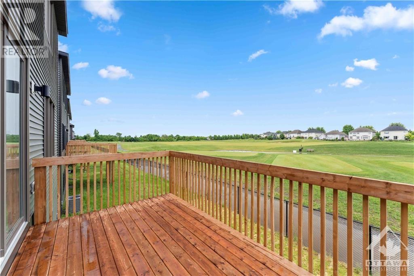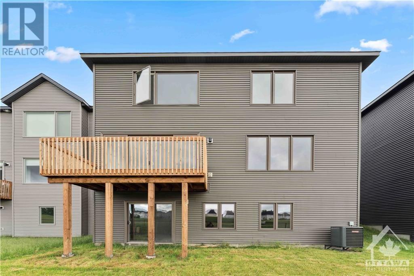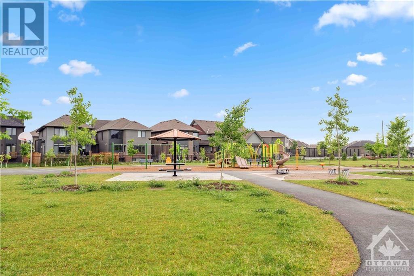- Ontario
- Ottawa
717 Fenwick Way
CAD$1,278,888
CAD$1,278,888 要价
717 FENWICK WAYOttawa, Ontario, K2J7E2
退市 · 退市 ·
454
Listing information last updated on Fri Oct 18 2024 09:09:36 GMT-0400 (Eastern Daylight Time)

Open Map
Log in to view more information
Go To LoginSummary
ID1409846
Status退市
产权Freehold
Brokered ByEXP REALTY
TypeResidential House,Detached
AgeConstructed Date: 2023
Lot Size38.22 * 98.43 ft 38.22 ft X 98.43 ft
Land Size38.22 ft X 98.43 ft
RoomsBed:4,Bath:5
Virtual Tour
Detail
公寓楼
浴室数量5
卧室数量4
地上卧室数量4
家用电器Refrigerator,Dishwasher,Dryer,Stove,Washer
地下室装修Unfinished
地下室类型Full (Unfinished)
建筑日期2023
风格Detached
空调Central air conditioning
外墙Brick,Siding
壁炉False
地板Wall-to-wall carpet,Hardwood,Ceramic
洗手间1
供暖方式Natural gas
供暖类型Forced air
使用面积
楼层2
装修面积
类型House
供水Municipal water
土地
面积38.22 ft X 98.43 ft
面积false
下水Municipal sewage system
Size Irregular38.22 ft X 98.43 ft
周边
Zoning DescriptionResidential
Basement未装修,Full(未装修)
FireplaceFalse
HeatingForced air
Remarks
Welcome to 717 Fenwick way, something to call home sweet home. It sits on a beautiful lot, backing onto the Stonebridge golf course(200k in lot premium) which mean no rear neighbors! This is a 4 bedroom and 5 bathroom home with amazing walkout basement. 9 ft ceiling on the main floor and basement, along with a premium deck looking out onto the golf course. The home offers close to 3000sqft of living space(excluding basement as per floor plan.) The house was build in early 2023 which means it is still under the Tarion warranty. Just steps away from parks, school and many more amenities. (id:22211)
The listing data above is provided under copyright by the Canada Real Estate Association.
The listing data is deemed reliable but is not guaranteed accurate by Canada Real Estate Association nor RealMaster.
MLS®, REALTOR® & associated logos are trademarks of The Canadian Real Estate Association.
Location
Province:
Ontario
City:
Ottawa
Community:
Stonebridge
Room
Room
Level
Length
Width
Area
复式
Second
17.85
12.17
217.24
17'10" x 12'2"
卧室
Second
16.24
10.66
173.16
16'3" x 10'8"
1pc Bathroom
Second
NaN
Measurements not available
卧室
Second
12.50
15.58
194.80
12'6" x 15'7"
洗衣房
Second
NaN
Measurements not available
卧室
Second
12.50
12.07
150.92
12'6" x 12'1"
主卧
Second
16.17
17.16
277.54
16'2" x 17'2"
3pc Bathroom
Second
NaN
Measurements not available
4pc Ensuite bath
Second
NaN
Measurements not available
卧室
地下室
10.99
10.99
120.80
11'0" x 11'0"
3pc Bathroom
地下室
NaN
Measurements not available
Mud
主
NaN
Measurements not available
Great
主
17.59
15.32
269.43
17'7" x 15'4"
3pc Bathroom
主
NaN
Measurements not available
小厅
主
10.66
10.40
110.90
10'8" x 10'5"
厨房
主
12.66
12.17
154.15
12'8" x 12'2"
门廊
主
NaN
Measurements not available
餐厅
主
17.59
12.01
211.16
17'7" x 12'0"
2pc Bathroom
主
NaN
Measurements not available
厨房
主
12.66
8.76
110.94
12'8" x 8'9"
School Info
Private SchoolsK-6 Grades Only
Half Moon Bay Public School
3525 River Run Ave, 渥太华2.291 km
ElementaryEnglish
7-8 Grades Only
Cedarview Middle School
2760 Cedarview Rd, Nepean5.801 km
MiddleEnglish
9-12 Grades Only
John Mccrae Secondary School
103 Malvern Dr, Nepean4.927 km
SecondaryEnglish
9-12 Grades Only
South Carleton High School
3673 Mcbean St, 列治文11.086 km
SecondaryEnglish
K-6 Grades Only
St. Cecilia Catholic Elementary School
3940 Cambrian Rd, Nepean1.31 km
ElementaryEnglish
7-12 Grades Only
St. Joseph Catholic High School
604 Brookwood Cir, Nepean2.39 km
MiddleSecondaryEnglish
Book Viewing
Your feedback has been submitted.
Submission Failed! Please check your input and try again or contact us

