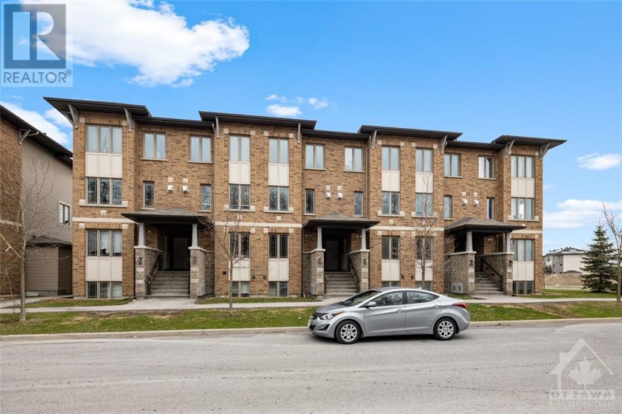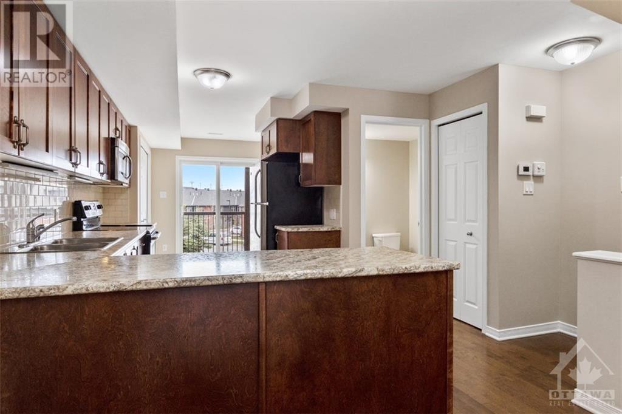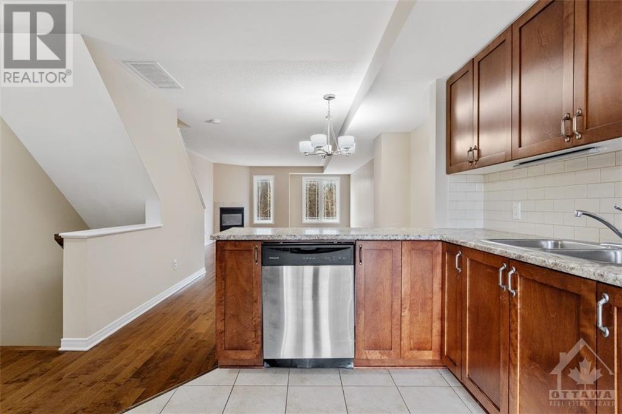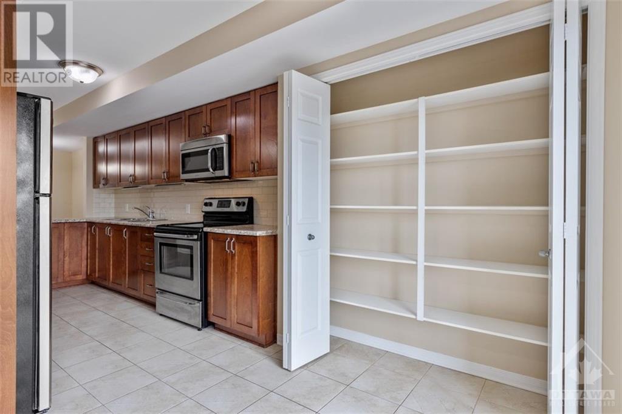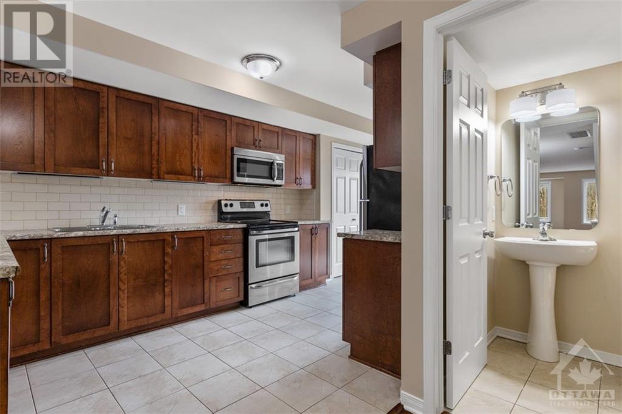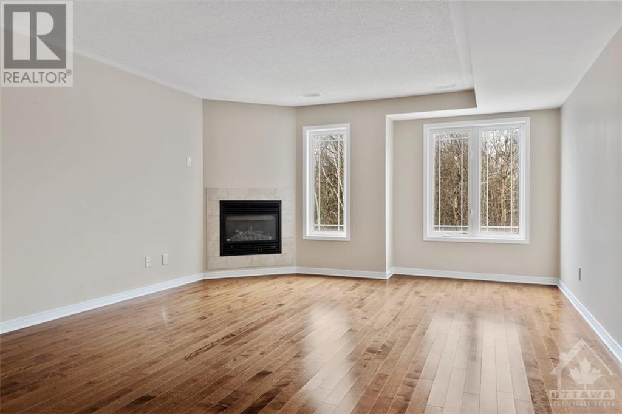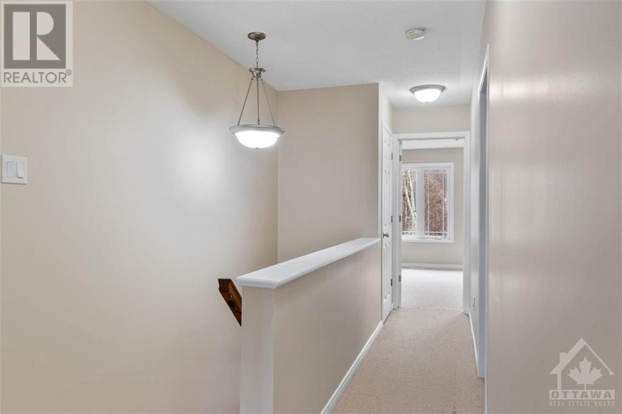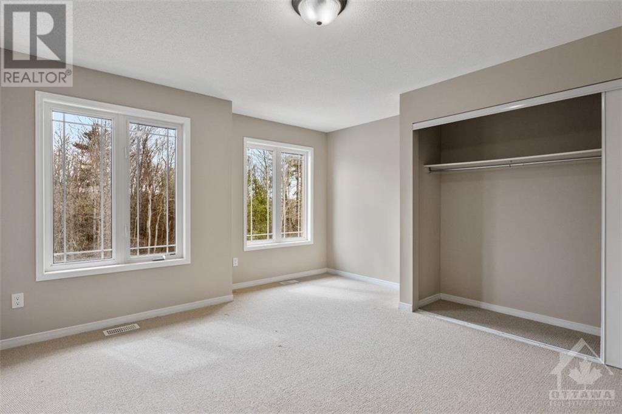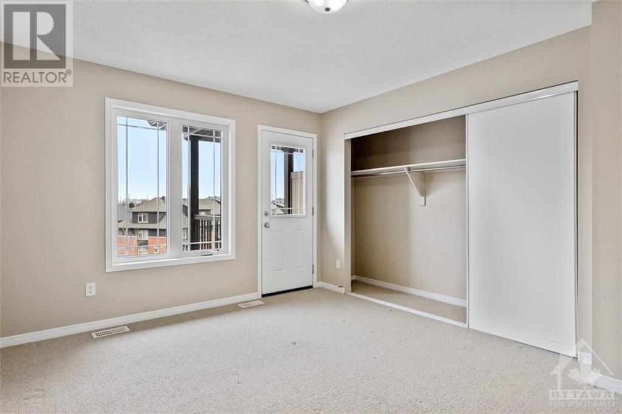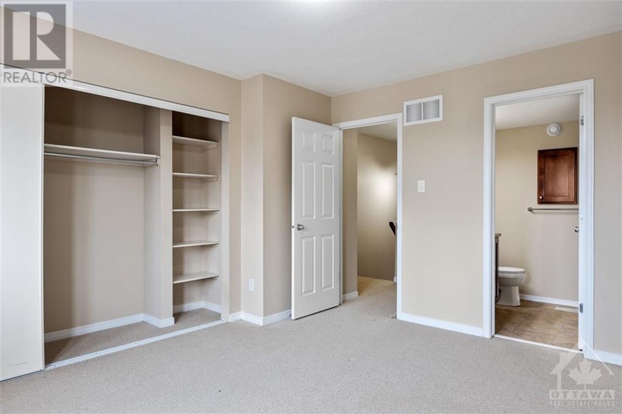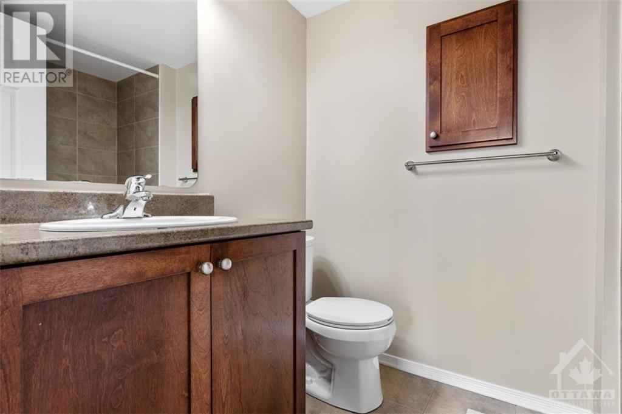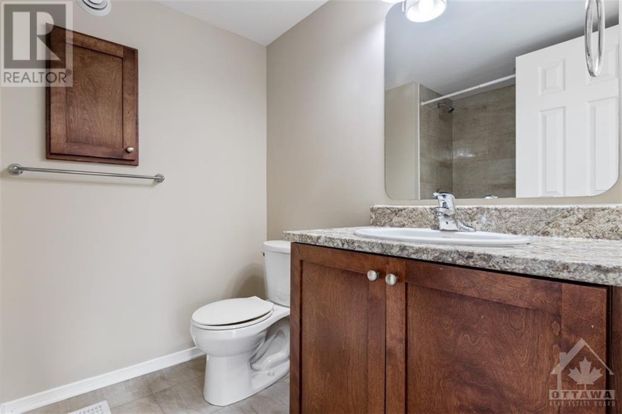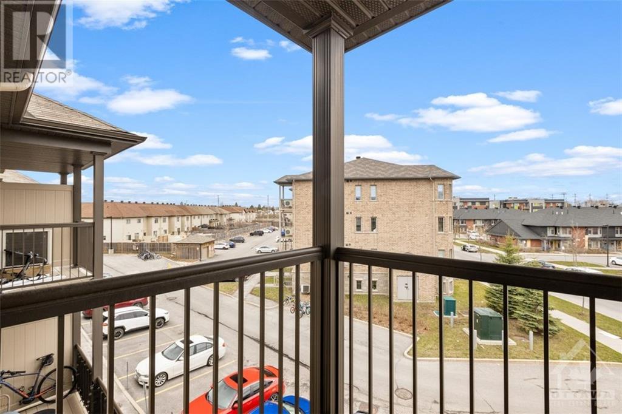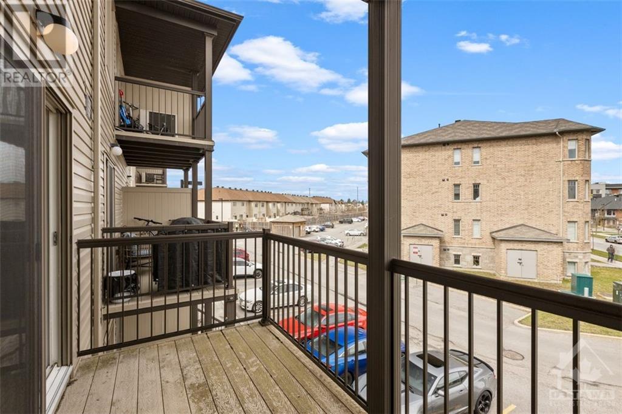- Ontario
- Ottawa
685 Via Amalfi St
CAD$449,990
CAD$449,990 要价
685 VIA AMALFI STREETOttawa, Ontario, K2J5X8
退市 · 退市 ·
231
Listing information last updated on Wed Aug 02 2023 04:06:35 GMT-0400 (Eastern Daylight Time)

Open Map
Log in to view more information
Go To LoginSummary
ID1338802
Status退市
产权Condominium/Strata
Brokered ByCAMPANALE REAL ESTATE (1992) LTD.
TypeResidential House,Stacked
AgeConstructed Date: 2013
RoomsBed:2,Bath:3
Maint Fee355.26 / Monthly
Maint Fee Inclusions
Detail
公寓楼
浴室数量3
卧室数量2
地上卧室数量2
设施Laundry - In Suite
家用电器Refrigerator,Dishwasher,Dryer,Microwave,Stove,Washer
地下室装修Not Applicable
地下室类型None (Not Applicable)
建筑日期2013
建材Wood frame
风格Stacked
空调Central air conditioning
外墙Brick,Vinyl
壁炉False
火警Smoke Detectors
地板Hardwood,Tile,Other
地基Poured Concrete
洗手间1
供暖方式Natural gas
供暖类型Forced air
楼层2
类型House
供水Municipal water
土地
面积false
下水Municipal sewage system
Open
Surfaced
Street Permit
Visitor Parking
周边
社区特点Pets Allowed With Restrictions
Zoning DescriptionR4A[1639]
BasementNot Applicable,None (Not Applicable)
FireplaceFalse
HeatingForced air
Prop MgmtCampanale Management - 613-730-7000
Remarks
Looking for an UPPER unit, approx. 1477 sq ft that will take your breath away?! Unbeatable location across from natural forest area, close to schools, parks, transit and shopping. Enjoy views/sounds of the nature with parkland across the street! Open concept Kitchen has a bright and spacious Eating Area with a walk-out balcony perfect for an office or workout area. Features include a built-in pantry, eating bar, lots of cabinet space and tile floors/ backsplash. Bright Living/Dining room has beautiful hardwood floors and corner gas fireplace. Upper level has 2 well sized Bedrooms, each with their own 3 piece ensuite, primary bedroom has an additional walk-out balcony, second bedroom has sitting area. Storage/utility/laundry room located on upper level. Small BBQ allowed on balcony. Parking space included. ENERGY STAR certified. (id:22211)
The listing data above is provided under copyright by the Canada Real Estate Association.
The listing data is deemed reliable but is not guaranteed accurate by Canada Real Estate Association nor RealMaster.
MLS®, REALTOR® & associated logos are trademarks of The Canadian Real Estate Association.
Location
Province:
Ontario
City:
Ottawa
Community:
Longfields
Room
Room
Level
Length
Width
Area
主卧
Second
11.91
13.48
160.59
11'11" x 13'6"
卧室
Second
11.84
12.93
153.10
11'10" x 12'11"
餐厅
主
7.91
7.84
62.00
7'11" x 7'10"
厨房
主
8.66
12.99
112.53
8'8" x 13'0"
客厅
主
14.24
19.26
274.22
14'3" x 19'3"
Eating area
主
12.93
7.35
95.00
12'11" x 7'4"
School Info
Private SchoolsK-6 Grades Only
Barrhaven Public School
80 Larkin Dr, Nepean1.245 km
ElementaryEnglish
7-8 Grades Only
Cedarview Middle School
2760 Cedarview Rd, Nepean2.427 km
MiddleEnglish
7-8 Grades Only
Longfields-Davidson Heights Secondary School
149 Berrigan Dr, Nepean0.65 km
MiddleEnglish
9-12 Grades Only
Longfields-Davidson Heights Secondary School
149 Berrigan Dr, Nepean0.65 km
SecondaryEnglish
K-6 Grades Only
St. Luke School (nepean) Catholic Elementary School
60 Mountshannon Dr, Nepean1.682 km
ElementaryEnglish
7-12 Grades Only
St. Mother Teresa Catholic High School
440 Longfields Dr, Nepean0.975 km
MiddleSecondaryEnglish
Book Viewing
Your feedback has been submitted.
Submission Failed! Please check your input and try again or contact us

