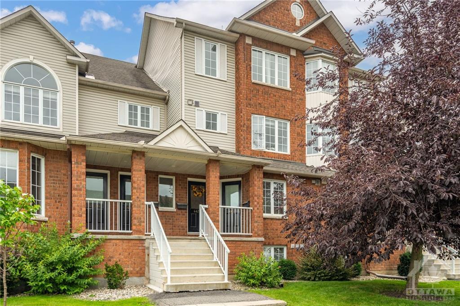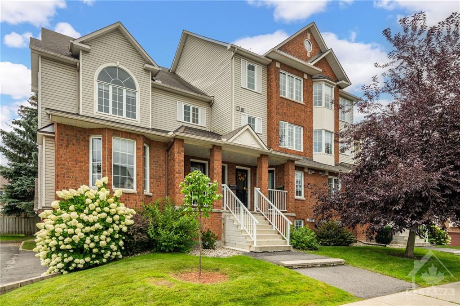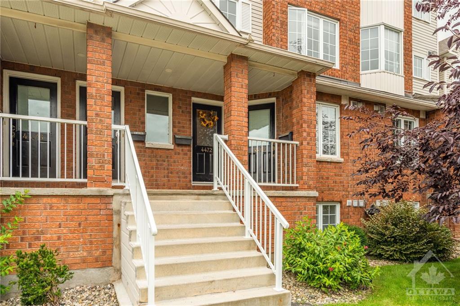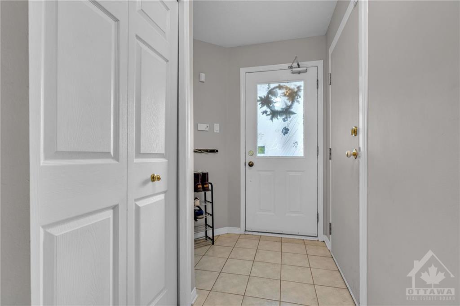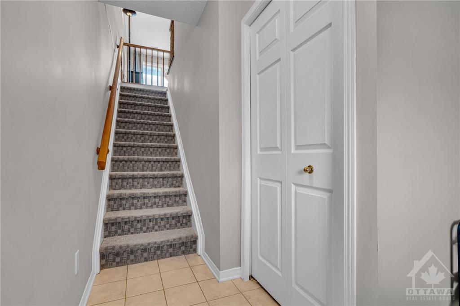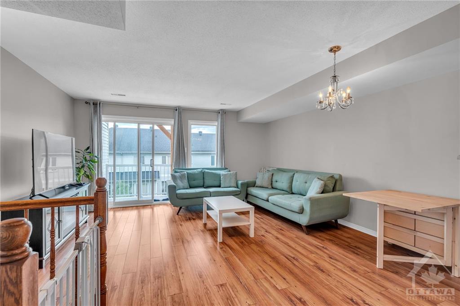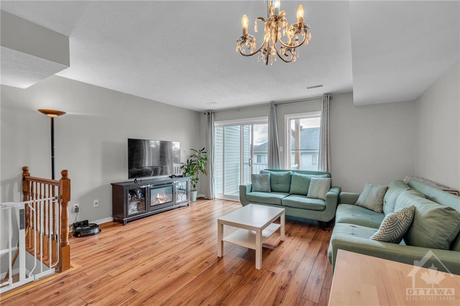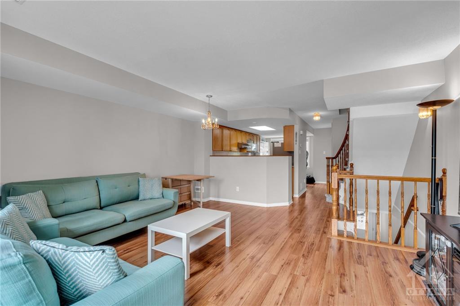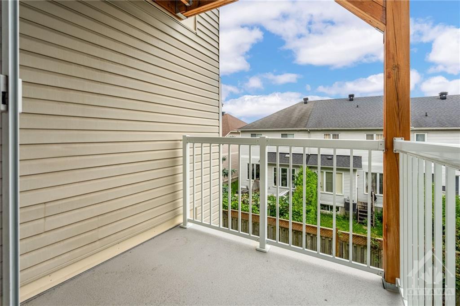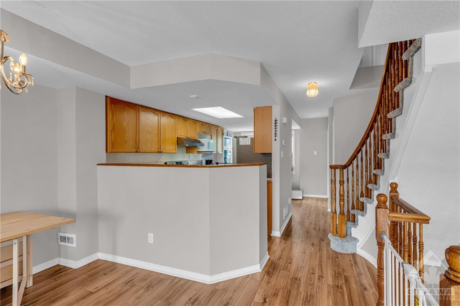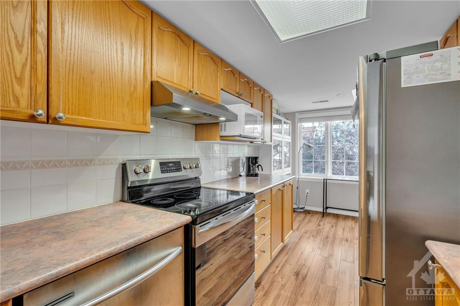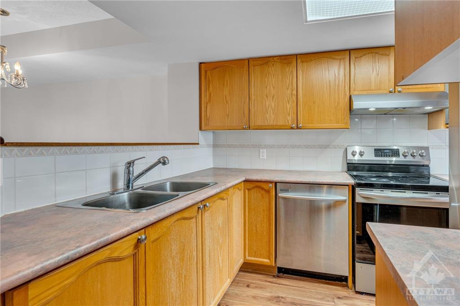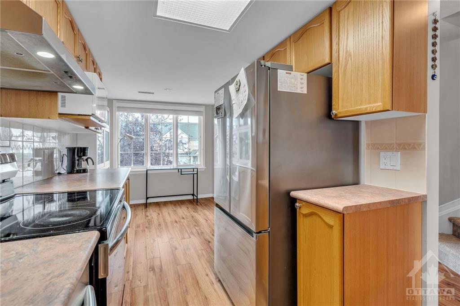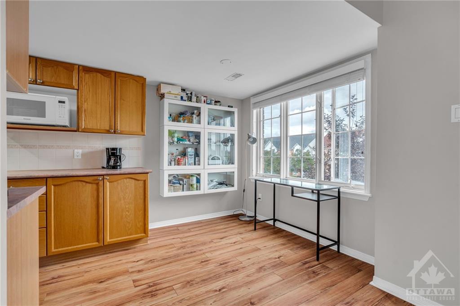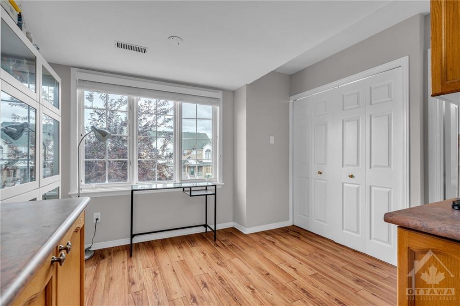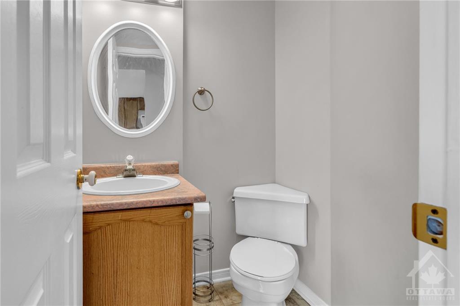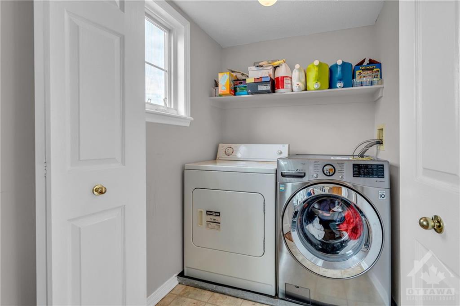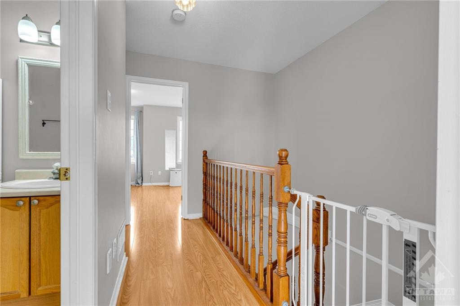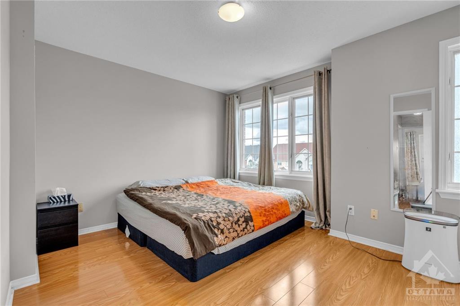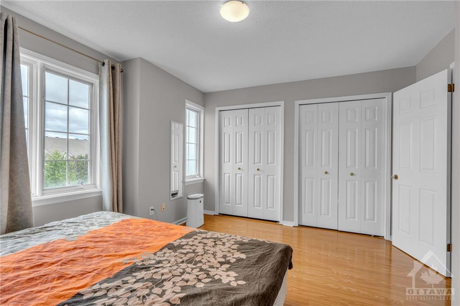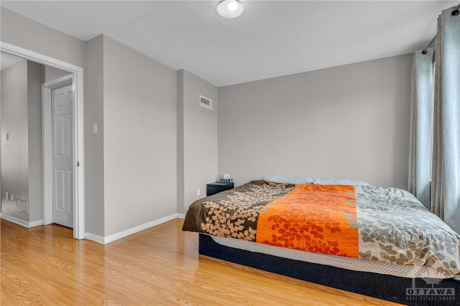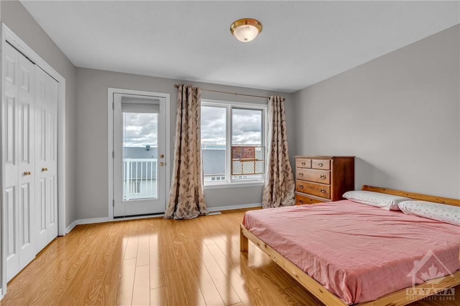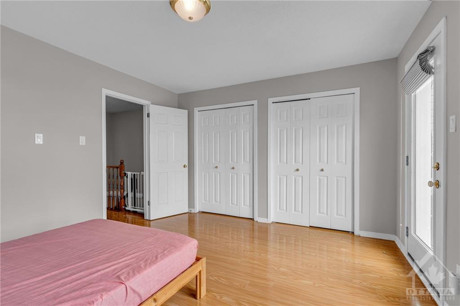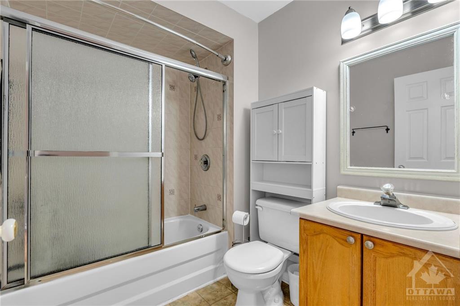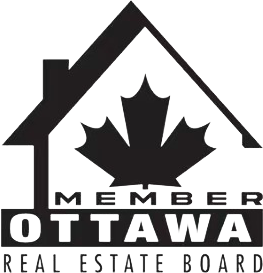- Ontario
- Ottawa
4472 Harper Ave
CAD$469,900
CAD$469,900 要价
4472 Harper AveOttawa, Ontario, K1J1E1
退市 · Cancelled ·
221(+1)
Listing information last updated on Tue Oct 22 2024 17:05:50 GMT-0400 (Eastern Daylight Time)

Open Map
Log in to view more information
Go To LoginSummary
ID1408548
StatusCancelled
产权共管产权
Brokered ByAVENUE NORTH REALTY INC.
Type民宅 3层,House,Stacked
AgeConstructed Date: 1999
RoomsBed:2,Bath:2
Maint Fee515 / Monthly
Maint Fee Inclusions
Detail
公寓楼
浴室数量2
卧室数量2
地上卧室数量2
设施Laundry - In Suite
家用电器Refrigerator,Dishwasher,Dryer,Hood Fan,Stove,Washer,Alarm System
地下室装修Not Applicable
地下室类型None (Not Applicable)
建筑日期1999
风格Stacked
空调Central air conditioning
外墙Brick,Siding
壁炉False
固定装置Drapes/Window coverings
地板Wall-to-wall carpet,Mixed Flooring,Laminate
地基Poured Concrete
洗手间1
供暖方式Natural gas
供暖类型Forced air
使用面积
楼层3
装修面积
类型House
供水Municipal water
外墙Brick,Siding
Floor CoveringCarpet W/W & Mixed,Laminate
Foundation DescriptionPoured Concrete
Legal DescriptionSee Schedule C
Room Count6
Appliances IncludedDishwasher,Dryer,Hood Fan,Refrigerator,Stove,Washer
土地
面积false
设施Golf Nearby,公交,购物
下水Municipal sewage system
Attached Garage
Inside Entry
水电气
供水Municipal
Features Equipment IncludedAlarm System,Drapery Tracks,Drapes
周边
设施Golf Nearby,公交,购物
社区特点Family Oriented,Pets Allowed
Zoning DescriptionR5A[1231]H(22)
Other
特点Cul-de-sac,Balcony
Site InfluencesBalcony,Cul-De-Sac,Family Oriented
Sewer TypeSewer Connected
Distribute On Internet是
Fee Includes房屋保险,Caretaker,Management Fee,Reserve Fund Allocation,Snow Removal,Water/Sewer
Laundry FacilitiesIn Unit
Basement无
A/C中央空调
Heating压力热风
Exposure南
Corp#608
Prop MgmtGestion POM Management Inc.
Remarks
Welcome to this inviting 2-bedroom, 2-bathroom gem in the vibrant Carson Grove neighbourhood of Ottawa. This home features a bright, open-concept living and dining area with abundant natural light, creating a warm and welcoming atmosphere. The kitchen boasts S/S appliances (2022), perfect for any culinary enthusiast. Newly installed laminate flooring on the upper level (2021) that adds a touch of elegance, while two private balconies offer serene outdoor spaces. Enjoy the convenience of an attached garage with direct entry and stay comfortable year-round with a newer furnace and air conditioning (2022). Ideally situated close to amenities and parks, this home perfectly combines style, comfort, and convenience. Furnace, AC, Fridge, Stove, Hood Fan, Dishwasher, Washing Machine all new in 2022.Laminate floors on top level 2021, carpet on stairwells new in 2021.
Garage door opener 2023. Parking space can be rented during the day to employees at CSIS.
The listing data is provided under copyright by the Ottawa Real Estate Board.
The listing data is deemed reliable but is not guaranteed accurate by the Ottawa Real Estate Board nor RealMaster.
Location
Province:
Ontario
City:
Ottawa
Community:
Carson Grove 2202- Carson Grove
Room
Room
Level
Length
Width
Area
Living Rm
2nd
8.00
15.00
120.00
Dining Rm
2nd
8.00
15.00
120.00
厨房
2nd
8.00
12.00
96.00
Eating Area
2nd
6.00
8.00
48.00
Primary Bedrm
3rd
12.00
13.00
156.00
卧室
3rd
11.00
13.00
143.00
School Info
Private SchoolsK-5 Grades Only
Carson Grove Elementary School
1401 Matheson Rd, Gloucester0.886 km
ElementaryEnglish
6-8 Grades Only
Henry Munro Middle School
2105 Kender Ave, Gloucester3.344 km
MiddleEnglish
9-12 Grades Only
Gloucester High School
2060 Ogilvie Rd, Gloucester1.508 km
SecondaryEnglish
K-6 Grades Only
St. Brother André School
1923 Elmridge Dr, Gloucester1.944 km
ElementaryEnglish
7-12 Grades Only
Lester B. Pearson Catholic High School
2072 Jasmine Cres, Gloucester2.077 km
MiddleSecondaryEnglish
K-5 Grades Only
Le Phare Elementary School
1965 Naskapi Dr, Gloucester2.327 km
ElementaryFrench Immersion Program
Book Viewing
Your feedback has been submitted.
Submission Failed! Please check your input and try again or contact us

