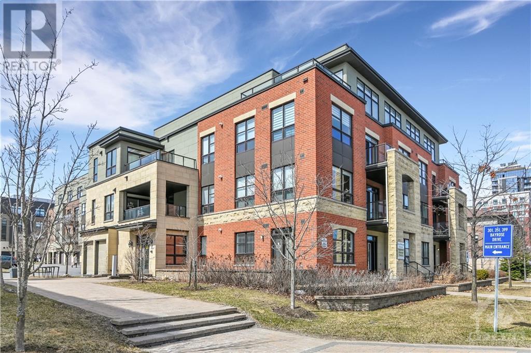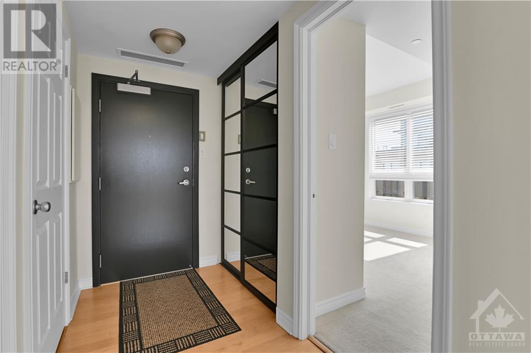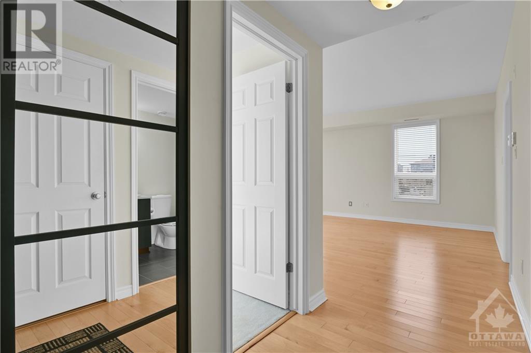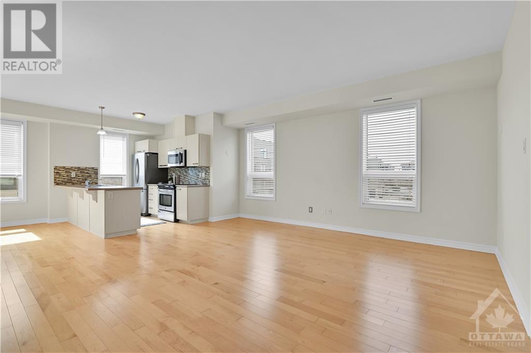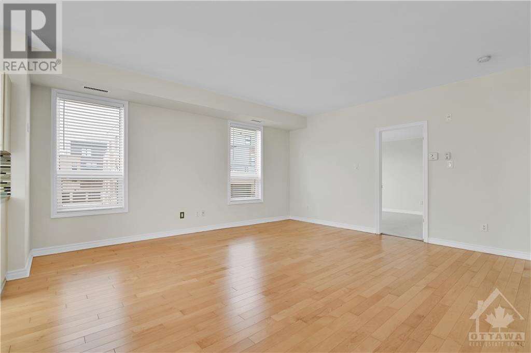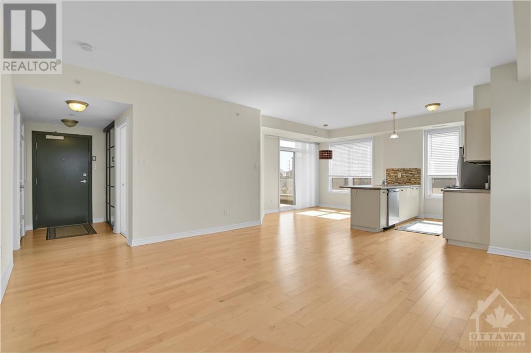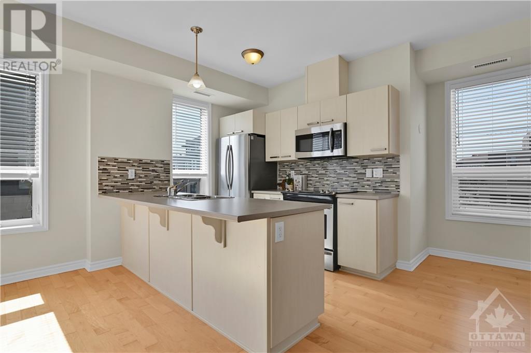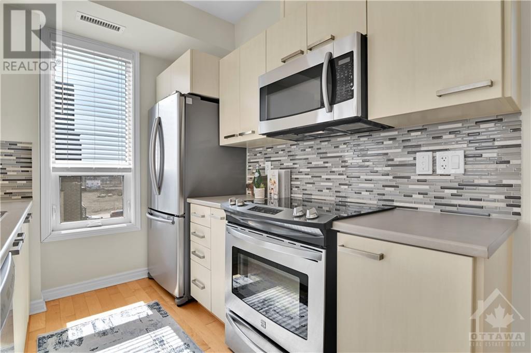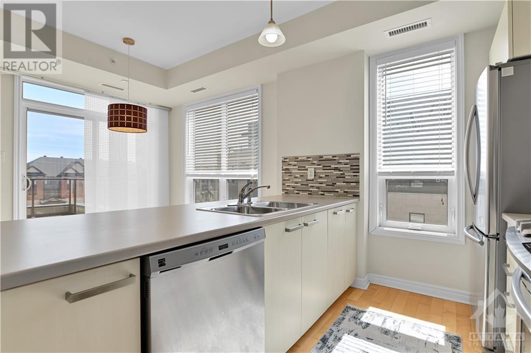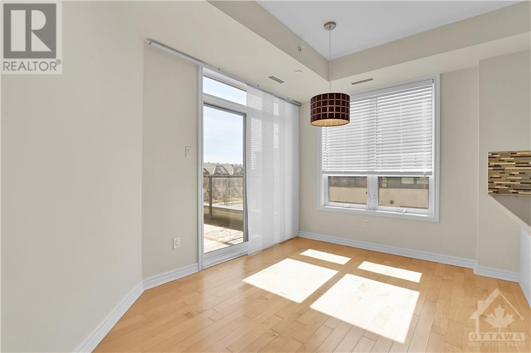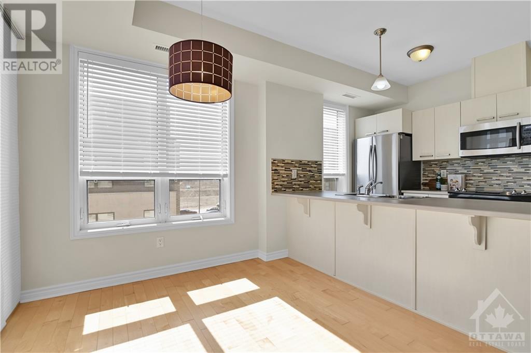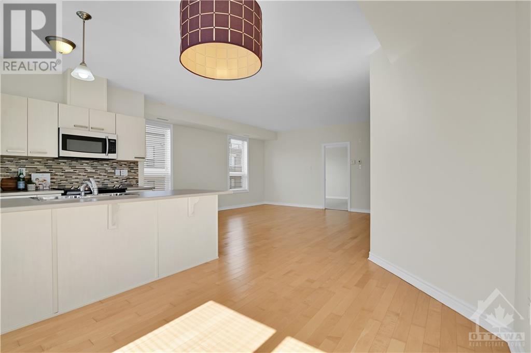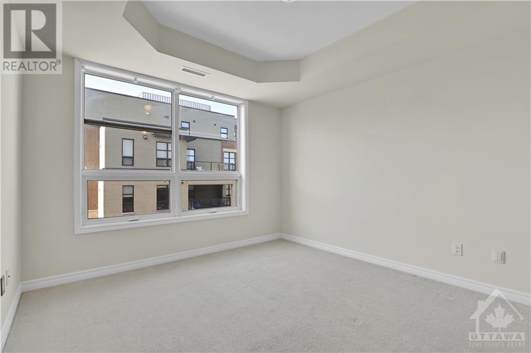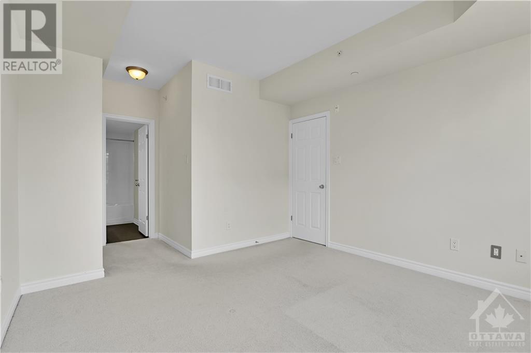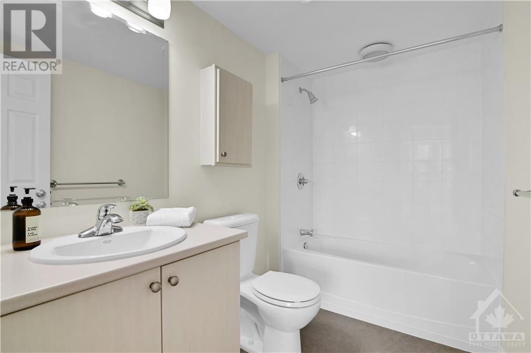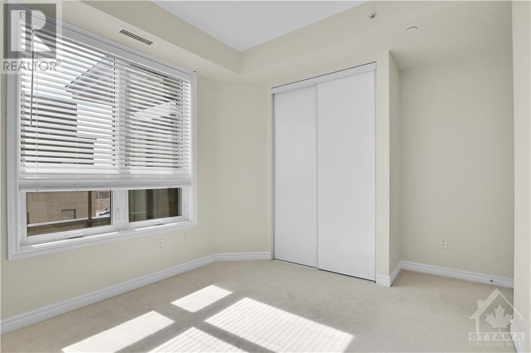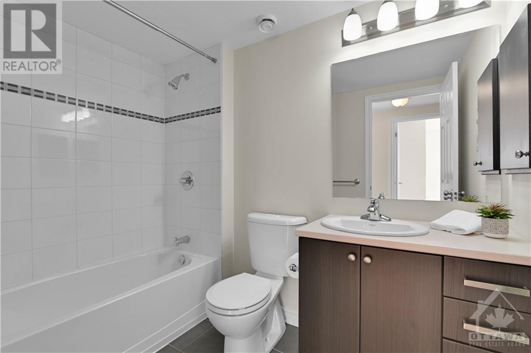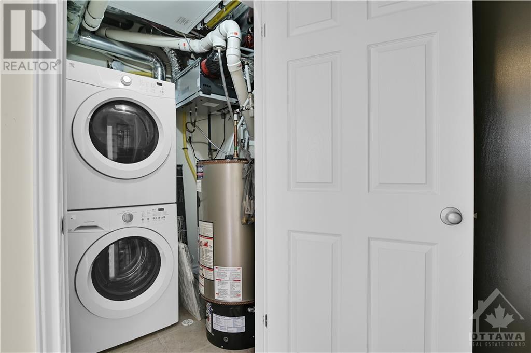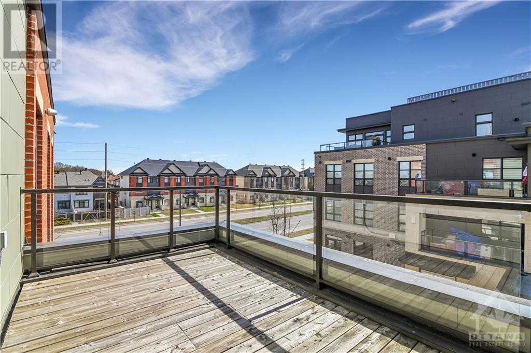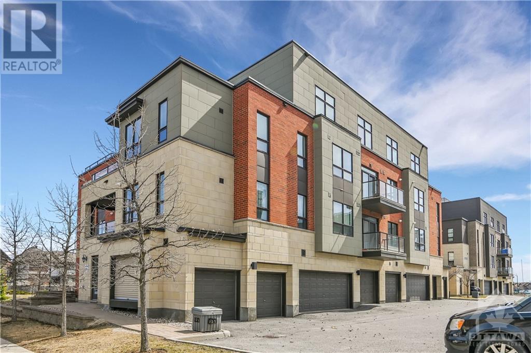- Ontario
- Ottawa
301 Bayrose Dr
CAD$525,900
CAD$525,900 要价
302 301 BAYROSE DRIVEOttawa, Ontario, K2J5W3
退市
221
Listing information last updated on Thu May 16 2024 23:24:23 GMT-0400 (Eastern Daylight Time)

Open Map
Log in to view more information
Go To LoginSummary
ID1384410
Status退市
产权Condominium/Strata
Brokered BySOLID ROCK REALTY
TypeResidential Apartment
AgeConstructed Date: 2013
RoomsBed:2,Bath:2
Maint Fee524.83 / Monthly
Maint Fee Inclusions
Virtual Tour
Detail
公寓楼
浴室数量2
卧室数量2
地上卧室数量2
设施Laundry - In Suite
家用电器Refrigerator,Dishwasher,Dryer,Stove,Washer
地下室装修Not Applicable
地下室类型None (Not Applicable)
建筑日期2013
空调Central air conditioning
外墙Brick,Siding
壁炉False
地板Wall-to-wall carpet,Hardwood
地基Poured Concrete
洗手间0
供暖方式Natural gas
供暖类型Forced air
楼层4
类型Apartment
供水Municipal water
土地
面积false
设施Golf Nearby,Public Transit,Shopping
下水Municipal sewage system
周边
设施Golf Nearby,Public Transit,Shopping
社区特点Pets Allowed
Zoning DescriptionCondominium
Other
特点Elevator,Balcony,Automatic Garage Door Opener
BasementNot Applicable,None (Not Applicable)
FireplaceFalse
HeatingForced air
Unit No.302
Prop MgmtCMG - 613-237-9519
Remarks
Become the new owner of this bright Barrhaven condo in the desirable area of Chapman Mills. Well maintained and quiet low rise building in a convenient location. Enter in the condo and enjoy the natural light that floods the space! Open concept layout with 9ft ceilings. Light hardwood flooring in the main living areas. Kitchen with light cream coloured cabinets, stainless steel appliances and island with breakfast bar. Primary bedroom with ensuite. Second bedroom and second full bathroom. Garage parking with dedicated storage closet. Laundry in the unit. This Minto built condo is walking distance to shopping, restaurants and transit. Available for quick occupancy! (id:22211)
The listing data above is provided under copyright by the Canada Real Estate Association.
The listing data is deemed reliable but is not guaranteed accurate by Canada Real Estate Association nor RealMaster.
MLS®, REALTOR® & associated logos are trademarks of The Canadian Real Estate Association.
Location
Province:
Ontario
City:
Ottawa
Community:
Barrhaven Chapman Mills
Room
Room
Level
Length
Width
Area
厨房
主
8.60
9.42
80.94
8'7" x 9'5"
客厅
主
19.16
16.77
321.22
19'2" x 16'9"
餐厅
主
8.07
9.42
76.00
8'1" x 9'5"
主卧
主
12.40
11.32
140.37
12'5" x 11'4"
4pc Ensuite bath
主
8.66
5.41
46.89
8'8" x 5'5"
卧室
主
13.16
11.84
155.82
13'2" x 11'10"
4pc Bathroom
主
8.23
5.51
45.39
8'3" x 5'6"
School Info
Private SchoolsK-6 Grades Only
Chapman Mills Public School
260 Leamington Way, Nepean0.469 km
ElementaryEnglish
9-12 Grades Only
Longfields-Davidson Heights Secondary School
149 Berrigan Dr, Nepean1.058 km
SecondaryEnglish
K-6 Grades Only
St. Emily Catholic Elementary School
500 Chapman Mills Dr, Nepean0.962 km
ElementaryEnglish
7-12 Grades Only
St. Joseph Catholic High School
604 Brookwood Cir, Nepean0.939 km
MiddleSecondaryEnglish
Book Viewing
Your feedback has been submitted.
Submission Failed! Please check your input and try again or contact us

