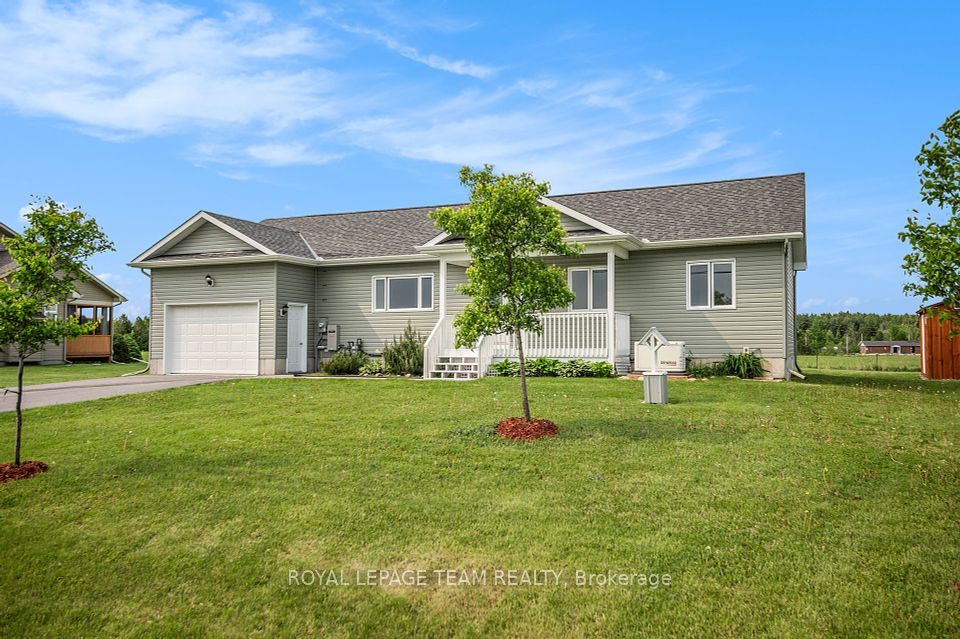- Ontario
- Ottawa
2833 Dunrobin Rd
CAD$xxx,xxx
2833 Dunrobin RdOttawa, Ontario, K0A1T0
出售
3+1410(2+10)| 1100-1500 sqft
Listing information last updated on July 1st, 2025 at 5:40pm UTC.

Open Map
Log in to view more information
Go To LoginSummary
IDX12195815
Status出售
产权永久产权
Possession60 Days or TBD
Brokered ByROYAL LEPAGE TEAM REALTY
Type民宅 平房,House,独立屋
Age
Lot Size106 * 150 Feet
Land Size15900 ft²
RoomsBed:3+1,Kitchen:2,Bath:4
Parking2 (10) 外接式车库 +10
Virtual Tour
Detail
公寓楼
Architectural StyleBungalow
RoofAsphalt Shingle
Architectural StyleBungalow
Property FeaturesSchool,Rec./Commun.Centre
Rooms Above Grade11
RoofAsphalt Shingle
Heat SourceGas
Heat TypeForced Air
水Well
Laundry LevelMain Level
车库是
周边
社区特点Community Centre
Zoning DescriptionV1H
其他
Den Familyroom是
Interior FeaturesAir Exchanger,Auto Garage Door Remote,Carpet Free,Generator - Full,In-Law Capability,Primary Bedroom - Main Floor,Water Heater Owned
Internet Entire Listing Display是
下水Septic
Sign On Property是
Survey TypeUnknown
BasementFull,已装修
PoolInground
A/CCentral Air
Exposure北
Remarks
OPEN HOUSE THIS SATURDAY 2-4! This stunning bungalow is nestled in the serene surroundings of Ottawa and is situated on a generous 106'x150' lot. The property is a haven for outdoor enthusiasts, featuring an inviting inground pool that promises endless summer enjoyment, along with a spacious storage shed to accommodate all your outdoor tools and equipment. Constructed in 2019, the home boasts a beautifully designed modern kitchen that will captivate any culinary enthusiast. It is equipped with top-of-the-line stainless steel appliances, elegant quartz countertops and a stylish tile backsplash, making it a true chefs dream. The main floor offers the convenience of laundry facilities and a charming covered front porch, perfect for enjoying your morning coffee or unwinding in the evening. The interior is thoughtfully designed to provide ample space and comfort, featuring 3 well-appointed bedrooms on the main floor. The fully finished basement has been professionally painted and offers new vinyl plank flooring (March 2025). The lower level also enhances the home's versatility, offering a 4th bedroom, cozy family room, bathroom and kitchenette, creating a perfect retreat for entertainment or relaxation. Safety and reliability are key features of this home, equipped with a full Generac system to ensure peace of mind during power outages. The 2 car garage with wide side door access not only makes parking convenient but also provides additional storage options for vehicles or equipment. Located just minutes from Porcupine Park, West Carleton Secondary School and the Dunrobin Community Center, this residence combines the charm of country living with easy access to essential amenities. Whether you're seeking a family home or a peaceful retreat, you will receive the best of both worlds. Experience the comfort, style and functionality of this remarkable property, where every detail is designed to enhance your quality of life.
The listing data is provided under copyright by the Toronto Real Estate Board.
The listing data is deemed reliable but is not guaranteed accurate by the Toronto Real Estate Board nor RealMaster.
The following "Remarks" is automatically translated by Google Translate. Sellers,Listing agents, RealMaster, Canadian Real Estate Association and relevant Real Estate Boards do not provide any translation version and cannot guarantee the accuracy of the translation. In case of a discrepancy, the English original will prevail.
本周六开放参观,时间为下午 2-4 点! 这栋令人惊叹的平房坐落在安大略省渥太华宁静的环境中,坐落在一个宽敞的 106'x150' 地块上。 该物业是户外爱好者的天堂,设有一个迷人的地下游泳池,承诺带来无尽的夏日乐趣,还有一个宽敞的储藏棚,可容纳您所有的户外工具和设备。 这栋房屋建于 2019 年,拥有一个设计精美的现代化厨房,将吸引任何烹饪爱好者。它配备了顶级不锈钢电器、优雅的石英石台面和时尚的瓷砖防溅板,使其成为真正的厨师梦寐以求的。 主楼层提供方便的洗衣设施和一个迷人的带顶门廊,非常适合享用您的早晨咖啡或在晚上放松身心。 室内设计周到,提供充足的空间和舒适感,主楼层设有 3 间设备齐全的卧室。 设施齐全的地下室经过专业粉刷,并铺设了新的乙烯基板地板(2025 年 3 月)。 底层还增强了房屋的多功能性,设有第 4 间卧室、舒适的家庭活动室、浴室和小厨房,为娱乐或放松创造了一个完美的休憩场所。 安全性和可靠性是这栋房屋的关键特征,配备了完整的 Generac 系统,以确保在停电期间安心无忧。 带宽侧门通道的 2 车位车库不仅使停车更加方便,而且还为车辆或设备提供了额外的存储选项。 靠近 Porcupine Park, West Carleton Secondary School 和 Dunrobin Community Center,这处住宅将乡村生活的魅力与便捷的基本设施融为一体。 无论您是寻找一个温馨的家庭住宅还是一个宁静的休憩场所,您都将获得两全其美的体验。 体验这处非凡物业的舒适、风格和功能,这里的每一个细节都旨在提升您的生活质量。
Location
Province:
Ontario
City:
Ottawa
Community:
Dunrobin
Crossroad:
Thomas A. Dolan Pkwy
Room
Room
Level
Length
Width
Area
门廊
主
3.94
3.71
14.60
Living Room
主
15.78
13.52
213.31
Dining Room
主
17.16
15.65
268.53
厨房
主
12.37
7.58
93.74
主卧
主
12.40
12.14
150.54
浴室
主
7.78
5.38
41.84
Bedroom 2
主
10.17
9.15
93.10
Bedroom 3
主
9.15
10.07
92.20
浴室
主
7.78
6.63
51.53
浴室
主
6.27
4.46
27.96
洗衣房
主
9.94
6.33
62.95
太阳房
主
11.42
9.51
108.63
娱乐
Lower
31.69
25.92
821.44
Bedroom 4
Lower
11.61
11.45
132.98
浴室
Lower
5.81
5.77
33.53
Utility Room
Lower
13.29
9.94
132.09
Utility Room
Lower
19.91
12.37
246.32
School Info
Private SchoolsK-8 Grades Only
Stonecrest Elementary School
3791 Stonecrest Rd, Woodlawn7.338 km
ElementaryMiddleEnglish
9-12 Grades Only
West Carleton Secondary School
3088 Dunrobin Rd, West Carleton1.548 km
SecondaryEnglish
K-6 Grades Only
St. Isidore Catholic Elementary School
1105 March Rd, Kanata8.511 km
ElementaryEnglish
7-12 Grades Only
All Saints Catholic High School
5115 Kanata Ave, Kanata13.6 km
MiddleSecondaryEnglish
Book Viewing
Your feedback has been submitted.
Submission Failed! Please check your input and try again or contact us













































