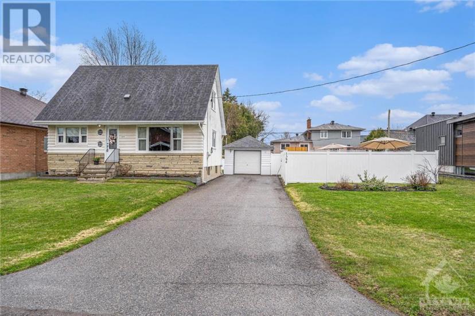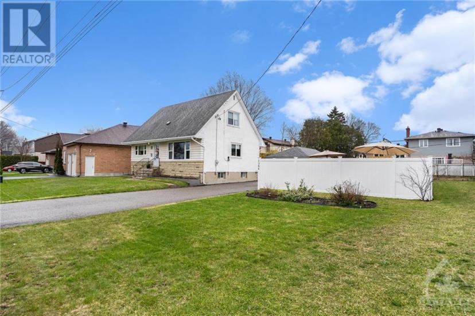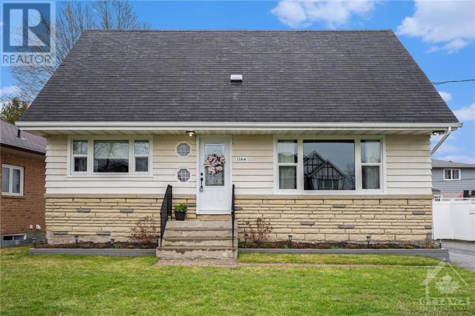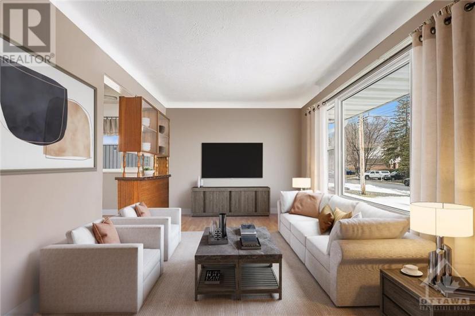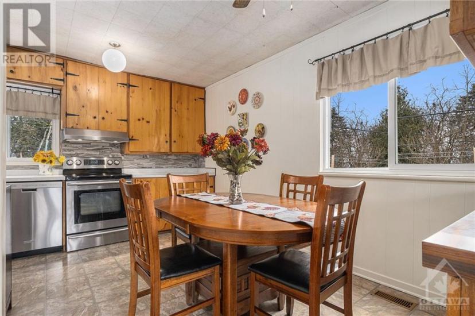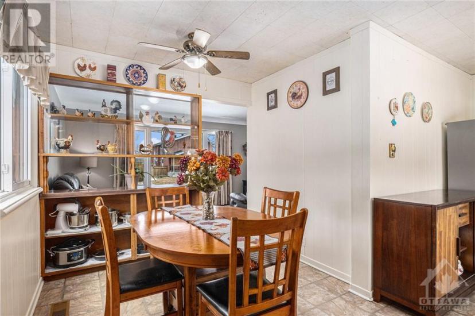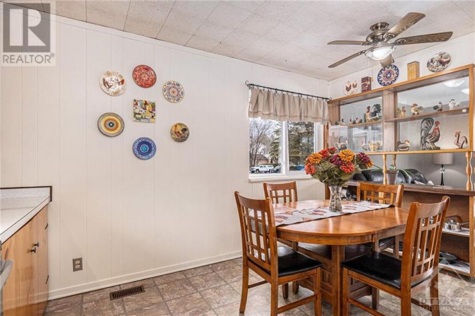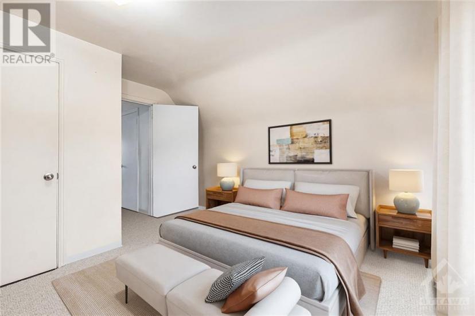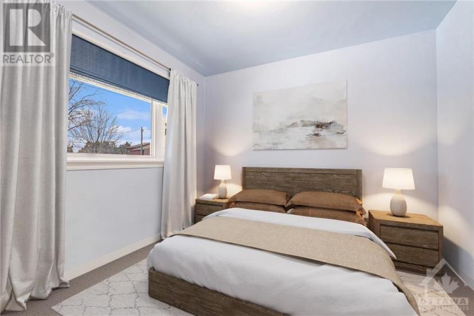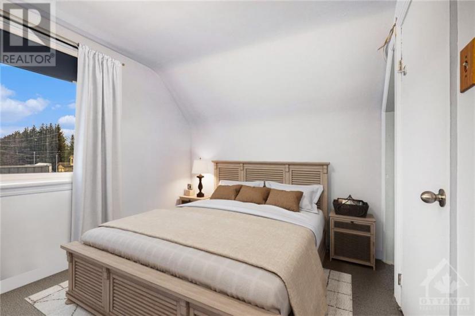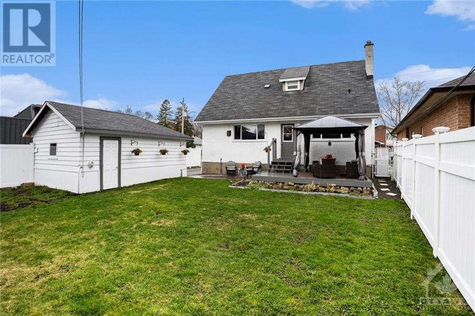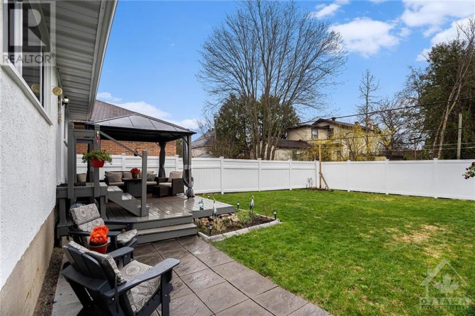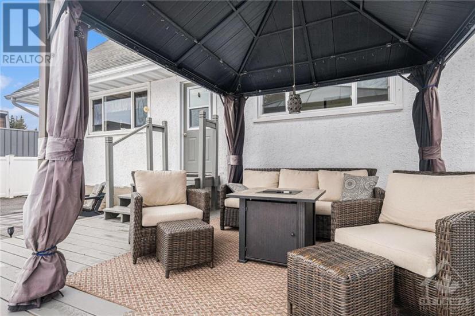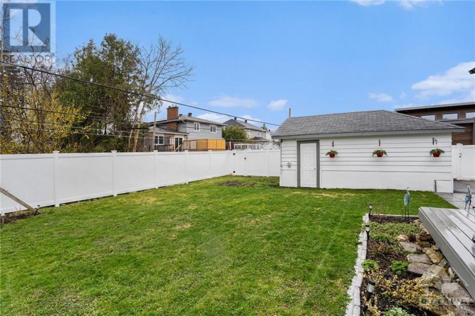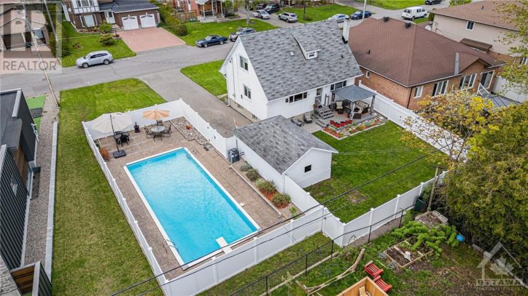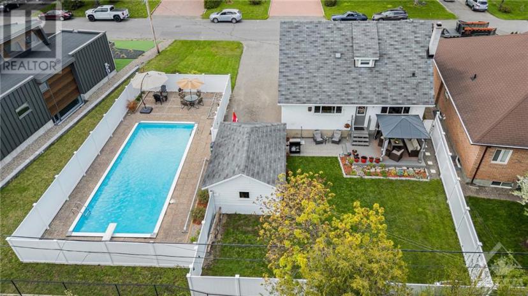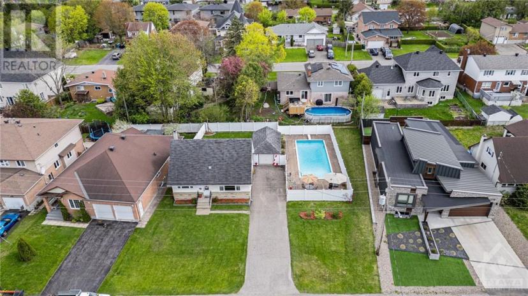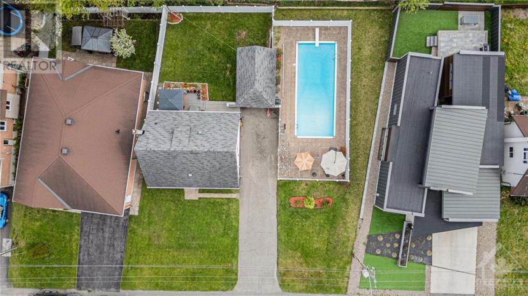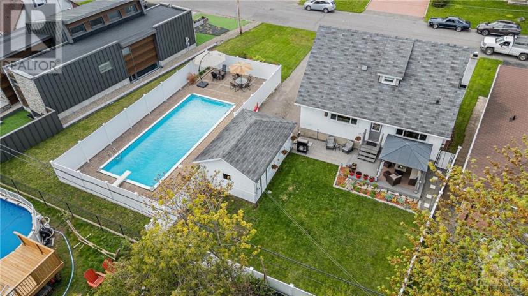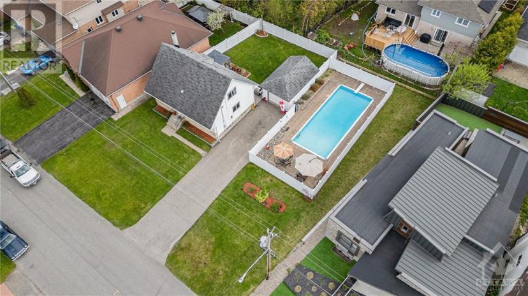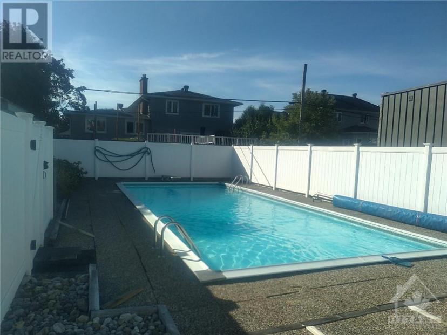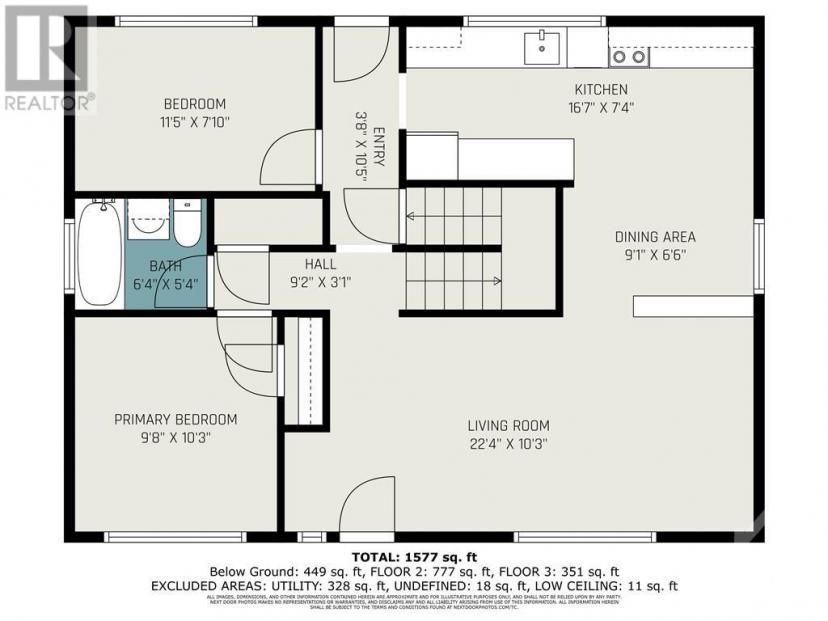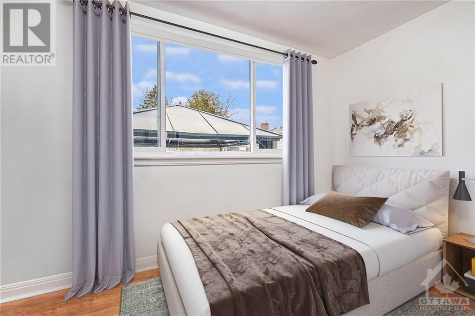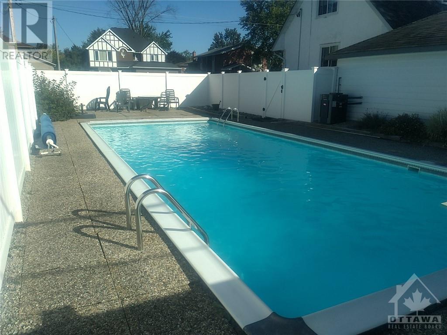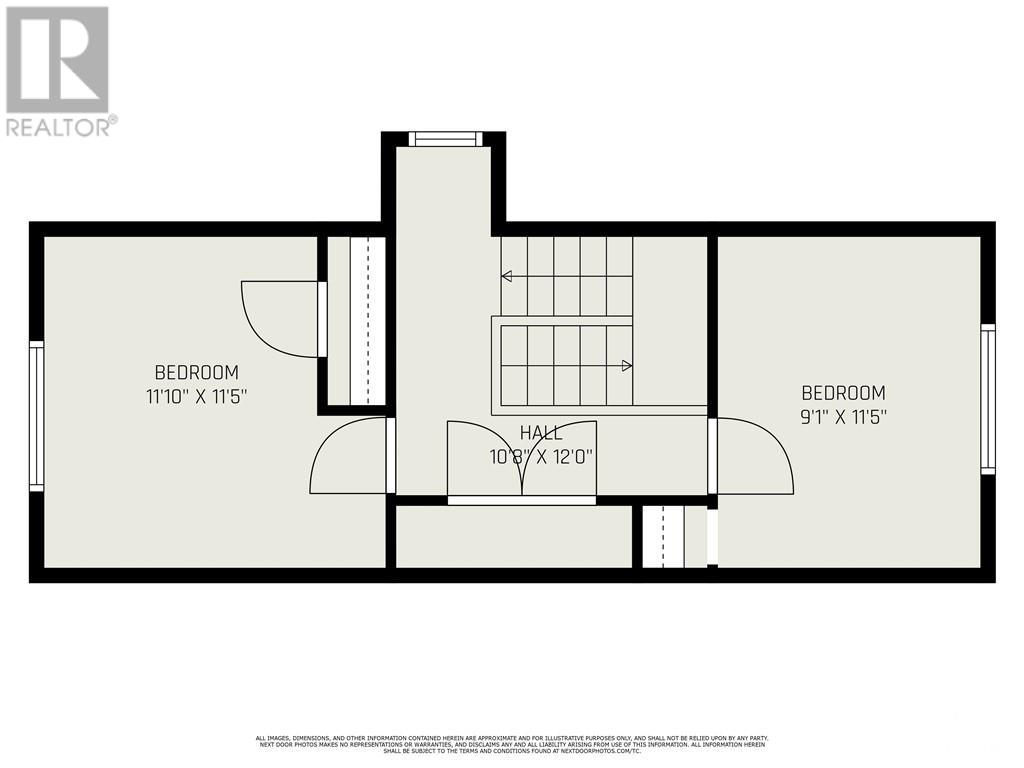- Ontario
- Ottawa
1384 Ridgedale St
CAD$949,000 出售
1384 Ridgedale StOttawa, Ontario, K1T1C5
416

Open Map
Log in to view more information
Go To LoginSummary
ID1379881
StatusCurrent Listing
产权Freehold
TypeResidential House,Detached
RoomsBed:4,Bath:1
Land Size0.22 ac
AgeConstructed Date: 1954
Listing Courtesy ofBENNETT PROPERTY SHOP REALTY
Detail
建筑
浴室数量1
卧室数量4
地上卧室数量4
家用电器Refrigerator,Dishwasher,Dryer,Hood Fan,Stove,Washer
地下室装修Partially finished
风格Detached
空调Central air conditioning
外墙Stucco
壁炉False
固定装置Drapes/Window coverings
地板Mixed Flooring,Hardwood
地基Block
洗手间0
供暖方式Natural gas
供暖类型Forced air
供水Municipal water
地下室
地下室类型Full (Partially finished)
土地
总面积0.22 ac
面积0.22 ac
面积false
设施Airport,Golf Nearby,Public Transit,Shopping
围墙类型Fenced yard
景观Partially landscaped
下水Municipal sewage system
Size Irregular0.22
周边
社区特点Family Oriented
设施Airport,Golf Nearby,Public Transit,Shopping
其他
结构Patio(s)
BasementPartially finished,Full(部分装修)
PoolInground pool
FireplaceFalse
HeatingForced air
Remarks
Ottawa is a rapidly growing market & the landscape of our city is changing! This FANTASTIC property offers endless new possibilities to investors, homeowners & families alike. Honestly, I have found the perfect opportunity for you. Spectacularly situated in Emerald Woods this location could not be any better!! A great sense of community that includes shopping, great schools, walking & biking paths, golf, parks, transit & restaurants. Build your dream home, build a family compound, perhaps some rental properties or live in your home & enjoy your HUGE lot with an in ground pool & watch your investment GROW! You know what they say. We are not building anymore land - just building on the land that we have. Realize your Real Estate dreams @ 1384 Ridgedale! 24 hours irrevocable on all offers. Some photos are digitally enhanced. (id:22211)
The listing data above is provided under copyright by the Canada Real Estate Association.
The listing data is deemed reliable but is not guaranteed accurate by Canada Real Estate Association nor RealMaster.
MLS®, REALTOR® & associated logos are trademarks of The Canadian Real Estate Association.
Location
Province:
Ontario
City:
Ottawa
Community:
Emerald Woods/Sawmill Creek
Room
Room
Level
Length
Width
Area
卧室
Second
3.48
2.77
9.64
11'5" x 9'1"
卧室
Second
3.61
3.48
12.56
11'10" x 11'5"
其他
Lower
9.86
5.00
49.30
32'4" x 16'5"
水电气
Lower
9.86
3.76
37.07
32'4" x 12'4"
客厅
主
6.81
3.12
21.25
22'4" x 10'3"
餐厅
主
2.77
1.98
5.48
9'1" x 6'6"
厨房
主
5.05
2.24
11.31
16'7" x 7'4"
Primary Bedroom
主
2.95
3.12
9.20
9'8" x 10'3"
Full bathroom
主
1.93
1.63
3.15
6'4" x 5'4"
卧室
主
3.48
2.39
8.32
11'5" x 7'10"
School Info
Private SchoolsK-8 Grades Only
Sawmill Creek Elementary School
3400 D'Aoust Ave, Gloucester0.811 km
ElementaryMiddleEnglish
9-12 Grades Only
Ridgemont High School
2597 Alta Vista Dr, 渥太华4.035 km
SecondaryEnglish
K-6 Grades Only
St. Bernard School
1722 St Bernard St, Gloucester1.41 km
ElementaryEnglish

