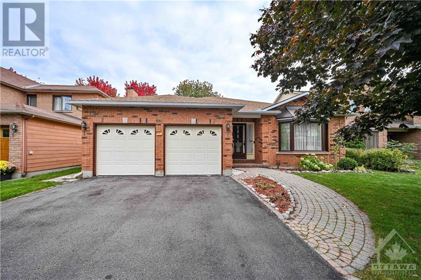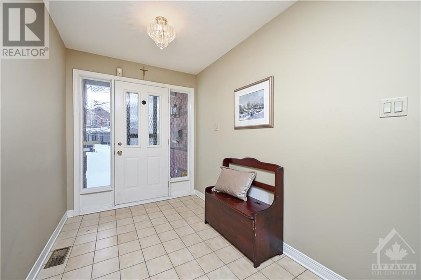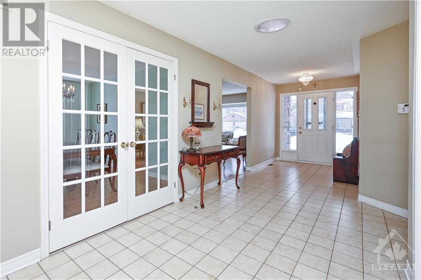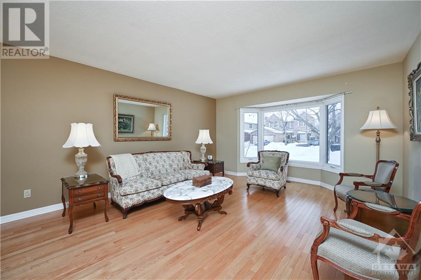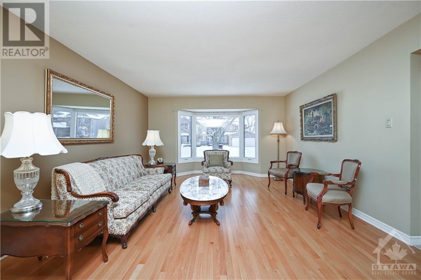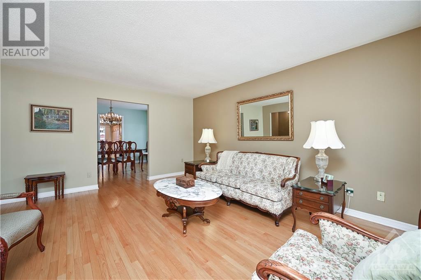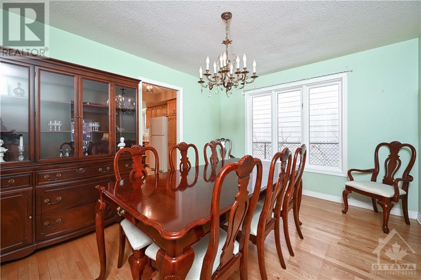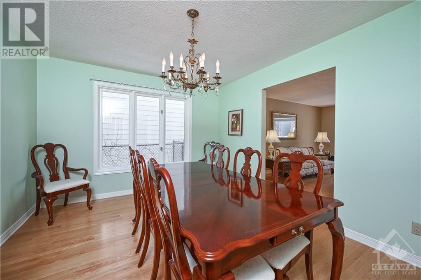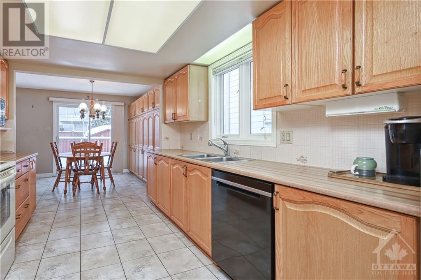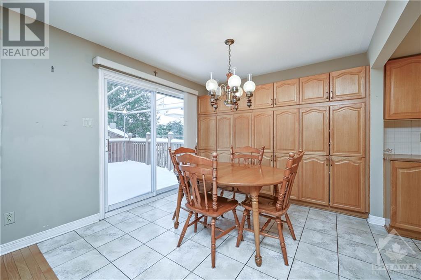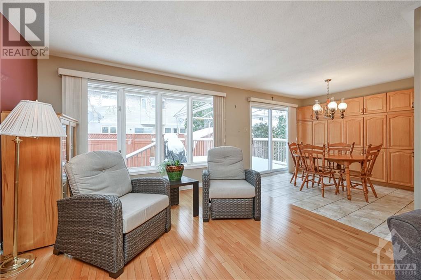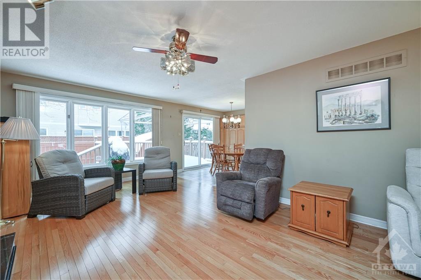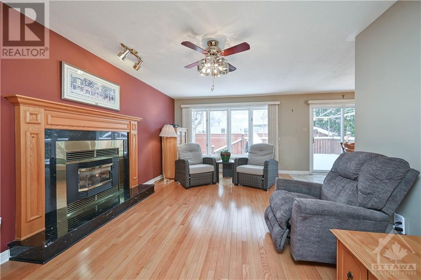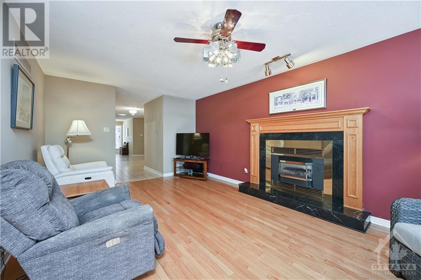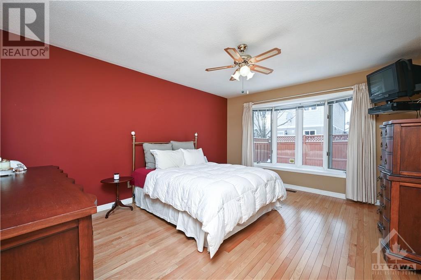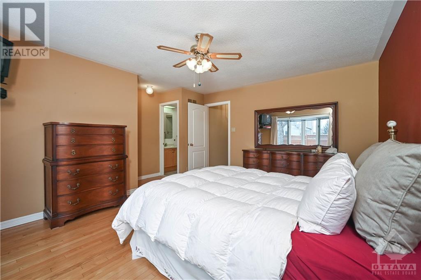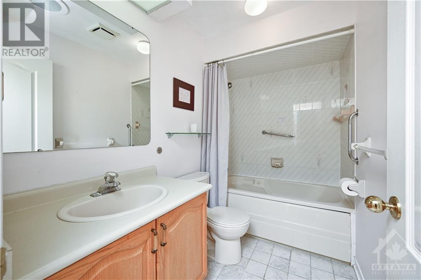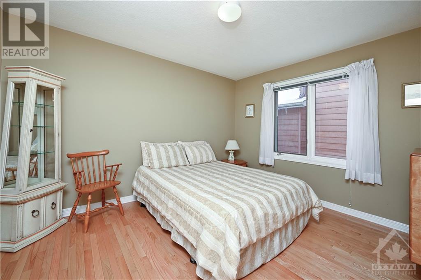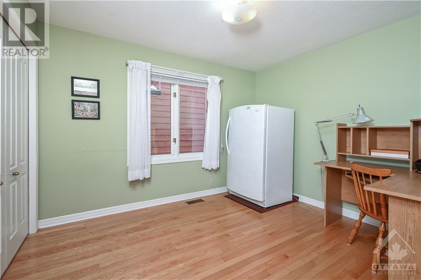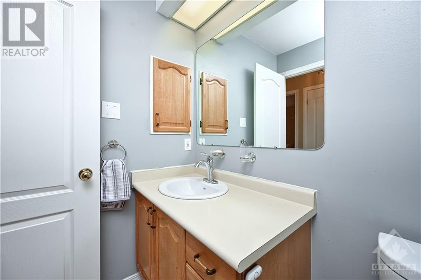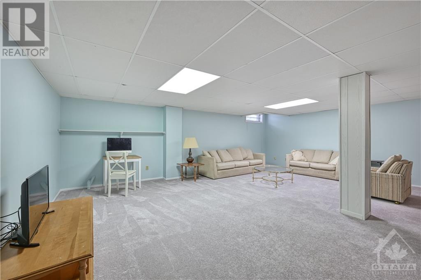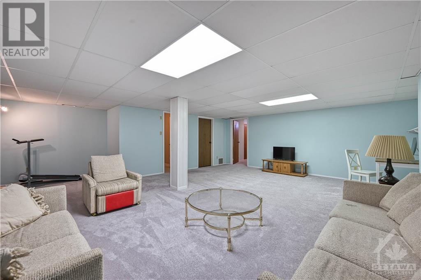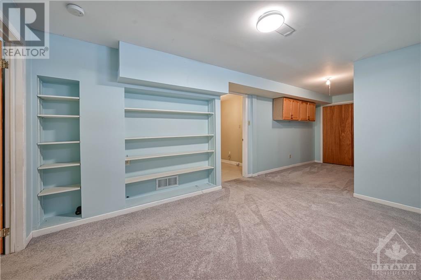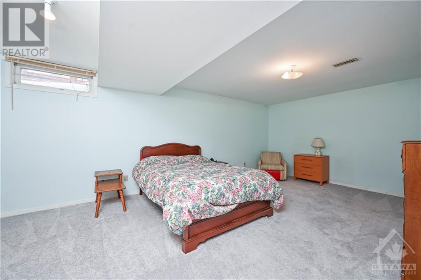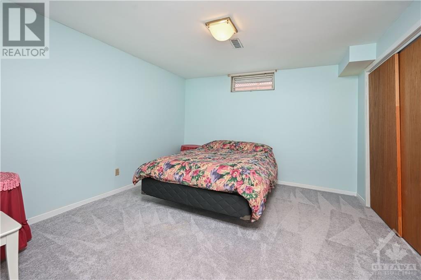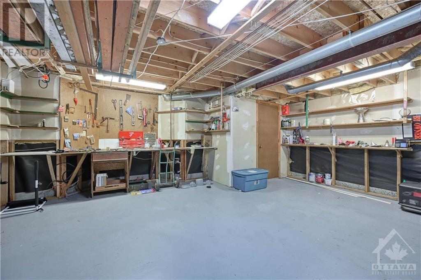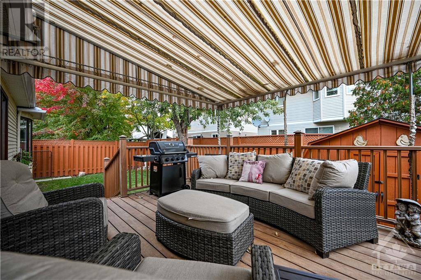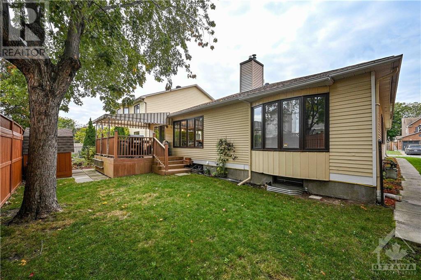- Ontario
- Ottawa
11 Baslaw Dr
CAD$779,900
CAD$779,900 要价
11 BASLAW DRIVEOttawa, Ontario, K1G5J8
退市
336
Listing information last updated on Sat Apr 27 2024 08:38:46 GMT-0400 (Eastern Daylight Time)

Open Map
Log in to view more information
Go To LoginSummary
ID1384442
Status退市
产权Freehold
Brokered ByRE/MAX AFFILIATES REALTY LTD.
TypeResidential House,Detached,Bungalow
AgeConstructed Date: 1990
Lot Size50 * 100 ft 50 ft X 100 ft
Land Size50 ft X 100 ft
RoomsBed:3,Bath:3
Virtual Tour
Detail
公寓楼
浴室数量3
卧室数量3
地上卧室数量3
家用电器Refrigerator,Dishwasher,Dryer,Hood Fan,Microwave,Stove,Washer
Architectural StyleBungalow
地下室装修Finished
地下室类型Full (Finished)
建筑日期1990
建材Wood frame
风格Detached
空调Central air conditioning
外墙Brick,Vinyl
壁炉True
壁炉数量1
固定装置Drapes/Window coverings
地板Hardwood,Tile
地基Poured Concrete
洗手间0
供暖方式Natural gas
供暖类型Forced air
楼层1
类型House
供水Municipal water
土地
面积50 ft X 100 ft
面积false
设施Airport,Golf Nearby,Public Transit,Shopping
围墙类型Fenced yard
景观Landscaped
下水Municipal sewage system
Size Irregular50 ft X 100 ft
周边
设施Airport,Golf Nearby,Public Transit,Shopping
Zoning DescriptionResidential
Other
特点Automatic Garage Door Opener
Basement已装修,Full(已装修)
FireplaceTrue
HeatingForced air
Remarks
Beautiful spacious 3 bedroom bungalow w/interlock walkway, twin garage doors, front brick exterior, front foyer w/tile & hardwood flooring throughout, bright kitchen w/tile backsplash, multiple cabinets, loads of counter space & wall of 12’ deep pantry, separate eating area w/rear patio door, family room w/gas fireplace, formal living room w/southern facing bay window, dining room w/french doors & passage to kitchen, primary bedroom w/walk-in closet & 4 pc ensuite w/moulded tub, plus 2 additional bedrooms w/walls of closets, 3 pc main bathroom, main floor laundry & linen closet, finished basement w/multi function Rec room, 4pc bathroom, den, hobby room, storage & cold room, fully fenced yard w/deck & Nat gas BBQ hookup, close to parks, walking paths, transit & amenities, 24 hr irrevocable on all offers. (id:22211)
The listing data above is provided under copyright by the Canada Real Estate Association.
The listing data is deemed reliable but is not guaranteed accurate by Canada Real Estate Association nor RealMaster.
MLS®, REALTOR® & associated logos are trademarks of The Canadian Real Estate Association.
Location
Province:
Ontario
City:
Ottawa
Community:
Hunt Club Park
Room
Room
Level
Length
Width
Area
娱乐
地下室
NaN
Measurements not available
Workshop
地下室
NaN
Measurements not available
4pc Bathroom
地下室
NaN
Measurements not available
水电气
地下室
NaN
Measurements not available
仓库
地下室
NaN
Measurements not available
门廊
主
NaN
Measurements not available
客厅
主
16.50
13.42
221.44
16'6" x 13'5"
餐厅
主
13.42
10.99
147.48
13'5" x 11'0"
厨房
主
18.01
9.42
169.60
18'0" x 9'5"
Eating area
主
10.24
9.74
99.74
10'3" x 9'9"
家庭
主
21.00
12.01
252.13
21'0" x 12'0"
主卧
主
15.09
12.50
188.65
15'1" x 12'6"
其他
主
NaN
Measurements not available
4pc Ensuite bath
主
NaN
Measurements not available
卧室
主
12.50
11.25
140.67
12'6" x 11'3"
卧室
主
11.09
9.09
100.78
11'1" x 9'1"
4pc Bathroom
主
NaN
Measurements not available
洗衣房
主
NaN
Measurements not available
School Info
Private SchoolsK-6 Grades Only
Robert Bateman Public School
1250 Blohm Dr, 渥太华0.888 km
ElementaryEnglish
7-8 Grades Only
Roberta Bondar Public School
159 Lorry Greenberg Dr, 渥太华1.425 km
MiddleEnglish
9-12 Grades Only
Canterbury High School
900 Canterbury Ave, 渥太华1.715 km
SecondaryEnglish
9-12 Grades Only
Hillcrest High School
1900 Dauphin Rd, 渥太华3.211 km
SecondaryEnglish
K-6 Grades Only
St. Thomas More Catholic Elementary School
1620 Blohm Dr, 渥太华0.634 km
ElementaryEnglish
7-12 Grades Only
St. Patrick's Catholic High School
2525 Alta Vista Dr, 渥太华3.578 km
MiddleSecondaryEnglish
Book Viewing
Your feedback has been submitted.
Submission Failed! Please check your input and try again or contact us

