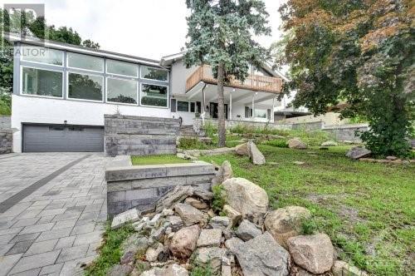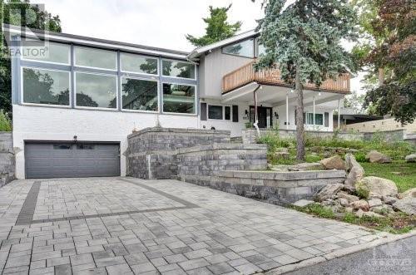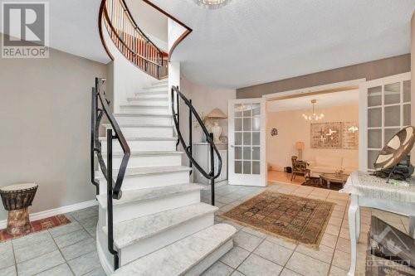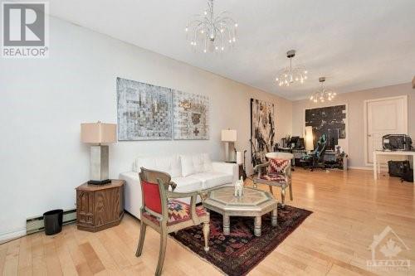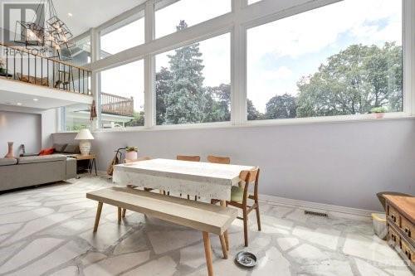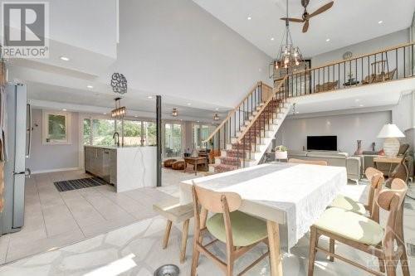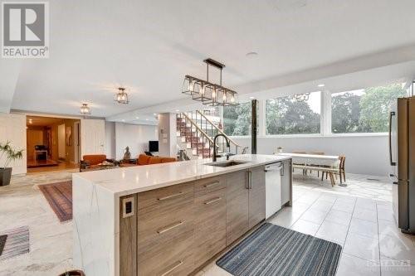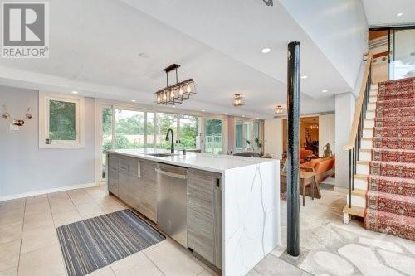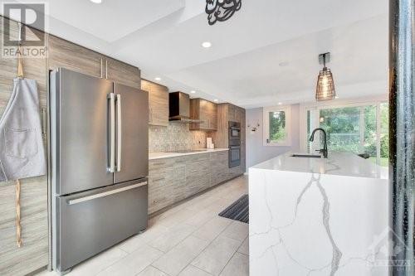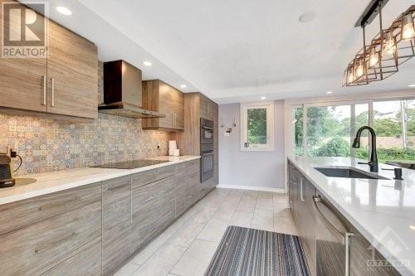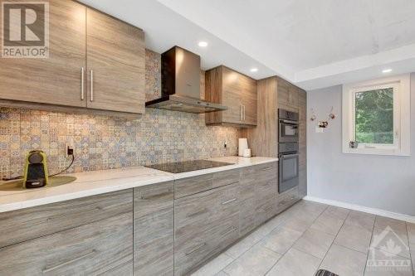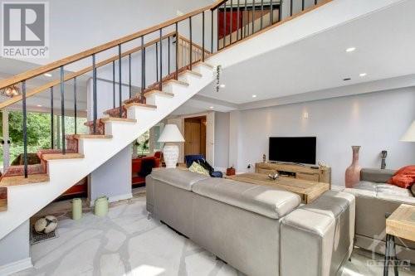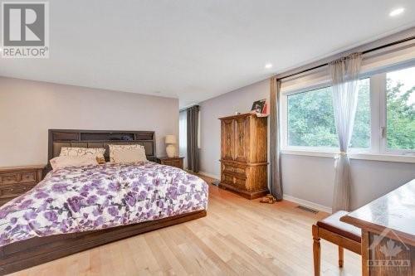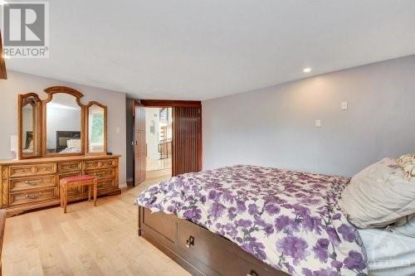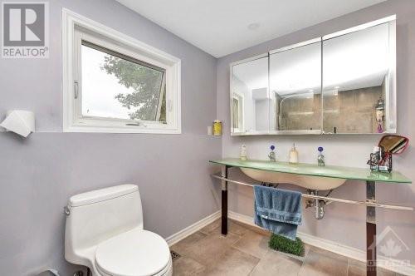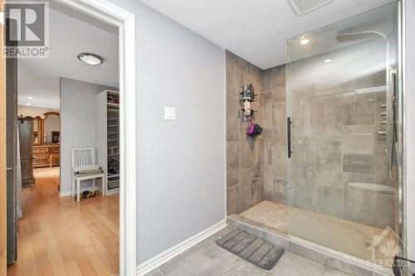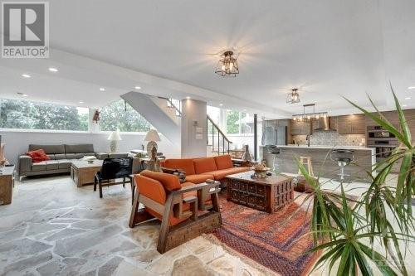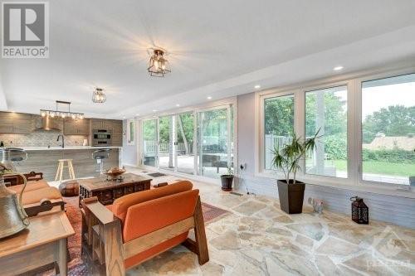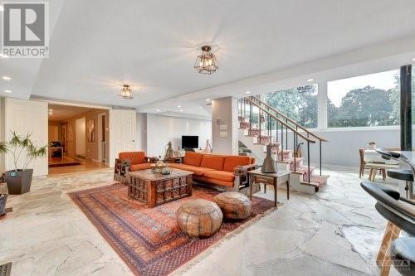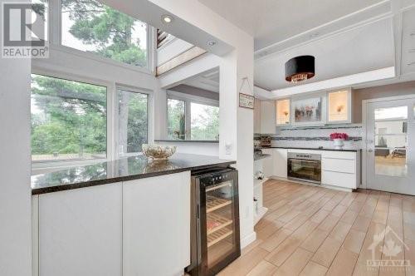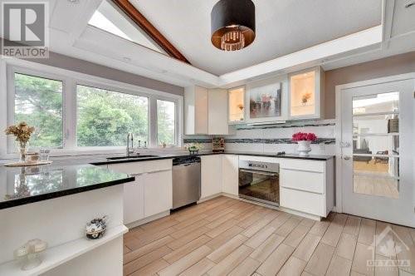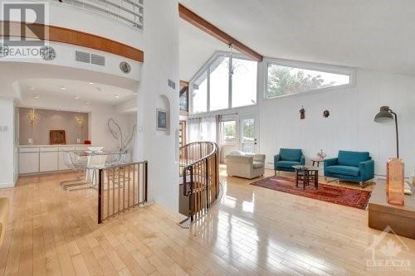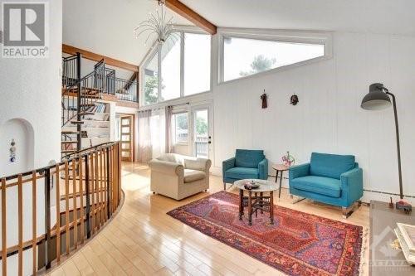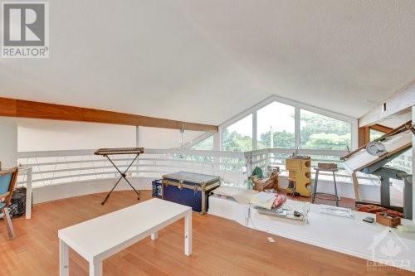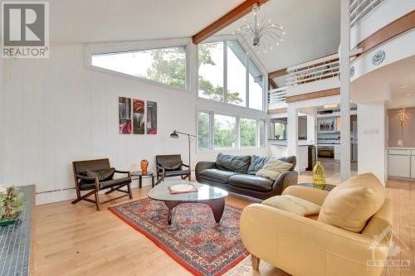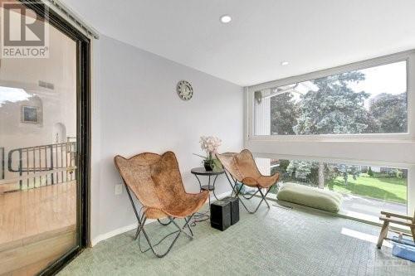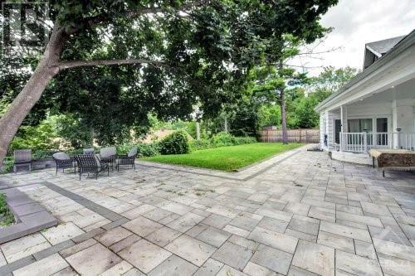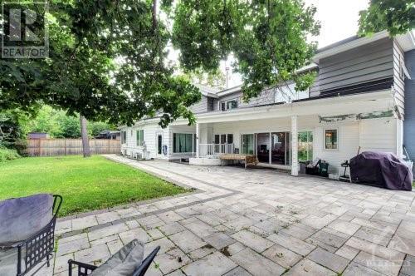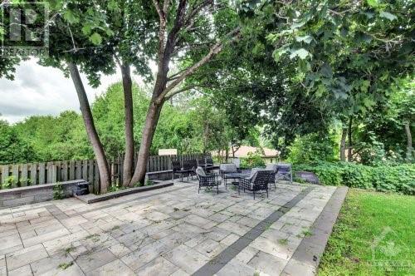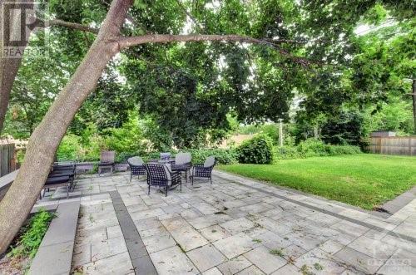- Ontario
- Ottawa
1053 Chelsea Dr
CAD$1,800,000 出售
1053 Chelsea DrOttawa, Ontario, K1K0M7
568

Open Map
Log in to view more information
Go To LoginSummary
ID1384489
StatusCurrent Listing
产权Freehold
TypeResidential House,Detached
RoomsBed:5,Bath:6
Lot Size99.8 * 100.85 ft 99.8 ft X 100.85 ft
Land Size99.8 ft X 100.85 ft
AgeConstructed Date: 1959
Listing Courtesy ofINNOVATION REALTY LTD.
Detail
建筑
浴室数量6
卧室数量5
地上卧室数量5
家用电器Refrigerator,Oven - Built-In,Cooktop,Dishwasher,Dryer,Stove,Washer
地下室装修Finished
风格Detached
空调Central air conditioning
外墙Siding,Stucco,Wood
壁炉True
壁炉数量1
固定装置Drapes/Window coverings
地板Wall-to-wall carpet,Mixed Flooring,Hardwood,Tile
地基Block
洗手间1
供暖方式Natural gas
供暖类型Forced air
楼层2
供水Municipal water
地下室
地下室类型Full (Finished)
土地
面积99.8 ft X 100.85 ft
面积false
设施Airport,Public Transit,Recreation Nearby
景观Land / Yard lined with hedges,Landscaped
下水Municipal sewage system
Size Irregular99.8 ft X 100.85 ft
周边
社区特点Family Oriented
设施Airport,Public Transit,Recreation Nearby
其他
特点Balcony
Basement已装修,Full(已装修)
FireplaceTrue
HeatingForced air
Remarks
Five Bedroom home, sitting on a premium lot in the beautiful Viscount Aexander Park. Main floor welcomed by a bright and inviting Foyer, upgraded hardwood floors, spacious Living, Dining rooms, main floor Family room with a fireplace. Upgraded Gourmet Kitchen with quartz countertops, large island, stainless steel appliances, chimney style Hood Fan. The upper floor has bright and spacious 2 Primary Bedrooms with a walk in closet and a luxury 5-piece ensuite, 2 large lofts & laundry room. Main floor bedroom with full bathroom. Walkout basement features 2 bedrooms, kitchen and full bathroom. Close to parks, schools, shopping centres and public transportation. (id:22211)
The listing data above is provided under copyright by the Canada Real Estate Association.
The listing data is deemed reliable but is not guaranteed accurate by Canada Real Estate Association nor RealMaster.
MLS®, REALTOR® & associated logos are trademarks of The Canadian Real Estate Association.
Location
Province:
Ontario
City:
Ottawa
Community:
Viscount Alexander Park
Room
Room
Level
Length
Width
Area
复式
Second
4.17
2.54
10.59
13'8" x 8'4"
Primary Bedroom
Second
4.22
4.90
20.68
13'10" x 16'1"
5pc Ensuite bath
Second
1.91
3.66
6.99
6'3" x 12'0"
其他
Second
2.74
4.01
10.99
9'0" x 13'2"
其他
Second
1.93
1.96
3.78
6'4" x 6'5"
餐厅
Second
3.02
3.05
9.21
9'11" x 10'0"
客厅
Second
3.53
6.20
21.89
11'7" x 20'4"
厨房
Second
3.43
5.66
19.41
11'3" x 18'7"
家庭
Second
3.63
7.01
25.45
11'11" x 23'0"
Primary Bedroom
Second
3.38
3.86
13.05
11'1" x 12'8"
5pc Ensuite bath
Second
2.36
2.16
5.10
7'9" x 7'1"
洗衣房
Second
1.91
2.18
4.16
6'3" x 7'2"
复式
Second
5.18
4.27
22.12
17'0" x 14'0"
厨房
地下室
2.11
3.76
7.93
6'11" x 12'4"
4pc Bathroom
地下室
3.58
2.01
7.20
11'9" x 6'7"
客厅
地下室
4.19
3.15
13.20
13'9" x 10'4"
厨房
主
3.07
5.59
17.16
10'1" x 18'4"
客厅
主
6.99
4.09
28.59
22'11" x 13'5"
餐厅
主
2.79
5.18
14.45
9'2" x 17'0"
门廊
主
3.76
4.75
17.86
12'4" x 15'7"
家庭
主
4.01
3.81
15.28
13'2" x 12'6"
卧室
主
3.35
3.66
12.26
11'0" x 12'0"
4pc Bathroom
主
2.31
2.18
5.04
7'7" x 7'2"
Partial bathroom
主
1.42
2.67
3.79
4'8" x 8'9"
卧室
主
3.05
3.66
11.16
10'0" x 12'0"
4pc Bathroom
主
2.13
2.01
4.28
7'0" x 6'7"
卧室
主
3.38
3.96
13.38
11'1" x 13'0"
School Info
Private SchoolsK-6 Grades Only
Manor Park Public School
100 Braemar St, 渥太华0.684 km
ElementaryEnglish
7-8 Grades Only
Queen Elizabeth Public School
689 St Laurent Blvd, 渥太华1.152 km
MiddleEnglish
9-12 Grades Only
Gloucester High School
2060 Ogilvie Rd, Gloucester3.926 km
SecondaryEnglish
K-6 Grades Only
St. Brigid School
200 Springfield Rd, 渥太华2.419 km
ElementaryEnglish
7-12 Grades Only
Immaculata Catholic High School
140 Ottawa Regional Rd 72, 渥太华4.884 km
MiddleSecondaryEnglish
7-12 Grades Only
Lester B. Pearson Catholic High School
2072 Jasmine Cres, Gloucester4.098 km
MiddleSecondaryEnglish

