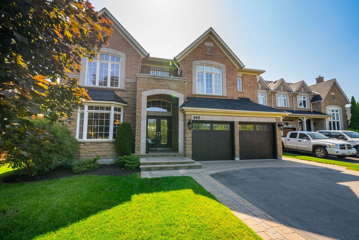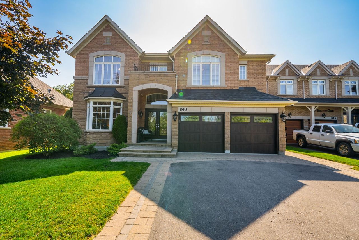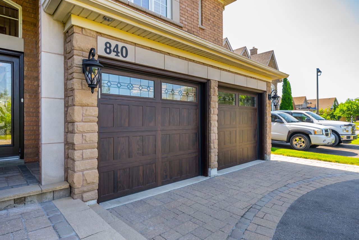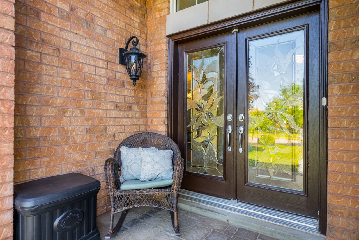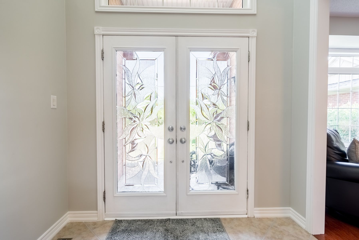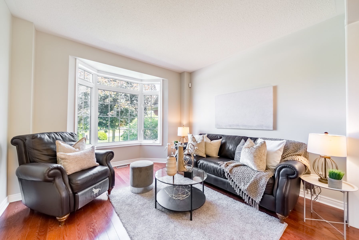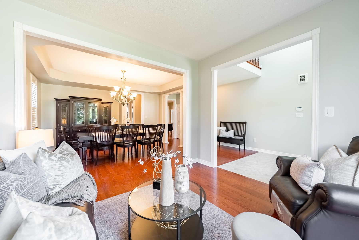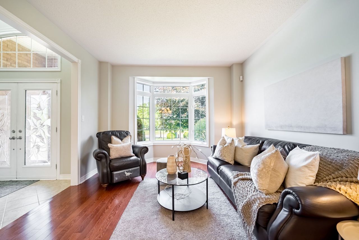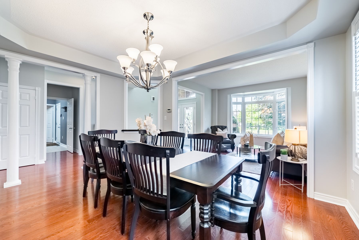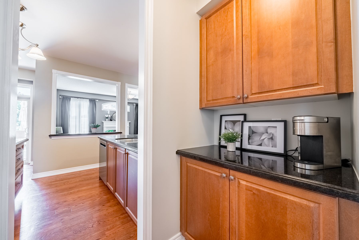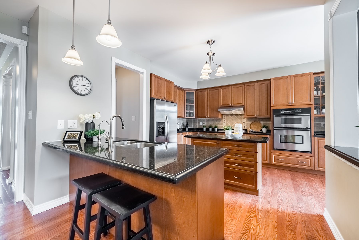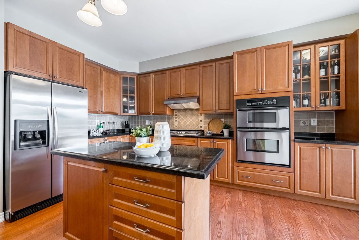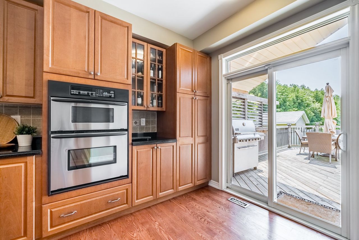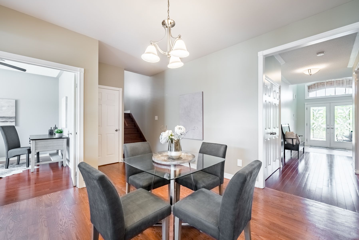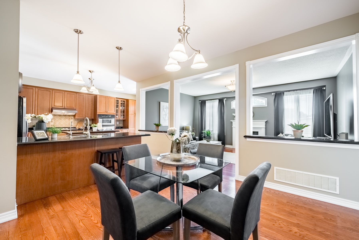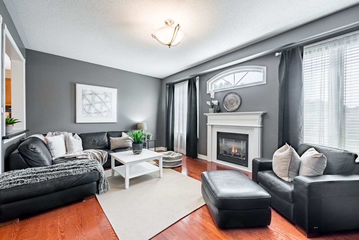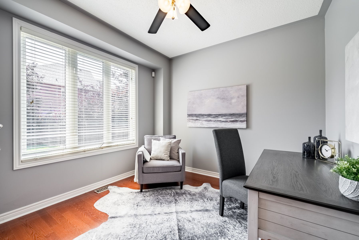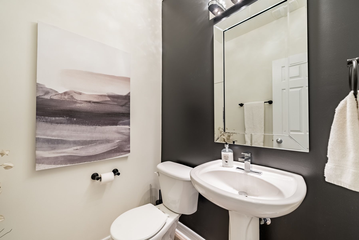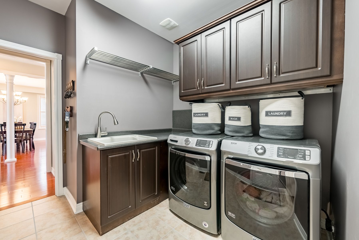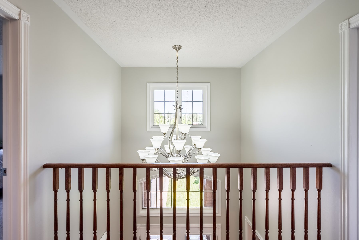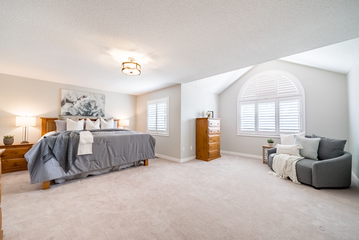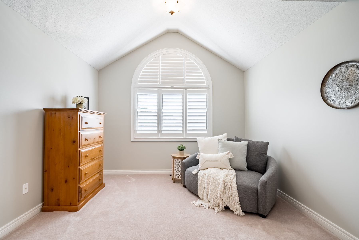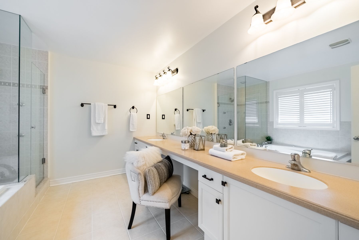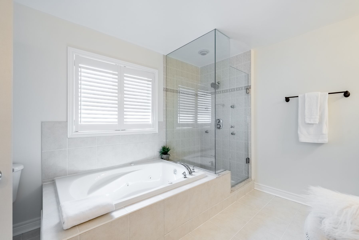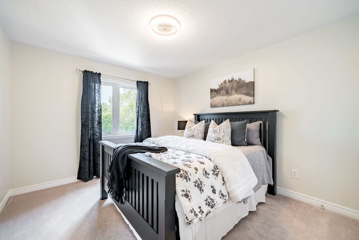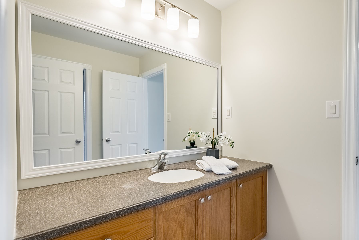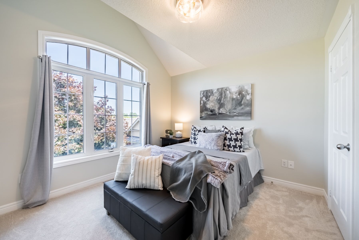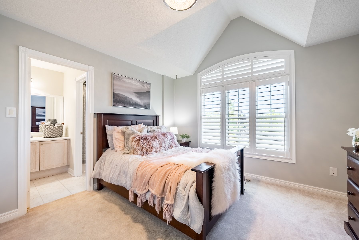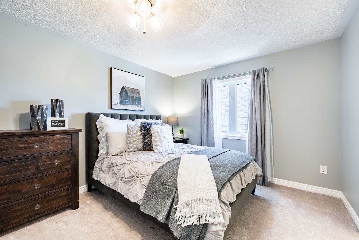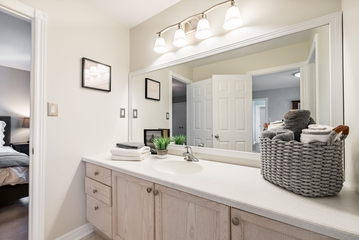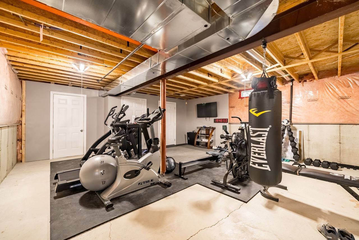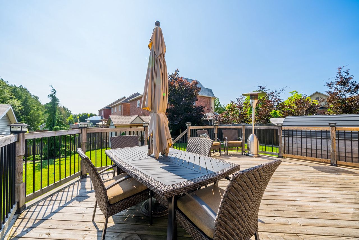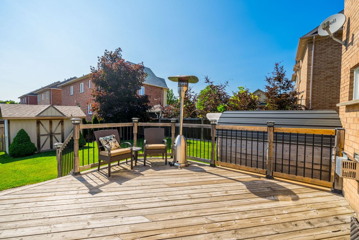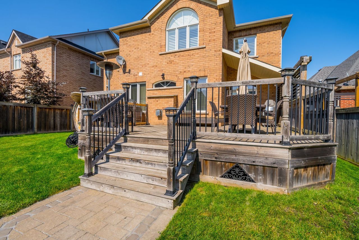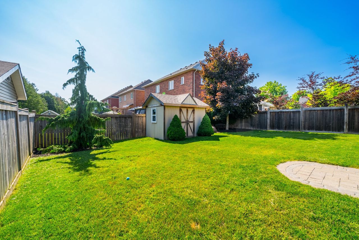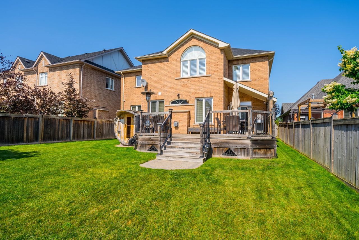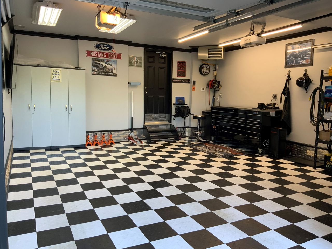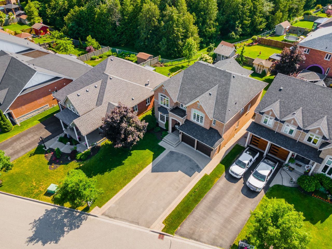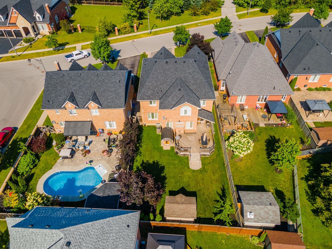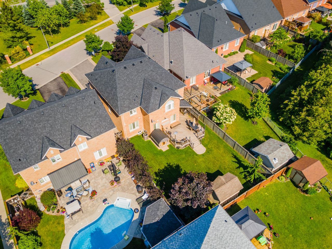- Ontario
- Oshawa
840 Hanmore Crt
SoldCAD$x,xxx,xxx
CAD$1,489,900 要价
840 Hanmore CourtOshawa, Ontario, L1K0C5
成交
548(2+6)| 3500-5000 sqft
Listing information last updated on Mon Jul 17 2023 11:55:50 GMT-0400 (Eastern Daylight Time)

Open Map
Log in to view more information
Go To LoginSummary
IDE6190464
Status成交
PossessionTBA
Brokered ByLAND & GATE REAL ESTATE INC.
Type民宅 House,独立屋
Age 6-15
Lot Size55 * 135 Feet
Land Size7425 ft²
RoomsBed:5,Kitchen:1,Bath:4
Parking2 (8) 外接式车库 +6
Virtual Tour
Detail
公寓楼
Architectural Style2-Storey
Fireplace是
Property FeaturesGreenbelt/Conservation,Fenced Yard,Cul de Sac/Dead End
Rooms Above Grade11
Heat SourceGas
Heat TypeForced Air
水Municipal
Laundry LevelMain Level
Other StructuresGarden Shed
Sewer YNAYes
Water YNAYes
Telephone YNAYes
车位
Parking FeaturesPrivate
水电气
Electric YNA是
Other
Den Familyroom是
Internet Entire Listing Display是
下水Sewer
BasementFull
PoolNone
FireplaceY
A/CCentral Air
Heating压力热风
TVYes
Exposure东
Remarks
Welcome to this beautiful detached 2-storey all brick home located in the enclave of Harrowsmith Ravine Estates, premium lot backing onto greenspace on a quiet, family-friendly court in North Oshawa! Fabulous Floor Plan With Over 3500 sqft, 5 bdtms, 4 bath, Loaded With Superior Upgrades, Gourmet Custom Kitchen Boasting lots of cabinets, Granite Counters, Built-In Double Ovens, Island & Walk Out to Private Deck. Main Level With Gleaming Hardwood Floors & Stairs. Large Family Room With Gas Fireplace Formal Living & Dining Area Main Floor Laundry With 2nd Set Of Stairs, Garage Access. The Master Is A True Retreat Oversized With Spa Like En-Suite, His And Hers Sinks, Glass Shower & Jacuzzi Soaker Tub, Make-Up Vanity Walk In Closet With Organizers. 2 & 3rd Bedroom With Jack 'n Jill Bathroom, 4th & 5th Bedroom With Jack 'n Jill Bathroom. Easily make A In-Law Suite In Basement With 2nd Set Of Stairs & Lots Of Windows. Furnace 2019, A/C 2019, Roof 2020.9 ft Ceilings, Hardwood Floors, Each Bedroom Has Bathroom 2 Staircases, 8x10 Shed, Kitchen Aid B/I appliances, Wall Oven, Microwave, Gas Cook Top, Washer, Dryer, ELF's, Heater & Tiles On Floor In Garage, Closet Organizers, shutters
The listing data is provided under copyright by the Toronto Real Estate Board.
The listing data is deemed reliable but is not guaranteed accurate by the Toronto Real Estate Board nor RealMaster.
Location
Province:
Ontario
City:
Oshawa
Community:
Pinecrest 10.07.0170
Crossroad:
Taunton/Townline
Room
Room
Level
Length
Width
Area
门廊
主
8.37
8.20
68.62
Double Doors Ceramic Floor Cathedral Ceiling
客厅
主
12.01
10.93
131.19
Hardwood Floor Bay Window
餐厅
主
11.52
14.96
172.28
Hardwood Floor Coffered Ceiling California Shutters
家庭
主
12.70
18.08
229.53
Hardwood Floor Gas Fireplace Window
厨房
主
15.88
10.20
162.02
Hardwood Floor W/O To Deck B/I Appliances
早餐
主
12.34
12.83
158.25
Hardwood Floor Open Concept
办公室
主
11.98
10.76
128.87
Hardwood Floor Window Separate Rm
主卧
2nd
20.47
20.47
419.12
Broadloom 5 Pc Ensuite W/I Closet
第二卧房
2nd
12.04
10.83
130.36
Broadloom 4 Pc Bath Closet Organizers
第三卧房
2nd
12.04
12.70
152.88
Broadloom 4 Pc Bath Double Closet
第四卧房
2nd
11.32
11.91
134.80
Broadloom 4 Pc Bath Closet Organizers
第五卧房
2nd
16.01
10.76
172.29
Broadloom 4 Pc Bath Closet Organizers
School Info
Private SchoolsK-8 Grades Only
Pierre Elliott Trudeau Public School
1111 Beatrice St E, 奥沙瓦0.893 km
ElementaryMiddleEnglish
9-12 Grades Only
Maxwell Heights Secondary School
1100 Coldstream Dr, 奥沙瓦3.17 km
SecondaryEnglish
9-12 Grades Only
Monsignor Paul Dwyer Catholic High School
700 Stevenson Rd N, 奥沙瓦5.758 km
SecondaryEnglish
1-8 Grades Only
Walter E. Harris Public School
495 Central Park Blvd N, 奥沙瓦3.046 km
ElementaryMiddleFrench Immersion Program
9-12 Grades Only
R S Mclaughlin Collegiate And Vocational Institute
570 Stevenson Rd N, 奥沙瓦5.793 km
SecondaryFrench Immersion Program
9-9 Grades Only
Monsignor Paul Dwyer Catholic High School
700 Stevenson Rd N, 奥沙瓦5.758 km
MiddleFrench Immersion Program
10-12 Grades Only
Father Leo J. Austin Catholic Secondary School
1020 Dryden Blvd, 惠特比9.31 km
SecondaryFrench Immersion Program
Book Viewing
Your feedback has been submitted.
Submission Failed! Please check your input and try again or contact us

