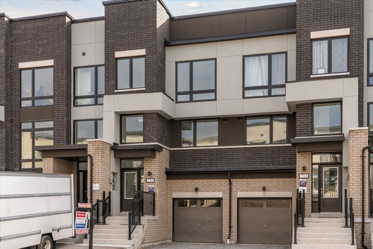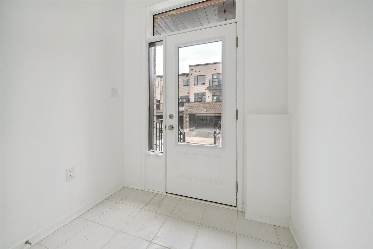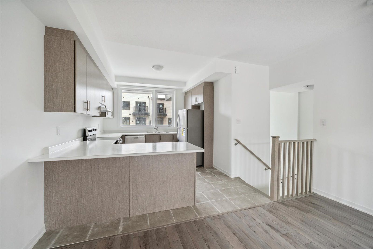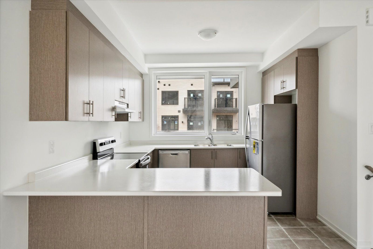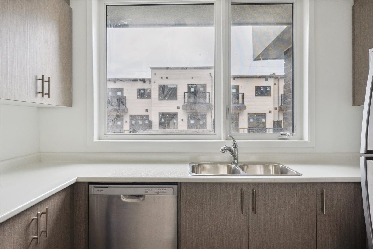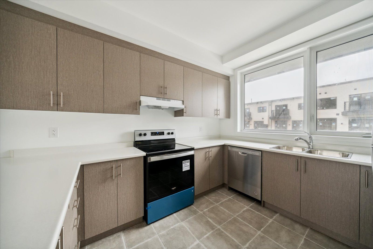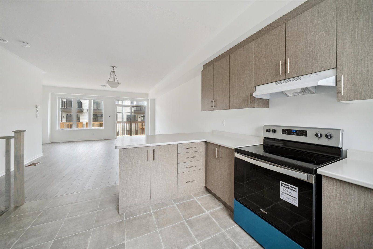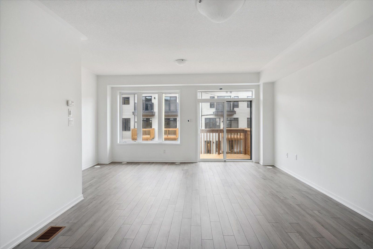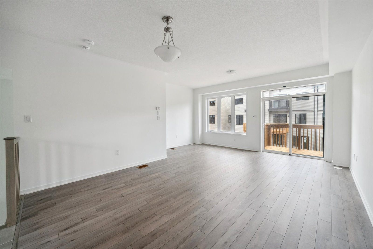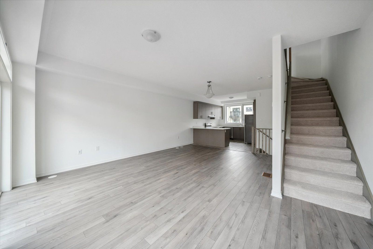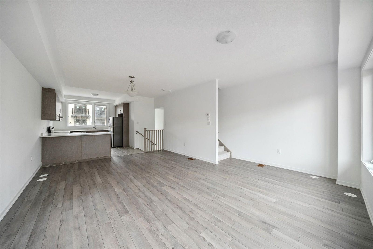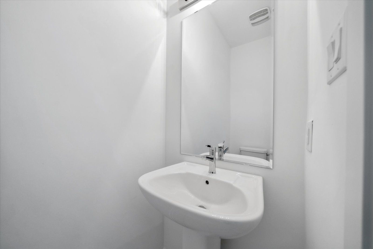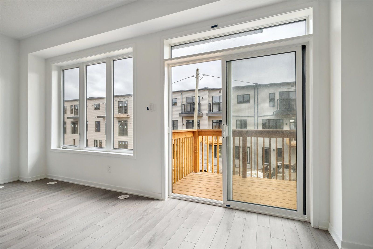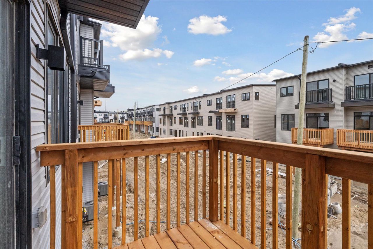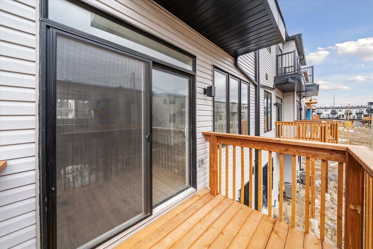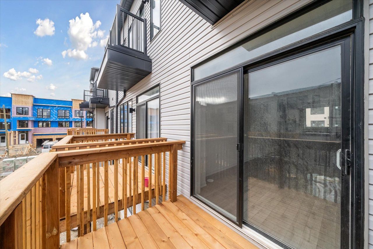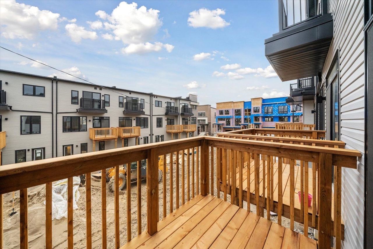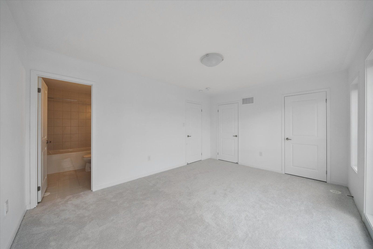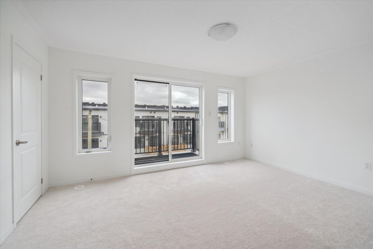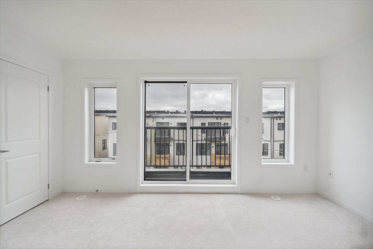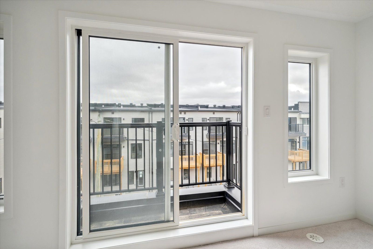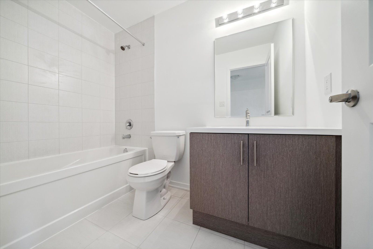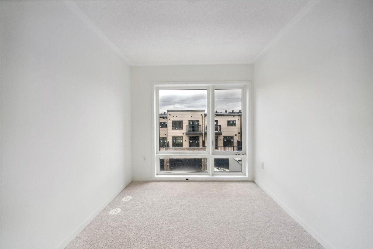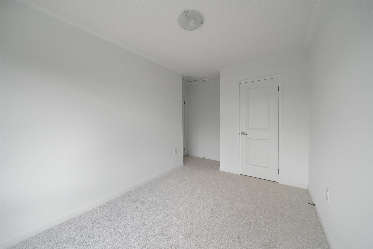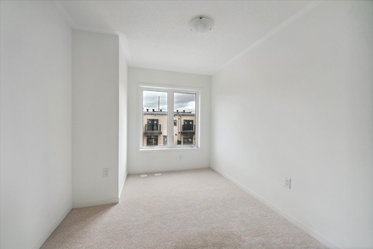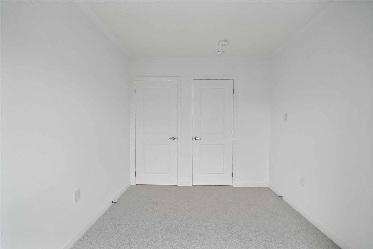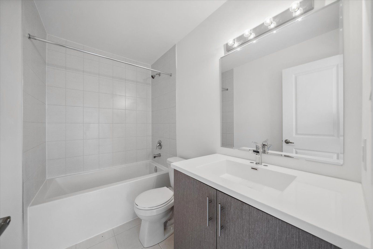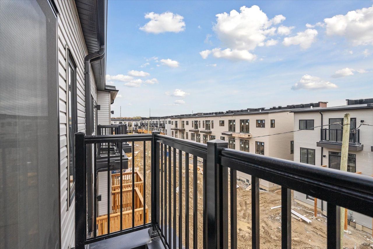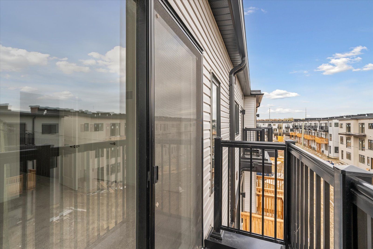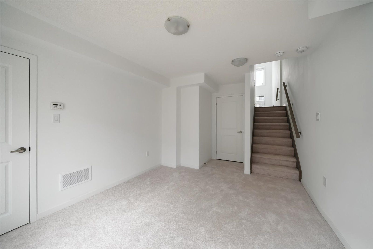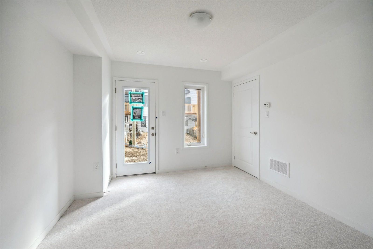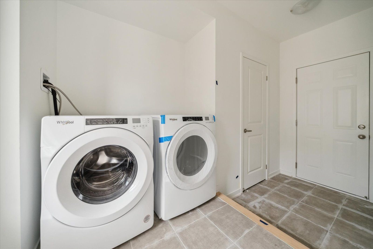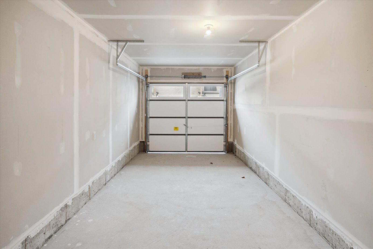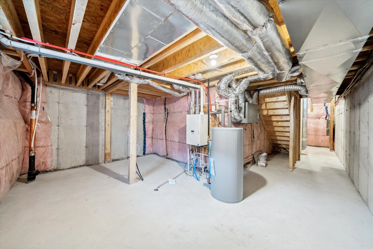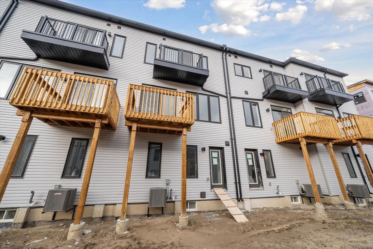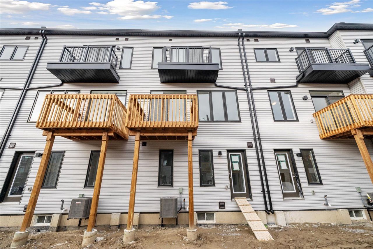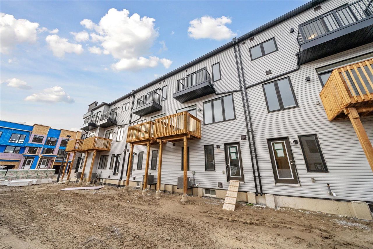- Ontario
- Oshawa
755 Stanstead Path
CAD$799,900
CAD$799,900 要价
755 Stanstead PathOshawa, Ontario, L1K3G4
退市 · 终止 ·
3+132(1+1)| 1500-2000 sqft
Listing information last updated on Wed Dec 20 2023 13:58:40 GMT-0500 (Eastern Standard Time)

Open Map
Log in to view more information
Go To LoginSummary
IDE7291912
Status终止
产权永久产权
Possession30/45/Flexible
Brokered ByRE/MAX REAL ESTATE CENTRE INC.
Type民宅 镇屋,外接式
AgeConstructed Date: 2023
Lot Size18.37 * 93.5 Feet
Land Size1717.6 ft²
RoomsBed:3+1,Kitchen:1,Bath:3
Parking1 (2) 内嵌式车库 +1
Maint Fee Inclusions
Detail
公寓楼
浴室数量3
卧室数量4
地上卧室数量3
地下卧室数量1
地下室装修Unfinished
地下室类型N/A (Unfinished)
风格Attached
空调Central air conditioning
外墙Brick,Stucco
壁炉False
供暖方式Natural gas
供暖类型Forced air
使用面积
楼层3
类型Row / Townhouse
Architectural Style3-Storey
Property FeaturesPark,Public Transit,School
Rooms Above Grade6
Heat SourceGas
Heat TypeForced Air
水Municipal
Laundry LevelMain Level
土地
面积18.37 x 93.5 FT
面积false
设施Park,Public Transit,Schools
Size Irregular18.37 x 93.5 FT
车位
Parking FeaturesPrivate
周边
设施公园,公交,周边学校
Other
Den Familyroom是
Internet Entire Listing Display是
下水Sewer
Basement未装修
PoolNone
FireplaceN
A/CCentral Air
Heating压力热风
Exposure北
Remarks
Live In North Oshawa's Newest Community Of Greenhill, Built By Award Developer Stafford Homes. This Stunning Executive Townhome Features High End, Contemporary Finishes Throughout With Neutral Earthy Tones And Plenty Of Outdoor Space With 2 Balconies & Walk-Out To Spacious Backyard! Bright Main Level With Welcoming Foyer Leading To Open Concept Living & Dining, 2Pc Powder Room And Walk-Out To Balcony. Spacious Kitchen With Modern Cabinetry, Stainless Steel Appliances And Extended Breakfast Bar. Upper Level Features 3 Spacious Bedrooms, 2 Full Baths And Plenty Of Closet Storage. Primary Bedroom With Walk-Out To Balcony, Double Closets And 4Pc Ensuite Bath. Offering Over 1600 Sq Ft With Finished Lower Level, Perfect For 4th Bedroom, Rec Room And Additional Storage With Walk-Out To Patio And Yard. Direct Access To Garage From Mudroom & Laundry With Large Closet. Parking For 2 Vehicles.***Not An Assignment***Be A Part Of A Family-Friendly Community Just Minutes Away From An Abundance Of Amenities Incl Shopping, Dining, Banks & More. Surrounded By Schools, Parks And Greenspace. Easy Access To The 407 And Durham Transit.
The listing data is provided under copyright by the Toronto Real Estate Board.
The listing data is deemed reliable but is not guaranteed accurate by the Toronto Real Estate Board nor RealMaster.
Location
Province:
Ontario
City:
Oshawa
Community:
Samac 10.07.0100
Crossroad:
Conlin Rd E/Wilson Rd N
Room
Room
Level
Length
Width
Area
Great Room
主
17.32
11.42
197.78
厨房
主
11.52
10.33
119.01
Dining Room
主
13.68
8.99
122.99
主卧
Upper
14.99
3.28
49.19
Bedroom 2
Upper
11.52
8.50
97.85
Upper
11.52
3.28
37.78
Bedroom 4
Lower
12.01
10.66
128.04
地下室
NaN
School Info
Private SchoolsK-8 Grades Only
Kedron Public School
1935 Ritson Rd N, 奥沙瓦0.649 km
ElementaryMiddleEnglish
K-8 Grades Only
Kedron Public School
1935 Ritson Rd N, 奥沙瓦0.649 km
ElementaryMiddleEnglish
9-12 Grades Only
Maxwell Heights Secondary School
1100 Coldstream Dr, 奥沙瓦1.248 km
SecondaryEnglish
K--1 Grades Only
St. John Bosco Catholic School
1600 Clearbrook Dr, 奥沙瓦1.286 km
ElementaryEnglish
K-8 Grades Only
St. John Bosco Catholic School
1600 Clearbrook Dr, 奥沙瓦1.286 km
ElementaryMiddleEnglish
9-12 Grades Only
Monsignor Paul Dwyer Catholic High School
700 Stevenson Rd N, 奥沙瓦5.101 km
SecondaryEnglish
1-8 Grades Only
Jeanne Sauvé Public School
950 Coldstream Dr, 奥沙瓦1.412 km
ElementaryMiddleFrench Immersion Program
9-12 Grades Only
R S Mclaughlin Collegiate And Vocational Institute
570 Stevenson Rd N, 奥沙瓦5.358 km
SecondaryFrench Immersion Program
1-8 Grades Only
St. Kateri Tekakwitha Catholic School
1425 Coldstream Dr, 奥沙瓦2.235 km
ElementaryMiddleFrench Immersion Program
9-9 Grades Only
Monsignor Paul Dwyer Catholic High School
700 Stevenson Rd N, 奥沙瓦5.101 km
MiddleFrench Immersion Program
10-12 Grades Only
Father Leo J. Austin Catholic Secondary School
1020 Dryden Blvd, 惠特比7.267 km
SecondaryFrench Immersion Program
Book Viewing
Your feedback has been submitted.
Submission Failed! Please check your input and try again or contact us

