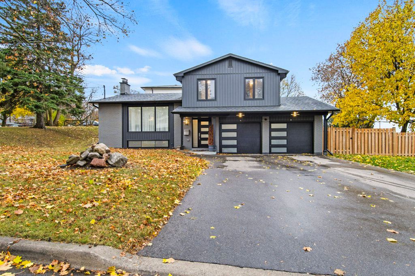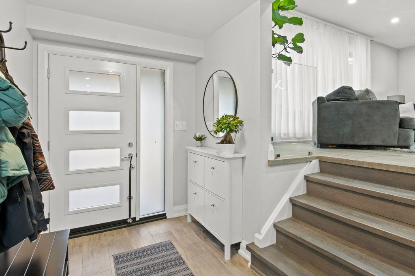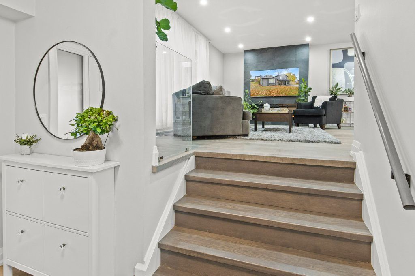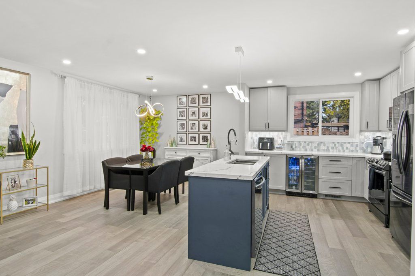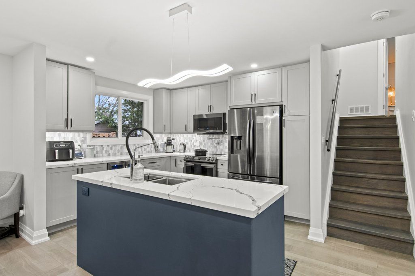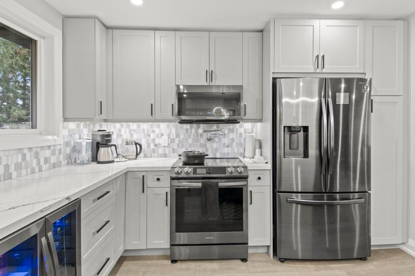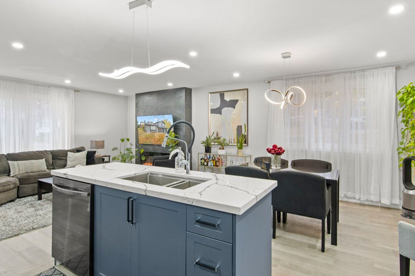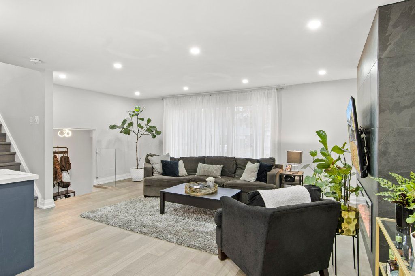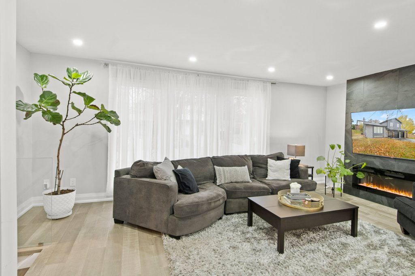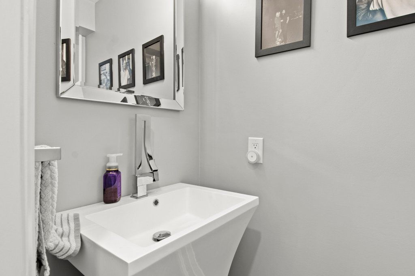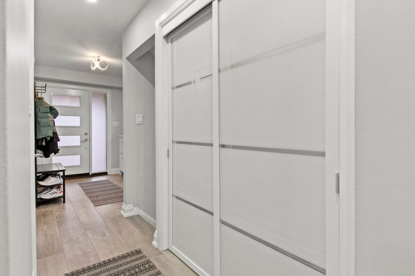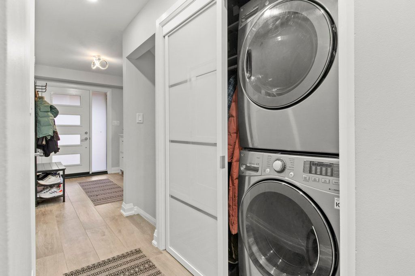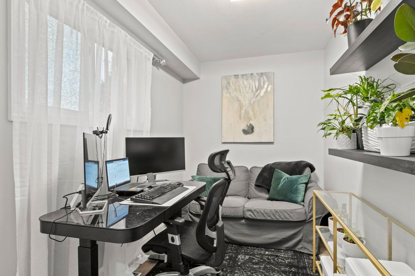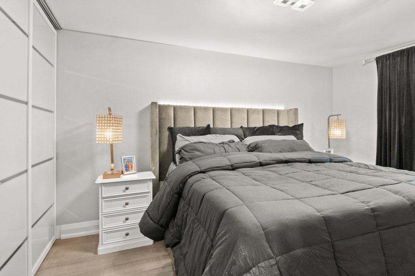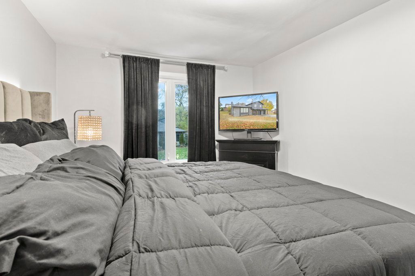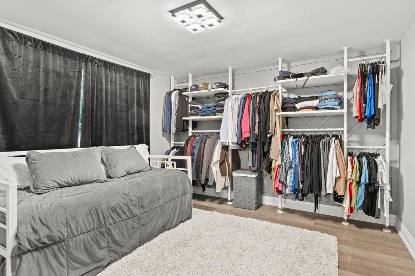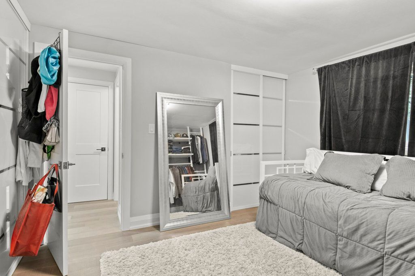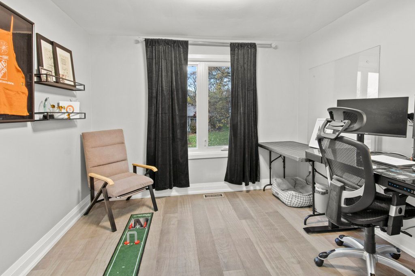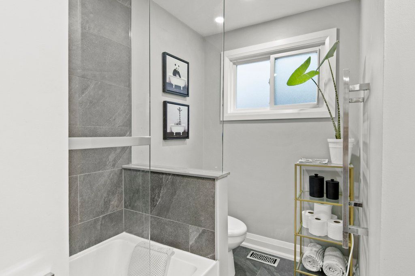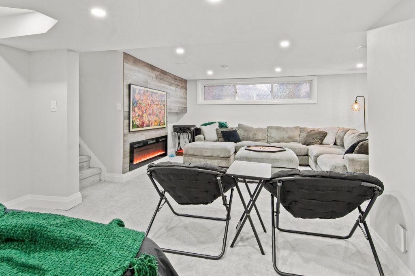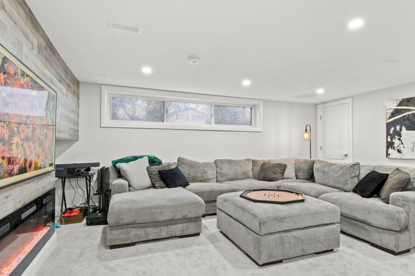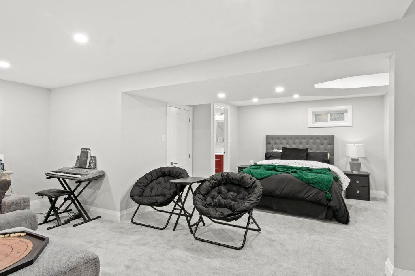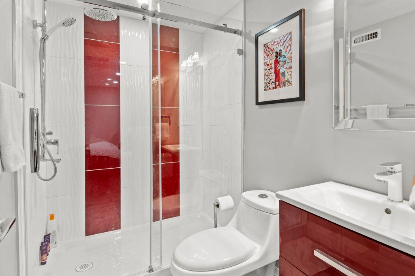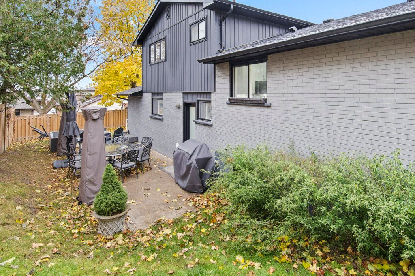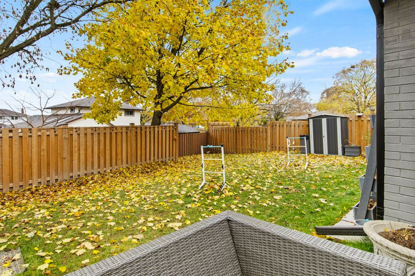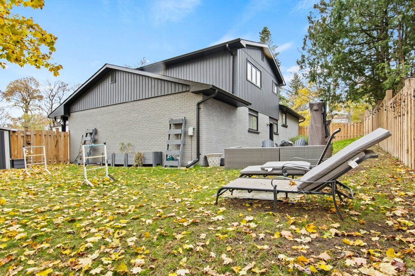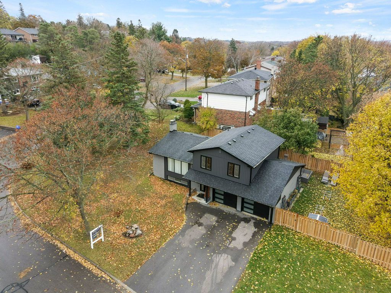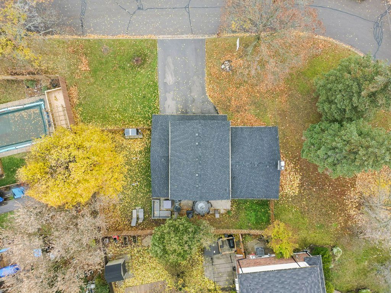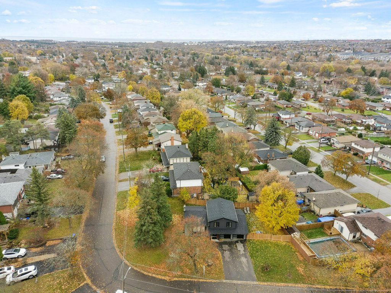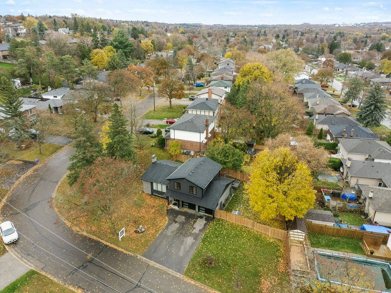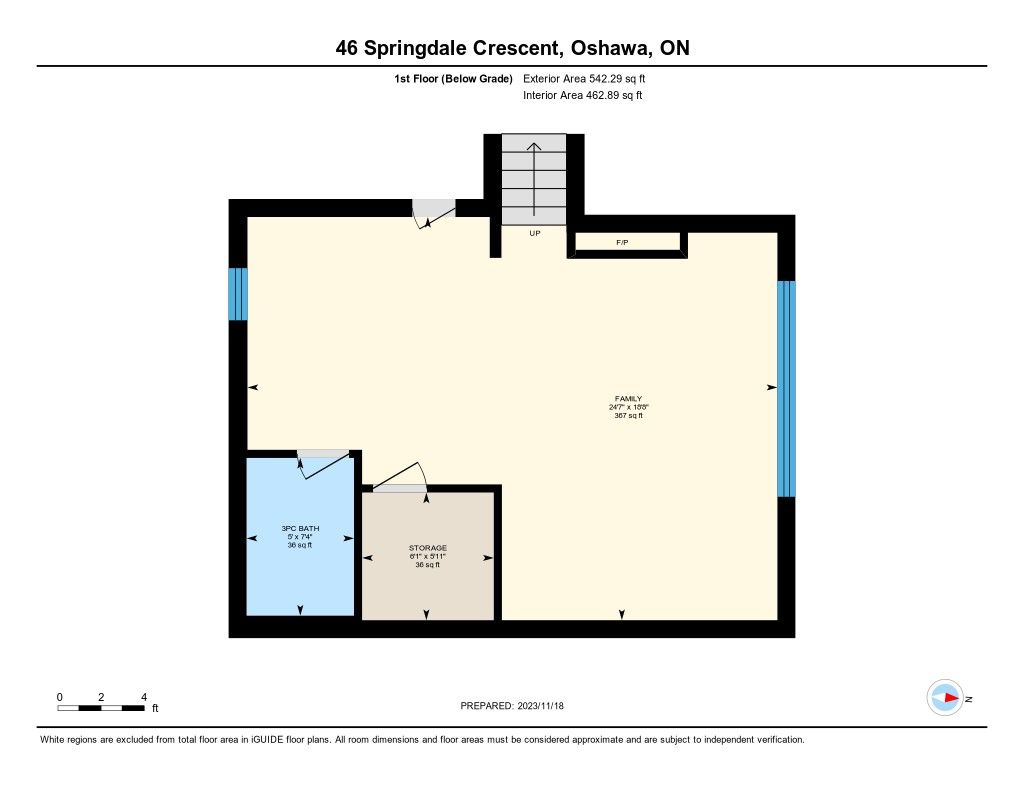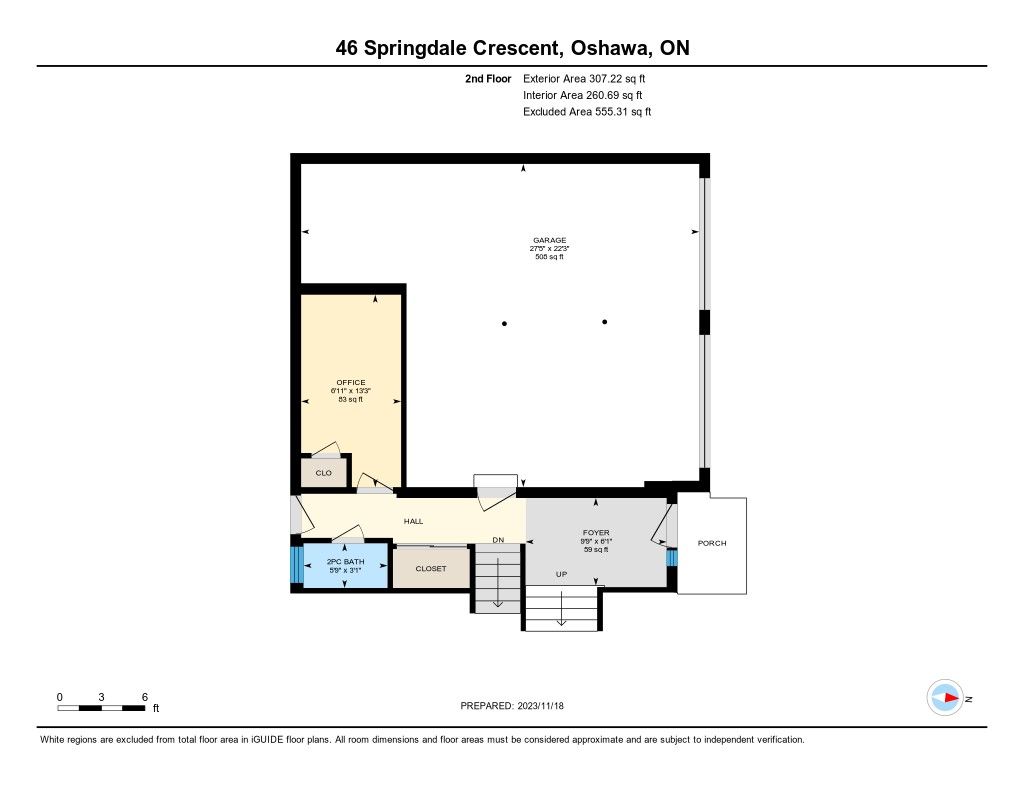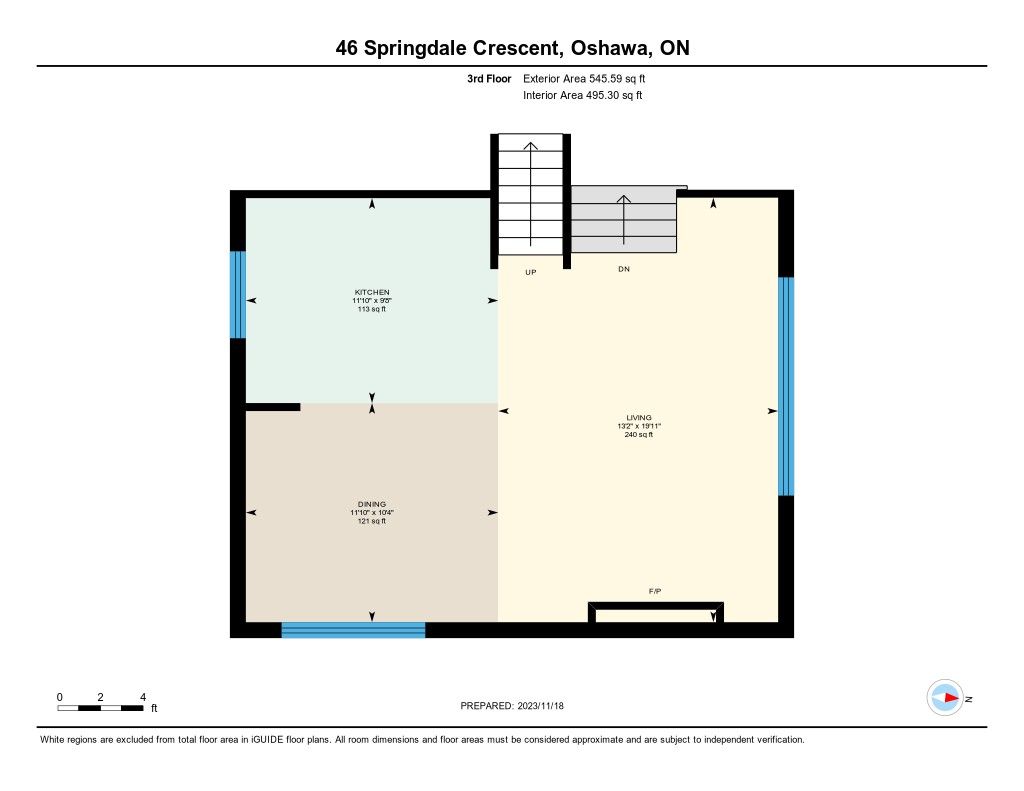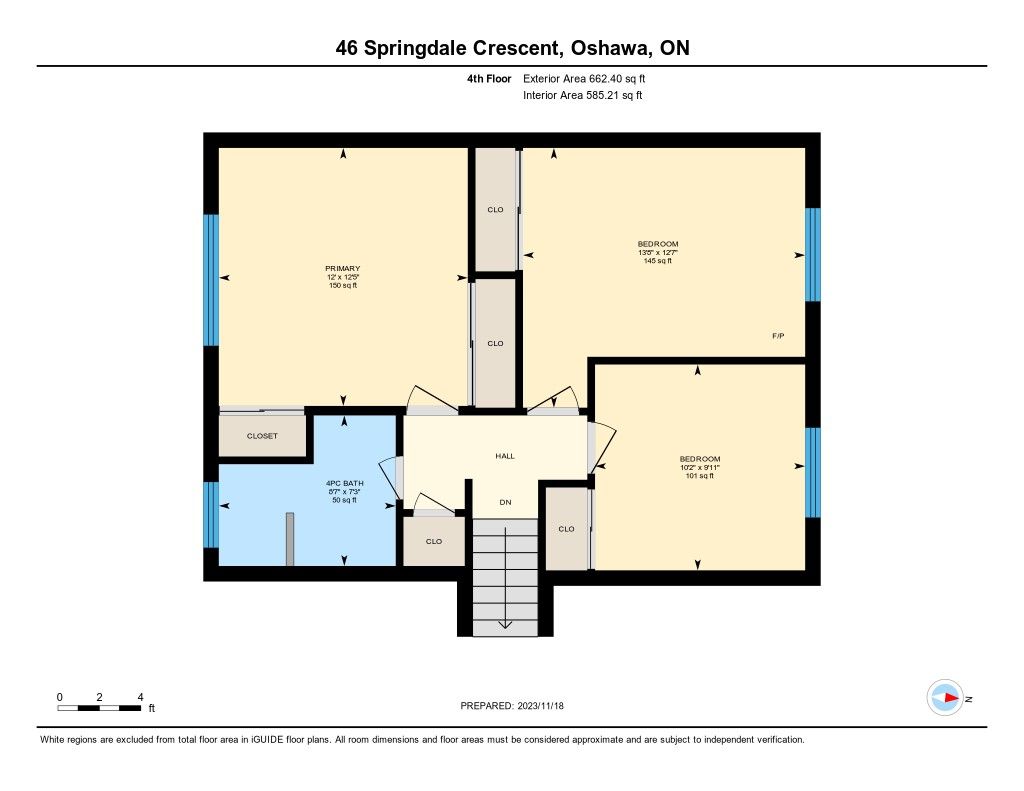- Ontario
- Oshawa
46 Springdale Cres
CAD$1,149,000
CAD$1,149,000 要价
46 Springdale CrescentOshawa, Ontario, L1H7C1
退市 · 暂停 ·
437(3+4)
Listing information last updated on Tue Dec 19 2023 22:02:58 GMT-0500 (Eastern Standard Time)

Open Map
Log in to view more information
Go To LoginSummary
IDE7314816
Status暂停
产权永久产权
Brokered ByKELLER WILLIAMS ENERGY REAL ESTATE
Type民宅 Split,House,独立屋
Age
Lot Size111.36 * 74.7 Feet 50.77x6.83x6.83x6.83x6.83x111.36x74.70
Land Size8318.59 ft²
RoomsBed:4,Kitchen:1,Bath:3
Parking3 (7) 外接式车库 +4
Virtual Tour
Detail
公寓楼
浴室数量3
卧室数量4
地上卧室数量4
地下室装修Finished
地下室类型N/A (Finished)
风格Detached
复式Sidesplit
空调Central air conditioning
外墙Brick,Vinyl siding
壁炉True
供暖方式Natural gas
供暖类型Forced air
使用面积
类型House
Architectural StyleSidesplit 4
Fireplace是
Property FeaturesFenced Yard,Public Transit,School,Park
Rooms Above Grade8
Heat SourceGas
Heat TypeForced Air
水Municipal
土地
面积111.36 x 74.7 FT ; 50.77X6.83X6.83X6.83X6.83X111.36X74.70
面积false
设施Park,Public Transit,Schools
Size Irregular111.36 x 74.7 FT ; 50.77X6.83X6.83X6.83X6.83X111.36X74.70
车位
Parking FeaturesPrivate
周边
设施公园,公交,周边学校
Other
Internet Entire Listing Display是
下水Sewer
Basement已装修
PoolNone
FireplaceY
A/CCentral Air
Heating压力热风
Exposure南
Remarks
Welcome to your dream home! With meticulous attention to detail and stylish finishes throughout, this home is sure to impress. This stunning home features an open-concept layout that creates a seamless flow between the living room, dining area, and kitchen, making it an ideal space for entertaining guests or enjoying quality family time. Enjoy the luxury of four bedrooms, providing ample space for your family to grow or utilize as office space to work from home. The entire home has been thoughtfully upgraded with high-end finishes, including engineered hardwood floors, modern lighting fixtures, electric fireplaces and tasteful accents that add a touch of luxury throughout.**Extra Large 2-door Garage can hold 3 cars**
The listing data is provided under copyright by the Toronto Real Estate Board.
The listing data is deemed reliable but is not guaranteed accurate by the Toronto Real Estate Board nor RealMaster.
Location
Province:
Ontario
City:
Oshawa
Community:
Donevan 10.07.0190
Crossroad:
Keewatin & King St E
Room
Room
Level
Length
Width
Area
Living Room
主
19.95
13.16
262.43
Dining Room
主
11.84
9.84
116.57
厨房
主
11.84
9.61
113.85
主卧
Upper
12.01
12.47
149.70
Bedroom 2
Upper
13.62
12.53
170.64
Bedroom 3
Upper
10.14
9.94
100.78
Bedroom 4
地面
6.89
13.29
91.55
娱乐
地下室
24.57
18.70
459.54
School Info
Private SchoolsK-8 Grades Only
Forest View Public School
285 Grandview St, 奥沙瓦0.826 km
ElementaryMiddleEnglish
9-12 Grades Only
Eastdale Collegiate And Vocational Institute
265 Harmony Rd N, 奥沙瓦1.236 km
SecondaryEnglish
K-6 Grades Only
St. John Xxiii Catholic School
195 Athabasca St, 奥沙瓦0.838 km
ElementaryEnglish
7-8 Grades Only
Monsignor John Pereyma Catholic Secondary School
316 Conant St, 奥沙瓦3.125 km
MiddleEnglish
9-12 Grades Only
Monsignor John Pereyma Catholic Secondary School
316 Conant St, 奥沙瓦3.125 km
SecondaryEnglish
1-8 Grades Only
David Bouchard Public School
460 Wilson Rd S, 奥沙瓦1.921 km
ElementaryMiddleFrench Immersion Program
9-12 Grades Only
R S Mclaughlin Collegiate And Vocational Institute
570 Stevenson Rd N, 奥沙瓦5.208 km
SecondaryFrench Immersion Program
1-8 Grades Only
St. Thomas Aquinas Catholic School
400 Pacific Ave, 奥沙瓦4.382 km
ElementaryMiddleFrench Immersion Program
10-12 Grades Only
Father Leo J. Austin Catholic Secondary School
1020 Dryden Blvd, 惠特比9.056 km
SecondaryFrench Immersion Program
Book Viewing
Your feedback has been submitted.
Submission Failed! Please check your input and try again or contact us

