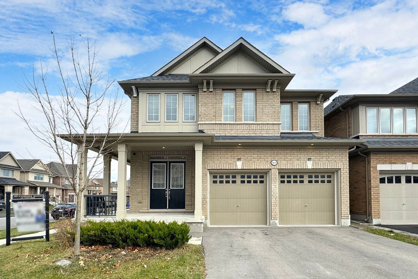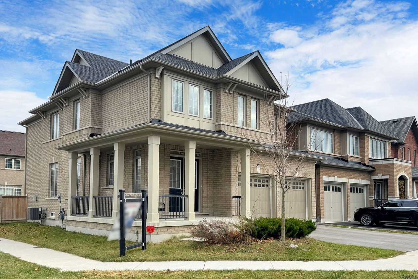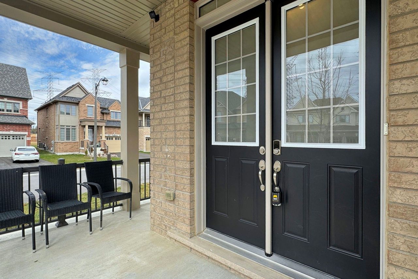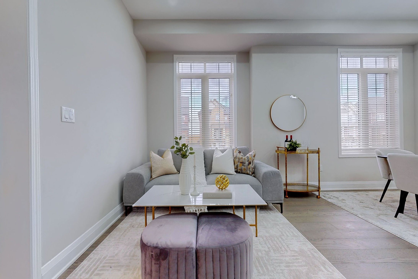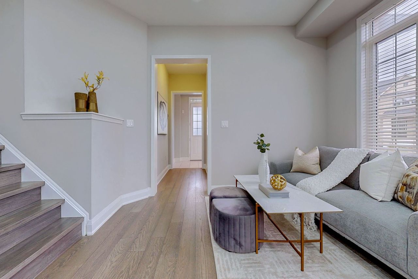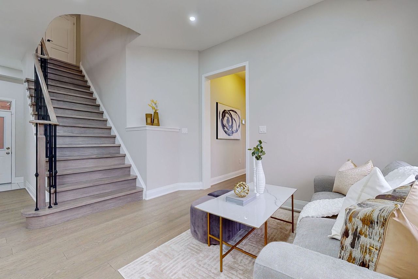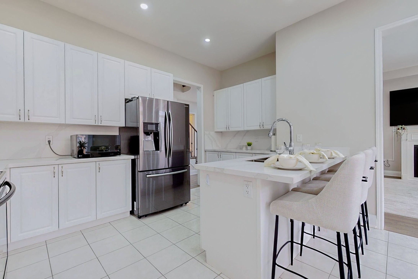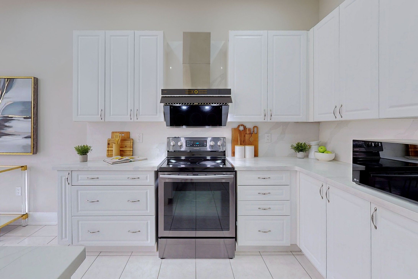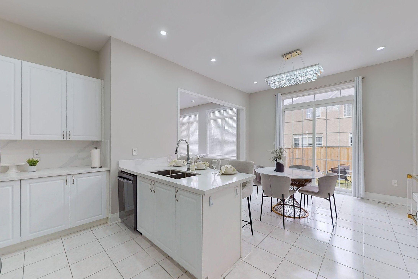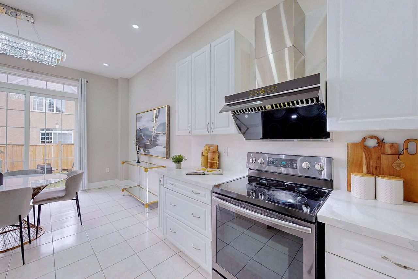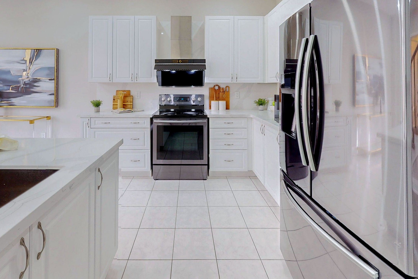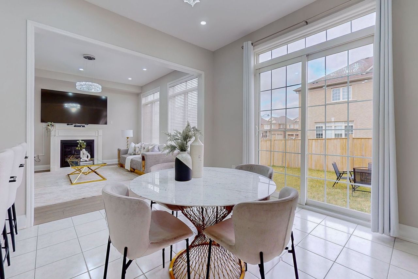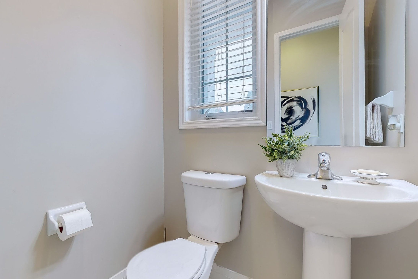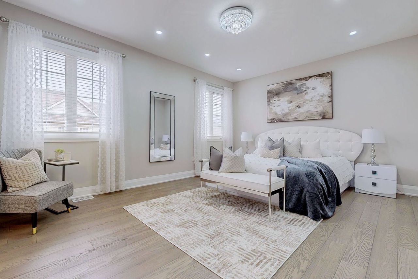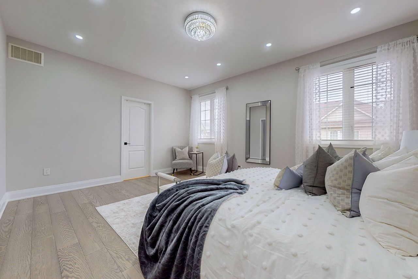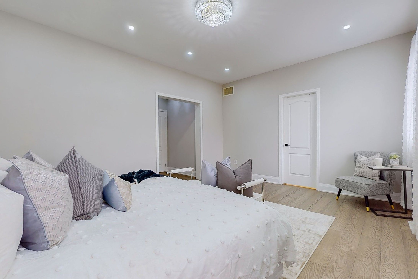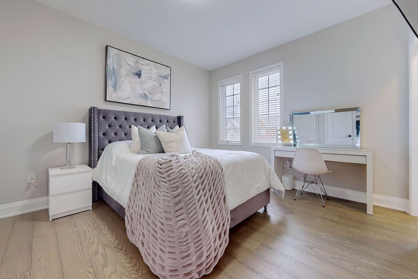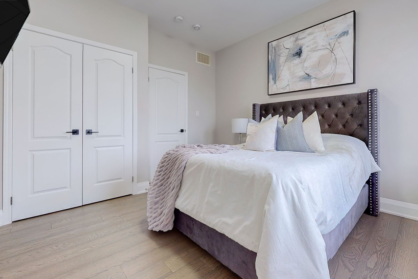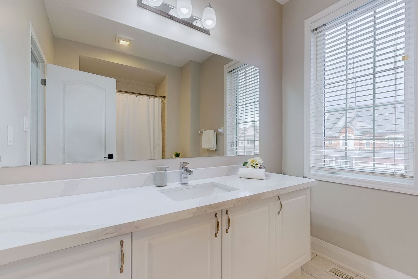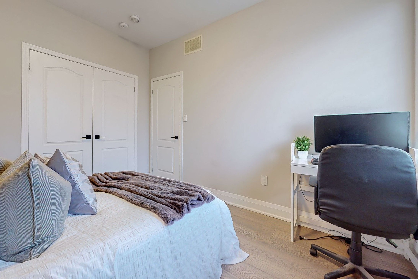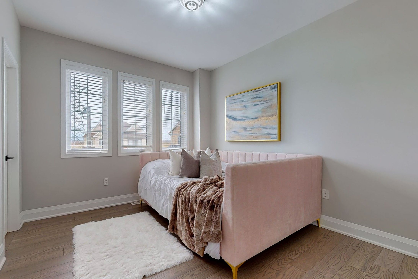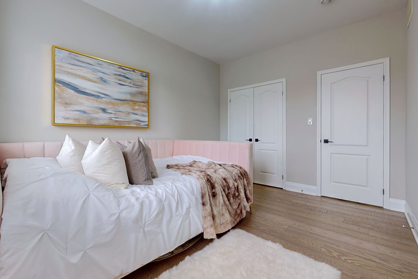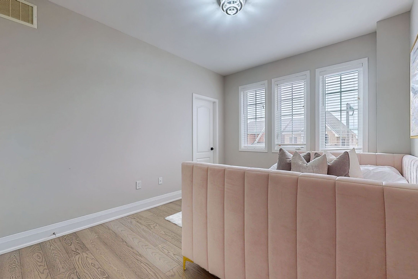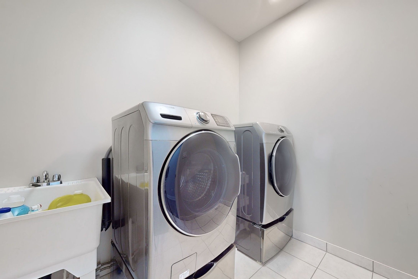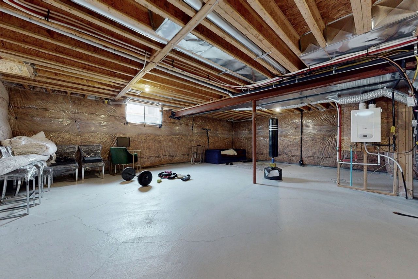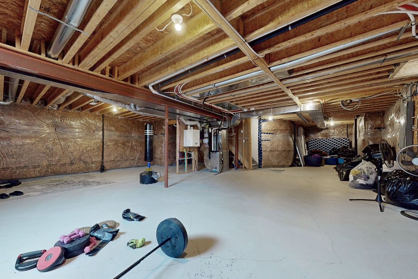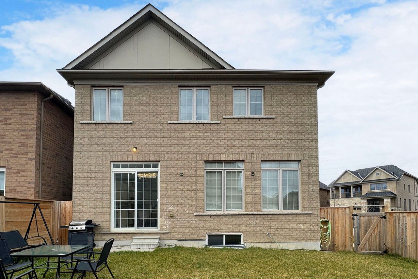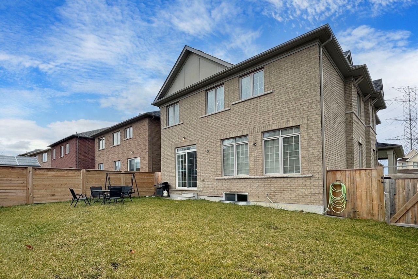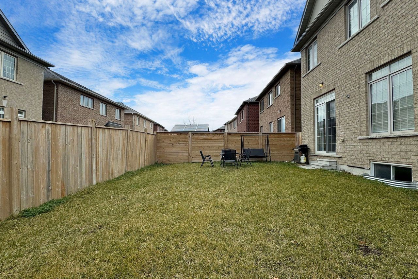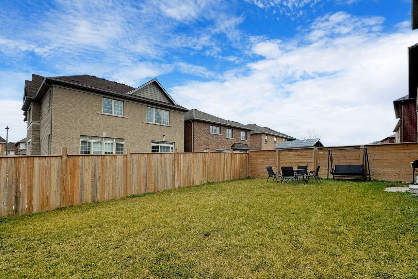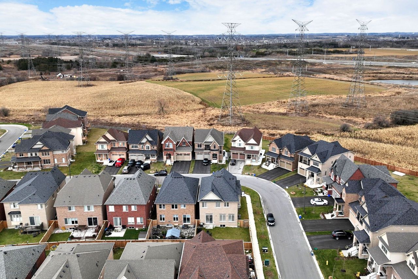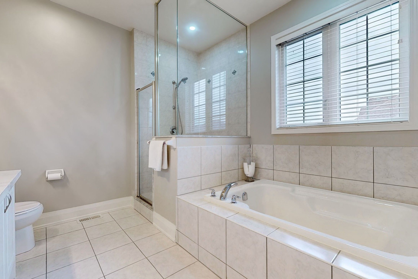- Ontario
- Oshawa
2605 Craftsman Dr
CAD$1,295,000
CAD$1,295,000 要价
2605 Craftsman DriveOshawa, Ontario, L1L0M3
退市 · 终止 ·
445(2+3)
Listing information last updated on Tue Dec 05 2023 17:00:33 GMT-0500 (Eastern Standard Time)

Open Map
Log in to view more information
Go To LoginSummary
IDE7332184
Status终止
产权永久产权
PossessionTBA
Brokered ByRE/MAX MILLENNIUM REAL ESTATE
Type民宅 House,独立屋
Age
Lot Size41.54 * 100.15 Feet Premium Corner Lot
Land Size4160.23 ft²
RoomsBed:4,Kitchen:1,Bath:4
Parking2 (5) 内嵌式车库 +3
Virtual Tour
Detail
公寓楼
浴室数量4
卧室数量4
地上卧室数量4
地下室特点Separate entrance
地下室类型N/A
风格Detached
空调Central air conditioning
外墙Brick
壁炉True
供暖方式Natural gas
供暖类型Forced air
使用面积
楼层2
类型House
Architectural Style2-Storey
Fireplace是
Property FeaturesClear View,Fenced Yard,Golf,Hospital,Park,School
Rooms Above Grade9
Heat SourceGas
Heat TypeForced Air
水Municipal
土地
面积41.54 x 100.15 FT ; Premium Corner Lot
面积false
设施Hospital,Park,Schools
Size Irregular41.54 x 100.15 FT ; Premium Corner Lot
车位
Parking FeaturesPrivate Double
周边
设施医院,公园,周边学校
风景View
Other
Den Familyroom是
Internet Entire Listing Display是
下水Sewer
BasementSeparate Entrance
PoolNone
FireplaceY
A/CCentral Air
Heating压力热风
Exposure东
Remarks
Location! Location! Location! Gorgeous Detached Home In The Highly Demanded Windfields Community,
All-Brick 4 Bedrooms, 4Washrooms 2-Car-Garage On A Premium Corner Lot! Many New Reno's: Smooth
Ceilings, Hardwood Floor & Stairs Thru-Out, Iron Pickets, Many New Electric Light Fixture's &
Pot-Lights, Quarts Counter Top's, Freshly Re-Painted! Many Windows, Upgraded Ceiling Heights: 10' On
Main, 9' On 2nd Level. Upgraded Kitchen, Premium Stainless Steel Appliances, Family Room With Gas
Fire Place & Large Windows. Master Bedroom With Walk In Closet & 5-Pc Ensuite, 2nd Bedroom With 4-Pc
Ensuite, 3rd & 4th Bedroom With 4-Pc Semi-Ensuite. Builder's Separate Entrance To Basement! Close To
Durham College, Ontario Tech University, Lakeridge Health Oshawa Hospital, All Essentials,
Recreation Centre, Park, Golf, Wrap Around Porch, Fully Fenced For Privacy. Easy Access To
401/412/407. Shows As A Model Home, Move-In Ready Home.Move-In-Condition! All Existing Elf's & Window Coverings. S/S Stove, Fridge, B/I D/W, "Fotile"
Premium Range Hood. Samsung Frt-Loading Washer/Dryer W/ Drawer Stand. Gas Furnace, Cac. Gdo W/
Remote(S), Tankless Water Heater(R).
The listing data is provided under copyright by the Toronto Real Estate Board.
The listing data is deemed reliable but is not guaranteed accurate by the Toronto Real Estate Board nor RealMaster.
Location
Province:
Ontario
City:
Oshawa
Community:
Windfields 10.07.0040
Crossroad:
Simcoe St N & Conlin Rd E
Room
Room
Level
Length
Width
Area
Living Room
主
17.98
12.60
226.51
Dining Room
主
17.98
12.60
226.51
家庭厅
主
14.99
14.01
210.05
厨房
主
15.29
10.01
152.99
早餐
主
12.99
10.60
137.68
主卧
Second
16.90
12.99
219.52
Bedroom 2
Second
11.98
10.99
131.62
Bedroom 3
Second
12.99
10.50
136.40
Bedroom 4
Second
10.99
10.01
109.98
洗衣房
Second
NaN
School Info
Private SchoolsK-8 Grades Only
Sunset Heights Public School
1130 Mohawk St, 奥沙瓦4.573 km
ElementaryMiddleEnglish
K-8 Grades Only
Durham Catholic Virtual Elementary School
60 Seggar Ave, 阿贾克斯13.32 km
ElementaryMiddleEnglish
K-8 Grades Only
St. Anne Catholic School
2465 Bridle Rd, 奥沙瓦2.082 km
ElementaryMiddleEnglish
9-12 Grades Only
Monsignor Paul Dwyer Catholic High School
700 Stevenson Rd N, 奥沙瓦5.786 km
SecondaryEnglish
1-8 Grades Only
Jeanne Sauvé Public School
950 Coldstream Dr, 奥沙瓦5.146 km
ElementaryMiddleFrench Immersion Program
9-12 Grades Only
R S Mclaughlin Collegiate And Vocational Institute
570 Stevenson Rd N, 奥沙瓦6.107 km
SecondaryFrench Immersion Program
1-8 Grades Only
St. Kateri Tekakwitha Catholic School
1425 Coldstream Dr, 奥沙瓦6.123 km
ElementaryMiddleFrench Immersion Program
9-9 Grades Only
Monsignor Paul Dwyer Catholic High School
700 Stevenson Rd N, 奥沙瓦5.786 km
MiddleFrench Immersion Program
10-12 Grades Only
Father Leo J. Austin Catholic Secondary School
1020 Dryden Blvd, 惠特比5.601 km
SecondaryFrench Immersion Program
Book Viewing
Your feedback has been submitted.
Submission Failed! Please check your input and try again or contact us

