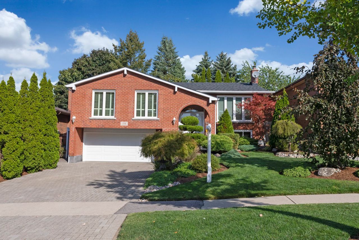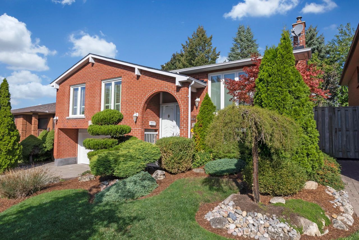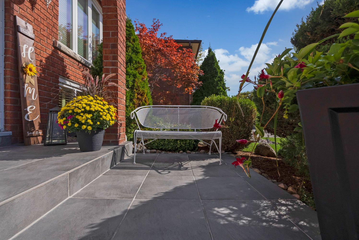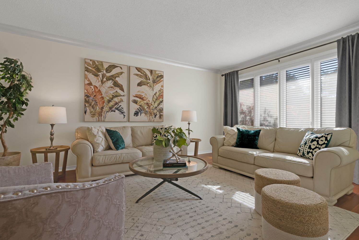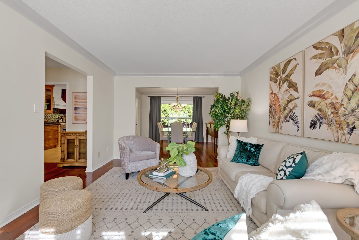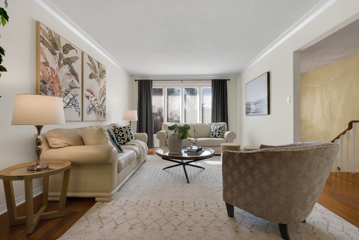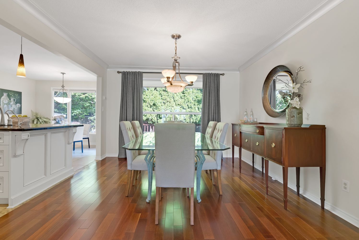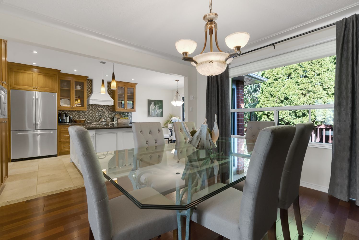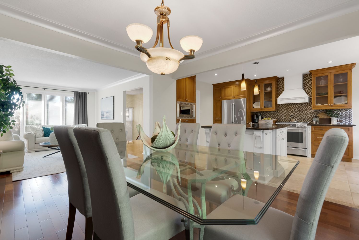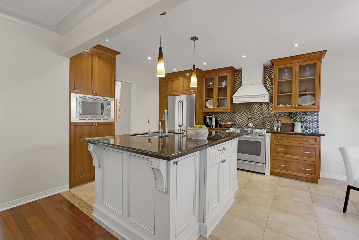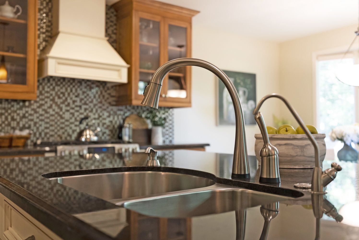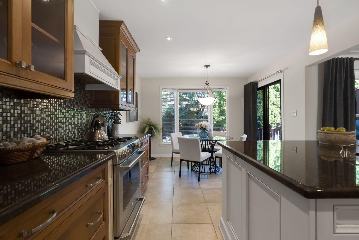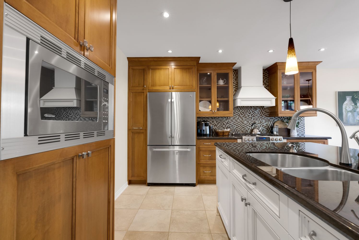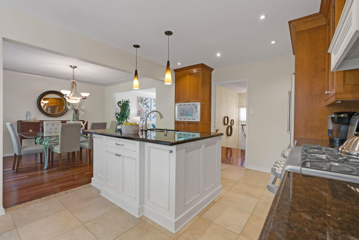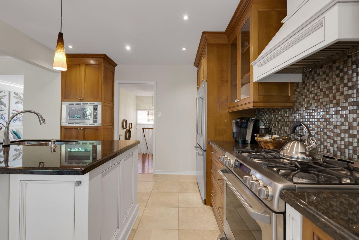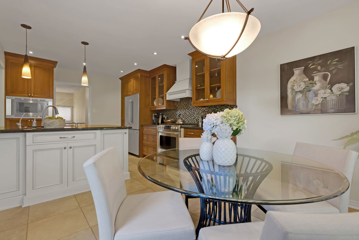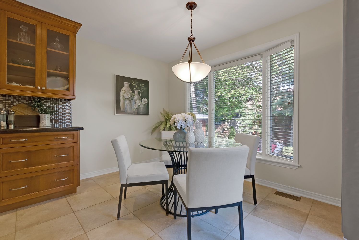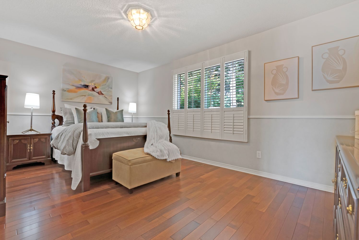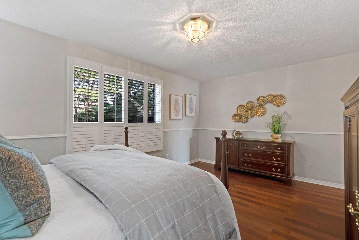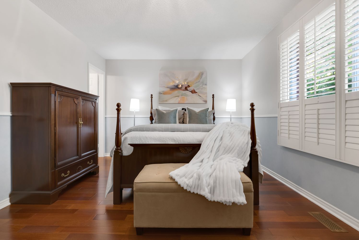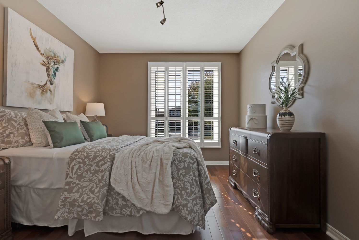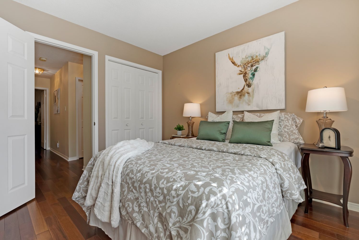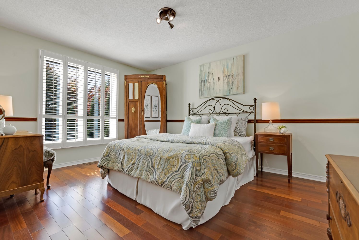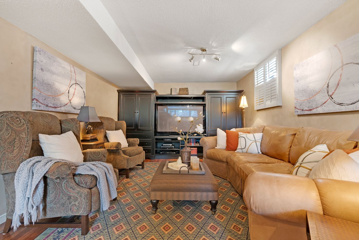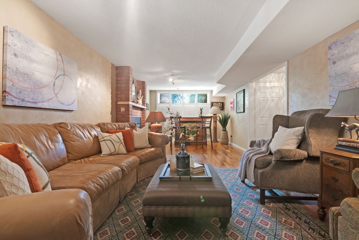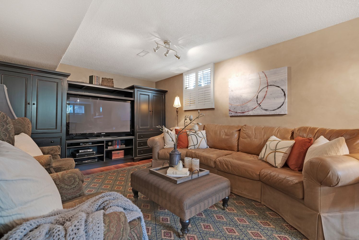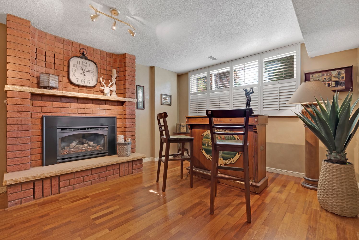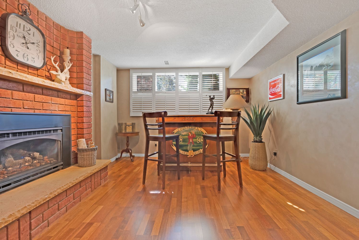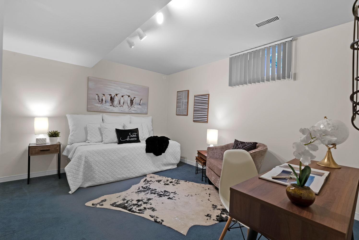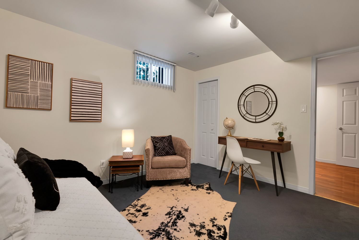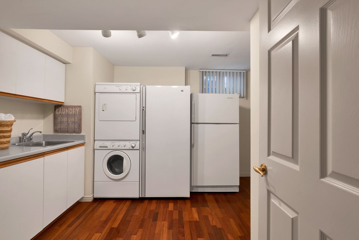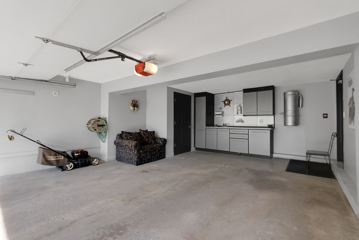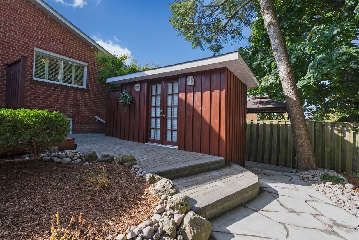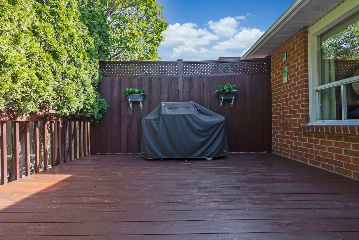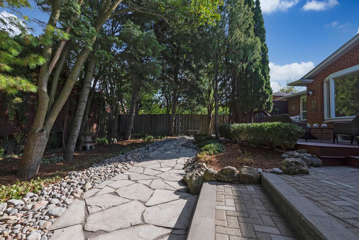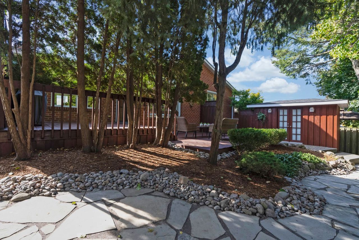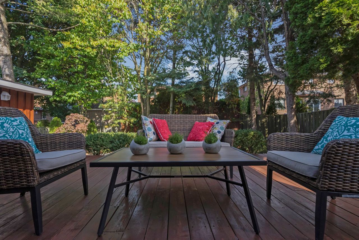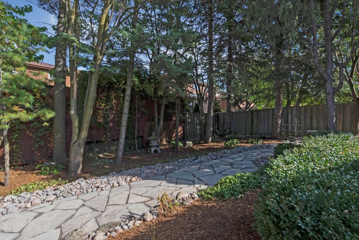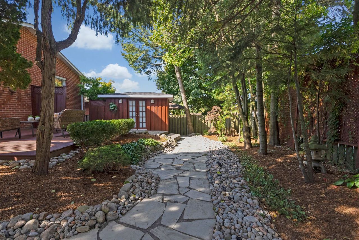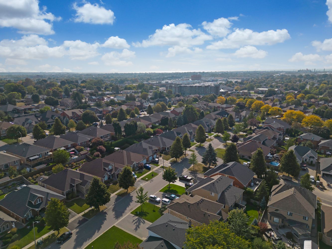- Ontario
- Oshawa
178 Amber Ave
CAD$1,155,000
CAD$1,155,000 要价
178 Amber AvenueOshawa, Ontario, L1J7V8
退市 · 终止 ·
436(2+4)| 1500-2000 sqft
Listing information last updated on Fri Dec 01 2023 14:10:37 GMT-0500 (Eastern Standard Time)

Open Map
Log in to view more information
Go To LoginSummary
IDE7288378
Status终止
产权永久产权
PossessionFlexible
Brokered ByRE/MAX JAZZ INC.
Type民宅 平房,House,独立屋
Age 31-50
Lot Size50.29 * 112.64 Feet
Land Size5664.67 ft²
RoomsBed:4,Kitchen:1,Bath:3
Parking2 (6) 外接式车库 +4
Virtual Tour
Detail
公寓楼
浴室数量3
卧室数量4
地上卧室数量4
Architectural StyleRaised bungalow
地下室装修Finished
地下室特点Separate entrance
地下室类型N/A (Finished)
风格Detached
空调Central air conditioning
外墙Brick
壁炉True
供暖方式Electric
供暖类型Forced air
使用面积
楼层1
类型House
Architectural StyleBungalow-Raised
Fireplace是
Property FeaturesFenced Yard,Golf,Hospital,Park,Public Transit,School
Rooms Above Grade6
Heat SourceElectric
Heat TypeForced Air
水Municipal
Laundry LevelLower Level
Other StructuresGarden Shed
土地
面积50.29 x 112.64 FT
面积false
设施Hospital,Park,Public Transit,Schools
Size Irregular50.29 x 112.64 FT
车位
Parking FeaturesPrivate
周边
设施医院,公园,公交,周边学校
Other
Internet Entire Listing Display是
下水Sewer
中央吸尘是
Basement已装修,Separate Entrance
PoolNone
FireplaceY
A/CCentral Air
Heating压力热风
Exposure北
Remarks
OFFERS WELCOME ANYTIME! What is the definition of pride of ownership? 178 Amber Ave! With more than 3,000 sq ft of finished living space this 3+1 bedroom, 3 bathroom home has been meticulously cared for and upgraded! Enjoy your morning coffee in your gourmet kitchen while overlooking your perfect perennial garden in your beautifully landscaped backyard. The kitchen features smart storage options and a faucet that turns on with a quick touch! Easily access your lower level with a separate entrance! And we can't forget the garage! Not only is there added storage, there is also a sink to help keep the inside of your home neat and tidy after a day in the garden. With an added bedroom and plenty of space there is lots of potential when it comes to how you use the lower level!Inground sprinkler, garden lighting
The listing data is provided under copyright by the Toronto Real Estate Board.
The listing data is deemed reliable but is not guaranteed accurate by the Toronto Real Estate Board nor RealMaster.
Location
Province:
Ontario
City:
Oshawa
Community:
Mclaughlin 10.07.0070
Crossroad:
Adelaide & Waverly
Room
Room
Level
Length
Width
Area
厨房
主
10.99
10.96
120.44
Dining Room
主
12.99
11.25
146.20
Living Room
主
17.19
11.98
205.87
卧室
主
10.17
11.02
112.12
Bedroom 2
主
12.04
14.11
169.87
主卧
主
16.08
10.43
167.72
娱乐
Lower
26.25
11.22
294.50
洗衣房
Lower
10.53
10.17
107.11
Bedroom 4
Lower
12.04
10.53
126.81
早餐
主
10.99
10.96
120.44
School Info
Private SchoolsK-8 Grades Only
Woodcrest Public School
506 Woodcrest Ave, 奥沙瓦0.572 km
ElementaryMiddleEnglish
9-12 Grades Only
R S Mclaughlin Collegiate And Vocational Institute
570 Stevenson Rd N, 奥沙瓦1.214 km
SecondaryEnglish
K-8 Grades Only
St. Christopher Catholic School
431 Annapolis Ave, 奥沙瓦0.961 km
ElementaryMiddleEnglish
9-12 Grades Only
Monsignor Paul Dwyer Catholic High School
700 Stevenson Rd N, 奥沙瓦1.53 km
SecondaryEnglish
1-8 Grades Only
Walter E. Harris Public School
495 Central Park Blvd N, 奥沙瓦3.275 km
ElementaryMiddleFrench Immersion Program
9-12 Grades Only
R S Mclaughlin Collegiate And Vocational Institute
570 Stevenson Rd N, 奥沙瓦1.214 km
SecondaryFrench Immersion Program
9-9 Grades Only
Monsignor Paul Dwyer Catholic High School
700 Stevenson Rd N, 奥沙瓦1.53 km
MiddleFrench Immersion Program
10-12 Grades Only
Father Leo J. Austin Catholic Secondary School
1020 Dryden Blvd, 惠特比4.238 km
SecondaryFrench Immersion Program
Book Viewing
Your feedback has been submitted.
Submission Failed! Please check your input and try again or contact us

