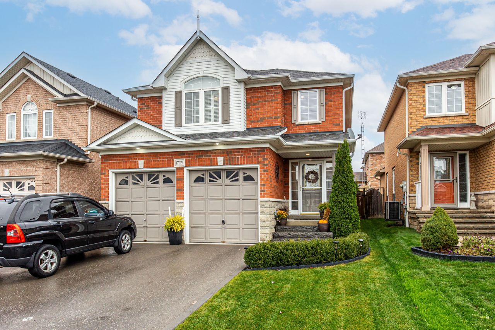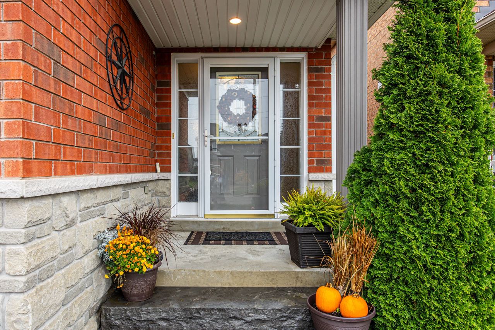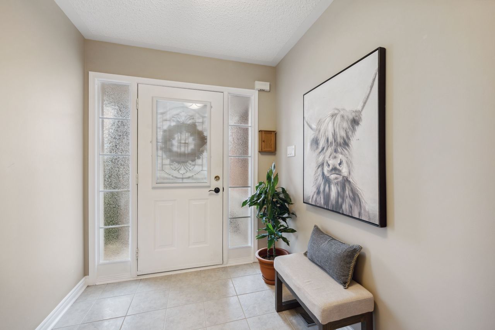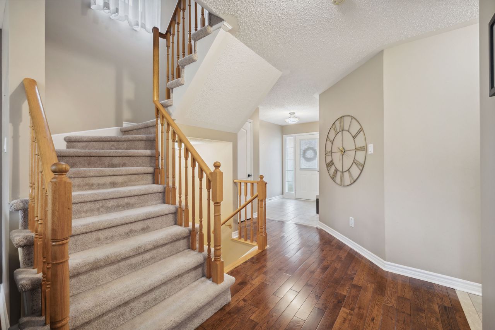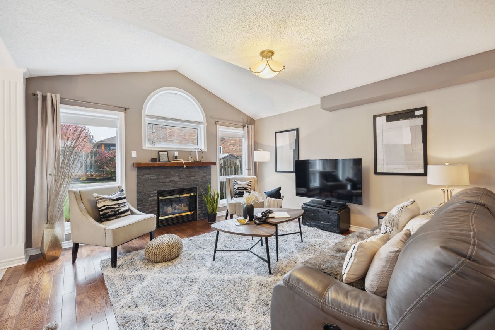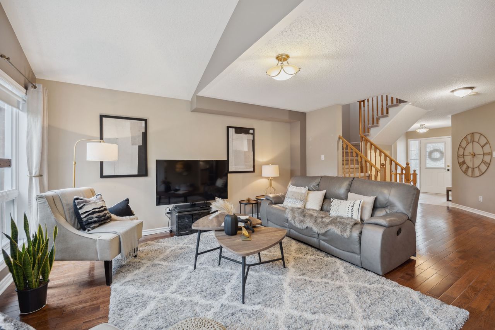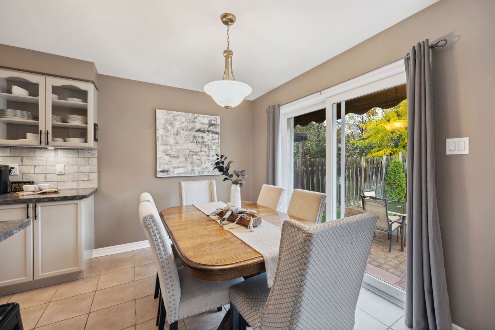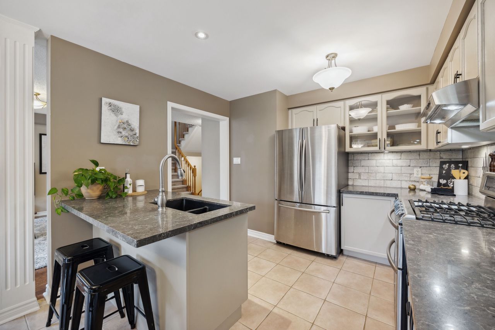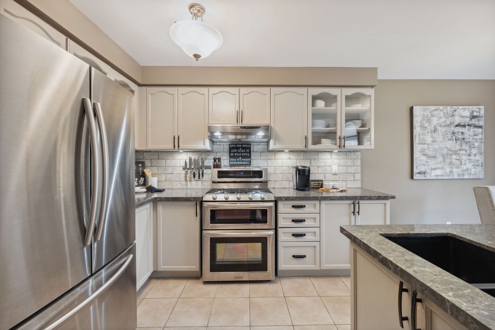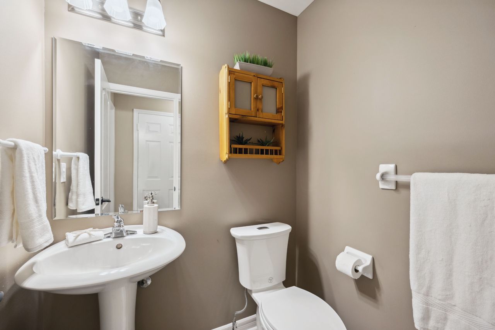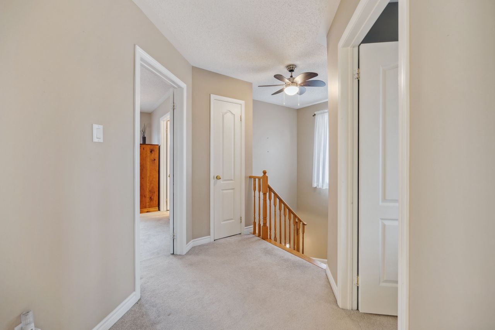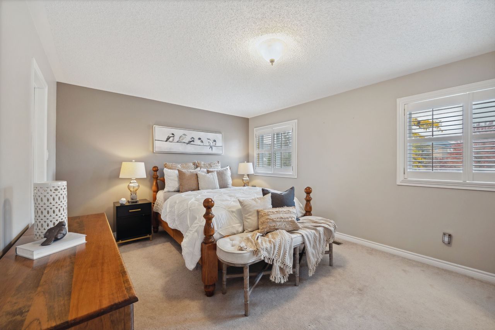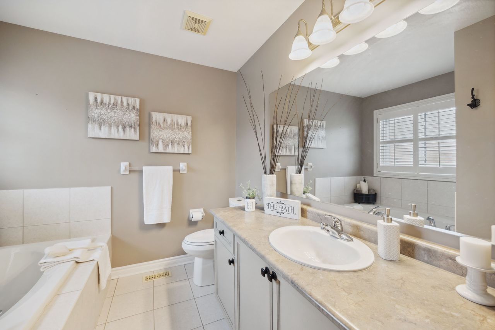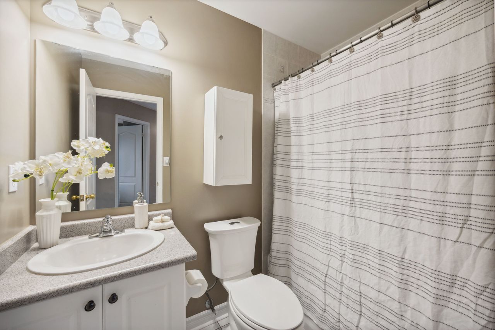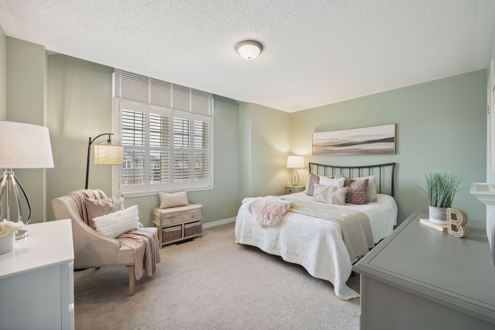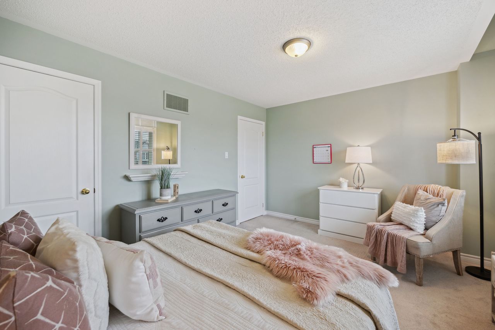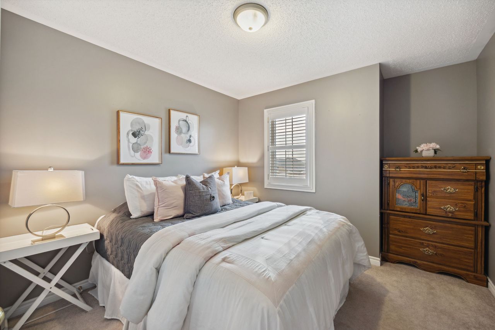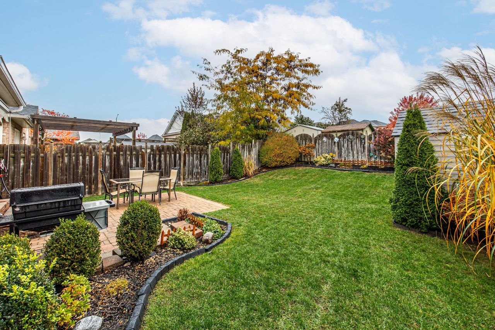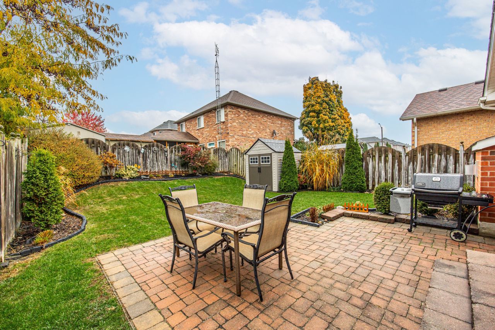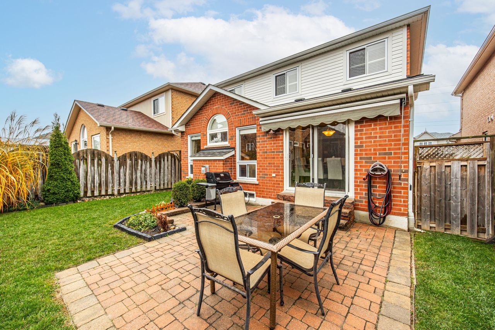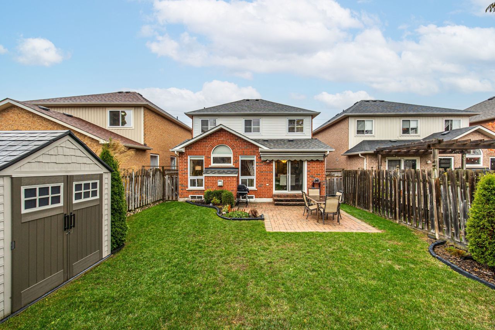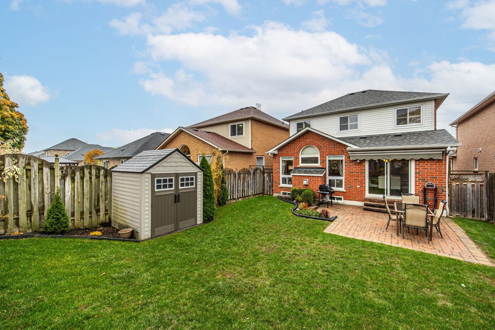- Ontario
- Oshawa
1709 Whitestone Dr
SoldCAD$xxx,xxx
CAD$924,900 要价
1709 Whitestone DriveOshawa, Ontario, L1K2X2
成交
336(2+4)| 1500-2000 sqft
Listing information last updated on Mon Jan 08 2024 10:15:48 GMT-0500 (Eastern Standard Time)

Open Map
Log in to view more information
Go To LoginSummary
IDE7253342
Status成交
产权永久产权
PossessionTBA
Brokered ByROYAL HERITAGE REALTY LTD.
Type民宅 House,独立屋
Age 16-30
Lot Size34.99 * 109.91 Feet
Land Size3845.75 ft²
RoomsBed:3,Kitchen:1,Bath:3
Parking2 (6) 内嵌式车库 +4
Virtual Tour
Detail
公寓楼
浴室数量3
卧室数量3
地上卧室数量3
地下室装修Partially finished
地下室类型N/A (Partially finished)
风格Detached
空调Central air conditioning
外墙Brick,Vinyl siding
壁炉True
供暖方式Natural gas
供暖类型Forced air
使用面积
楼层2
类型House
Architectural Style2-Storey
Fireplace是
Property FeaturesFenced Yard,Golf,Public Transit,Rec./Commun.Centre,School
Rooms Above Grade6
Heat SourceGas
Heat TypeForced Air
水Municipal
Laundry LevelMain Level
Sewer YNAYes
Water YNAYes
Telephone YNAYes
土地
面积34.99 x 109.91 FT
面积false
设施Public Transit,Schools
Size Irregular34.99 x 109.91 FT
Lot Size Range Acres< .50
车位
Parking FeaturesPrivate Double
水电气
Electric YNA是
周边
设施公交,周边学校
社区特点Community Centre
Other
Internet Entire Listing Display是
下水Sewer
中央吸尘是
BasementPartially Finished
PoolNone
FireplaceY
A/CCentral Air
Heating压力热风
TVYes
Exposure东
Remarks
Welcome to this lovely 3 bedroom home with great curb appeal, in a family friendly north Oshawa community! Professionally landscaped front to back! Spacious front foyer leads into an inviting open concept interior, main floor laundry room & access to garage! Great room with stone fireplace & vaulted ceiling! Functional kitchen with quartz counters, under cabinet lighting, breakfast bar, plus ample room for dining table! Patio door leads to beautiful, private, fully fenced backyard with stone patio & perennial gardens! Large primary bedroom with walk in closet & ensuite bath, including soaker tub & separate shower! Ample parking with room for 4 vehicles in driveway! Partially finished basement with wood studs and insulation! Walking distance to schools, parks & amenities! Easy access to public transit, 407/412/401/115, shopping & restaurants!Driveway - new asphalt & curbs 2021, Bbq and stove gas line
The listing data is provided under copyright by the Toronto Real Estate Board.
The listing data is deemed reliable but is not guaranteed accurate by the Toronto Real Estate Board nor RealMaster.
Location
Province:
Ontario
City:
Oshawa
Community:
Samac 10.07.0100
Crossroad:
Wilson Rd N / Coldstream Dr
Room
Room
Level
Length
Width
Area
Great Room
主
16.01
14.01
224.29
厨房
主
10.66
10.66
113.69
早餐
主
10.66
7.51
80.11
主卧
Second
16.01
12.01
192.25
Bedroom 2
Second
14.60
11.52
168.13
Bedroom 3
Second
10.66
9.68
103.20
School Info
Private SchoolsK-8 Grades Only
Sherwood Public School
633 Ormond Dr, 奥沙瓦0.365 km
ElementaryMiddleEnglish
9-12 Grades Only
Maxwell Heights Secondary School
1100 Coldstream Dr, 奥沙瓦0.773 km
SecondaryEnglish
K--1 Grades Only
St. John Bosco Catholic School
1600 Clearbrook Dr, 奥沙瓦0.761 km
ElementaryEnglish
K-8 Grades Only
St. John Bosco Catholic School
1600 Clearbrook Dr, 奥沙瓦0.761 km
ElementaryMiddleEnglish
9-12 Grades Only
Monsignor Paul Dwyer Catholic High School
700 Stevenson Rd N, 奥沙瓦4.265 km
SecondaryEnglish
1-8 Grades Only
Jeanne Sauvé Public School
950 Coldstream Dr, 奥沙瓦0.939 km
ElementaryMiddleFrench Immersion Program
9-12 Grades Only
R S Mclaughlin Collegiate And Vocational Institute
570 Stevenson Rd N, 奥沙瓦4.503 km
SecondaryFrench Immersion Program
1-8 Grades Only
St. Kateri Tekakwitha Catholic School
1425 Coldstream Dr, 奥沙瓦2.021 km
ElementaryMiddleFrench Immersion Program
9-9 Grades Only
Monsignor Paul Dwyer Catholic High School
700 Stevenson Rd N, 奥沙瓦4.265 km
MiddleFrench Immersion Program
10-12 Grades Only
Father Leo J. Austin Catholic Secondary School
1020 Dryden Blvd, 惠特比6.768 km
SecondaryFrench Immersion Program
Book Viewing
Your feedback has been submitted.
Submission Failed! Please check your input and try again or contact us

