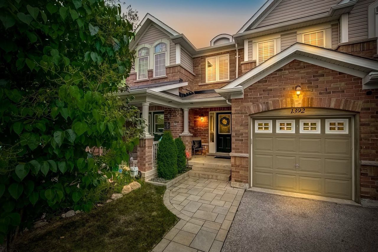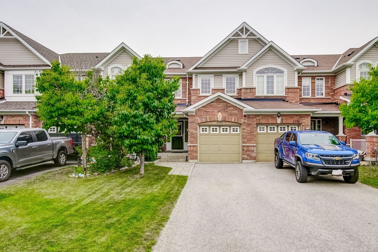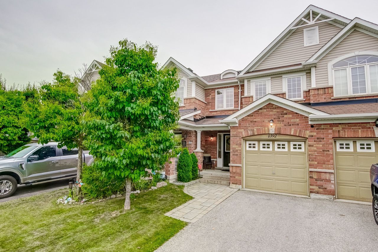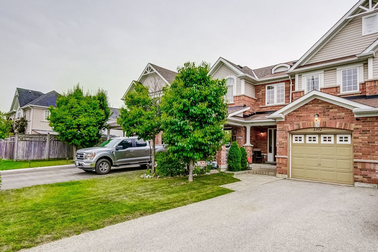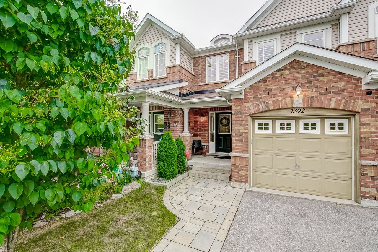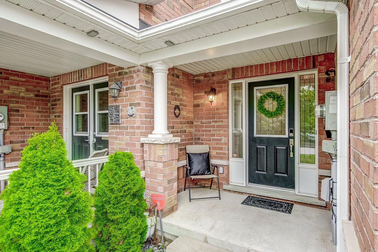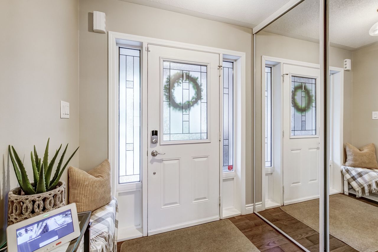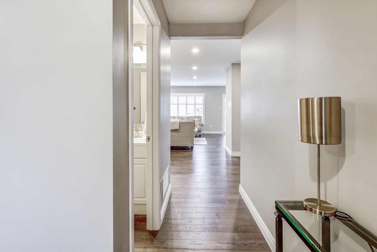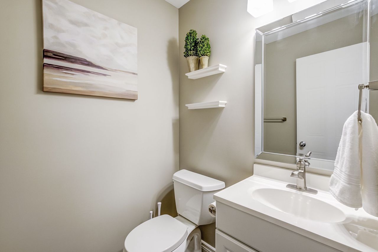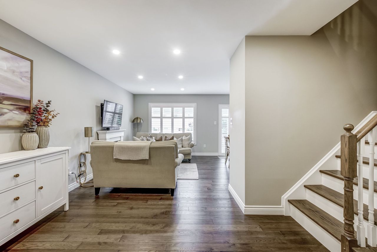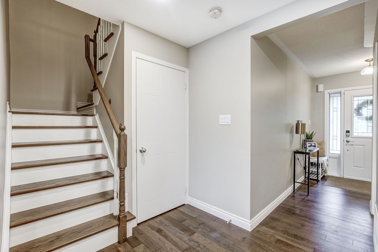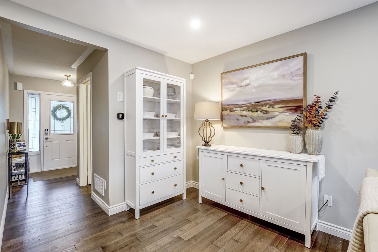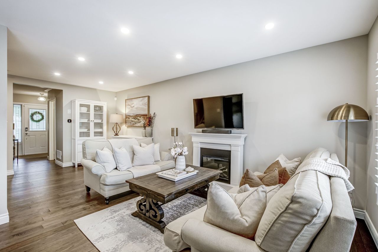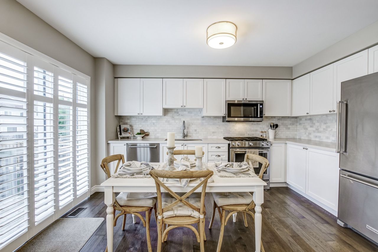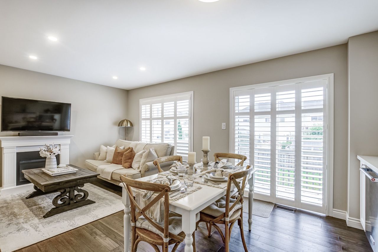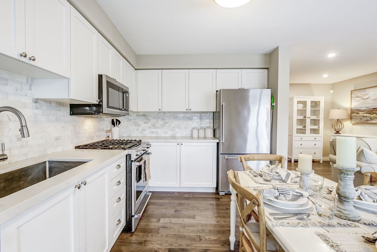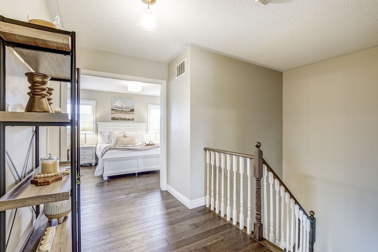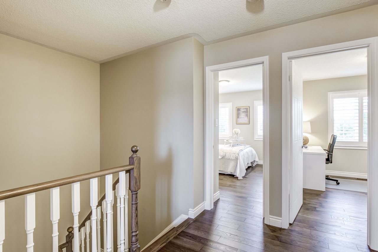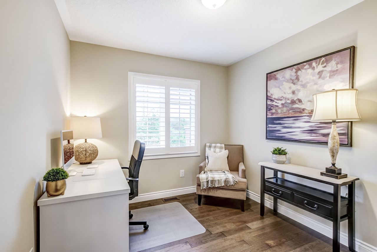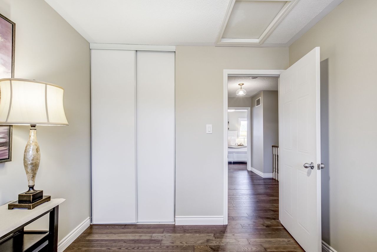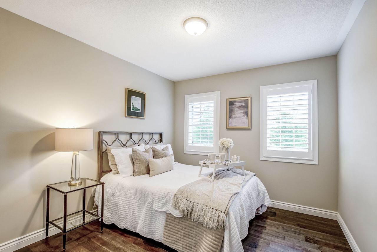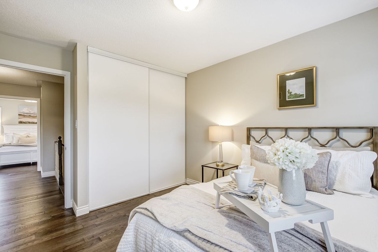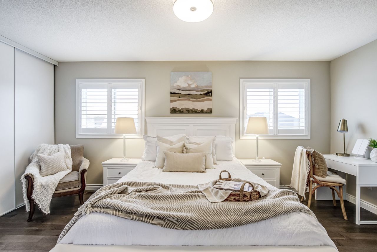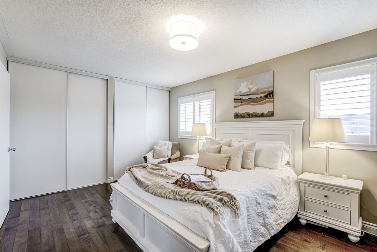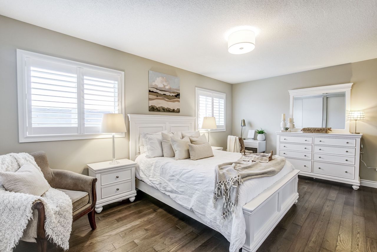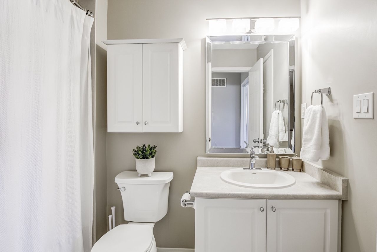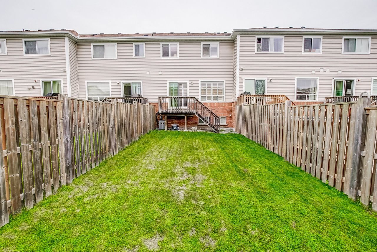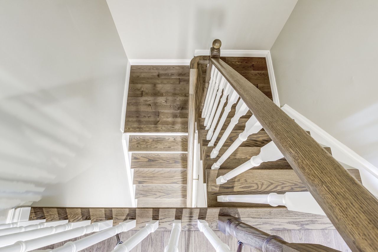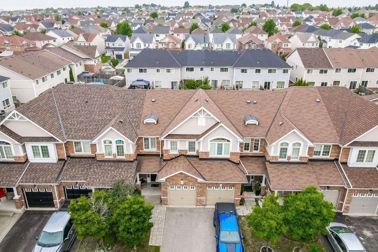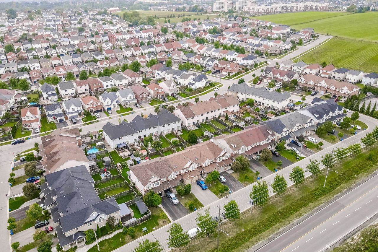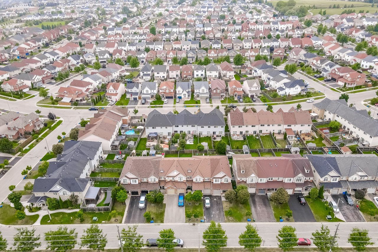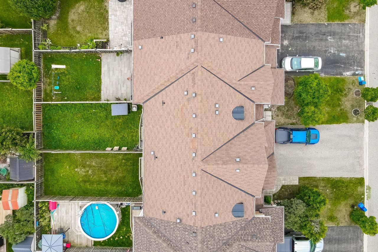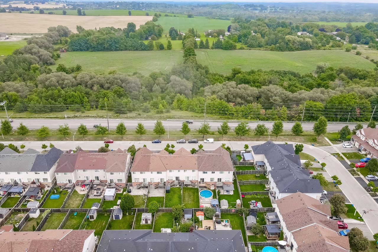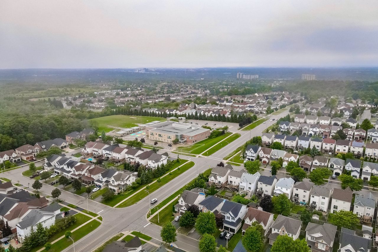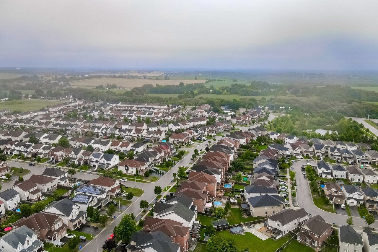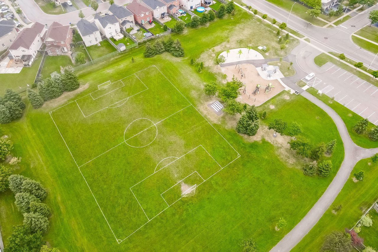- Ontario
- Oshawa
1392 Glaspell Cres
CAD$729,999
CAD$729,999 要价
1392 Glaspell CrescentOshawa, Ontario, L1K0M5
退市 · 终止 ·
323(1+2)| 1100-1500 sqft
Listing information last updated on Fri Oct 20 2023 11:27:35 GMT-0400 (Eastern Daylight Time)

Open Map
Log in to view more information
Go To LoginSummary
IDE7039168
Status终止
产权永久产权
PossessionClosing Flex
Brokered ByROYAL LEPAGE YOUR COMMUNITY REALTY
Type民宅 镇屋,外接式
Age 6-15
Lot Size20.03 * 43.94 Feet
Land Size880.12 ft²
RoomsBed:3,Kitchen:1,Bath:2
Parking1 (3) 内嵌式车库 +2
Virtual Tour
Detail
公寓楼
浴室数量2
卧室数量3
地上卧室数量3
地下室装修Unfinished
地下室类型N/A (Unfinished)
风格Attached
空调Central air conditioning
壁炉True
供暖方式Natural gas
供暖类型Forced air
使用面积
楼层2
类型Row / Townhouse
Architectural Style2-Storey
Fireplace是
Property FeaturesFenced Yard,Hospital,Park,Public Transit,School,School Bus Route
Rooms Above Grade2
Heat SourceGas
Heat TypeForced Air
水Municipal
Laundry LevelLower Level
Sewer YNAYes
Water YNAYes
Telephone YNAAvailable
土地
面积20.03 x 43.94 FT
面积false
设施Hospital,Park,Public Transit,Schools
Size Irregular20.03 x 43.94 FT
车位
Parking FeaturesAvailable
水电气
Electric YNA是
周边
设施医院,公园,公交,周边学校
社区特点School Bus
Other
Den Familyroom是
Internet Entire Listing Display是
下水Sewer
Basement未装修
PoolNone
FireplaceY
A/CCentral Air
Heating压力热风
TVAvailable
Furnished没有
Exposure东
Remarks
This beautiful 3 bedroom, 2 bathroom townhome is ideally situated in the desirable Pinecrest Community of Oshawa and has been meticulously maintained. With hardwood flooring and vinyl California shutters throughout, the main flr boasts a bright and open concept living & dining room with a w/out to a private deck and fully fenced backyard. The updated kitchen showcases quartz counters, marble backsplash, maple shaker cabinets, & upgraded SS appliances. The hardwood staircase will lead you upstairs to 3 spacious bedrooms, incl a primary bedroom w/ semi-ensuite, and generously-sized closets. Awaiting your personal touch is the unfinished bsmt that fts a bthrm rough-in. Added bonuses incl a garage, 2 parking spaces in driveway, no sidewalk, and no neighbours in front. Upgrades incl pot lights, smooth ceilings, stone walkway, updated bathroom fixtures, and neutral paint. Incl new washer & dryer. Excellent location, close to primary & secondary schools, SmartCentres, parks, and greenspace!
The listing data is provided under copyright by the Toronto Real Estate Board.
The listing data is deemed reliable but is not guaranteed accurate by the Toronto Real Estate Board nor RealMaster.
Location
Province:
Ontario
City:
Oshawa
Community:
Pinecrest 10.07.0170
Crossroad:
Townline Road N & Beatrice St.
Room
Room
Level
Length
Width
Area
Living Room
主
12.17
21.00
255.58
厨房
主
9.58
13.88
132.95
Powder Room
主
4.89
4.99
24.38
主卧
Second
16.90
13.98
236.15
Bedroom 2
Second
9.97
11.98
119.44
Bedroom 3
Second
8.99
9.97
89.66
浴室
Second
5.48
8.50
46.56
School Info
Private SchoolsK-8 Grades Only
Pierre Elliott Trudeau Public School
1111 Beatrice St E, 奥沙瓦0.767 km
ElementaryMiddleEnglish
9-12 Grades Only
Maxwell Heights Secondary School
1100 Coldstream Dr, 奥沙瓦2.542 km
SecondaryEnglish
9-12 Grades Only
Monsignor Paul Dwyer Catholic High School
700 Stevenson Rd N, 奥沙瓦5.925 km
SecondaryEnglish
1-8 Grades Only
Walter E. Harris Public School
495 Central Park Blvd N, 奥沙瓦3.482 km
ElementaryMiddleFrench Immersion Program
9-12 Grades Only
R S Mclaughlin Collegiate And Vocational Institute
570 Stevenson Rd N, 奥沙瓦6.01 km
SecondaryFrench Immersion Program
9-9 Grades Only
Monsignor Paul Dwyer Catholic High School
700 Stevenson Rd N, 奥沙瓦5.925 km
MiddleFrench Immersion Program
10-12 Grades Only
Father Leo J. Austin Catholic Secondary School
1020 Dryden Blvd, 惠特比9.304 km
SecondaryFrench Immersion Program
Book Viewing
Your feedback has been submitted.
Submission Failed! Please check your input and try again or contact us

