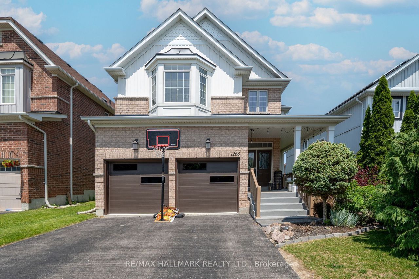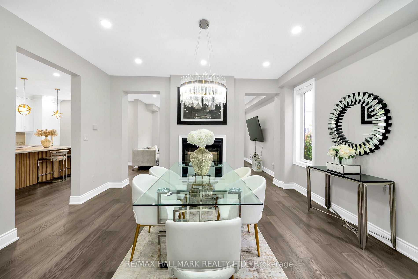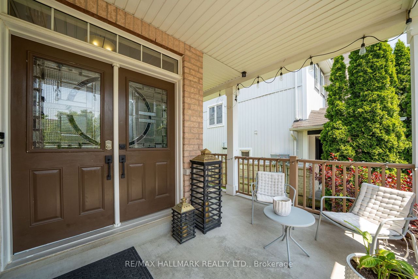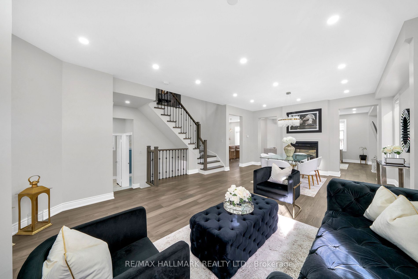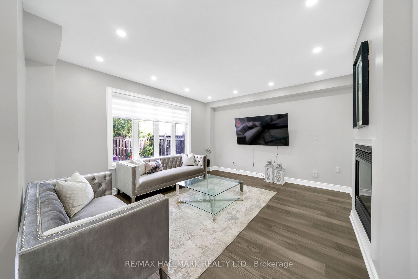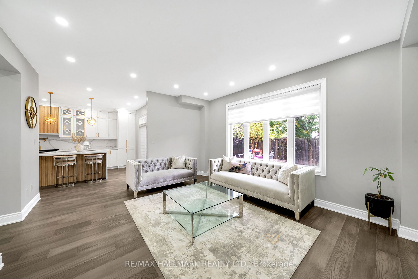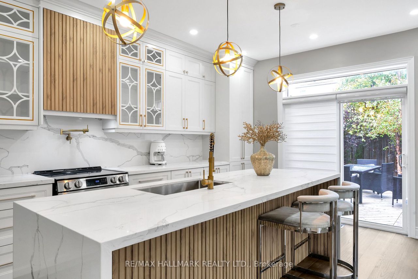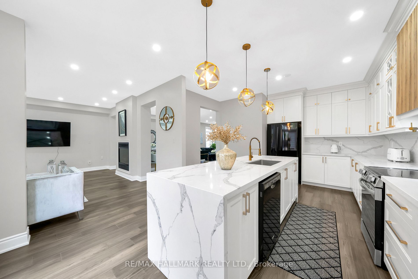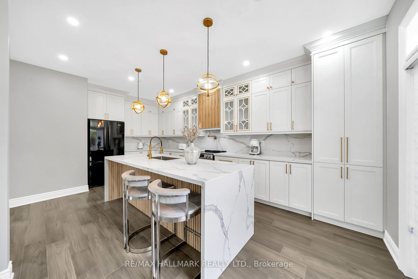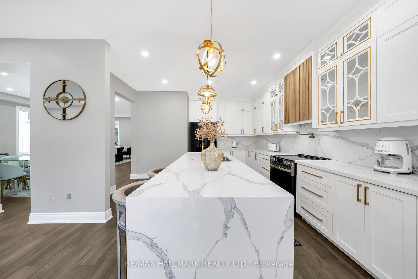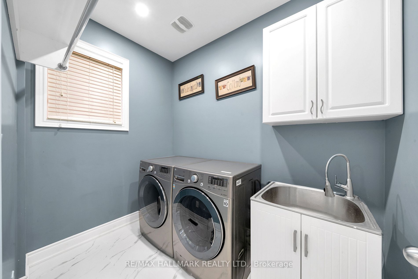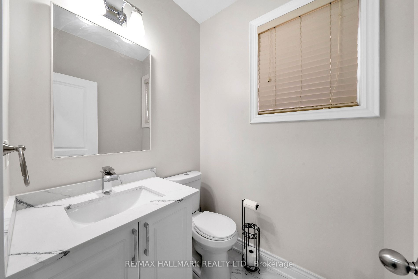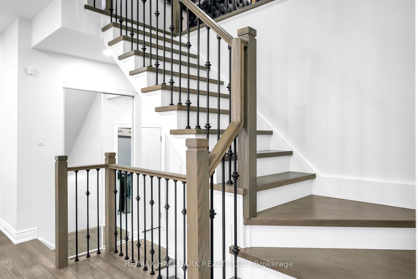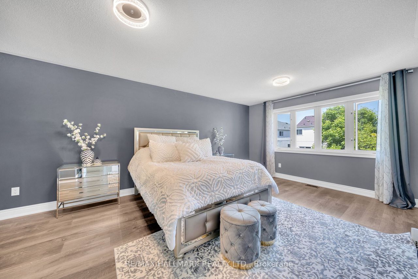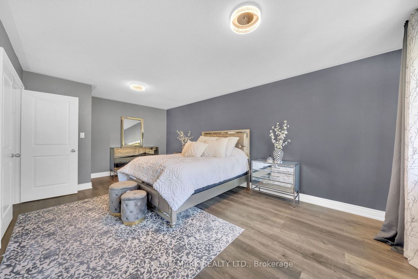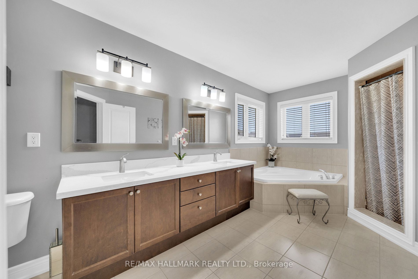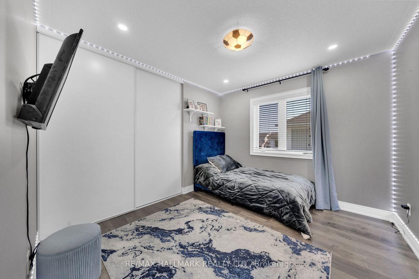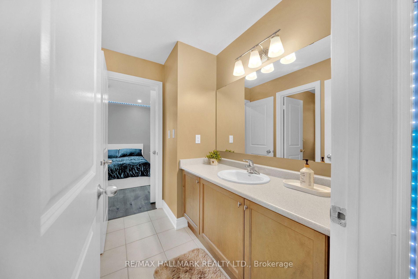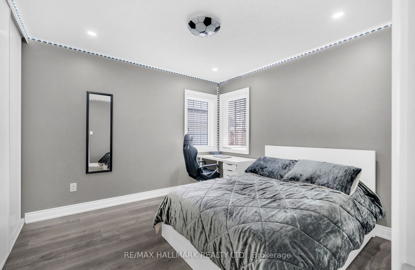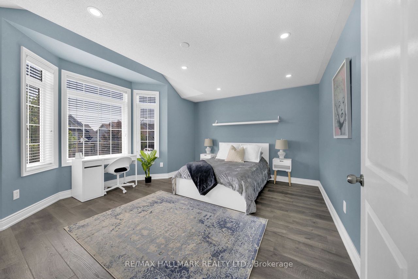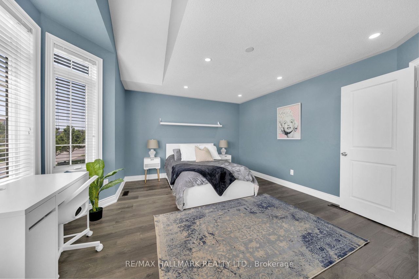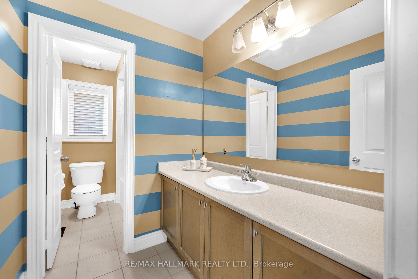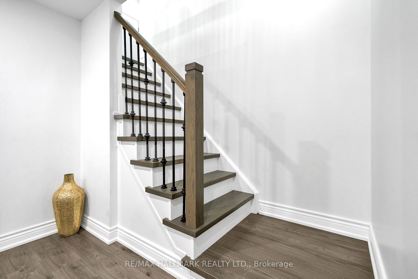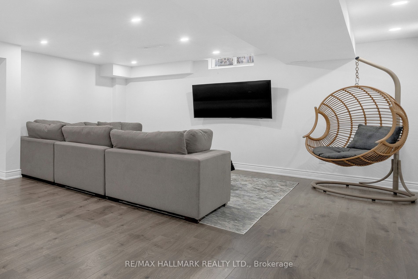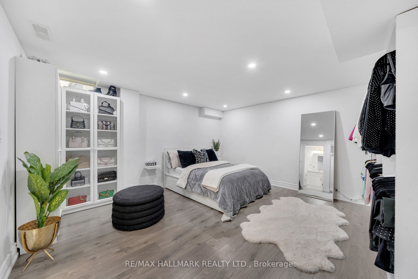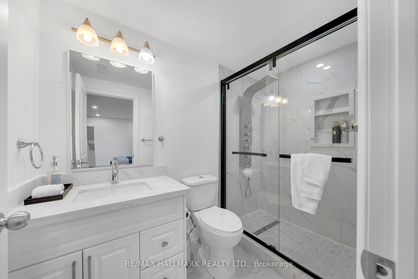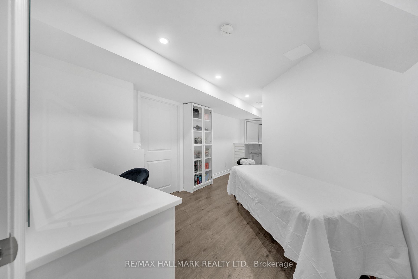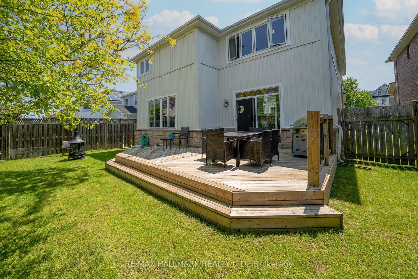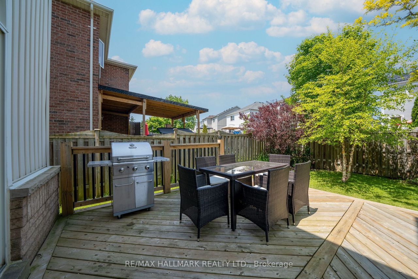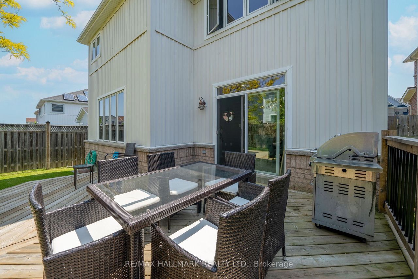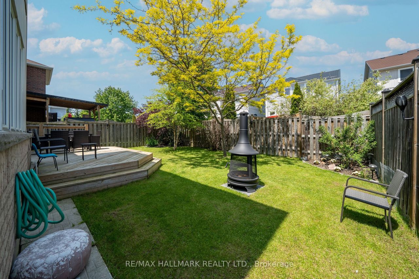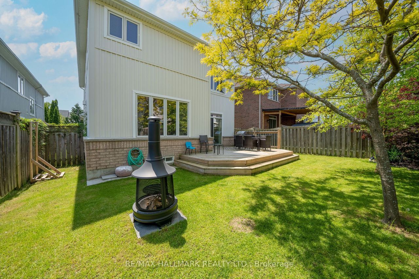- Ontario
- Oshawa
1266 Tall Pine Ave N
SoldCAD$x,xxx,xxx
CAD$1,199,900 要价
1266 Tall Pine AvenueOshawa, Ontario, L1K3A5
成交
4+156(2+4)| 2500-3000 sqft
Listing information last updated on Sat Jan 20 2024 10:44:03 GMT-0500 (Eastern Standard Time)

Open Map
Log in to view more information
Go To LoginSummary
IDE7302654
Status成交
产权永久产权
PossessionTBD
Brokered ByRE/MAX HALLMARK REALTY LTD.
Type民宅 House,独立屋
Age 6-15
Lot Size42.72 * 109.91 Feet
Land Size4695.36 ft²
RoomsBed:4+1,Kitchen:1,Bath:5
Parking2 (6) 内嵌式车库 +4
Detail
公寓楼
浴室数量5
卧室数量5
地上卧室数量4
地下卧室数量1
地下室装修Finished
地下室类型N/A (Finished)
风格Detached
空调Central air conditioning
外墙Brick,Vinyl siding
壁炉True
供暖方式Natural gas
供暖类型Forced air
使用面积
楼层2
类型House
Architectural Style2-Storey
Fireplace是
供暖是
Property FeaturesFenced Yard,Park,Place Of Worship,Public Transit,School,School Bus Route
Rooms Above Grade10
Rooms Total11
Heat SourceGas
Heat TypeForced Air
水Municipal
Laundry LevelMain Level
车库是
Sewer YNAYes
Water YNAYes
Telephone YNAAvailable
土地
面积42.72 x 109.91 FT
面积false
设施Park,Place of Worship,Public Transit,Schools
Size Irregular42.72 x 109.91 FT
Lot Dimensions SourceOther
Lot Size Range Acres< .50
车位
Parking FeaturesPrivate Double
水电气
Electric YNA是
周边
设施公园,参拜地,公交,周边学校
社区特点School Bus
Other
Den Familyroom是
Internet Entire Listing Display是
下水Sewer
Basement已装修
PoolNone
FireplaceY
A/CCentral Air
Heating压力热风
TVAvailable
Exposure北
Remarks
Welcome To This Meticulously Maintained and very recently renovated Turnkey Family Home with over 3500 sqrft of living space. Nestled In A Very Sought After and quiet Neighborhood in Oshawa. This Home Is Tastefully Renovated with $$$ spent on the recent upgrades and has An Ideal Floor Plan with Soaring 9' Ceiling On The Main, a welcoming foyer, Brand new Large Open Concept Kitchen with quartz countertop/backsplash, Two way gas fireplace, Hardwood floors, new trim-work, New Oak Staircases with Iron spindles, New Pot-lights Throughout, New Modern And High End Chandeliers, Brand new finished basement with one bedroom and a full washroom A Perfect home For Growing Families, Walkout To a large Sized Deck. The meticulously manicured landscape adds to this home's already picture perfect curb appeal, a spacious driveway with no sidewalk to shovel, Close To Shops, Costco, Schools, Hwy 407, Transit, Cineplex Theatre, Parks And More.Updates Include: Hardwood floors (2023), Brand new Kitchen (2023) Basement (2022) Potlights (2022) Roof (2019), Oak Staircases (2023), Garage Doors & Openers (2020). Located Close To Schools, Parks, Shopping & Transit, costco and more
The listing data is provided under copyright by the Toronto Real Estate Board.
The listing data is deemed reliable but is not guaranteed accurate by the Toronto Real Estate Board nor RealMaster.
Location
Province:
Ontario
City:
Oshawa
Community:
Pinecrest 10.07.0170
Crossroad:
Grandview/Beatrice
Room
Room
Level
Length
Width
Area
Living Room
主
1.44
10.50
15.16
Dining Room
主
14.47
8.76
126.74
家庭厅
主
15.62
13.68
213.66
厨房
主
20.14
12.30
247.84
早餐
主
12.30
8.01
98.49
主卧
Second
19.82
17.49
346.52
Bedroom 2
Second
10.56
9.81
103.63
Bedroom 3
Second
10.56
10.50
110.91
Bedroom 4
Second
15.12
11.65
176.16
办公室
Second
8.83
8.83
77.89
娱乐
地下室
30.02
14.57
437.29
Bedroom 5
地下室
13.48
12.11
163.24
School Info
Private SchoolsK-8 Grades Only
Pierre Elliott Trudeau Public School
1111 Beatrice St E, 奥沙瓦0.378 km
ElementaryMiddleEnglish
9-12 Grades Only
Maxwell Heights Secondary School
1100 Coldstream Dr, 奥沙瓦2.33 km
SecondaryEnglish
9-12 Grades Only
Monsignor Paul Dwyer Catholic High School
700 Stevenson Rd N, 奥沙瓦5.529 km
SecondaryEnglish
1-8 Grades Only
Walter E. Harris Public School
495 Central Park Blvd N, 奥沙瓦3.101 km
ElementaryMiddleFrench Immersion Program
9-12 Grades Only
R S Mclaughlin Collegiate And Vocational Institute
570 Stevenson Rd N, 奥沙瓦5.612 km
SecondaryFrench Immersion Program
9-9 Grades Only
Monsignor Paul Dwyer Catholic High School
700 Stevenson Rd N, 奥沙瓦5.529 km
MiddleFrench Immersion Program
10-12 Grades Only
Father Leo J. Austin Catholic Secondary School
1020 Dryden Blvd, 惠特比8.924 km
SecondaryFrench Immersion Program
Book Viewing
Your feedback has been submitted.
Submission Failed! Please check your input and try again or contact us

