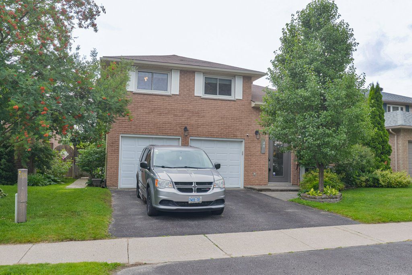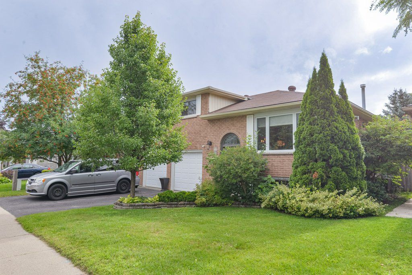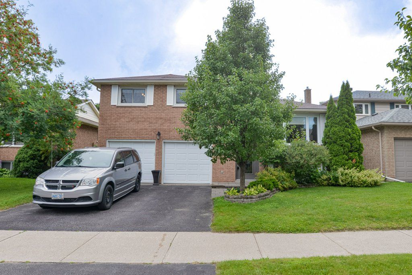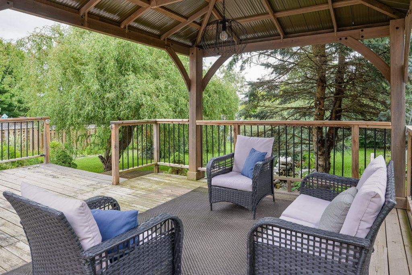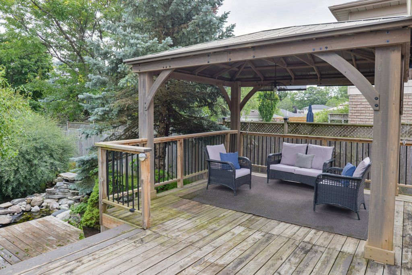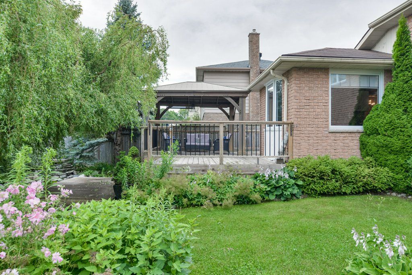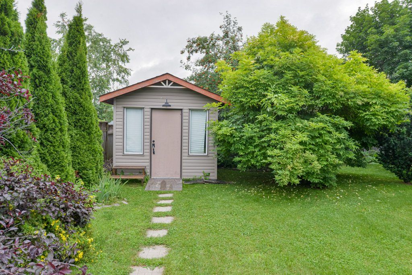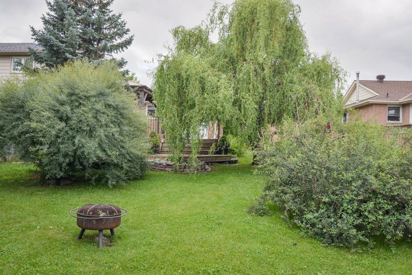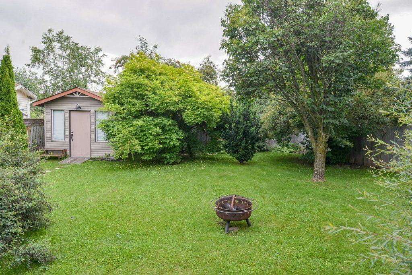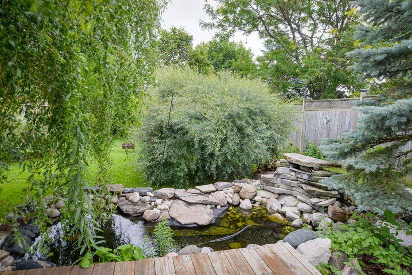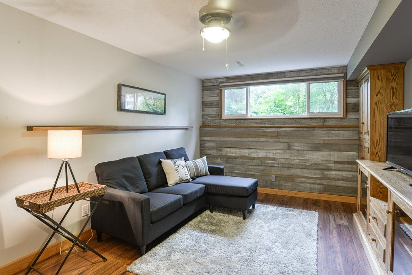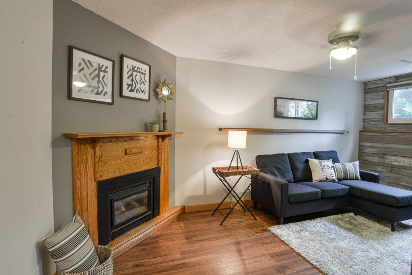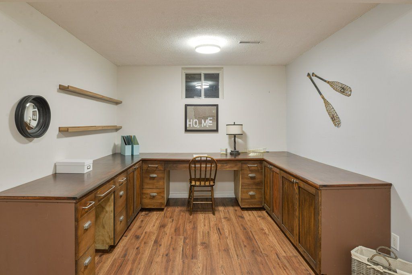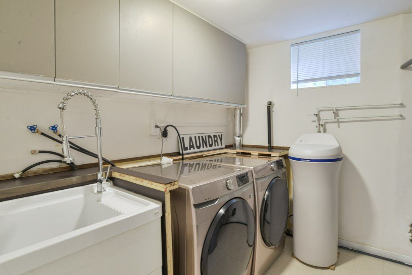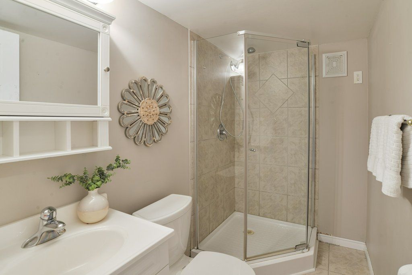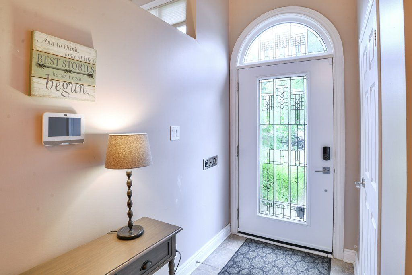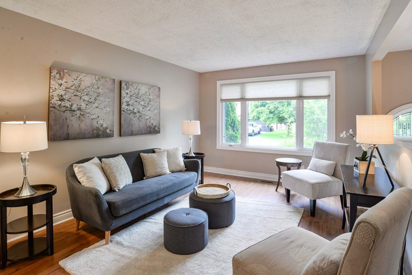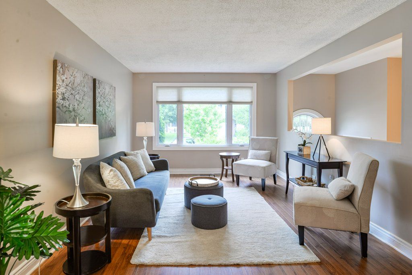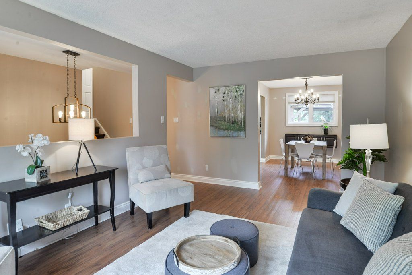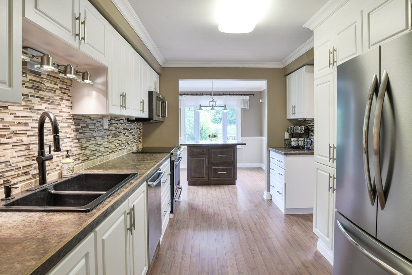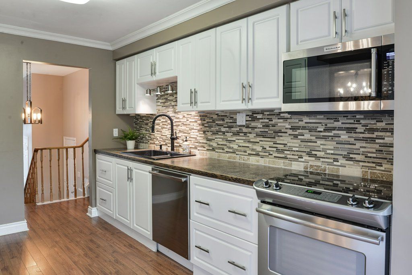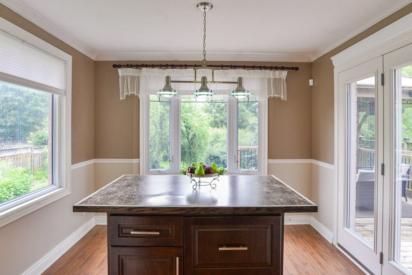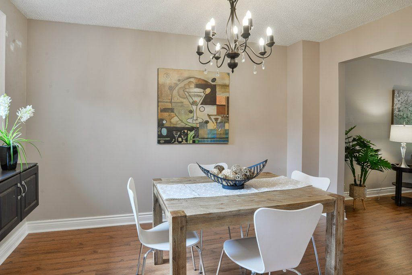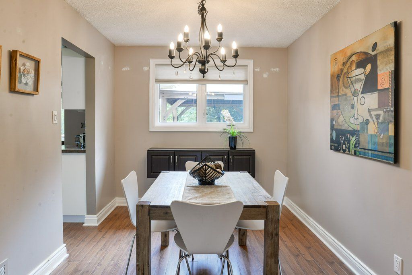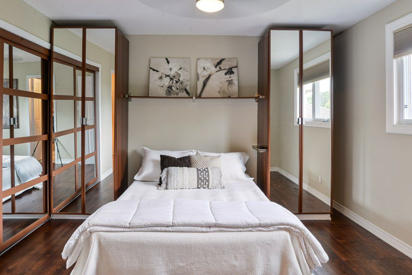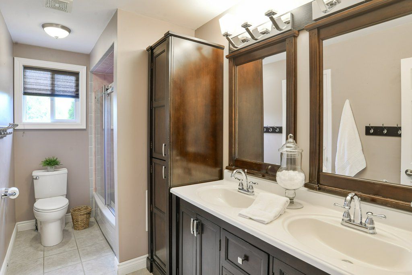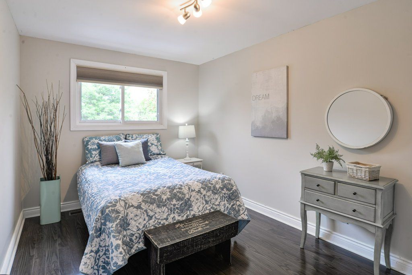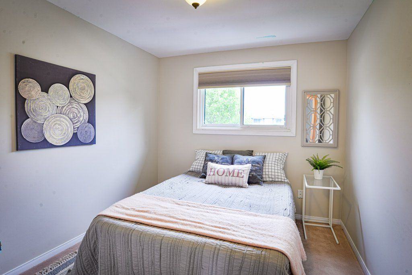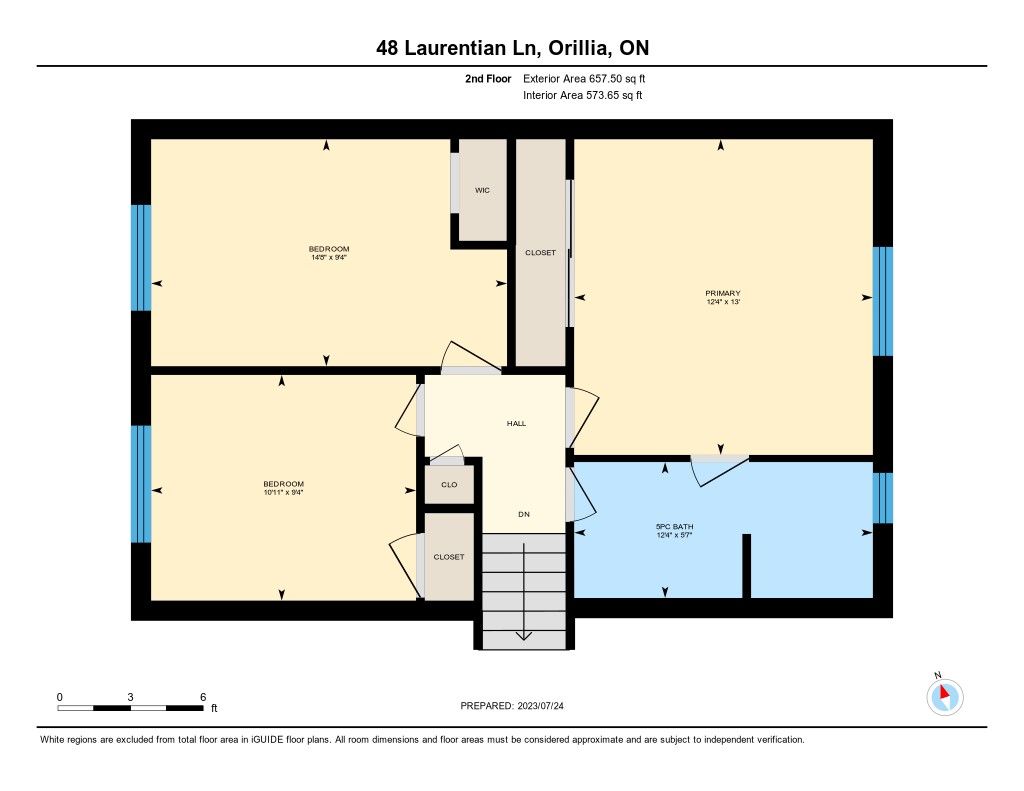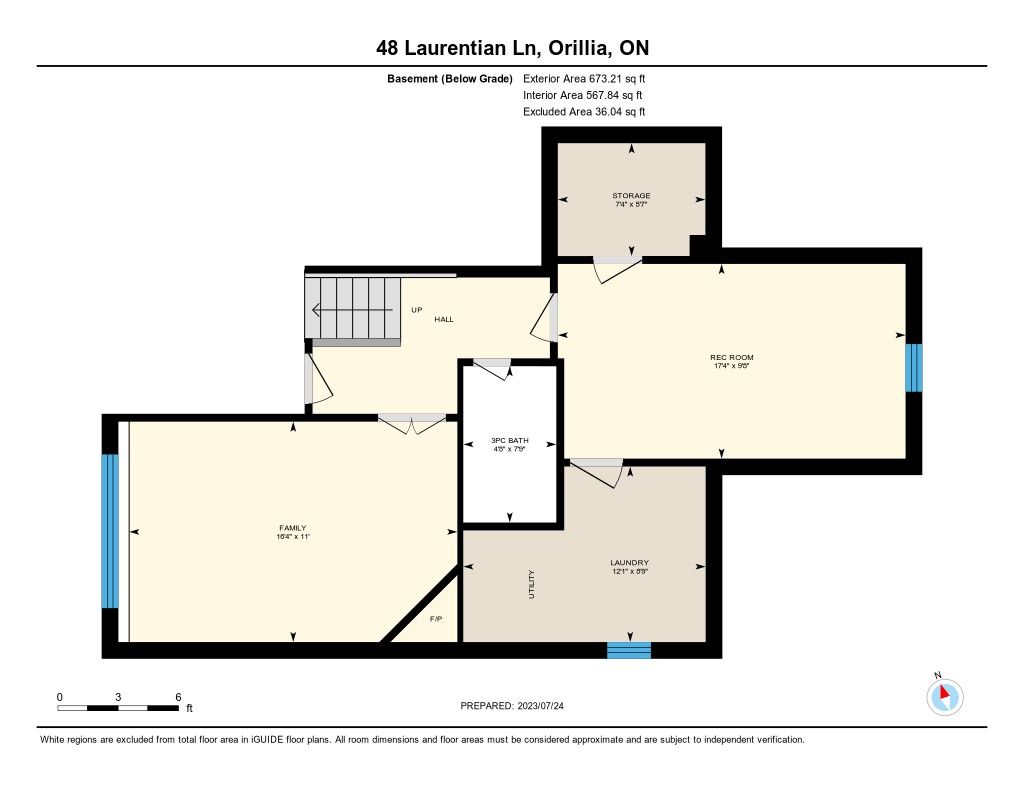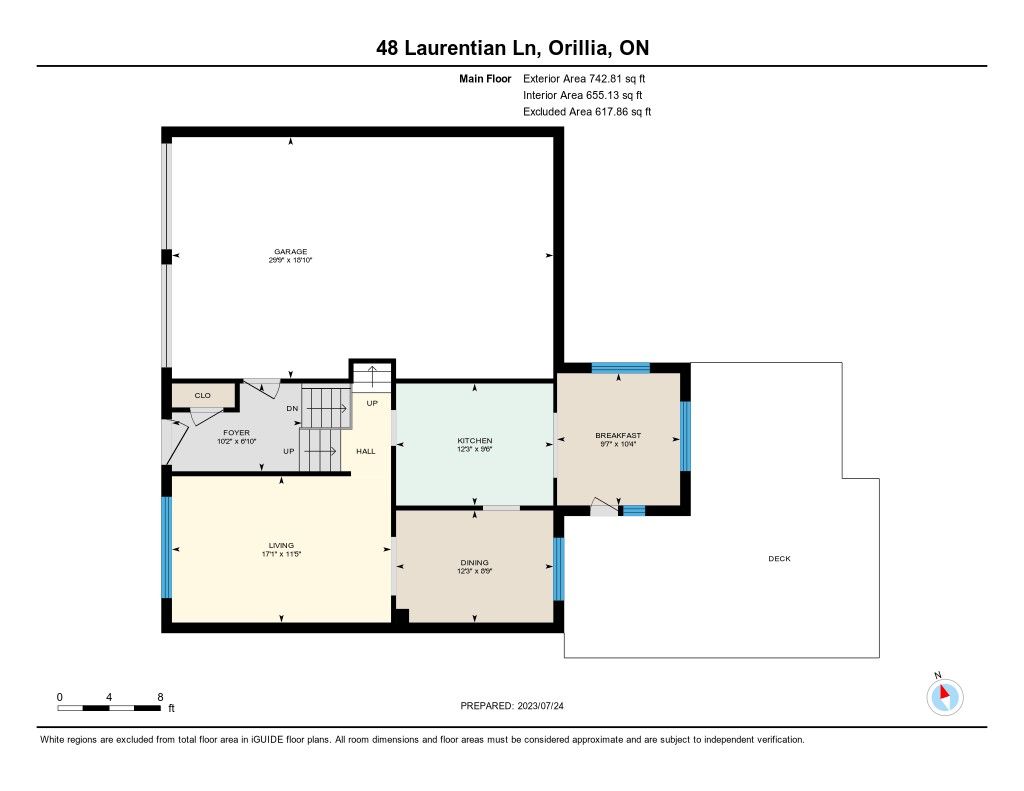- Ontario
- Orillia
48 Laurentian Lane
SoldCAD$xxx,xxx
CAD$759,000 要价
48 Laurentian LaneOrillia, Ontario, L3V7N8
成交
324(2+2)| 1500-2000 sqft
Listing information last updated on Thu Nov 16 2023 20:54:44 GMT-0500 (Eastern Standard Time)

Open Map
Log in to view more information
Go To LoginSummary
IDS6689502
Status成交
产权永久产权
PossessionFlexible
Brokered ByRE/MAX RIGHT MOVE
Type民宅 Split,House,独立屋
Age 31-50
Lot Size50 * 164.51 Feet 50x164.51x52.65x148
Land Size8225.5 ft²
RoomsBed:3,Kitchen:1,Bath:2
Parking2 (4) 外接式车库 +2
Virtual Tour
Detail
公寓楼
浴室数量2
卧室数量3
地上卧室数量3
地下室装修Finished
地下室类型Full (Finished)
风格Detached
复式Sidesplit
空调Central air conditioning
外墙Brick,Vinyl siding
壁炉True
供暖方式Natural gas
供暖类型Forced air
使用面积
类型House
Architectural StyleSidesplit 3
Fireplace是
Property FeaturesHospital,Public Transit,Rec./Commun.Centre,School,Wooded/Treed
Rooms Above Grade9
Heat SourceGas
Heat TypeForced Air
水Municipal
Laundry LevelLower Level
Sewer YNAYes
Water YNAYes
Telephone YNAAvailable
土地
面积50 x 164.51 FT ; 50X164.51X52.65X148
面积false
设施Hospital,Public Transit,Schools
Size Irregular50 x 164.51 FT ; 50X164.51X52.65X148
车位
Parking FeaturesPrivate Double
水电气
Electric YNA是
周边
设施医院,公交,周边学校
社区特点Community Centre
Location DescriptionWESTMOUNT DRIVE TO ALBERT TO LAURENTIAN LANE
Zoning DescriptionR2
Other
特点Wooded area
Den Familyroom是
Internet Entire Listing Display是
下水Sewer
中央吸尘是
Basement已装修,Full
PoolNone
FireplaceY
A/CCentral Air
Heating压力热风
TVAvailable
Exposure东
Remarks
The Right Move is to this family friendly neighbourhood in Orillia's West Ward. This lovely updated home is ready for your family with just over 2000 square feet of living space, including 3 bedrooms and a fully finished basement. The renovated kitchen offers gleaming stainless steel appliances, a bright breakfast nook with walk-out to the amazing multi-tiered deck with gazebo and large, fully fenced, landscaped backyard! The living room and dining room have lots of space to entertain your extended family and friends. The basement offers a family room with a cozy gas fireplace, a second bathroom, a large office area and laundry room. New windows in 2019 and security system in 2022.
The listing data is provided under copyright by the Toronto Real Estate Board.
The listing data is deemed reliable but is not guaranteed accurate by the Toronto Real Estate Board nor RealMaster.
Location
Province:
Ontario
City:
Orillia
Community:
Orillia 04.17.0010
Crossroad:
Woodside Dr to Laurentian
Room
Room
Level
Length
Width
Area
门廊
主
6.82
10.17
69.41
Living Room
主
11.42
17.09
195.16
Dining Room
主
8.76
12.24
107.20
厨房
主
9.51
12.24
116.43
早餐
主
10.33
9.58
99.01
卧室
Second
9.32
10.93
101.80
Bedroom 2
Second
9.32
14.67
136.65
主卧
Second
12.99
12.34
160.27
浴室
Second
NaN
家庭厅
地下室
10.99
16.34
179.57
办公室
地下室
8.76
12.07
105.76
浴室
地下室
NaN

