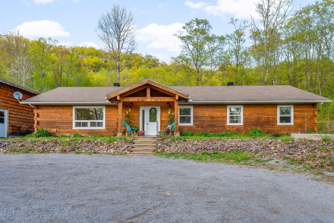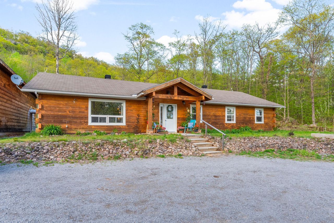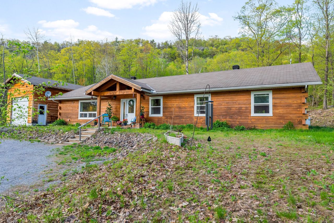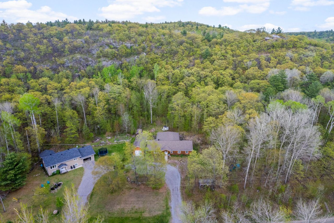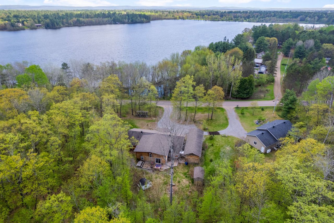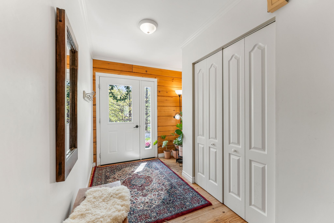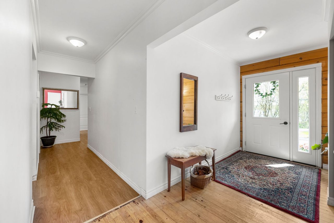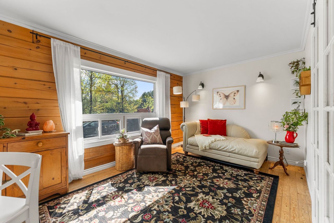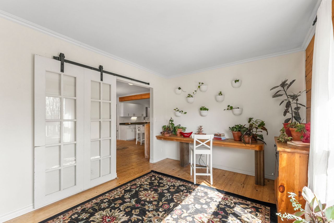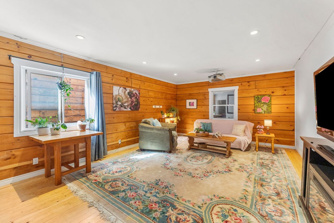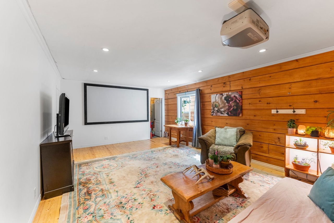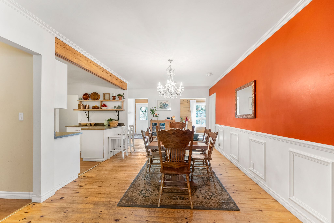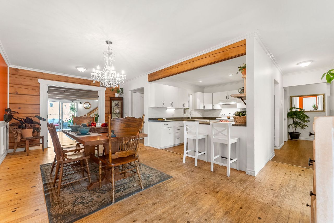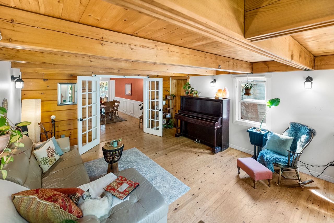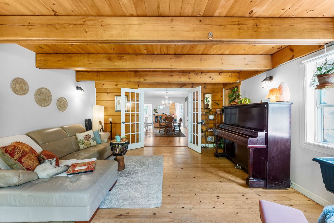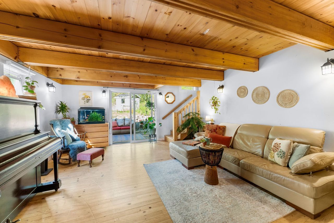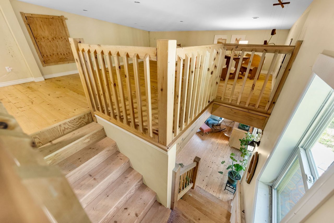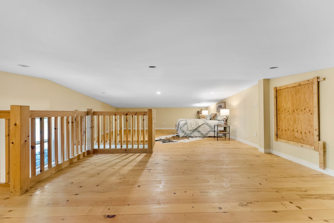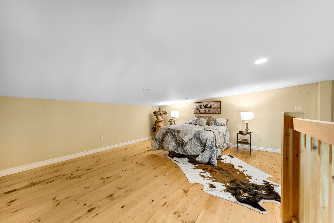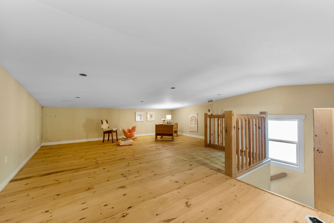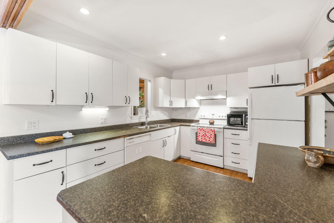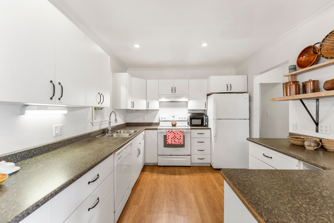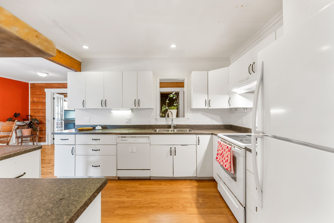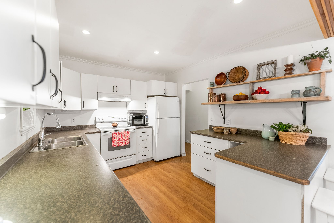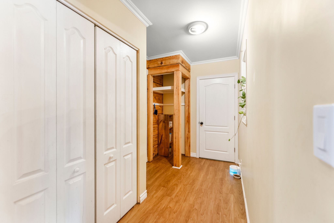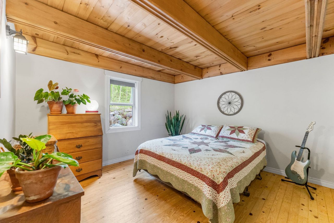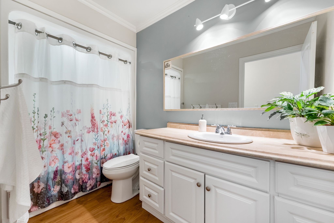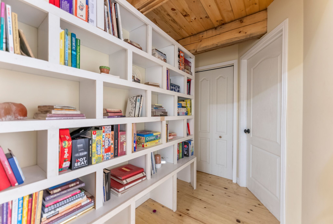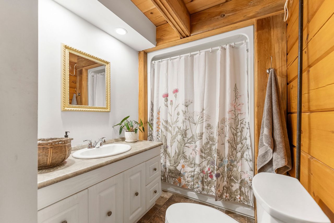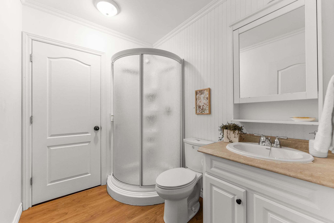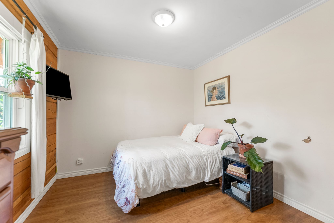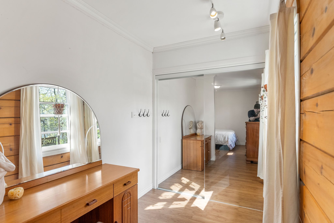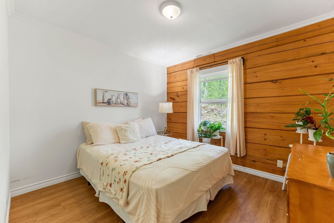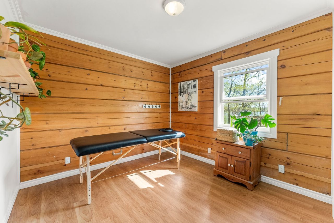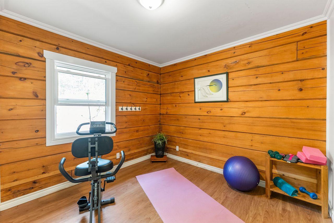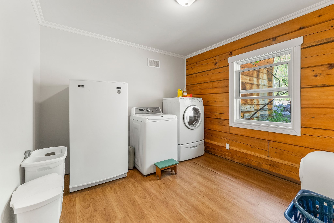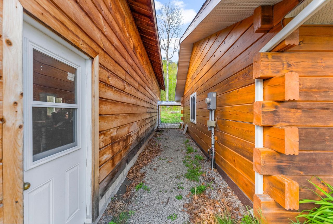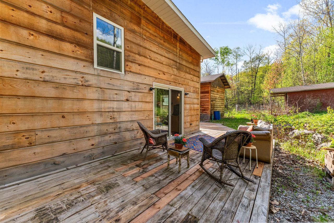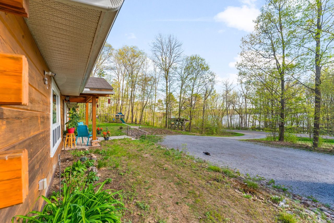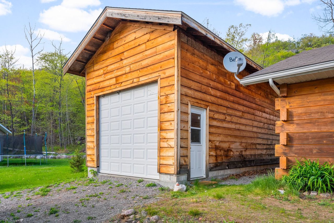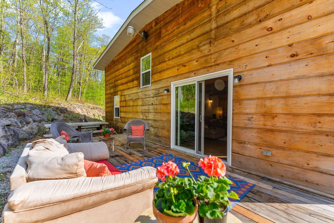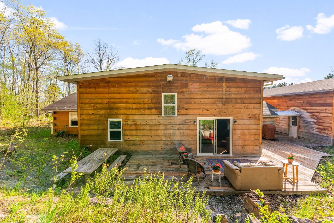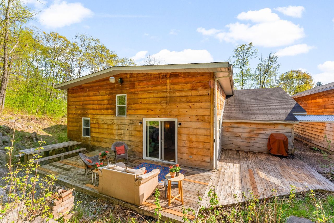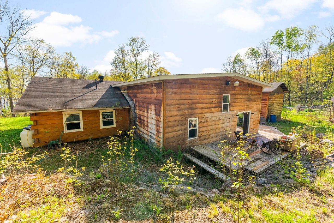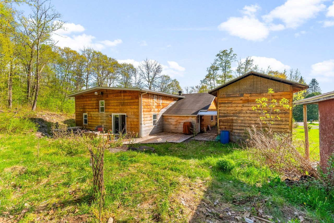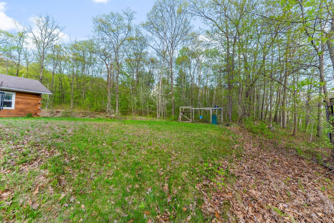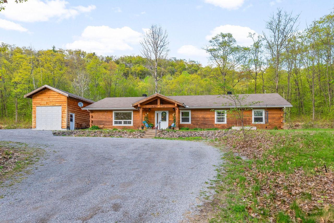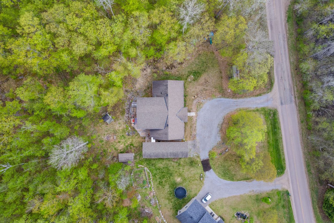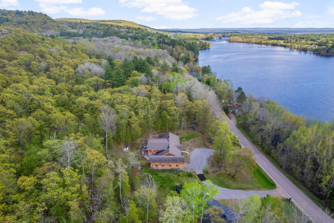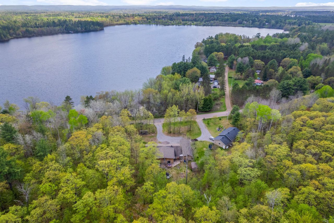- Ontario
- North Algona Wilberforce
864 Tramore Rd
SoldCAD$xxx,xxx
CAD$629,900 要价
864 Tramore RoadNorth Algona Wilberforce, Ontario, K0J1X0
成交
636(2+4)| 2500-3000 sqft
Listing information last updated on Mon Jun 16 2025 11:52:14 GMT-0400 (Eastern Daylight Time)

Open Map
Log in to view more information
Go To LoginSummary
IDX12156976
Status成交
产权永久产权
PossessionFlexible
Brokered ByROYAL LEPAGE EDMONDS & ASSOCIATES
Type民宅 平房,House,独立屋
Age
Lot Size175.15 * 243.65 Feet
Land Size42675.3 ft²
RoomsBed:6,Kitchen:1,Bath:3
Parking2 (6) 独栋车库 +4
Virtual Tour
Detail
公寓楼
Architectural StyleBungalow
RoofAsphalt Shingle
Architectural StyleBungalow
Rooms Above Grade18
RoofAsphalt Shingle
Exterior FeaturesDeck,Year Round Living
Heat SourceOther
Heat TypeRadiant
水Well
Laundry LevelMain Level
Other StructuresGarden Shed,Shed
车库是
Sewer YNANo
Water YNANo
Telephone YNAAvailable
车位
Parking FeaturesPrivate
水电气
Electric YNA是
周边
Exterior FeaturesDeck,Year Round Living
Other
Accessibility FeaturesHallway Width 42 Inches or More
Den Familyroom是
Interior FeaturesCarpet Free,Primary Bedroom - Main Floor,Water Purifier
Internet Entire Listing Display是
Security FeaturesSmoke Detector
下水Septic
Accessibility FeaturesHallway Width 42 Inches or More
Survey TypeUnknown
Basement无
PoolNone
A/CNone
TVAvailable
Exposure北
Remarks
Welcome to this beautiful, spacious log bungalow nestled in Deacon - a peaceful neighbourhood known for its natural beauty and relaxed lifestyle. This unique home offers a rare combination of rustic charm and scenic surroundings, perfect for year-round living. With a boat launch nearby for access to the Bonnechere River, or a 5-minute drive to Foy Beach, you'll enjoy easy access to endless outdoor recreation. The oversized garage offers tons of storage space, a retractable staircase and ramp for ATV storage. A spacious foyer leads into an open concept kitchen and dining area - making the perfect spot to gather or entertain. French doors lead from the dining room to the living room with exposed beam walls and stairs up to a loft area ideal for a children's play area. The open-concept layout is filled with natural light, enhanced by large windows that invite the outdoors in. The 20'x14' family room offers even more living space. The home features six generously sized bedrooms ideal for a large family, hosting guests, or even creating a home office or hobby space. Heating system is in-floor radiant heat providing lots of comfort. With lots of mature trees, this property offers privacy, shade, and a deep connection to nature. The rear deck looks onto a vast hilly wooded area. The property also boasts breathtaking views of the Bonnechere River, providing a serene and relaxing atmosphere. With 6 bedrooms, 3 full baths, solid log construction, and endless potential for personalization, this gem is ready for your vision. Designed with accessibility in mind this home is one level living at its finest. 24 hours irrevocable on all offers.
The listing data is provided under copyright by the Toronto Real Estate Board.
The listing data is deemed reliable but is not guaranteed accurate by the Toronto Real Estate Board nor RealMaster.
Location
Province:
Ontario
City:
North Algona Wilberforce
Community:
North Algona/Wilberforce Twp
Crossroad:
Bonnechere River Ln & Tramore Rd
Room
Room
Level
Length
Width
Area
门廊
主
10.17
4.27
43.38
小厅
主
16.40
9.84
161.46
家庭厅
主
13.94
20.34
283.63
Living Room
主
17.39
15.09
262.42
厨房
主
9.84
12.14
119.48
Dining Room
主
21.00
10.50
220.44
复式
Upper
30.84
17.39
536.26
浴室
主
9.51
5.84
55.56
卧室
主
11.81
11.15
131.75
Utility Room
主
5.91
8.53
50.38
其他
主
9.84
3.94
38.75
浴室
主
7.55
5.91
44.56
主卧
主
9.84
21.00
206.67
Bedroom 3
主
9.84
9.84
96.88
Bedroom 4
主
9.84
9.84
96.88
浴室
主
4.92
9.84
48.44
洗衣房
主
9.84
9.84
96.88
Bedroom 5
主
9.19
9.84
90.42

