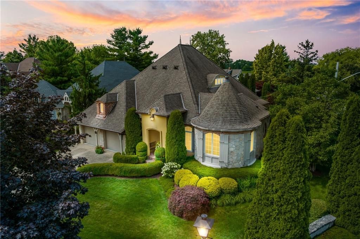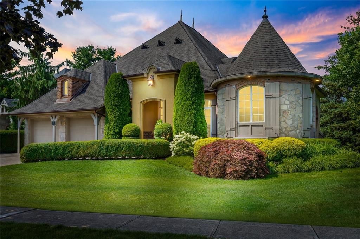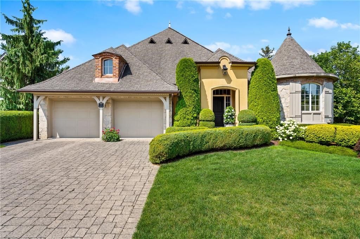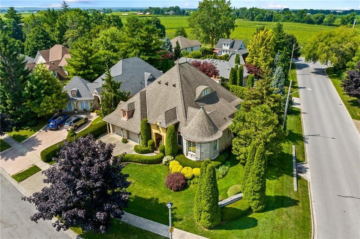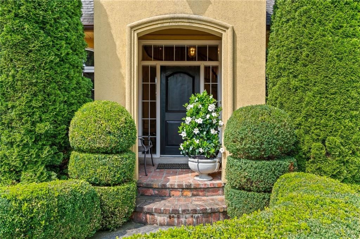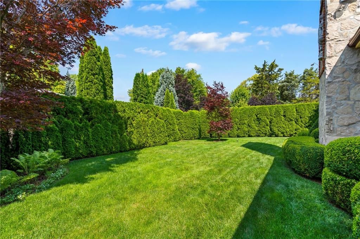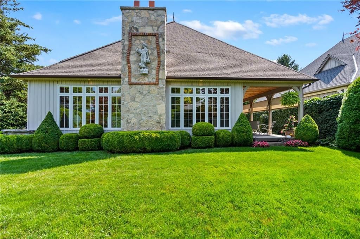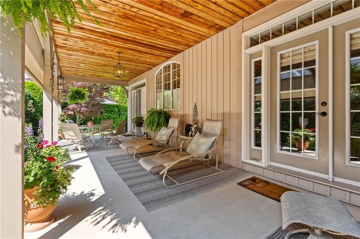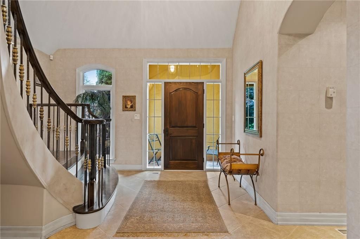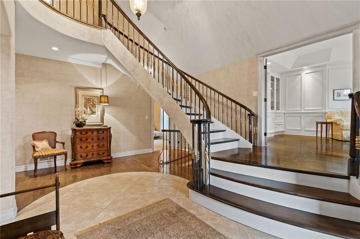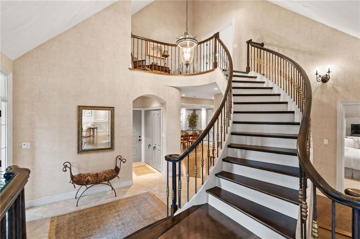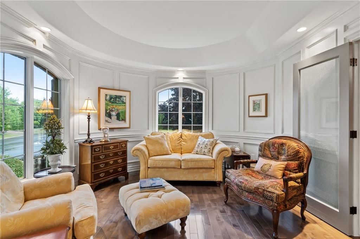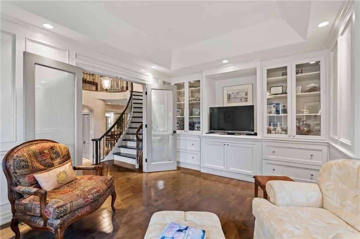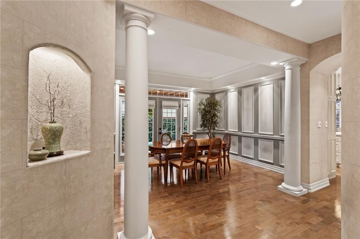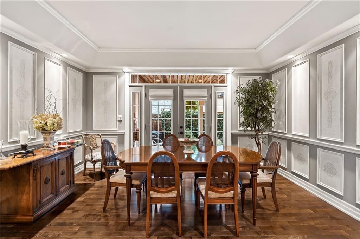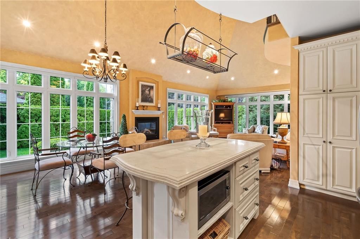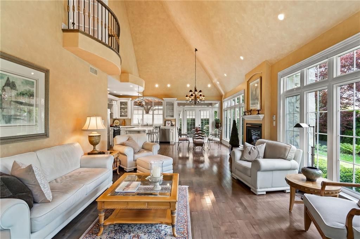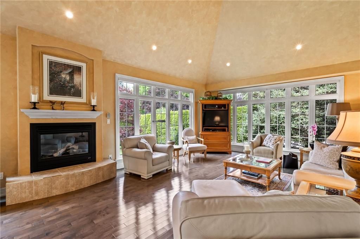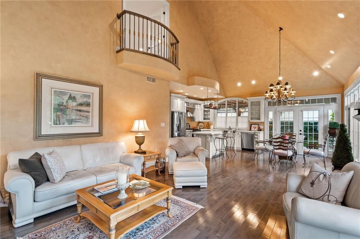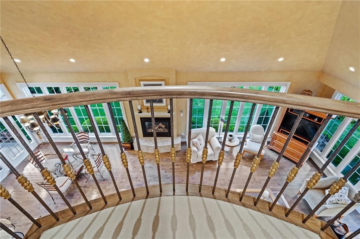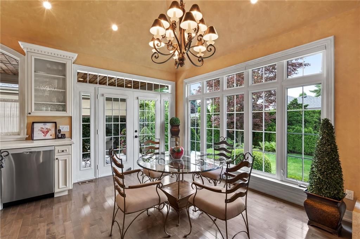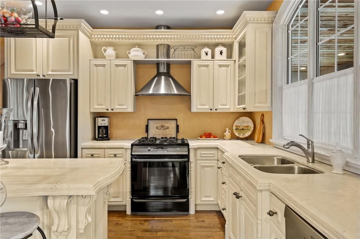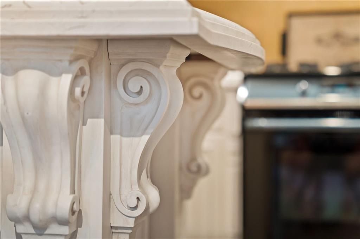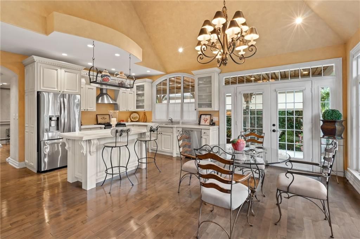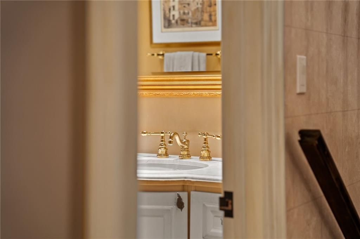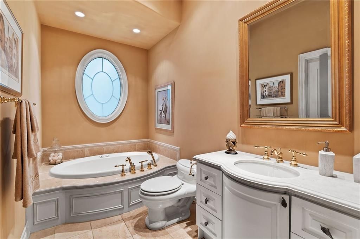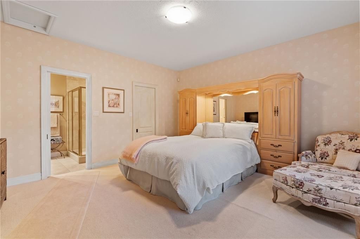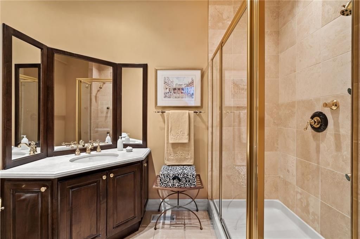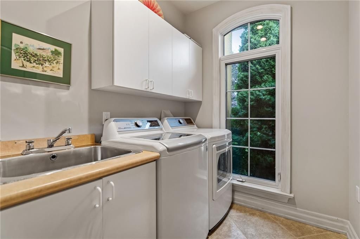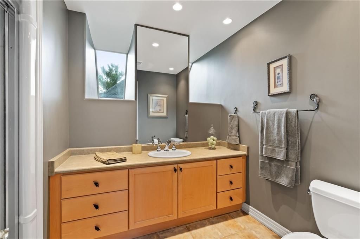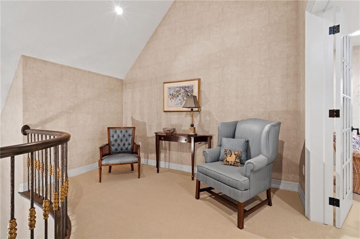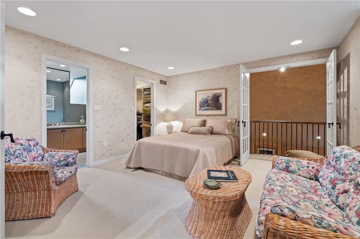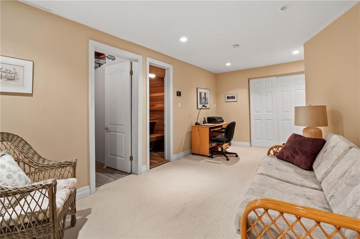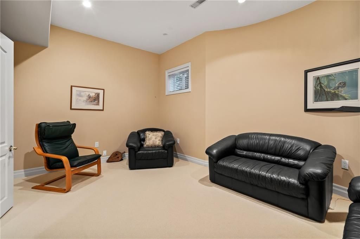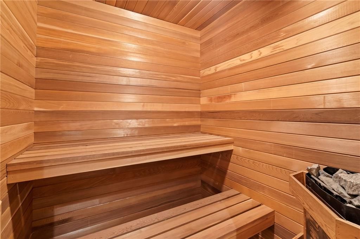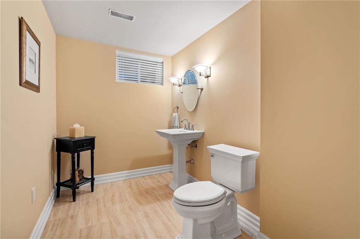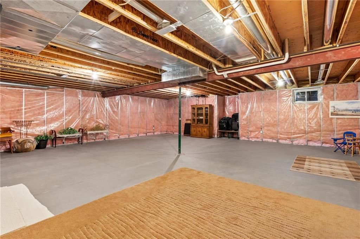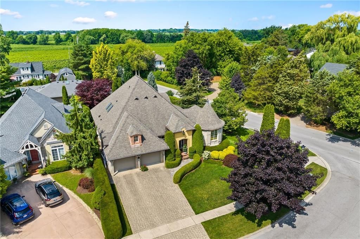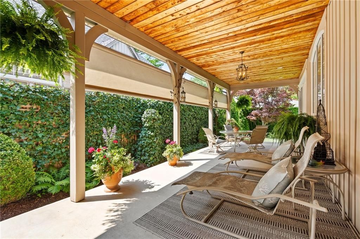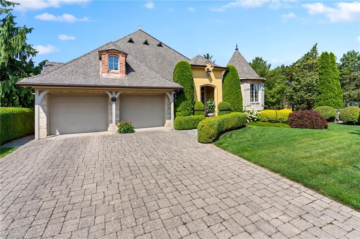- Ontario
- Niagara-On-The-Lake
2 Harmony Dr
CAD$1,850,000
CAD$1,850,000 要价
2 HARMONY DriveNiagara-On-The-Lake, Ontario, L0S1J0
退市 · 终止 ·
246(2+4)
Listing information last updated on Fri Sep 15 2023 10:04:42 GMT-0400 (Eastern Daylight Time)

Open Map
Log in to view more information
Go To LoginSummary
IDX6750858
Status终止
产权永久产权
Possessionflexible
Brokered ByRE/MAX NIAGARA REALTY LTD.
Type民宅 平房,复式,House,独立屋
Age
Lot Size98 * 120 Feet
Land Size11760 ft²
RoomsBed:2,Kitchen:1,Bath:4
Parking2 (6) 外接式车库 +4
Virtual Tour
Detail
公寓楼
浴室数量4
卧室数量2
地上卧室数量2
地下室装修Partially finished
地下室类型Full (Partially finished)
风格Detached
空调Central air conditioning
外墙Stone,Stucco
壁炉True
供暖方式Natural gas
供暖类型Forced air
使用面积
楼层1
类型House
Architectural StyleBungaloft
Fireplace是
Rooms Above Grade12
Heat SourceGas
Heat TypeForced Air
水Municipal
土地
面积98 x 120 FT
面积false
下水Holding Tank
Size Irregular98 x 120 FT
车位
Parking FeaturesPrivate Double
周边
社区特点Quiet Area
Location DescriptionNIAGARA STREET - CHARLOTTE - HARMONY
Zoning DescriptionR1
Other
特点Skylight
Den Familyroom是
Internet Entire Listing Display是
下水Holding Tank
中央吸尘是
BasementFull,Partially Finished
PoolAbove Ground
FireplaceY
A/CCentral Air
Heating压力热风
Furnished没有
Exposure东
Remarks
Welcome to this enchanting custom-built GATTA model home in Niagara on the Lake, Ontario. The awe-inspiring vaulted ceiling and solid maple wooden flooring exude elegance. The large primary retreat, spacious formal dining room, and stunning family room with large windows create an inviting ambiance. The raised front family room offers a perfect spot for morning coffee or relaxing with a glass of wine. The spiral staircase leads to a loft with skylights, a guest bedroom, and a Juliet balcony for a tranquil retreat with a view. Embrace the outdoors on the covered porch with a cedar ceiling, perfect for entertaining in privacy. The kitchen is a chef's dream with sandstone countertops and modern appliances. Entertain guests in the coffered ceiling dining room, complemented by maple hardwood flooring. The home offers practical features like a central vac system, security lights, and a 2-car garage with storage. The den with built-in cabinets and coffered ceiling provides a space for work
The listing data is provided under copyright by the Toronto Real Estate Board.
The listing data is deemed reliable but is not guaranteed accurate by the Toronto Real Estate Board nor RealMaster.
Location
Province:
Ontario
City:
Niagara-On-The-Lake
Crossroad:
NIAGARA ST- CHARLOTTE- HARMONY
Room
Room
Level
Length
Width
Area
Living Room
主
12.17
15.85
192.88
Dining Room
主
15.09
14.76
222.81
厨房
主
16.01
12.40
198.56
家庭厅
主
19.16
15.09
289.16
主卧
主
13.85
14.40
199.41
卧室
Second
13.91
14.57
202.64
其他
地下室
34.25
30.58
1047.34
其他
地下室
6.66
4.27
28.41
其他
地下室
4.99
8.01
39.92
其他
地下室
7.25
5.84
42.34
卧室
Second
10.50
10.93
114.70
卧室
地下室
13.48
18.08
243.76
School Info
Private SchoolsK-8 Grades Only
Crossroads Public School
1350 Niagara Stone Rd, Niagara-on-the-Lake4.729 km
ElementaryMiddleEnglish
9-12 Grades Only
Laura Secord Secondary School
349 Niagara St, 圣卡塔琳娜13.36 km
SecondaryEnglish
K-8 Grades Only
St Michael Catholic Elementary School
387 Line 3 Rd, Niagara-on-the-Lake5.583 km
ElementaryMiddleEnglish
9-12 Grades Only
Holy Cross Catholic Secondary School
460 Linwell Rd, 圣卡塔琳娜11.832 km
SecondaryEnglish
1-8 Grades Only
Dalewood French Immersion Public School
61 Duncan Dr, 圣卡塔琳娜13.587 km
ElementaryMiddleFrench Immersion Program
9-12 Grades Only
Governor Simcoe Secondary School
15 Glenview Ave, 圣卡塔琳娜13.005 km
SecondaryFrench Immersion Program
K-8 Grades Only
Our Lady Of Fatima Catholic Elementary School (sc)
439 Vine St, 圣卡塔琳娜13.404 km
ElementaryMiddleFrench Immersion Program
9-12 Grades Only
Holy Cross Catholic Secondary School
460 Linwell Rd, 圣卡塔琳娜11.832 km
SecondaryFrench Immersion Program

