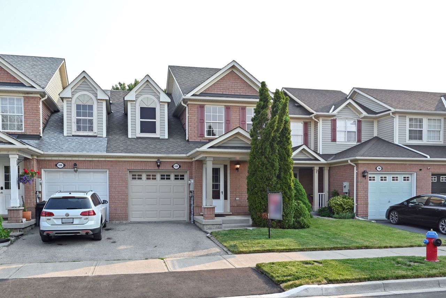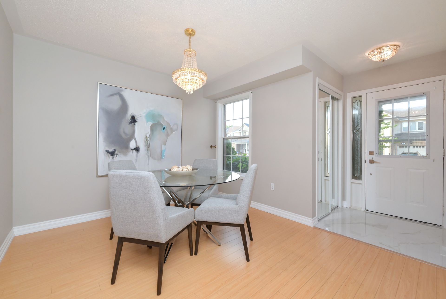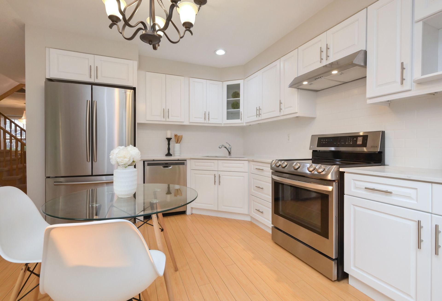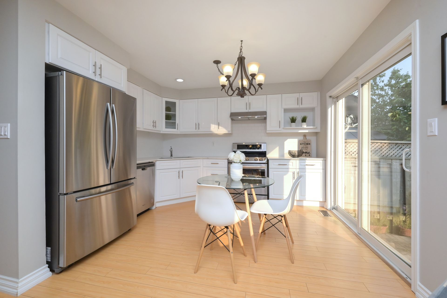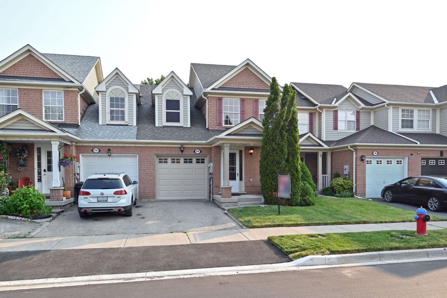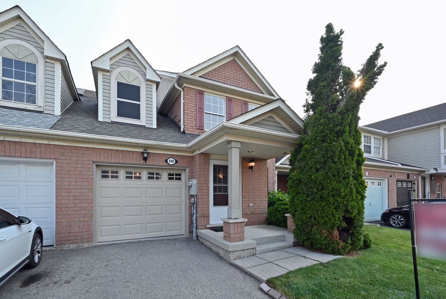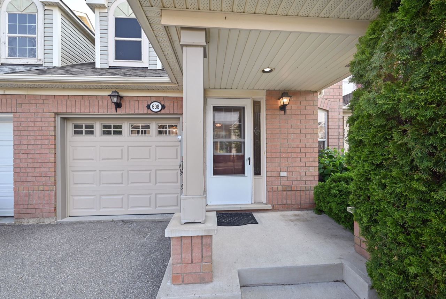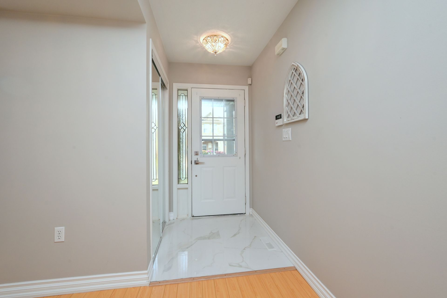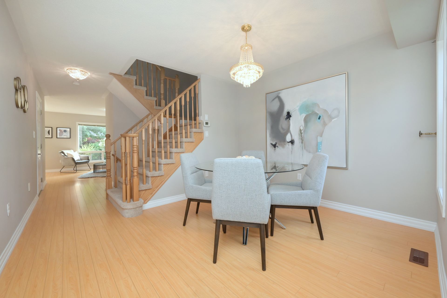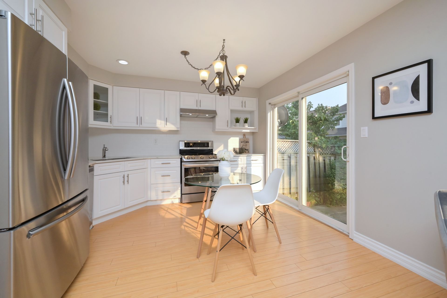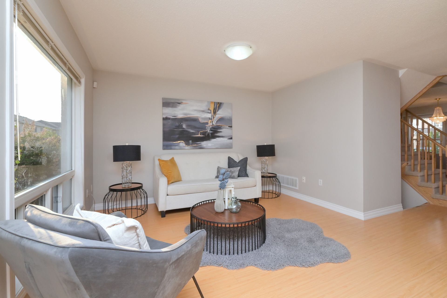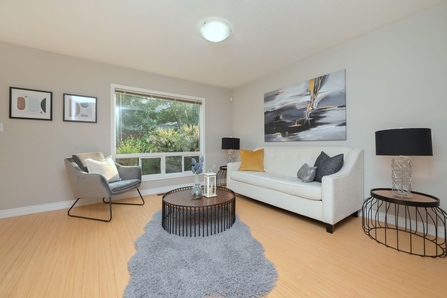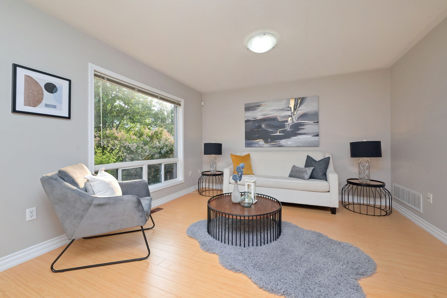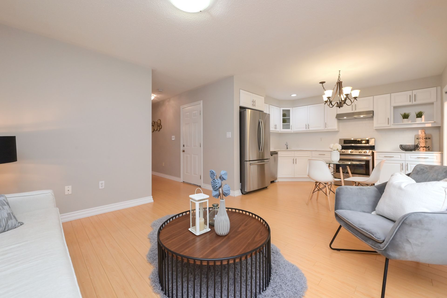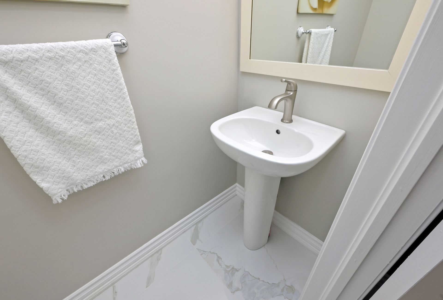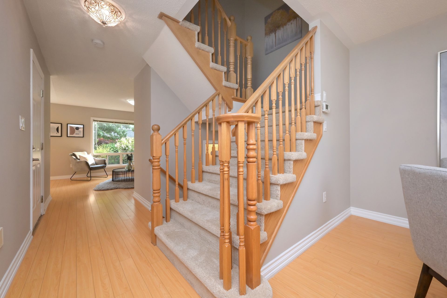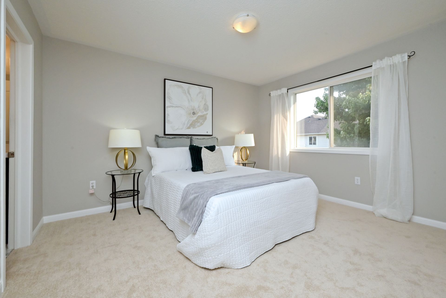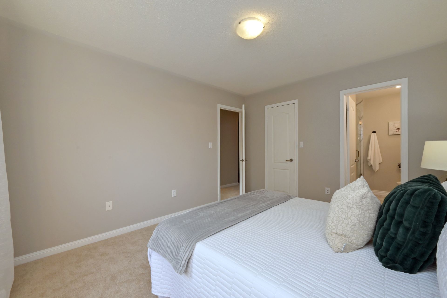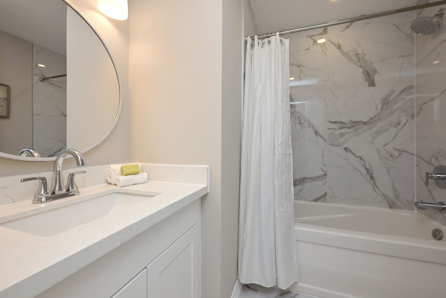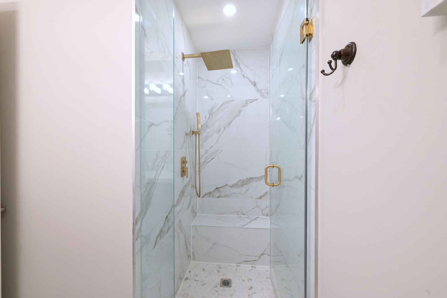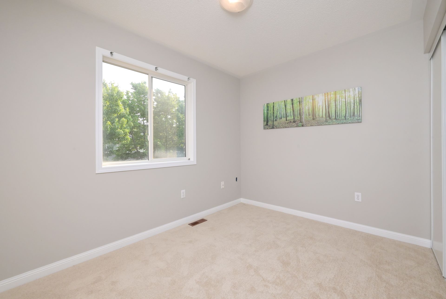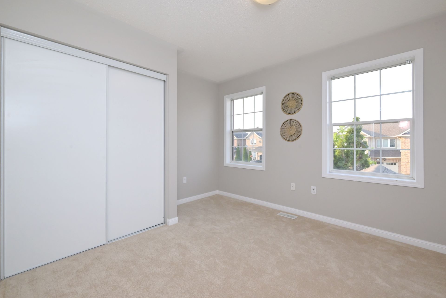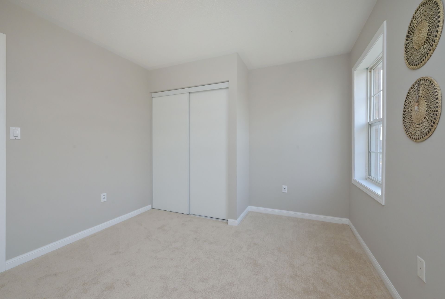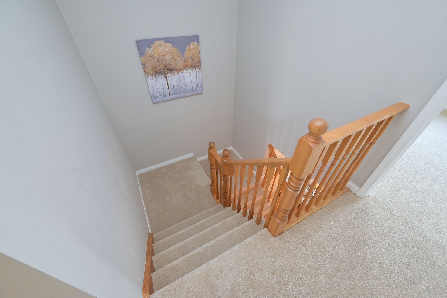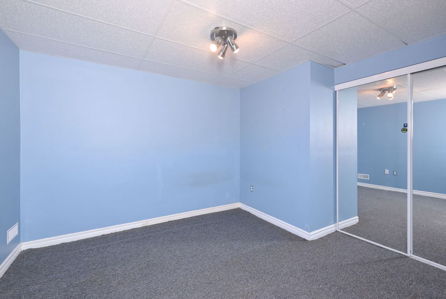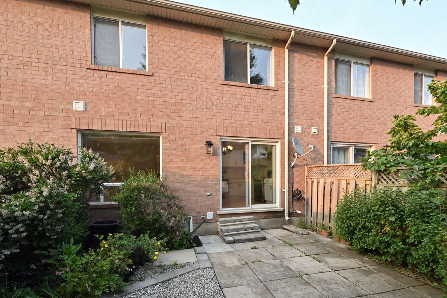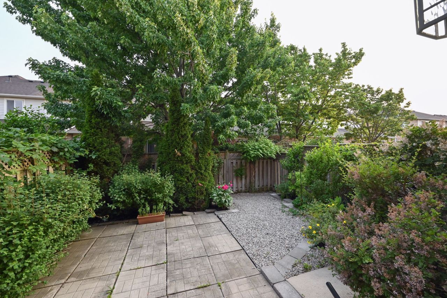- Ontario
- Milton
698 Edwards Ave
SoldCAD$xxx,xxx
CAD$849,900 要价
698 Edwards AvenueMilton, Ontario, L9T6B4
成交
332(1+1)| 1100-1500 sqft
Listing information last updated on Thu Jun 15 2023 09:44:41 GMT-0400 (Eastern Daylight Time)

Open Map
Log in to view more information
Go To LoginSummary
IDW6123640
Status成交
产权永久产权
PossessionFlex
Brokered ByRE/MAX REAL ESTATE CENTRE INC.
Type民宅 镇屋,外接式
Age 16-30
Lot Size7.01 * 23.3 Feet
Land Size1758.07 ft²
RoomsBed:3,Kitchen:1,Bath:3
Parking1 (2) 外接式车库 +1
Virtual Tour
Detail
公寓楼
浴室数量3
卧室数量3
地上卧室数量3
地下室装修Partially finished
地下室类型N/A (Partially finished)
风格Attached
空调Central air conditioning
外墙Brick
壁炉False
供暖方式Natural gas
供暖类型Forced air
使用面积
楼层2
类型Row / Townhouse
Architectural Style2-Storey
供暖是
Property Attached是
Property FeaturesLibrary,Park,School,Public Transit
Rooms Above Grade6
Rooms Total7
Heat SourceGas
Heat TypeForced Air
水Municipal
Laundry LevelLower Level
车库是
土地
面积7.01 x 23.3 M
面积false
设施Park,Public Transit,Schools
Size Irregular7.01 x 23.3 M
Lot Dimensions SourceOther
车位
Parking FeaturesPrivate
周边
设施公园,公交,周边学校
Other
Den Familyroom是
Internet Entire Listing Display是
下水Sewer
BasementPartially Finished
PoolNone
FireplaceN
A/CCentral Air
Heating压力热风
Exposure西
Remarks
Welcome to this updated property boasting several upgrades, offering enhanced comfort, functionality, and style. Notice the new porcelain tile flooring in the entrance, basement landing, and bathrooms. The upper floor features new carpeting, creating a cozy atmosphere. The kitchen was fully renovated 2.5 years ago with modern finishes and high-end appliances. The renovated powder room, showers, and bathrooms feature new fixtures. The basement back wall is framed and insulated for comfort and energy efficiency. Other upgrades include recaulked windows, a metal insulated garage door (3 yrs), roof (7 yrs) and an alarm system for security. Driveway will be re-paved prior to closing. This meticulously maintained home reflects attention to detail. Make it your dream home!
The listing data is provided under copyright by the Toronto Real Estate Board.
The listing data is deemed reliable but is not guaranteed accurate by the Toronto Real Estate Board nor RealMaster.
Location
Province:
Ontario
City:
Milton
Community:
Beaty 06.01.0230
Crossroad:
Derry/Thompson
Room
Room
Level
Length
Width
Area
客厅
地面
11.48
10.17
116.79
Broadloom
Great Rm
地面
12.47
11.98
149.30
Broadloom Open Concept
厨房
地面
12.14
10.17
123.46
Eat-In Kitchen W/O To Patio
主卧
2nd
12.96
10.99
142.43
3 Pc Ensuite Broadloom W/I Closet
第二卧房
2nd
11.81
10.17
120.13
Broadloom
第三卧房
2nd
10.66
8.04
85.71
Broadloom
School Info
Private SchoolsK-8 Grades Only
Irma Coulson Public School
625 Sauve St, 米尔顿0.752 km
ElementaryMiddleEnglish
9-12 Grades Only
Craig Kielburger Secondary School
1151 Ferguson Dr, 米尔顿1.459 km
SecondaryEnglish
K-8 Grades Only
Guardian Angels Elementary School
650 Bennett Blvd, 米尔顿0.268 km
ElementaryMiddleEnglish
9-12 Grades Only
St. Kateri Tekakwitha Catholic Secondary School
1125 Kennedy Cir, 米尔顿1.52 km
SecondaryEnglish
9-12 Grades Only
Craig Kielburger Secondary School
1151 Ferguson Dr, 米尔顿1.459 km
SecondaryFrench Immersion Program
1-8 Grades Only
Guardian Angels Elementary School
650 Bennett Blvd, 米尔顿0.268 km
ElementaryMiddleFrench Immersion Program
9-10 Grades Only
St. Kateri Tekakwitha Catholic Secondary School
1125 Kennedy Cir, 米尔顿1.52 km
SecondaryFrench Immersion Program
11-12 Grades Only
Bishop P. F. Reding Secondary School
1120 Main St E, 米尔顿1.919 km
SecondaryFrench Immersion Program
Book Viewing
Your feedback has been submitted.
Submission Failed! Please check your input and try again or contact us

