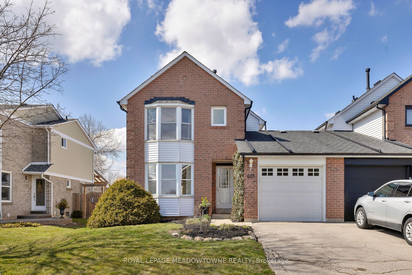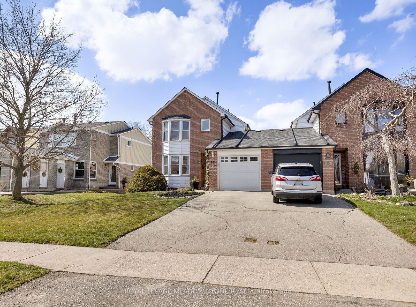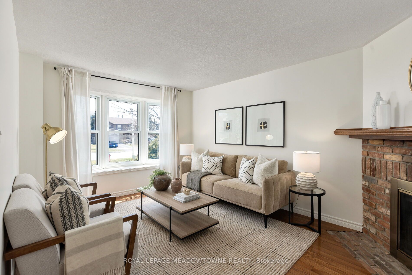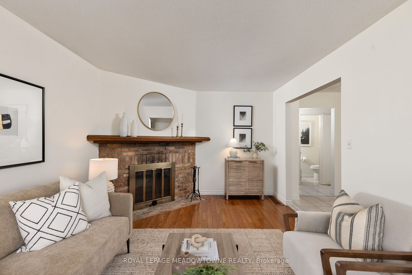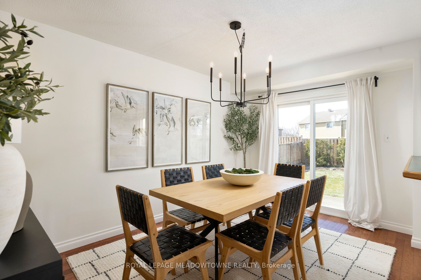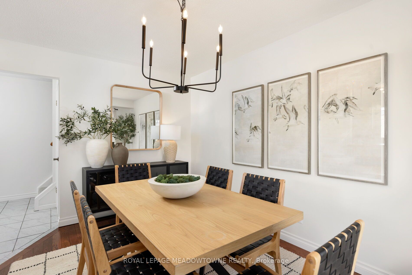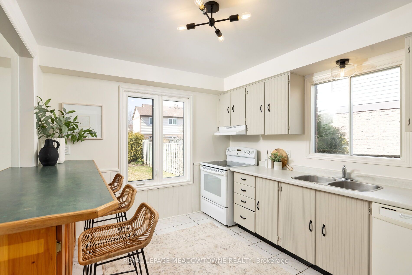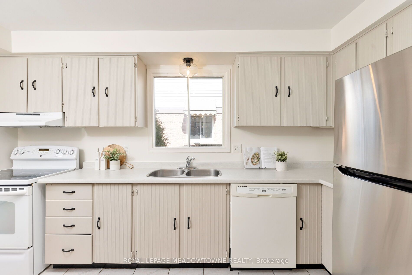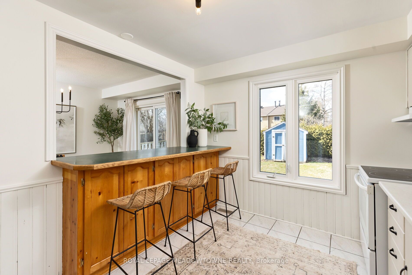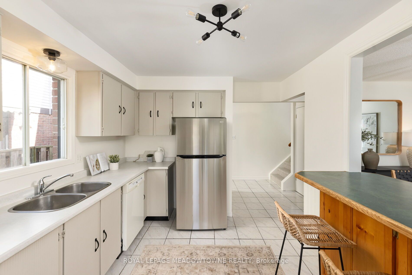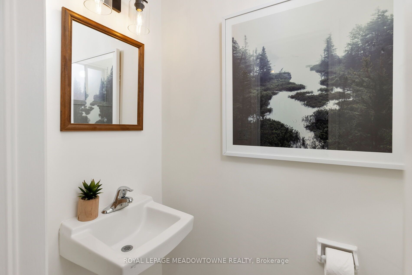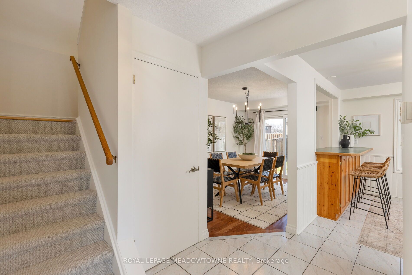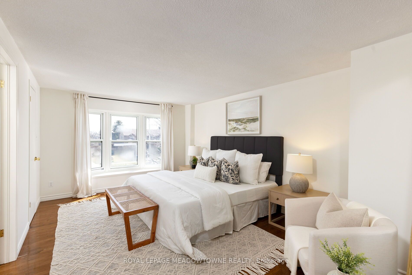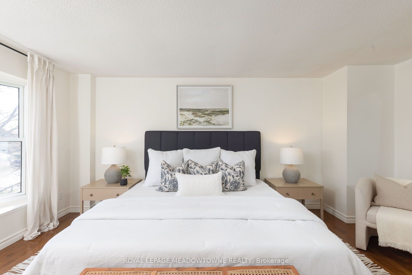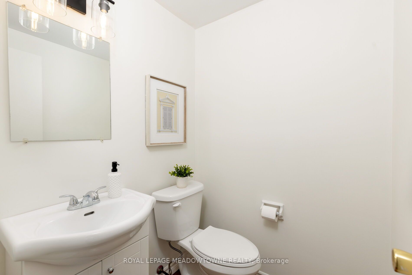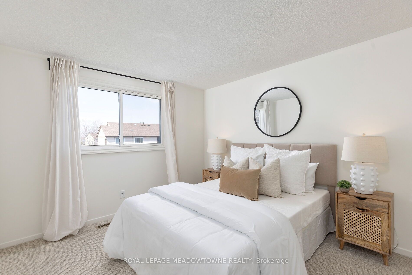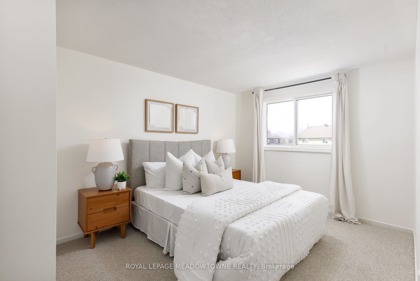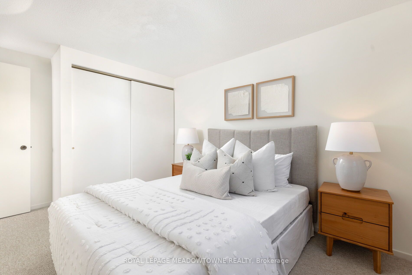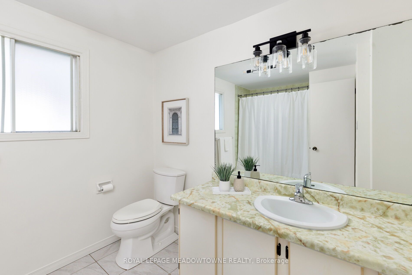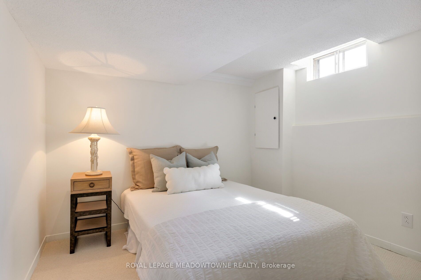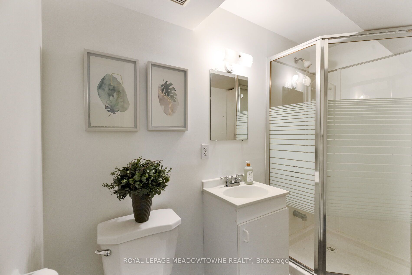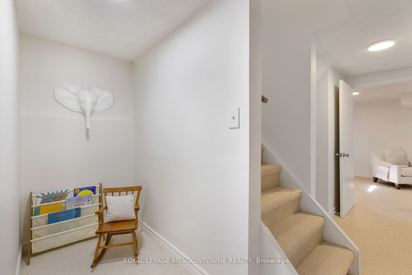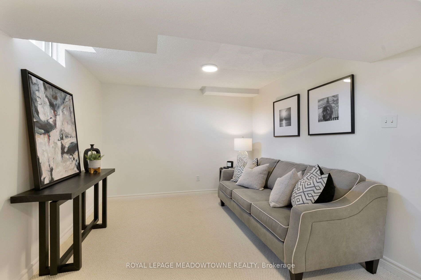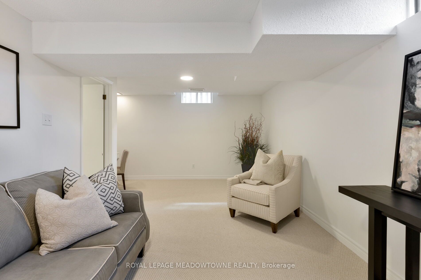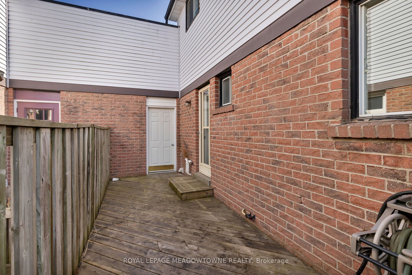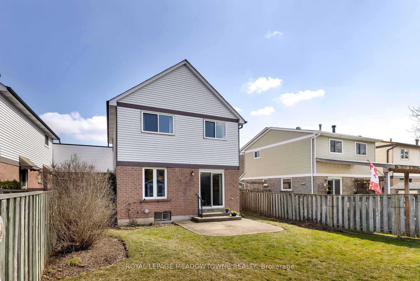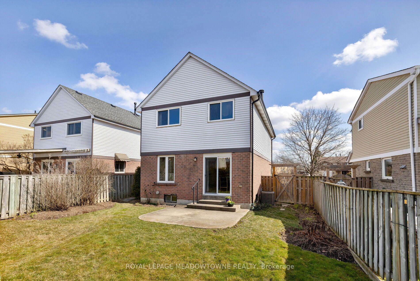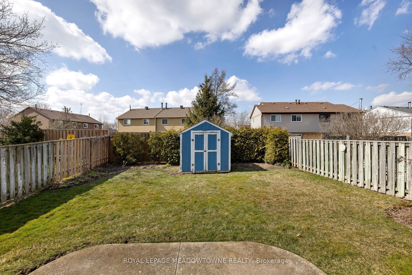- Ontario
- Milton
601 Laurier Ave
SoldCAD$xxx,xxx
CAD$874,999 要价
601 Laurier AveMilton, Ontario, L9T4G9
成交
343(1+2)| 1500-2000 sqft

Open Map
Log in to view more information
Go To LoginSummary
IDW8190288
Status成交
产权永久产权
Type民宅 House,独立屋
RoomsBed:3,Kitchen:1,Bath:4
Lot Size37 * 120 Feet
Land Size4440 ft²
Parking1 (3) 外接式车库 +2
Age 31-50
Possession DateFlexible
Listing Courtesy ofROYAL LEPAGE MEADOWTOWNE REALTY
Virtual Tour
Detail
公寓楼
浴室数量4
卧室数量3
地上卧室数量3
地下室装修Finished
地下室类型N/A (Finished)
风格Detached
空调Central air conditioning
外墙Aluminum siding,Brick
壁炉True
供暖方式Natural gas
供暖类型Forced air
使用面积
楼层2
类型House
Architectural Style2-Storey
Fireplace是
Property FeaturesFenced Yard,Library,Park,Public Transit,Rec./Commun.Centre,School
Rooms Above Grade9
RoofAsphalt Shingle
Heat SourceGas
Heat TypeForced Air
水Municipal
Other StructuresGarden Shed
土地
面积37 x 120 FT
面积false
设施Park,Public Transit,Schools
Size Irregular37 x 120 FT
车位
Parking FeaturesPrivate
水电气
Electric YNA是
周边
设施公园,公交,周边学校
社区特点Community Centre
Location DescriptionOntario St S - Laurier Ave
Zoning DescriptionRLD5
其他
特点Paved driveway,Automatic Garage Door Opener
Den Familyroom是
包含Fridge, stove, range hood, dishwasher, washer, dryer, garage door opener.
Interior FeaturesAuto Garage Door Remote,Water Heater
Internet Entire Listing Display是
下水Sewer
Basement已装修
PoolNone
FireplaceY
A/CCentral Air
Heating压力热风
TVAvailable
Exposure西
Remarks
Life is Good on Laurier! This Popular Dallas Style Link Detached Home in Premier Timberlea Community Features Nearly 2200 Sq Ft of Finished Living Space and Offers a Well-Appointed Floorplan Perfect for both Growing Families & Downsizers Alike! The Bright & Airy Main Floor Includes a Large Living Room with Hardwood Floors and Fireplace, Open Concept Kitchen, Dining Room with Sliding Door Access to Back Patio and Interior Access from the Garage. Upstairs, You'll Find 3 Spacious Bedrooms Including an Oversized Primary with Ensuite & Walk-in Closet. The Large Main Bath Awaits Your Personal Touch! Additional Room for Guests/Home Office in Finished Basement, along w/ Huge Rec Room and 3pc Bath. The Large 120 Foot Deep Mature Lot and Long Driveway Complete the Package. Steps Away from Parks & Trails, Schools, Highways, Transit, Shopping and Amenities. A Pleasure to View. Just Move In & Enjoy!
The listing data is provided under copyright by the Toronto Real Estate Board.
The listing data is deemed reliable but is not guaranteed accurate by the Toronto Real Estate Board nor RealMaster.
Location
Province:
Ontario
City:
Milton
Community:
Timberlea 06.01.0180
Crossroad:
Ontario St South / Laurier Ave
Room
Room
Level
Length
Width
Area
厨房
主
9.91
13.42
132.95
Living Room
主
10.99
16.40
180.30
Dining Room
主
9.32
13.58
126.56
主卧
Second
11.52
16.34
188.15
Bedroom 2
Second
9.74
14.01
136.51
Bedroom 3
Second
10.50
11.84
124.34
娱乐
地下室
19.16
13.32
255.22
Utility Room
地下室
8.23
14.24
117.26
School Info
Private SchoolsK-5 Grades Only
Sam Sherratt Public School
649 Laurier Ave, 米尔顿0.184 km
ElementaryEnglish
6-8 Grades Only
Sam Sherratt Public School
649 Laurier Ave, 米尔顿0.184 km
MiddleEnglish
9-12 Grades Only
Milton District High School
396 Williams Ave, 米尔顿1.027 km
SecondaryEnglish
K-8 Grades Only
Our Lady Of Victory Elementary School
540 Commercial St, 米尔顿1.033 km
ElementaryMiddleEnglish
9-12 Grades Only
Bishop P. F. Reding Secondary School
1120 Main St E, 米尔顿2.121 km
SecondaryEnglish
2-5 Grades Only
E.W. Foster Public School
320 Coxe Blvd, 米尔顿0.878 km
ElementaryFrench Immersion Program
6-8 Grades Only
W. I. Dick Middle School
351 Highside Dr, 米尔顿2.333 km
MiddleFrench Immersion Program
9-12 Grades Only
Milton District High School
396 Williams Ave, 米尔顿1.027 km
SecondaryFrench Immersion Program
1-8 Grades Only
Guardian Angels Elementary School
650 Bennett Blvd, 米尔顿1.515 km
ElementaryMiddleFrench Immersion Program
11-12 Grades Only
Bishop P. F. Reding Secondary School
1120 Main St E, 米尔顿2.121 km
SecondaryFrench Immersion Program
Book Viewing
Your feedback has been submitted.
Submission Failed! Please check your input and try again or contact us

