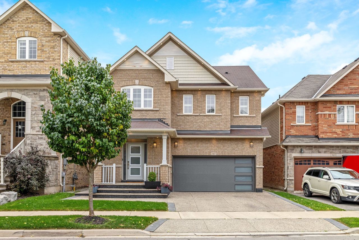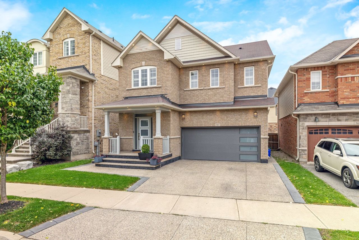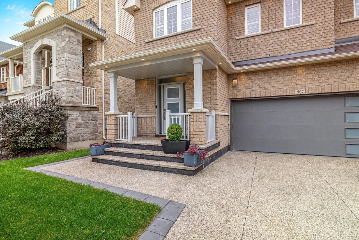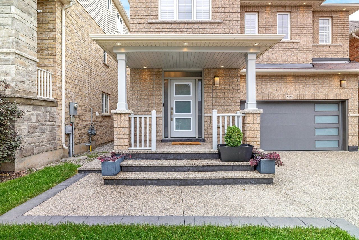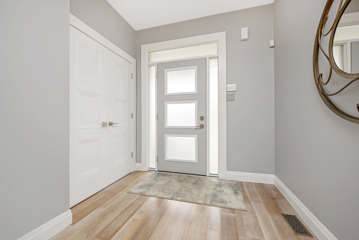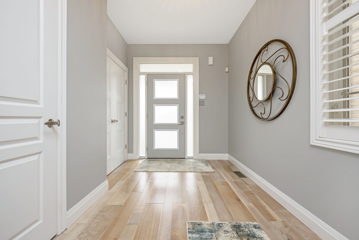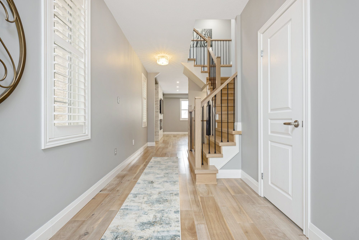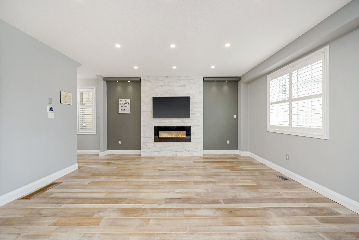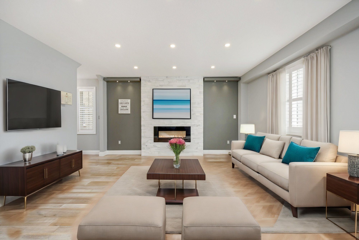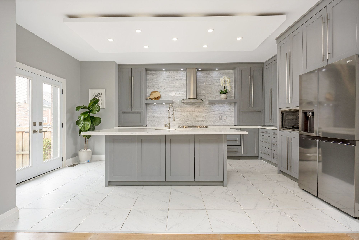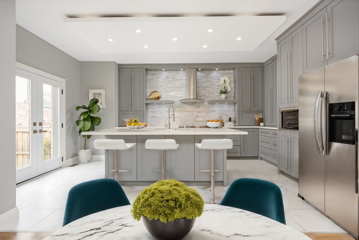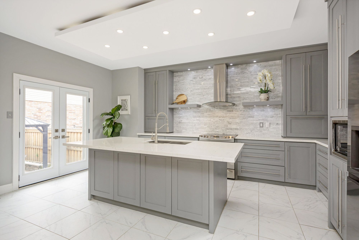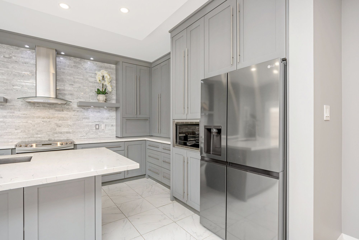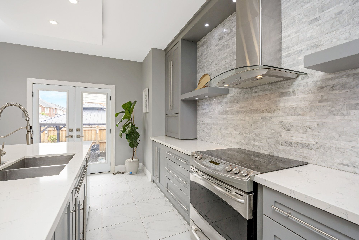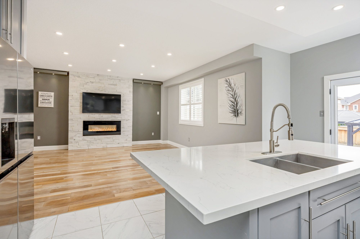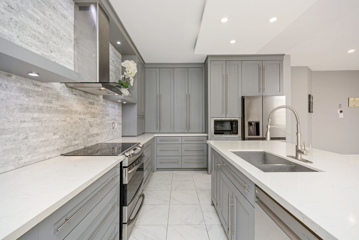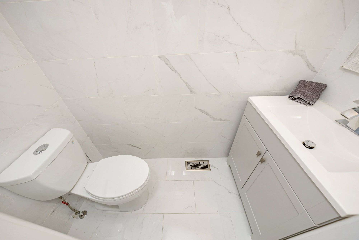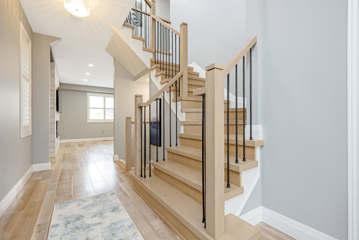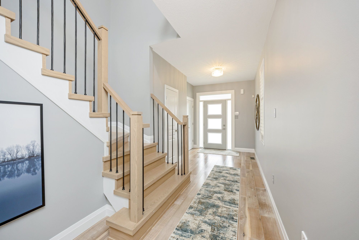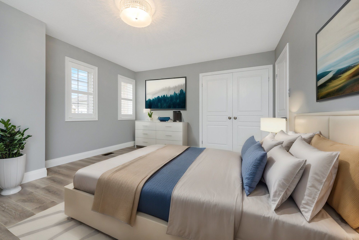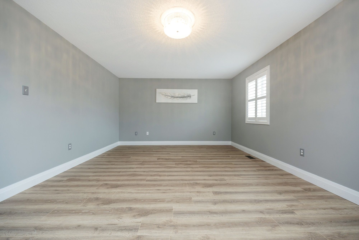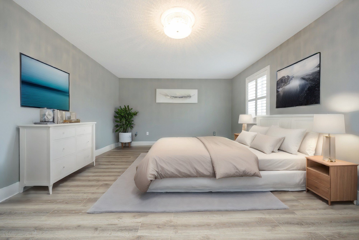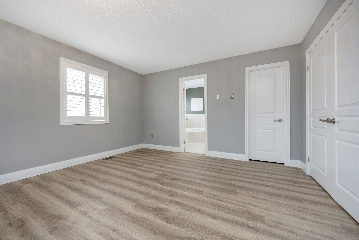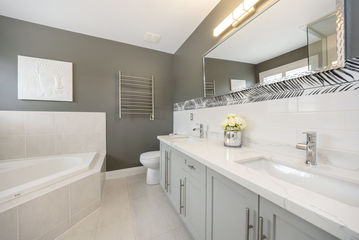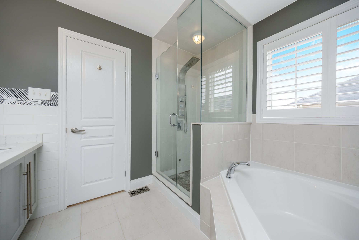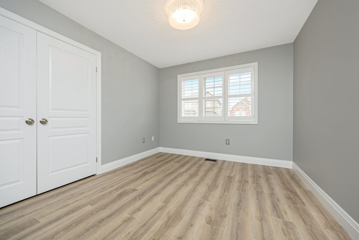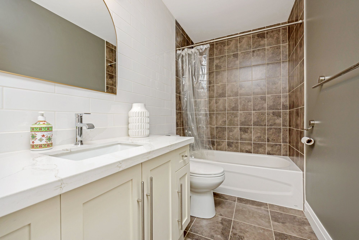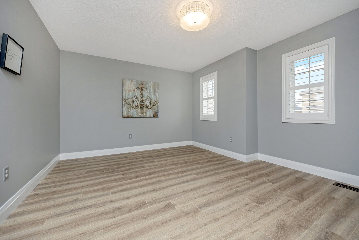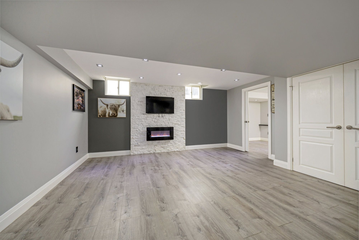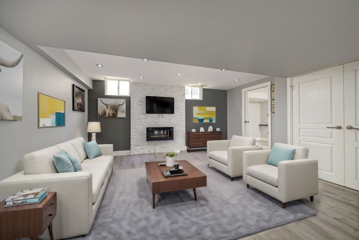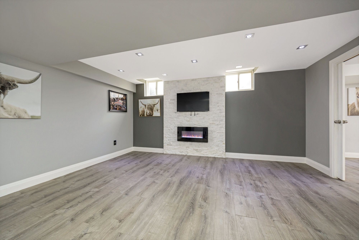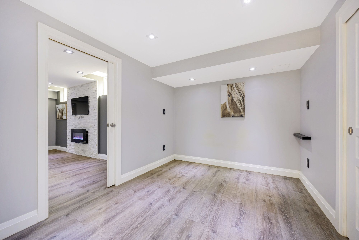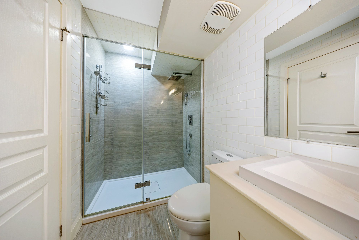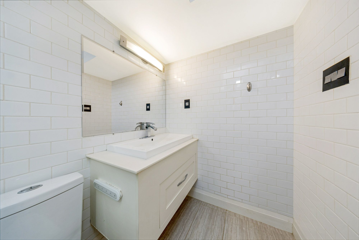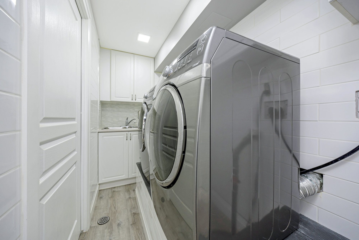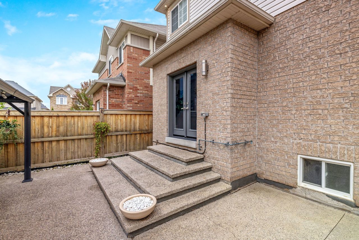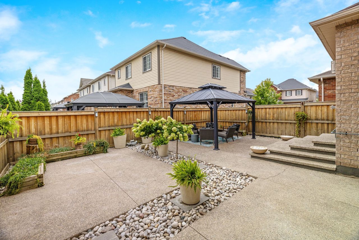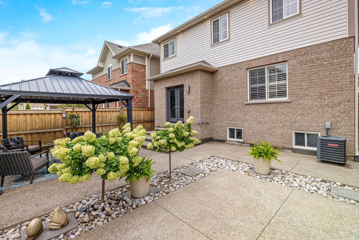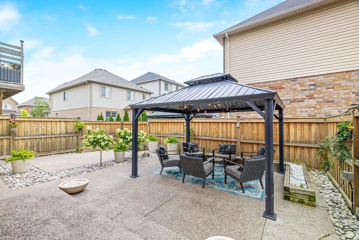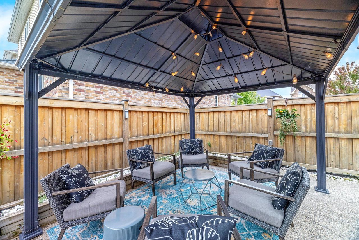- Ontario
- Milton
567 Sanderson Cres
CAD$1,399,000
CAD$1,399,000 要价
567 Sanderson CrescentMilton, Ontario, L9T8L9
退市 · 终止 ·
3+144(2+2)| 2000-2500 sqft
Listing information last updated on Mon Jan 13 2025 09:42:21 GMT-0500 (Eastern Standard Time)

Open Map
Log in to view more information
Go To LoginSummary
IDW9301713
Status终止
产权永久产权
PossessionFLEXIBLE
Brokered ByRE/MAX REAL ESTATE CENTRE INC.
Type民宅 House,独立屋
Age 6-15
Lot Size36 * 87.08 Feet
Land Size3134.88 ft²
RoomsBed:3+1,Kitchen:1,Bath:4
Parking2 (4) 外接式车库 +2
Virtual Tour
Detail
公寓楼
浴室数量4
卧室数量4
地上卧室数量3
地下卧室数量1
家用电器Garage door opener remote(s),Dishwasher,Dryer,Garage door opener,Microwave,Refrigerator,Stove,Washer,Window Coverings
地下室装修Finished
地下室类型Full (Finished)
风格Detached
空调Central air conditioning
外墙Vinyl siding,Brick
壁炉True
壁炉数量2
地板Hardwood
地基Poured Concrete
洗手间1
供暖方式Natural gas
供暖类型Forced air
使用面积1999.983 - 2499.9795 sqft
楼层2
装修面积
类型House
供水Municipal water
Architectural Style2-Storey
Fireplace是
Property FeaturesArts Centre,Library,Park,Public Transit,Rec./Commun.Centre,School
Rooms Above Grade5
Fireplaces Total2
RoofAsphalt Shingle
Heat SourceGas
Heat TypeForced Air
水Municipal
Laundry LevelLower Level
土地
面积36 x 87.1 FT|under 1/2 acre
面积false
设施Park,Public Transit,Schools
下水Sanitary sewer
Size Irregular36 x 87.1 FT
Lot Size Range Acres< .50
Attached Garage
Inside Entry
周边
设施公园,公交,周边学校
社区特点Community Centre
Location DescriptionDerry Rd and Miller Way
Zoning DescriptionPK BELT
Other
Den Familyroom是
Interior FeaturesAuto Garage Door Remote
Internet Entire Listing Display是
Security FeaturesOther
下水Sewer
BasementFull,已装修
PoolNone
FireplaceY
A/CCentral Air
Heating压力热风
Exposure南
Remarks
THIS IS LUXURY! Designers Dream Home that features 2845 SF of beautifully finished living space, 3+1 large bedrooms (used to be 4+1), 3+1 bathrooms, 9 ceilings on the main floor - completely turnkey. Over $250K in upgrades. Enter the spacious foyer and into the open concept Great Room with its dramatic floor-to-ceiling stone surround fireplace. The gourmet custom kitchen features extended cabinetry, two appliance garages, quartz counters, layered pot lights, massive 8 x 4 centre island with breakfast bar, stone backsplash and walk out to the gorgeous yard. The second level features a 4-pc family bathroom, 3 over-sized bedrooms, one of which is the primary bedroom retreat with walk-in closet and luxurious ensuite with heated towel rack. The lower level offers a large rec room with fireplace, laundry with tub and cabinets, FOURTH BEDROOM and 3-pc bathroom. The stylish and maintenance-free rear yard features exposed aggregate, lovely pergola and long view as there is no home immediately behind. The exposed aggregate extends along both sides of the home, driveway and front porch. Too many upgrades to list: extensive pot lights inside and outside, beautiful tilework throughout home, quartz counters in kitchen and 2 bathrooms, upgraded lighting throughout, solid wood stairs with wrought iron spindles, California shutters throughout, new vanity in powder room, new garage and front door, new French doors to backyard, all toilets replaced, carpet-free home, freshly painted throughout. Close to all amenities, schools, parks, public transit, coffee, groceries, restaurants, community centres and easy highway access. Better than brand new TRULY TURNKEY! * Furnished photos virtually staged
The listing data is provided under copyright by the Toronto Real Estate Board.
The listing data is deemed reliable but is not guaranteed accurate by the Toronto Real Estate Board nor RealMaster.
Location
Province:
Ontario
City:
Milton
Community:
Clarke 06.01.0220
Crossroad:
Derry Rd and Miller Way
Room
Room
Level
Length
Width
Area
门廊
主
12.01
8.01
96.13
Great Room
主
16.50
15.58
257.18
厨房
主
12.01
10.01
120.16
早餐
主
9.74
6.00
58.50
主卧
Second
20.08
13.42
269.43
卧室
Second
15.32
12.99
199.06
卧室
Second
12.34
10.24
126.27
卧室
Lower
12.24
8.99
110.01
娱乐
地下室
16.40
16.01
262.64
洗衣房
地下室
11.75
6.56
77.07
School Info
Private SchoolsK-8 Grades Only
Bruce Trail Public School
1199 Costigan Road Milton, 米尔顿0.191 km
ElementaryMiddleEnglish
9-12 Grades Only
Milton District High School
396 Williams Ave, 米尔顿2.662 km
SecondaryEnglish
K-8 Grades Only
St. Anthony Of Padua Elementary School
1240 Tupper Dr, 米尔顿0.733 km
ElementaryMiddleEnglish
9-12 Grades Only
Bishop P. F. Reding Secondary School
1120 Main St E, 米尔顿1.589 km
SecondaryEnglish
2-5 Grades Only
E.W. Foster Public School
320 Coxe Blvd, 米尔顿1.177 km
ElementaryFrench Immersion Program
6-8 Grades Only
W. I. Dick Middle School
351 Highside Dr, 米尔顿3.182 km
MiddleFrench Immersion Program
9-12 Grades Only
Milton District High School
396 Williams Ave, 米尔顿2.662 km
SecondaryFrench Immersion Program
1-8 Grades Only
St. Peter Elementary School
137 Dixon Dr, 米尔顿1.81 km
ElementaryMiddleFrench Immersion Program
9-10 Grades Only
St. Kateri Tekakwitha Catholic Secondary School
1125 Kennedy Cir, 米尔顿1.946 km
SecondaryFrench Immersion Program
11-12 Grades Only
Bishop P. F. Reding Secondary School
1120 Main St E, 米尔顿1.589 km
SecondaryFrench Immersion Program
Book Viewing
Your feedback has been submitted.
Submission Failed! Please check your input and try again or contact us

