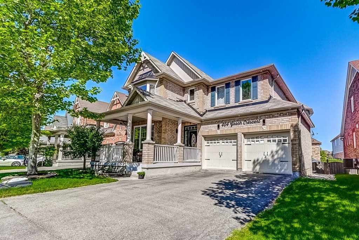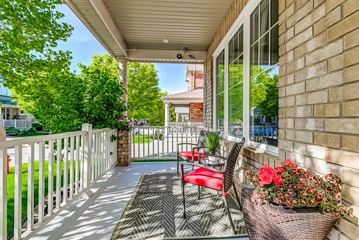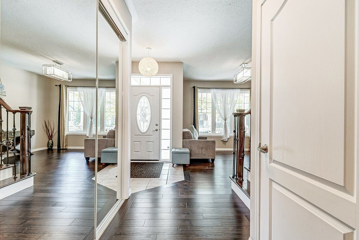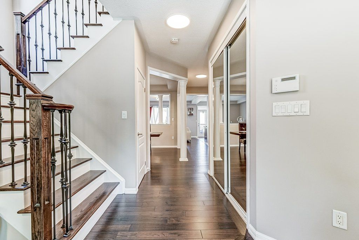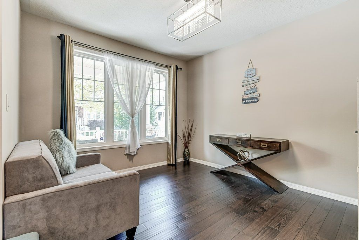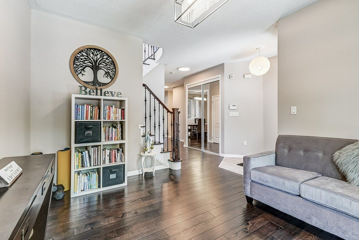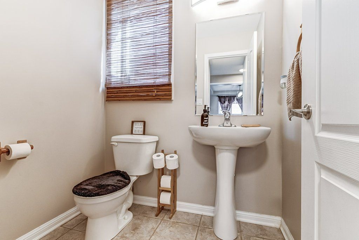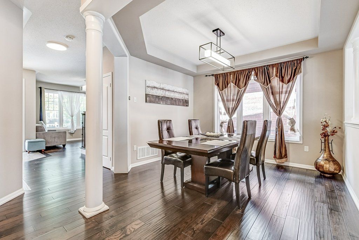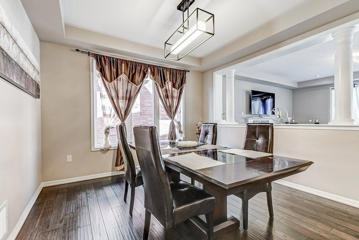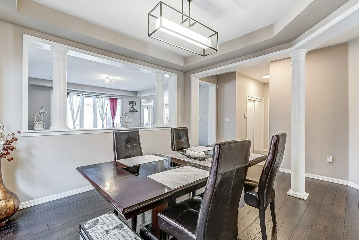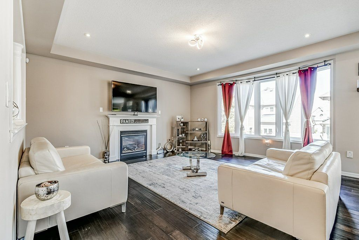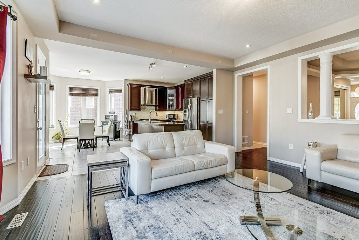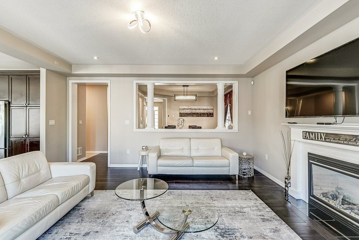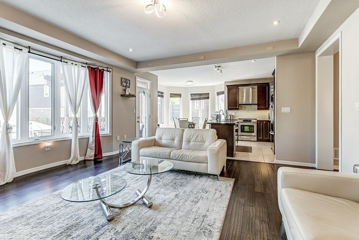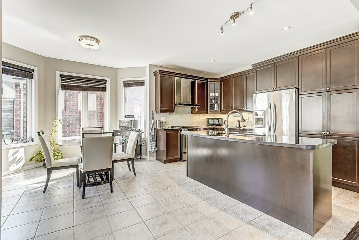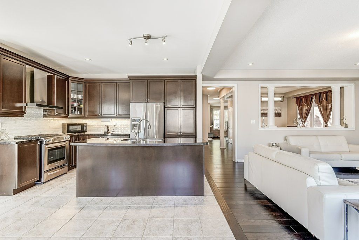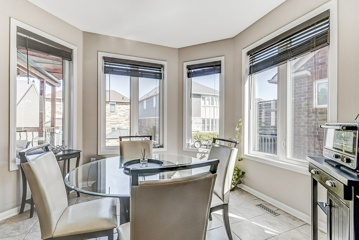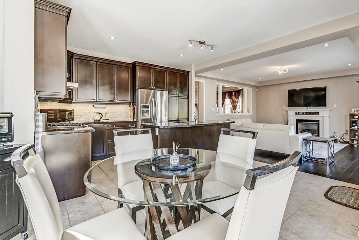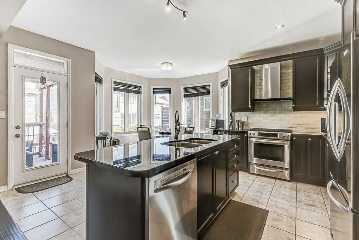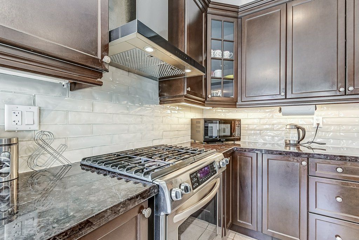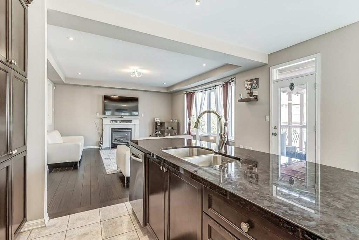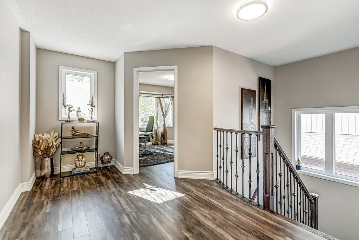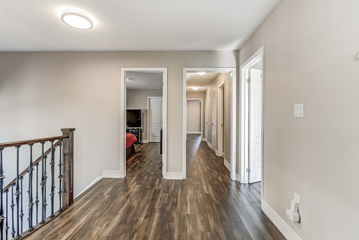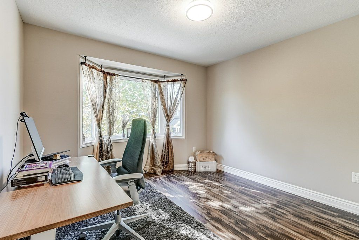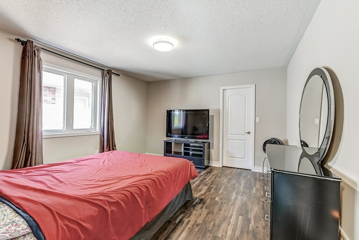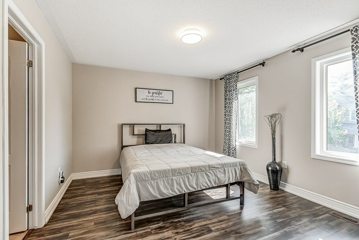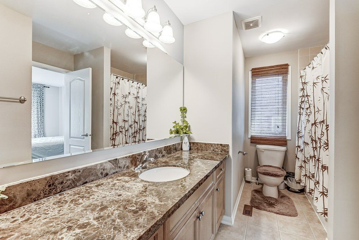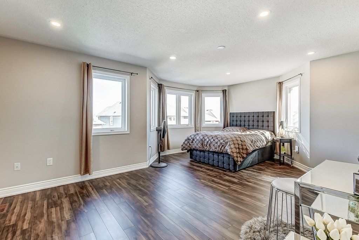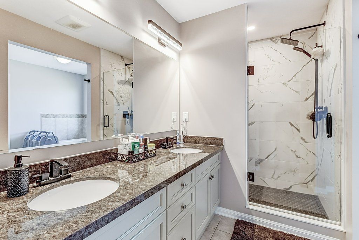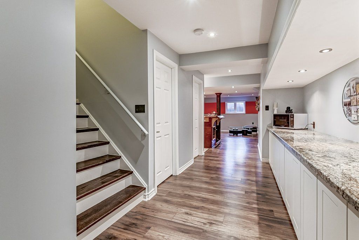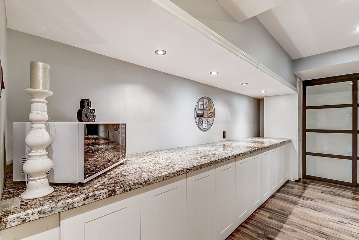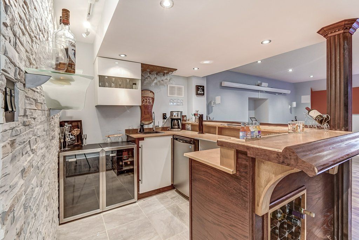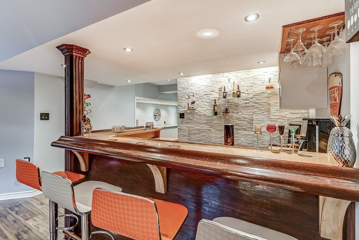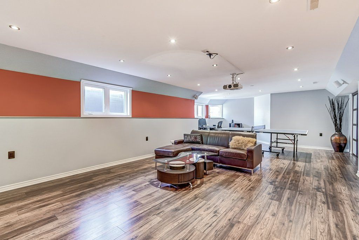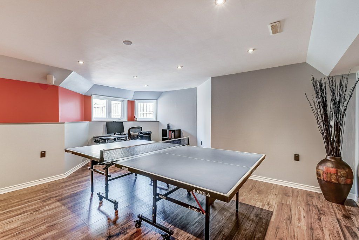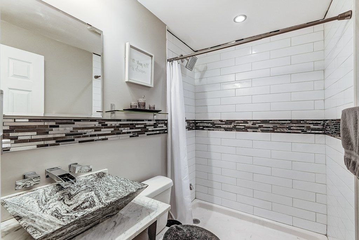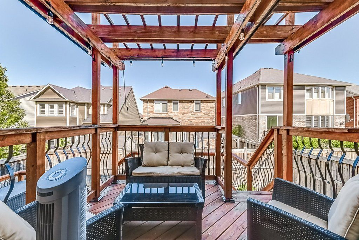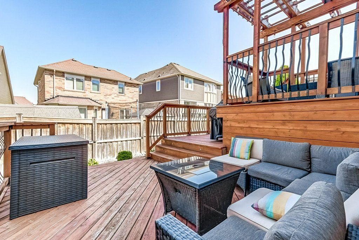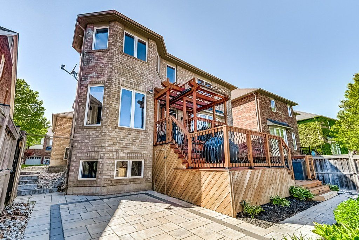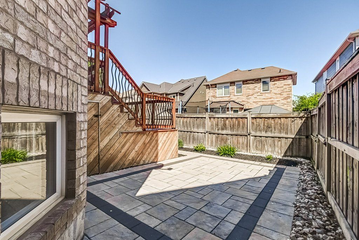- Ontario
- Milton
404 Gooch Cres
SoldCAD$x,xxx,xxx
CAD$1,499,998 要价
404 Gooch CrescentMilton, Ontario, L9T7M1
成交
444(2+4)| 2500-3000 sqft
Listing information last updated on Wed May 31 2023 13:46:36 GMT-0400 (Eastern Daylight Time)

Open Map
Log in to view more information
Go To LoginSummary
IDW6055684
Status成交
产权永久产权
PossessionTBD/90/120 DAY
Brokered ByIPRO REALTY LTD.
Type民宅 House,独立屋
Age 6-15
Lot Size48.46 * 88.73 Feet Entry As In Hr771107, Milton
Land Size4299.86 ft²
RoomsBed:4,Kitchen:1,Bath:4
Parking2 (4) 外接式车库 +4
Virtual Tour
Detail
公寓楼
浴室数量4
卧室数量4
地上卧室数量4
地下室装修Finished
地下室类型N/A (Finished)
风格Detached
空调Central air conditioning
外墙Brick
壁炉True
供暖方式Natural gas
供暖类型Forced air
使用面积
楼层2
类型House
Architectural Style2-Storey
Fireplace是
供暖是
Rooms Above Grade9
Rooms Total10
Heat SourceGas
Heat TypeForced Air
水Municipal
Laundry LevelLower Level
车库是
土地
面积48.46 x 88.73 FT ; Entry As In Hr771107,Milton
面积false
Size Irregular48.46 x 88.73 FT ; Entry As In Hr771107,Milton
Lot FeaturesIrregular Lot
Lot Dimensions SourceOther
车位
Parking FeaturesPrivate Double
Other
Den Familyroom是
Internet Entire Listing Display是
下水Sewer
中央吸尘是
Basement已装修
PoolNone
FireplaceY
A/CCentral Air
Heating压力热风
Exposure南
Remarks
Luxurious Over 2763 Sq.Ft ABOVE GRADE PLUS 1222 SQ FT LUXURIOUSLY BASEMENT Home Across Gooch Woodlot, Walkers/Bikers/Hikers Paradise, Close To Schools/Parks. Sun-Filled Open-Concept Layout, 4Bdrms/4Bath, Spacious Family Dining Coffered 9' Ceiling Bow Windows Main Fl/Stairs Oak Hrdwd Chef's Gourmet Eat-In Kitchn Centre Island W/Bfst Bar Pantry Genrsly Deep Cabinets Valance Ltg HIGH END KITCHENAID S/S Applns Granite Counters Kitchn/Baths Mstr W/Large His/Her W/I Clsts, 5Pc Ens, MAINTENANCE FREE BACKYARD WITH 3 TIER DECK FOR SUMMER ENTERTAINMENT & BBQ. SHOWS A+ IN MOVE IN CONDITON IN DESIRABLE NEIGHBOURHOOD IN MILTON !Fin Bsmt 8'Ceiling Abv Grade Windws Lrg L Shped Cold/Wine Cellar, In-Built Wet Bar, Buffet Granite Contr, Lamnt Flrs, 3 Tier Deck, Pot Lts In/Outside, Over $100K Upgrades, Move-In Ready, Excl:Tvs/Projector/Spkrs/Scrn,. Watr Tnk Rental.
The listing data is provided under copyright by the Toronto Real Estate Board.
The listing data is deemed reliable but is not guaranteed accurate by the Toronto Real Estate Board nor RealMaster.
Location
Province:
Ontario
City:
Milton
Community:
Scott 06.01.0070
Crossroad:
Derry/Main/Savoline
Room
Room
Level
Length
Width
Area
Great Rm
主
16.99
16.01
272.09
Hardwood Floor Fireplace Bow Window
厨房
主
12.99
8.99
116.79
Centre Island Granite Counter Stainless Steel Appl
早餐
主
16.01
10.99
175.97
Ceramic Floor W/O To Deck Window
餐厅
主
16.40
11.61
190.52
Hardwood Floor Coffered Ceiling Window
客厅
主
10.10
12.60
127.31
Hardwood Floor Coffered Ceiling Window
主卧
2nd
20.01
14.99
300.07
His/Hers Closets 5 Pc Ensuite Bay Window
第二卧房
2nd
12.80
11.09
141.89
W/I Closet Wood Floor Window
第三卧房
2nd
13.19
11.81
155.78
Large Closet 3 Pc Bath Wood Floor
第四卧房
2nd
11.29
10.20
115.16
Large Closet Wood Floor Window
家庭影院
Lower
31.99
18.11
579.31
Laminate Wet Bar Above Grade Window
School Info
Private SchoolsK-8 Grades Only
Escarpment View Public School
351 Scott Blvd, 米尔顿0.826 km
ElementaryMiddleEnglish
9-12 Grades Only
Milton District High School
396 Williams Ave, 米尔顿2.195 km
SecondaryEnglish
K-8 Grades Only
Queen Of Heaven Elementary School
311 Savoline Blvd, 米尔顿0.223 km
ElementaryMiddleEnglish
9-12 Grades Only
St. Francis Xavier Catholic Secondary School
1145 Bronte St S, 米尔顿1.343 km
SecondaryEnglish
1-8 Grades Only
St. Benedict Elementary School
80 Mclaughlin Ave, 米尔顿2.045 km
ElementaryMiddleFrench Immersion Program
2-8 Grades Only
Martin Street Public School
184 Martin St, 米尔顿2.54 km
ElementaryMiddleFrench Immersion Program
9-12 Grades Only
Milton District High School
396 Williams Ave, 米尔顿2.195 km
SecondaryFrench Immersion Program
11-12 Grades Only
Bishop P. F. Reding Secondary School
1120 Main St E, 米尔顿4.674 km
SecondaryFrench Immersion Program
Book Viewing
Your feedback has been submitted.
Submission Failed! Please check your input and try again or contact us

