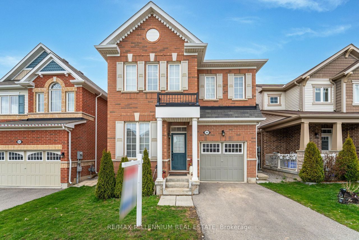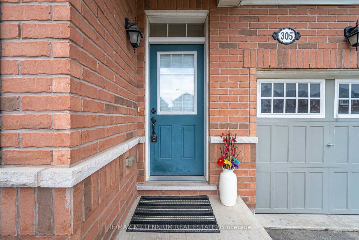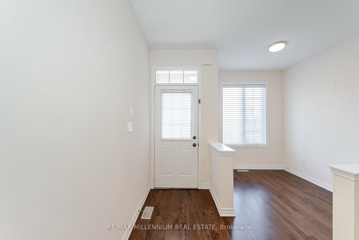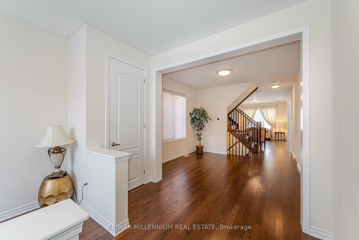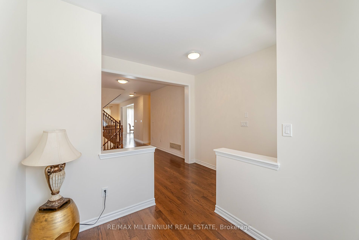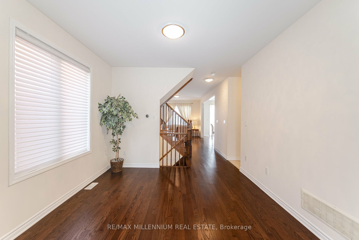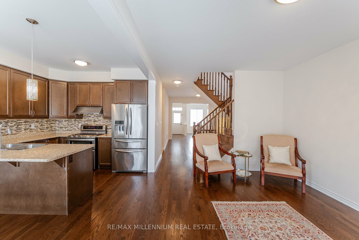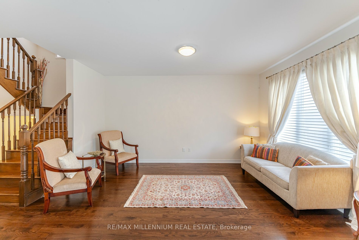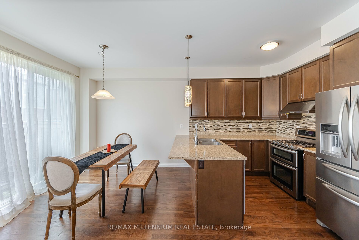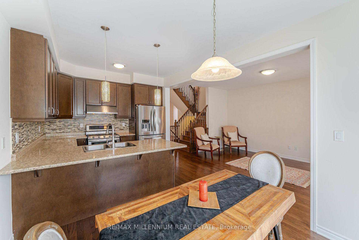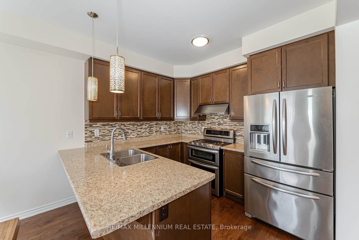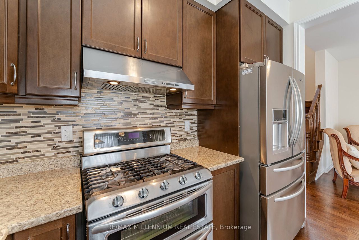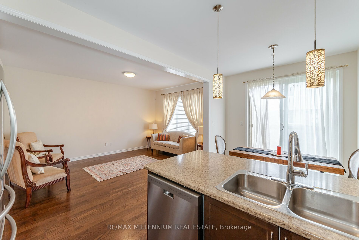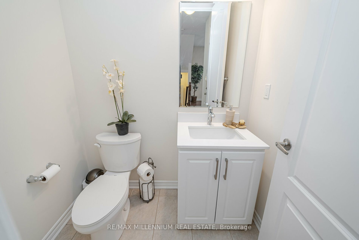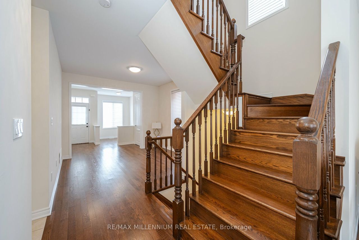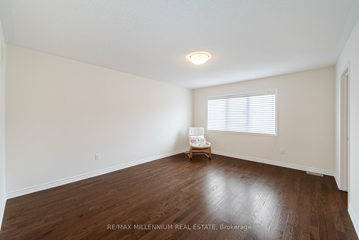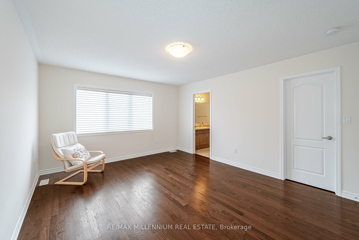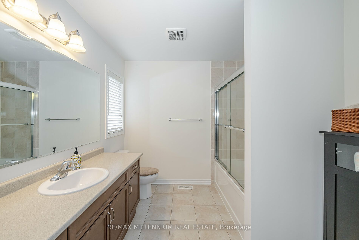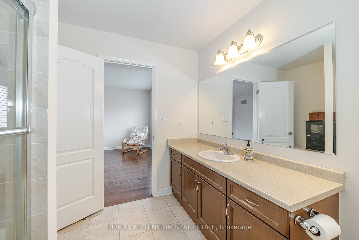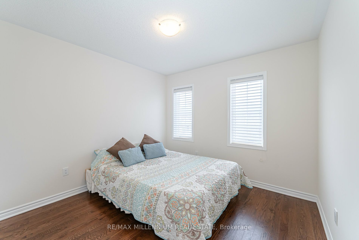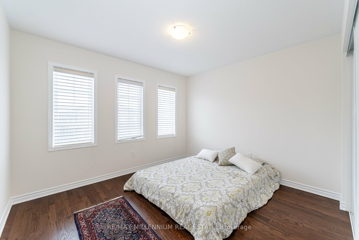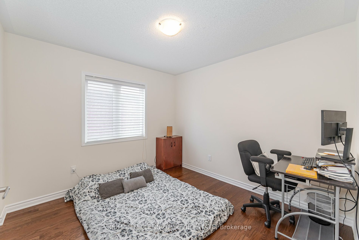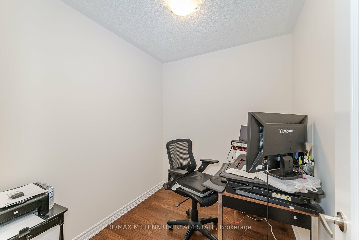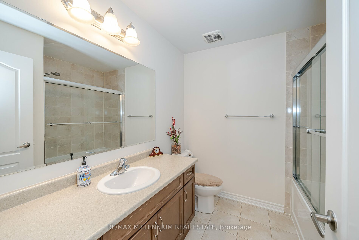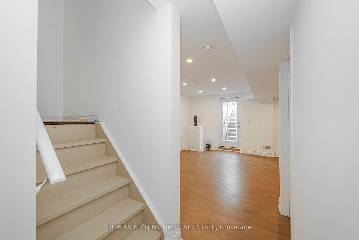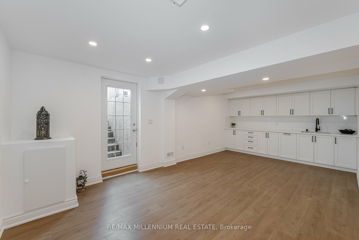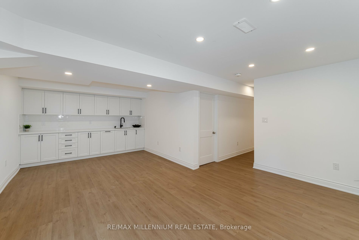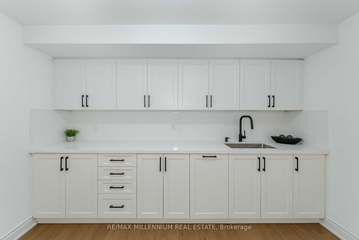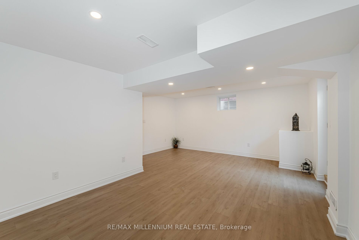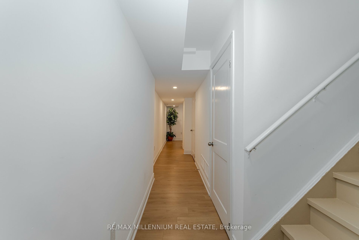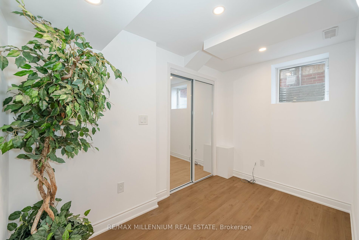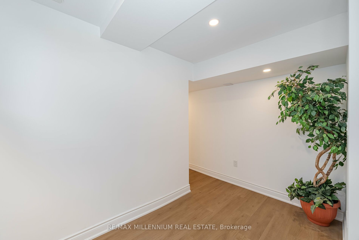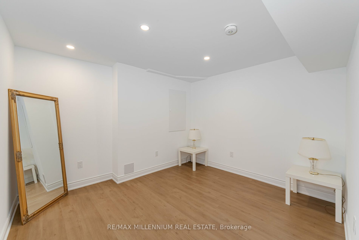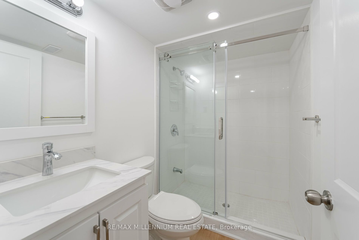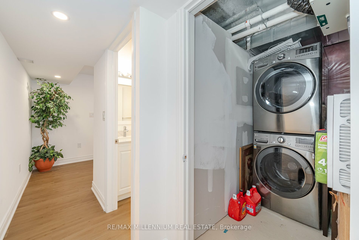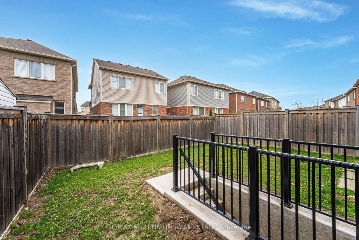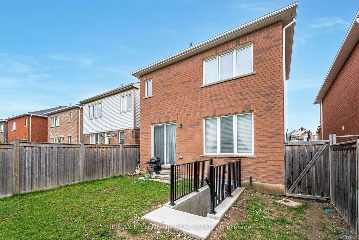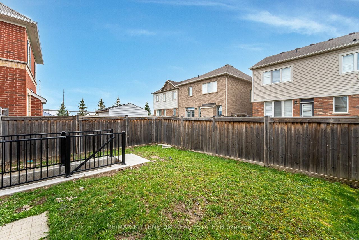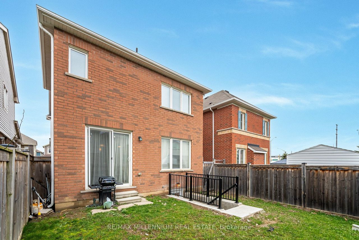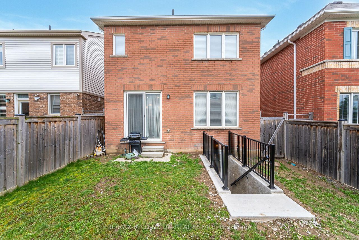- Ontario
- Milton
305 Trudeau Dr
CAD$1,259,000
CAD$1,259,000 要价
305 Trudeau DriveMilton, Ontario, L9T8X9
退市 · 终止 ·
4+242(1+1)| 2000-2500 sqft
Listing information last updated on Sat Nov 16 2024 15:55:44 GMT-0500 (Eastern Standard Time)

Open Map
Log in to view more information
Go To LoginSummary
IDW9302237
Status终止
产权永久产权
PossessionFLEXIBLE
Brokered ByRE/MAX MILLENNIUM REAL ESTATE
Type民宅 House,独立屋
Age 6-15
Lot Size32.41 * 88.7 Feet
Land Size2874.77 ft²
RoomsBed:4+2,Kitchen:2,Bath:4
Parking1 (2) 外接式车库 +1
Detail
公寓楼
浴室数量4
卧室数量6
地上卧室数量4
地下卧室数量2
家用电器Dishwasher,Dryer,Refrigerator,Stove,Washer,Window Coverings
地下室特点Separate entrance,Walk-up
地下室类型N/A
风格Detached
空调Central air conditioning
外墙Brick
壁炉False
地板Hardwood
洗手间1
供暖方式Natural gas
供暖类型Forced air
使用面积1999.983 - 2499.9795 sqft
楼层2
装修面积
类型House
供水Municipal water
Architectural Style2-Storey
Rooms Above Grade4
RoofOther
Heat SourceGas
Heat TypeForced Air
水Municipal
土地
面积32.4 x 88.7 FT
面积false
下水Sanitary sewer
Size Irregular32.4 x 88.7 FT
车位
Parking FeaturesAvailable
周边
Location DescriptionTrudeau Dr & James Snow Pkwy
Other
Den Familyroom是
Interior FeaturesOther
Internet Entire Listing Display是
下水Sewer
Basement台阶走上式,Separate Entrance
PoolNone
FireplaceN
A/CCentral Air
Heating压力热风
Exposure北
Remarks
EXTENDED DRIVEWAY*LEGAL BASEMENT WITH PERMIT* This Stunning Modern property Located in a prime Location, Features 4 Bedrooms + study room on the 2nd floor, spanning over 2000 sqft! The main floor embraces an open concept layout living and dining Combined, stainless steel appliances in the kitchen, and beautiful hardwood floors throughout! The recently finished basement adds significant value, featuring a separate entrance for added privacy and convenience, showcasing one bedroom+ den, and a separate laundry! perfect for guests or rental income. Close to Hwy 401, restaurants, shopping, sports centers, Milton Go, and much more. Don't miss out on this prime location - schedule your viewing now!
The listing data is provided under copyright by the Toronto Real Estate Board.
The listing data is deemed reliable but is not guaranteed accurate by the Toronto Real Estate Board nor RealMaster.
Location
Province:
Ontario
City:
Milton
Community:
Clarke 06.01.0220
Crossroad:
Trudeau Dr & James Snow Pkwy
Room
Room
Level
Length
Width
Area
Living Room
主
16.04
11.45
183.70
Dining Room
主
11.45
10.96
125.47
厨房
主
12.96
9.91
128.40
小厅
主
6.89
8.86
61.03
主卧
Second
16.04
12.14
194.75
卧室
Second
10.14
10.14
102.77
卧室
Second
11.45
9.97
114.20
卧室
Second
10.33
9.97
103.08
书房
Second
7.97
6.30
50.22
School Info
Private SchoolsK-8 Grades Only
Martin Street Public School
184 Martin St, 米尔顿3.972 km
ElementaryMiddleEnglish
9-12 Grades Only
Craig Kielburger Secondary School
1151 Ferguson Dr, 米尔顿2.502 km
SecondaryEnglish
9-12 Grades Only
Milton District High School
396 Williams Ave, 米尔顿3.668 km
SecondaryEnglish
K-8 Grades Only
St. Anthony Of Padua Elementary School
1240 Tupper Dr, 米尔顿0.892 km
ElementaryMiddleEnglish
9-12 Grades Only
Bishop P. F. Reding Secondary School
1120 Main St E, 米尔顿1.533 km
SecondaryEnglish
2-8 Grades Only
Martin Street Public School
184 Martin St, 米尔顿3.972 km
ElementaryMiddleFrench Immersion Program
9-12 Grades Only
Milton District High School
396 Williams Ave, 米尔顿3.668 km
SecondaryFrench Immersion Program
1-8 Grades Only
St. Peter Elementary School
137 Dixon Dr, 米尔顿1.459 km
ElementaryMiddleFrench Immersion Program
9-10 Grades Only
St. Kateri Tekakwitha Catholic Secondary School
1125 Kennedy Cir, 米尔顿2.972 km
SecondaryFrench Immersion Program
11-12 Grades Only
Bishop P. F. Reding Secondary School
1120 Main St E, 米尔顿1.533 km
SecondaryFrench Immersion Program
Book Viewing
Your feedback has been submitted.
Submission Failed! Please check your input and try again or contact us

