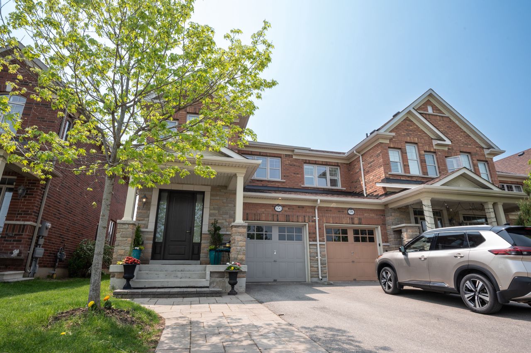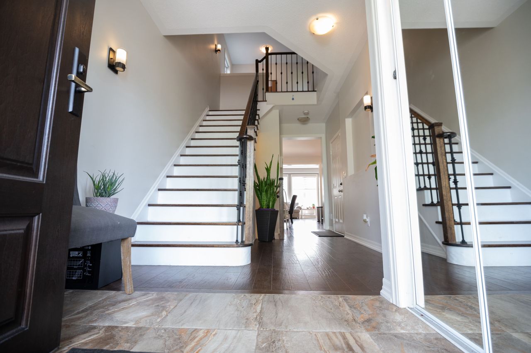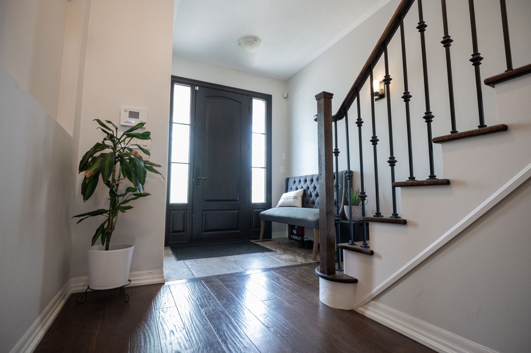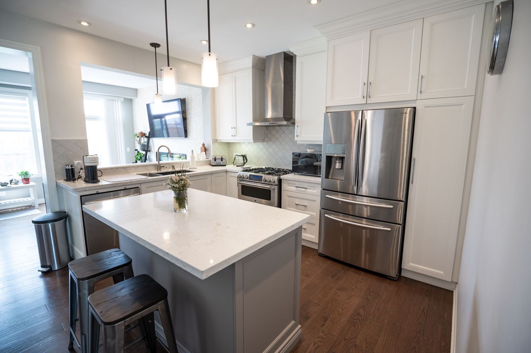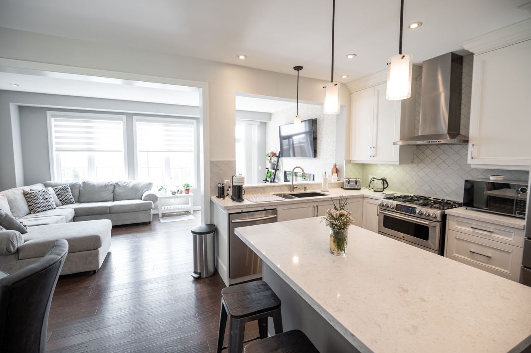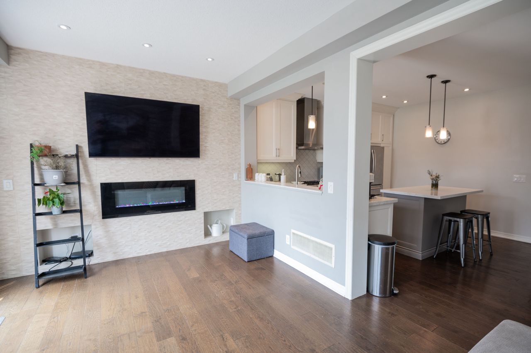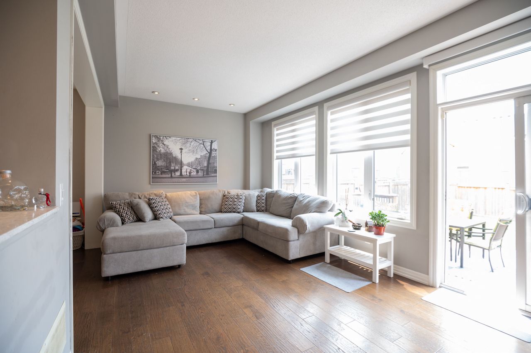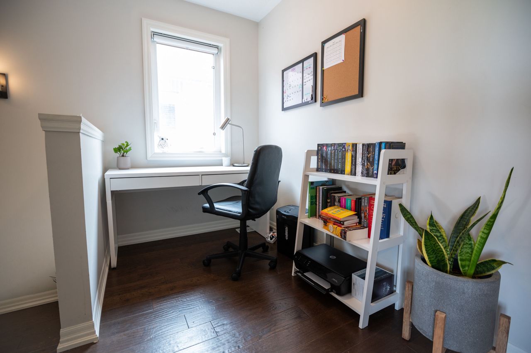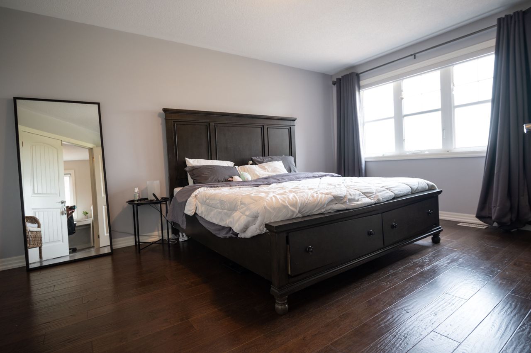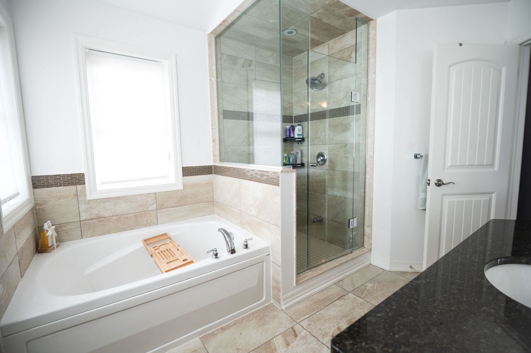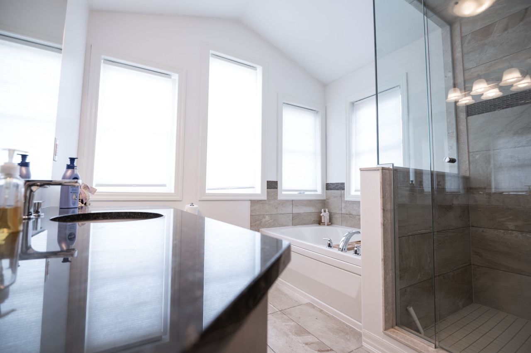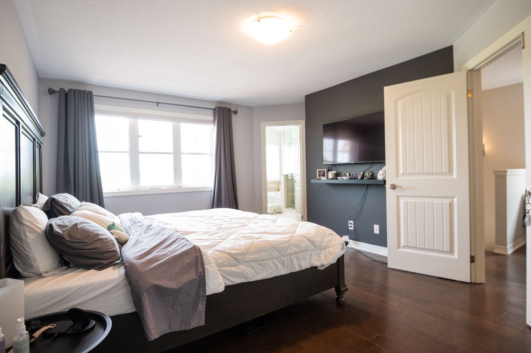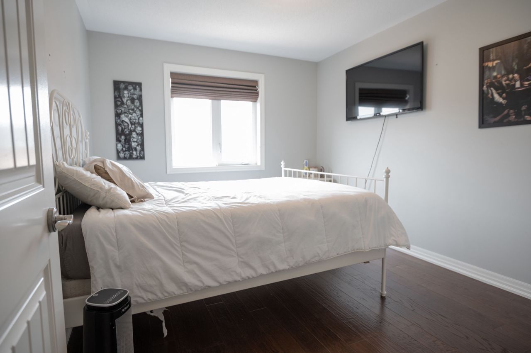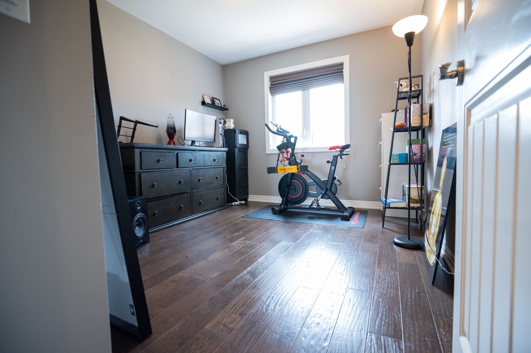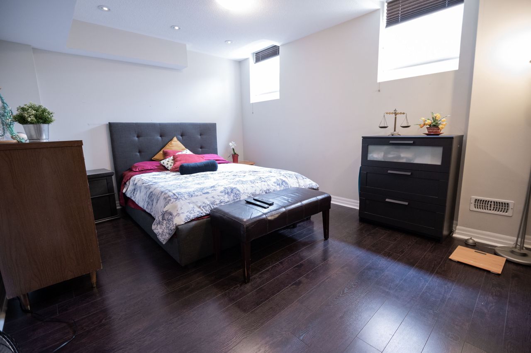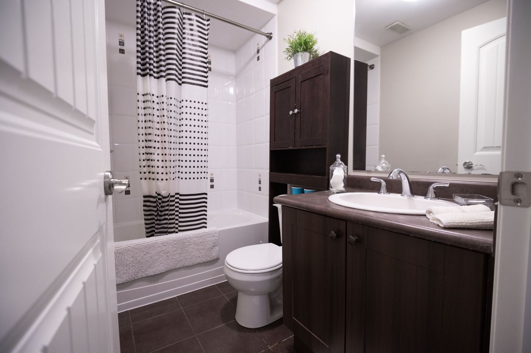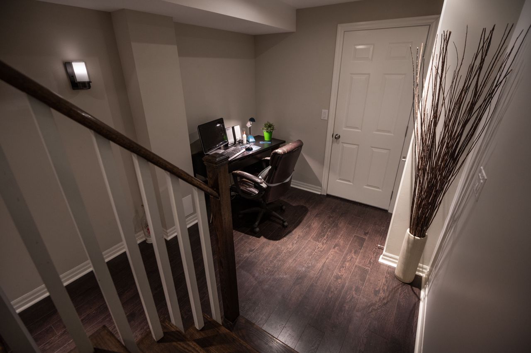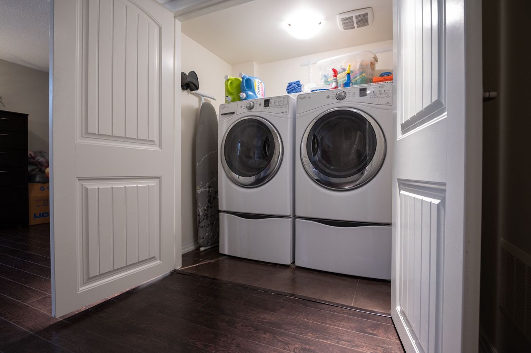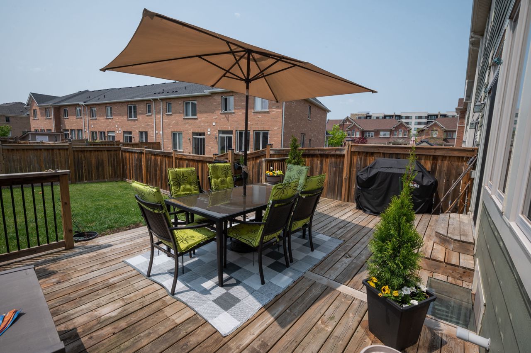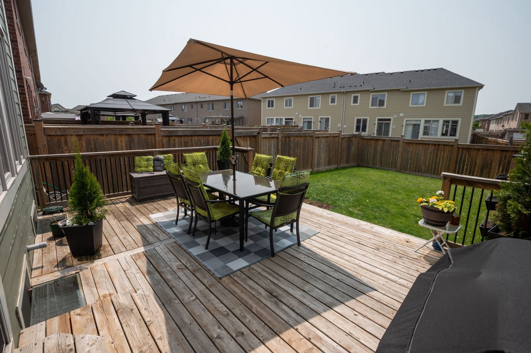- Ontario
- Milton
100 Hanson Cres W
SoldCAD$x,xxx,xxx
CAD$1,095,000 要价
100 Hanson CrescentMilton, Ontario, L9T8L5
成交
3+144(1+3)
Listing information last updated on Wed Jul 12 2023 10:37:42 GMT-0400 (Eastern Daylight Time)

Open Map
Log in to view more information
Go To LoginSummary
IDW6057560
Status成交
产权永久产权
Brokered ByHOMELIFE/MIRACLE REALTY LTD
Type民宅 镇屋,外接式
Age
Lot Size26.77 * 112.8 Feet **On 20R19638 Subject To An Easement
Land Size3019.66 ft²
RoomsBed:3+1,Kitchen:1,Bath:4
Parking1 (4) 内嵌式车库 +3
Detail
公寓楼
浴室数量4
卧室数量4
地上卧室数量3
地下卧室数量1
地下室装修Finished
地下室类型Full (Finished)
风格Attached
空调Central air conditioning
壁炉False
供暖方式Natural gas
供暖类型Forced air
使用面积
楼层2
类型Row / Townhouse
Architectural Style2-Storey
供暖是
Property Attached是
Rooms Above Grade6
Rooms Total8
Heat SourceGas
Heat TypeForced Air
水Municipal
Laundry LevelLower Level
车库是
Sewer YNAYes
Water YNAYes
Telephone YNAYes
土地
面积26.77 x 112.8 FT ; **On 20R19638 Subject To An Easement
面积false
Size Irregular26.77 x 112.8 FT ; **On 20R19638 Subject To An Easement
Lot FeaturesIrregular Lot
Lot Dimensions SourceOther
Lot Size Range Acres< .50
车位
Parking FeaturesPrivate
水电气
Electric YNA是
Other
Den Familyroom是
Internet Entire Listing Display是
下水Sewer
Basement已装修,Full
PoolNone
FireplaceN
A/CCentral Air
Heating压力热风
TVYes
Exposure西
Remarks
Beautifully fully upgraded end unit freehold townhouse over 2260 sq ft located in the desired neighborhood of Milton. This house is better than a semi, rare to find an extra wide and deep lot of 112.6 feet in Milton. lots of upgraded, renovated kitchen with gas stove, large granite central island, countertop and backsplash. Souring 10 feet ceiling on the main floor, unique custom build front door, only ceramic and hardwood floors, no carpet in the entire house, master bedroom has an upgraded 5 piece washroom, well maintained backyard with large deck is ready for the summer BBQ parties. There are three parking spaces on the driveway, total 4 parking spaces including the garage. Professionally finished basement with a 4 piece washroom, can easily be converted into rental income apartment or use as in law suit.All SS fridge, stove, dishwasher, washer, dryer, all window coverings, Gdo, smart doorbell, soft water softener. HTW owned.
The listing data is provided under copyright by the Toronto Real Estate Board.
The listing data is deemed reliable but is not guaranteed accurate by the Toronto Real Estate Board nor RealMaster.
Location
Province:
Ontario
City:
Milton
Community:
Scott 06.01.0070
Crossroad:
Hanson/Whitmer/Main
Room
Room
Level
Length
Width
Area
餐厅
主
12.99
19.49
253.19
Hardwood Floor
厨房
主
8.99
10.99
98.80
Hardwood Floor Granite Counter Modern Kitchen
客厅
主
10.99
19.98
219.60
Hardwood Floor
主卧
Upper
11.98
16.99
203.51
Hardwood Floor 5 Pc Bath
第二卧房
Upper
9.97
11.98
119.44
Hardwood Floor
第三卧房
Upper
9.97
10.99
109.62
Hardwood Floor
Rec
地下室
10.50
19.49
204.60
Laminate Large Window
洗衣房
地下室
6.99
9.97
69.70
Laminate
浴室
地下室
NaN
4 Pc Bath
School Info
Private SchoolsK-8 Grades Only
Escarpment View Public School
351 Scott Blvd, 米尔顿1.084 km
ElementaryMiddleEnglish
9-12 Grades Only
Milton District High School
396 Williams Ave, 米尔顿1.407 km
SecondaryEnglish
K-8 Grades Only
Queen Of Heaven Elementary School
311 Savoline Blvd, 米尔顿1.223 km
ElementaryMiddleEnglish
9-12 Grades Only
St. Francis Xavier Catholic Secondary School
1145 Bronte St S, 米尔顿0.868 km
SecondaryEnglish
1-8 Grades Only
St. Benedict Elementary School
80 Mclaughlin Ave, 米尔顿1.984 km
ElementaryMiddleFrench Immersion Program
2-8 Grades Only
Martin Street Public School
184 Martin St, 米尔顿1.272 km
ElementaryMiddleFrench Immersion Program
9-12 Grades Only
Milton District High School
396 Williams Ave, 米尔顿1.407 km
SecondaryFrench Immersion Program
11-12 Grades Only
Bishop P. F. Reding Secondary School
1120 Main St E, 米尔顿3.448 km
SecondaryFrench Immersion Program
Book Viewing
Your feedback has been submitted.
Submission Failed! Please check your input and try again or contact us

