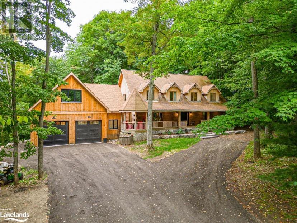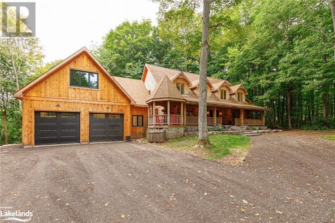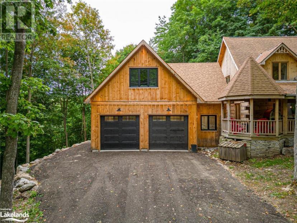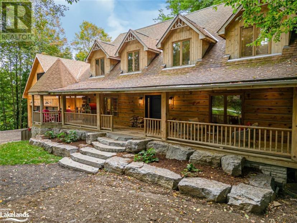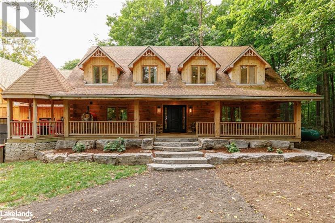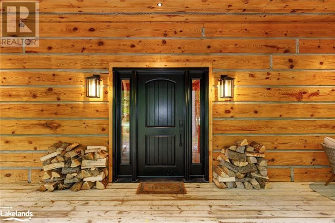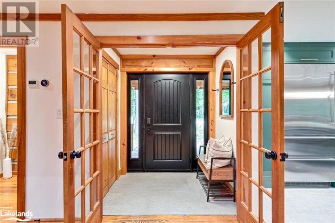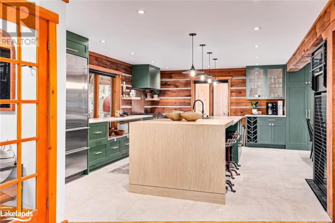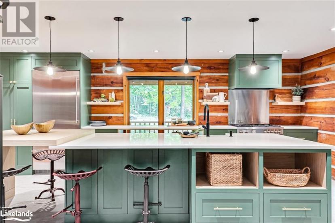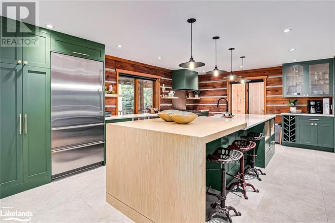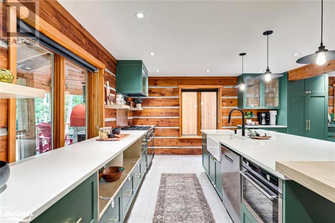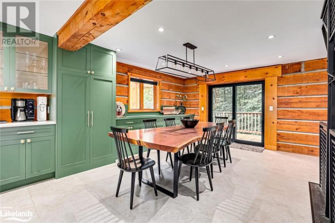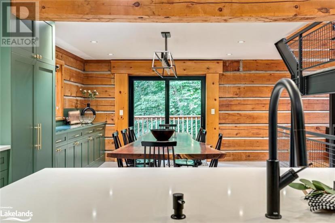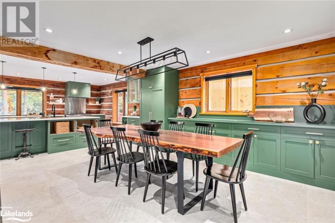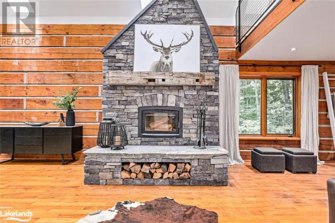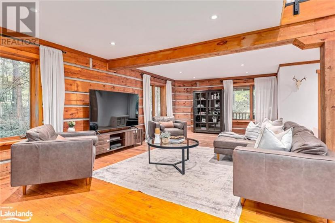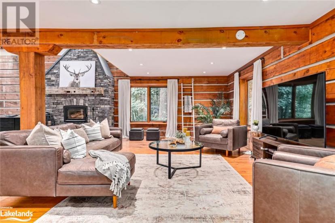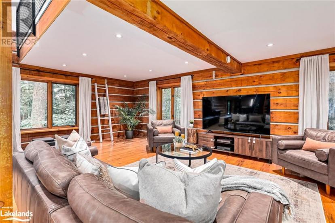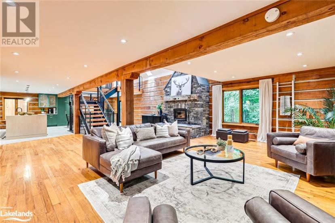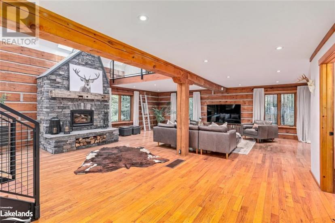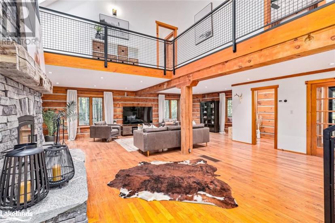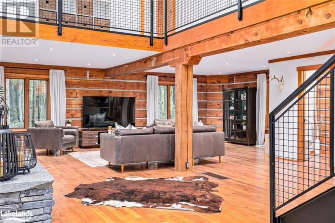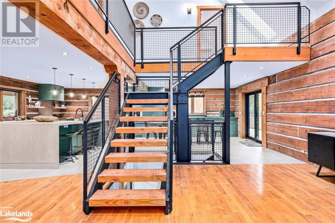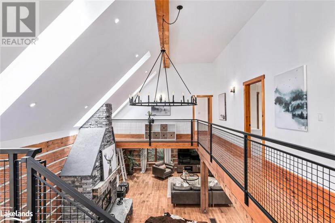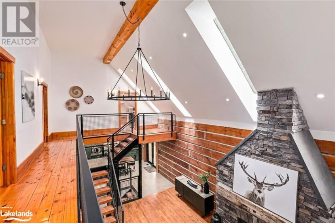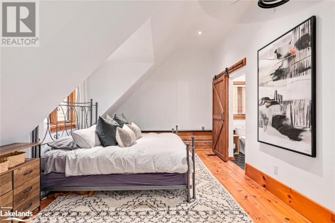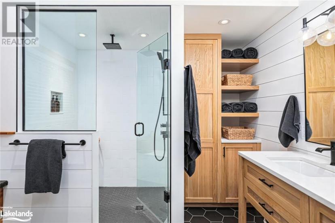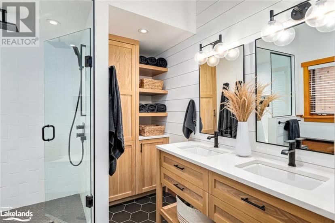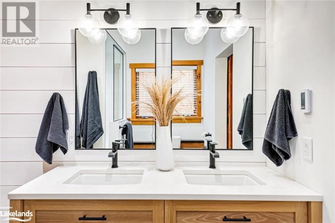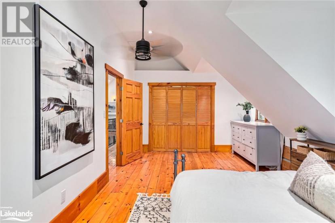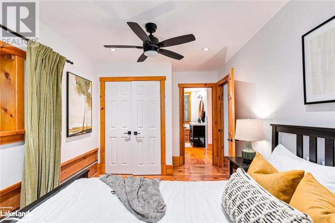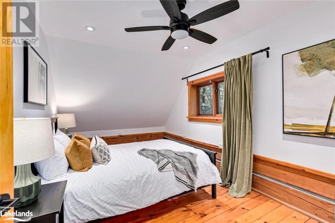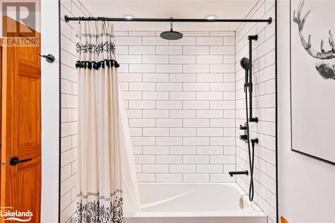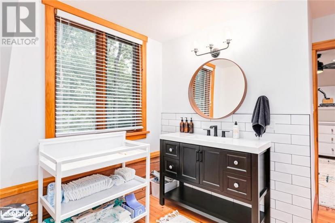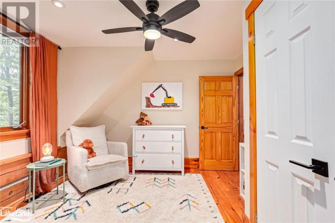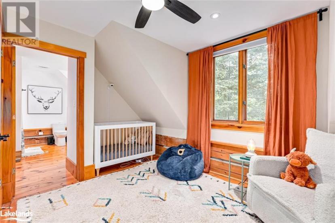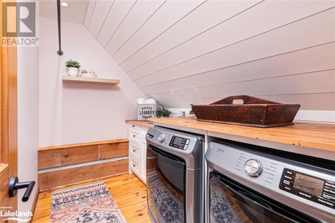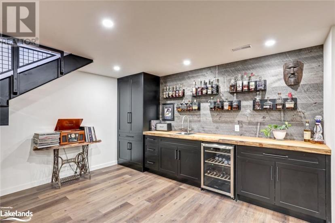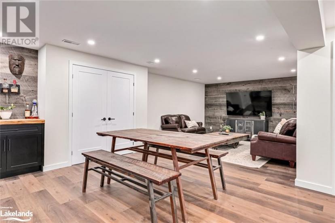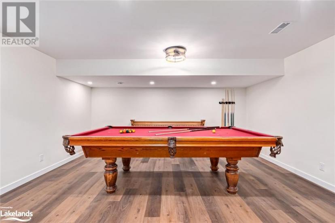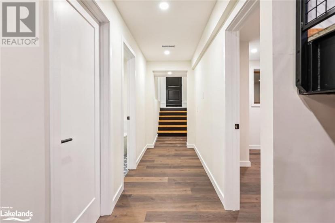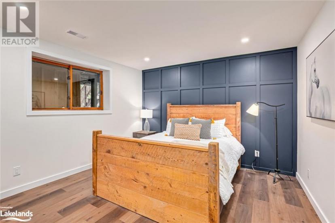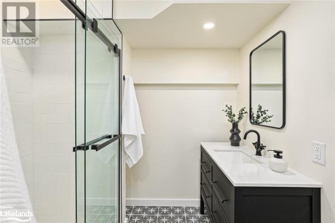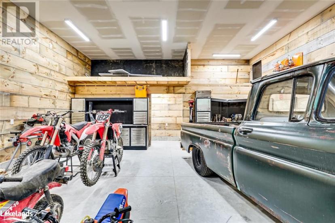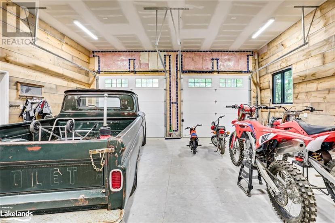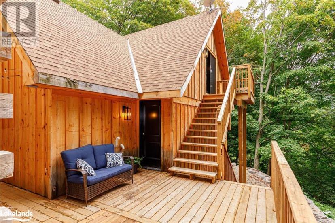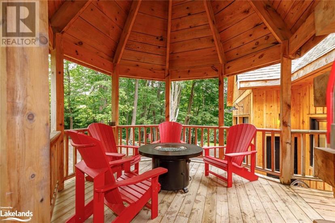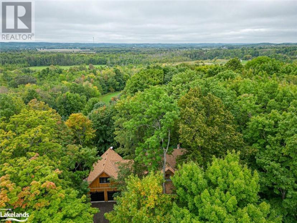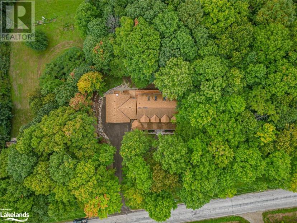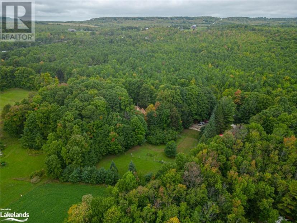- Ontario
- Meaford
245596 22 Side Rd
CAD$1,725,000 出售
245596 22 Side RdMeaford, Ontario, N4L0A7
3+148| 3901.05 sqft

Open Map
Log in to view more information
Go To LoginSummary
ID40550228
StatusCurrent Listing
产权Freehold
TypeResidential House,Detached
RoomsBed:3+1,Bath:4
Square Footage3901.05 sqft
Land Size1/2 - 1.99 acres
Age
Listing Courtesy ofRoyal LePage Locations North (Collingwood), Brokerage
Detail
建筑
浴室数量4
卧室数量4
地上卧室数量3
地下卧室数量1
家用电器Dishwasher,Dryer,Refrigerator,Wet Bar,Washer,Range - Gas,Window Coverings,Wine Fridge
地下室装修Finished
建材Wood frame
风格Detached
空调Central air conditioning
外墙Wood,Log,Shingles
壁炉燃料Wood
壁炉True
壁炉数量1
壁炉类型Other - See remarks
洗手间1
供暖方式Propane
供暖类型In Floor Heating,Forced air
使用面积3901.0500
楼层2
供水Dug Well
地下室
地下室类型Full (Finished)
土地
面积1/2 - 1.99 acres
面积false
设施Beach,Golf Nearby,Marina,Park,Schools,Shopping,Ski area
下水Septic System
周边
设施Beach,Golf Nearby,Marina,Park,Schools,Shopping,Ski area
其他
结构Porch
特点Wet bar,Country residential
Basement已装修,Full(已装修)
FireplaceTrue
HeatingIn Floor Heating,Forced air
Remarks
One of a kind! Beautifully updated and renovated log home just outside of Meaford. Surrounded by mature trees on a quiet road makes for very tranquil living. Modern updates throughout that contrast perfectly with the log home gives the house a great mix of modern and rustic. Just under 4000 sq ft of finished living space. Walk in to the main floor where it opens up into a great living space with a beautifully renovated kitchen, large living room and dining area. Tall ceilings with skylights letting in plenty of natural light. Walk upstairs to the hallway that is open to the main living space below and you'll find the primary bedroom with a nicely renovated ensuite bathroom, 2 more bedrooms with a shared ensuite and a separate laundry room. The recently completed basement boasts a great tv/family room and recreation space with a wet bar. Also in the basement is the 4th bedroom as well as another renovated bathroom. The basement has a walkout into the newly built attached 2 car garage with a large unfinished second floor room just waiting to be finished to suit your needs. The lot itself is in a great location close to downtown Meaford while still offering that country log home living. The best of both worlds. Close to the water, golf courses and ski hills. Many more updates throughout the house have also been done. Reach out for more information on those and to book your showing! (id:22211)
The listing data above is provided under copyright by the Canada Real Estate Association.
The listing data is deemed reliable but is not guaranteed accurate by Canada Real Estate Association nor RealMaster.
MLS®, REALTOR® & associated logos are trademarks of The Canadian Real Estate Association.
Location
Province:
Ontario
City:
Meaford
Community:
Meaford
Room
Room
Level
Length
Width
Area
复式
Second
8.81
8.64
76.12
28'11'' x 28'4''
洗衣房
Second
2.87
2.21
6.34
9'5'' x 7'3''
4pc Bathroom
Second
3.63
3.48
12.63
11'11'' x 11'5''
卧室
Second
5.05
2.77
13.99
16'7'' x 9'1''
卧室
Second
4.24
3.48
14.76
13'11'' x 11'5''
Full bathroom
Second
2.90
2.74
7.95
9'6'' x 9'0''
Primary Bedroom
Second
6.22
3.48
21.65
20'5'' x 11'5''
Mud
地下室
2.21
1.60
3.54
7'3'' x 5'3''
水电气
地下室
2.34
2.74
6.41
7'8'' x 9'0''
仓库
地下室
2.84
2.87
8.15
9'4'' x 9'5''
水电气
地下室
4.22
4.27
18.02
13'10'' x 14'0''
3pc Bathroom
地下室
2.34
2.69
6.29
7'8'' x 8'10''
卧室
地下室
3.56
4.09
14.56
11'8'' x 13'5''
其他
地下室
4.09
4.14
16.93
13'5'' x 13'7''
客厅
地下室
2.51
3.51
8.81
8'3'' x 11'6''
娱乐
地下室
4.85
4.29
20.81
15'11'' x 14'1''
家庭
地下室
4.22
4.17
17.60
13'10'' x 13'8''
Workshop
主
7.57
7.47
56.55
24'10'' x 24'6''
2pc Bathroom
主
1.52
1.42
2.16
5'0'' x 4'8''
餐厅
主
4.88
4.34
21.18
16'0'' x 14'3''
厨房
主
6.32
4.45
28.12
20'9'' x 14'7''
客厅
主
9.96
8.66
86.25
32'8'' x 28'5''

