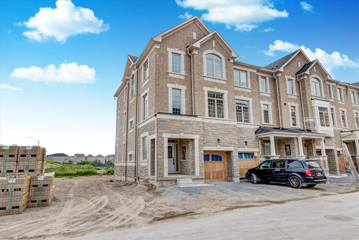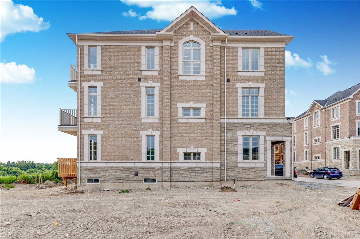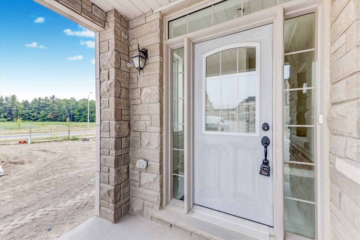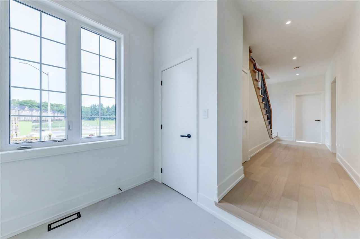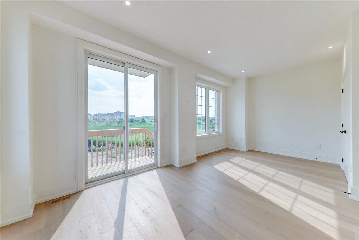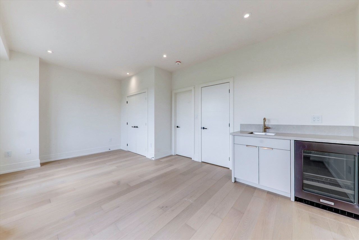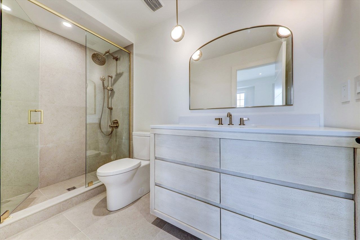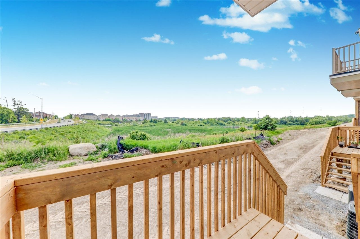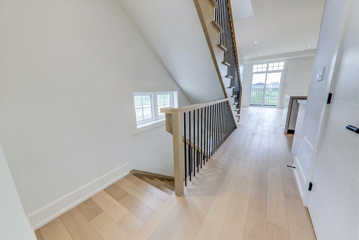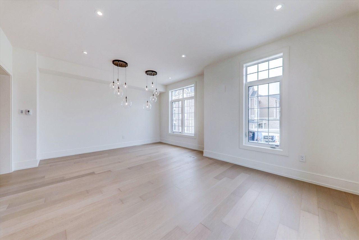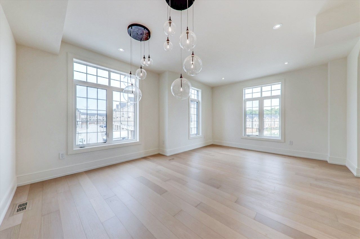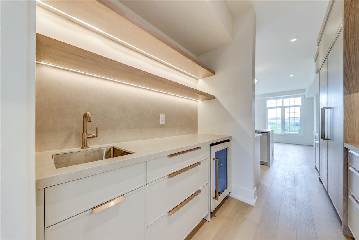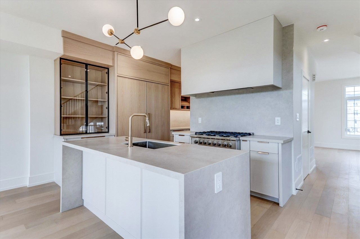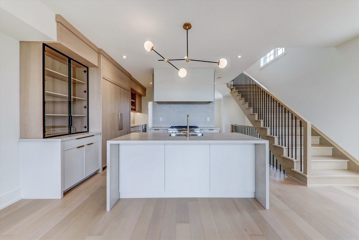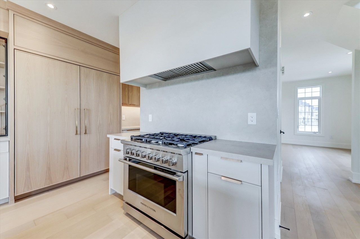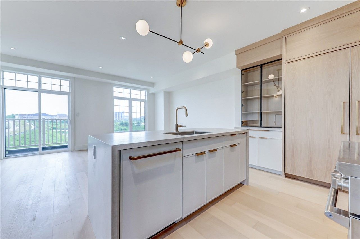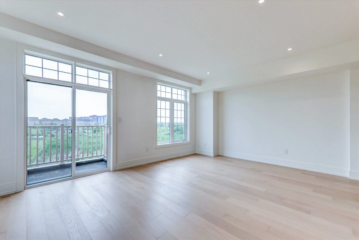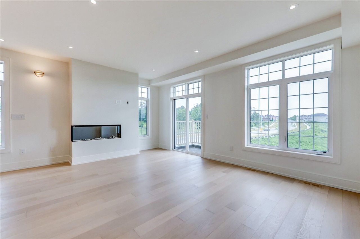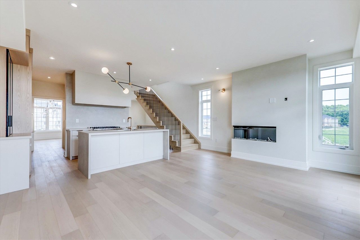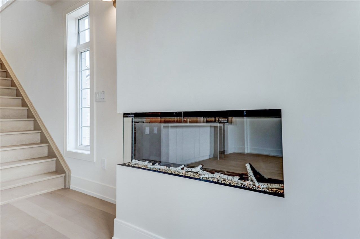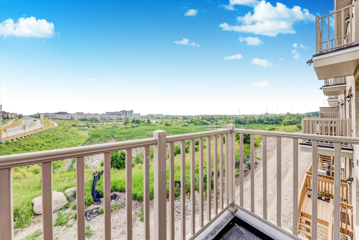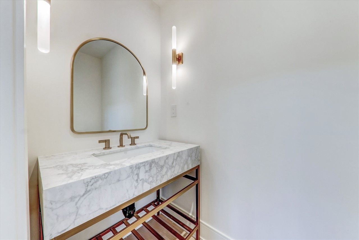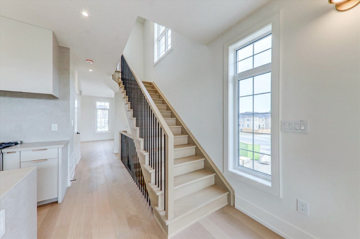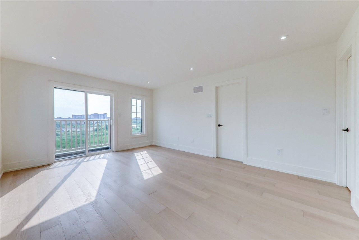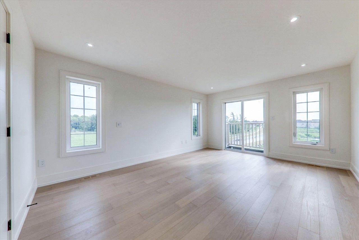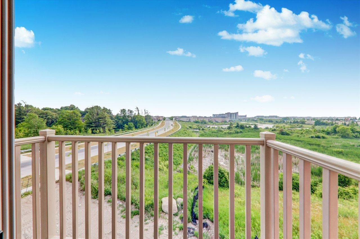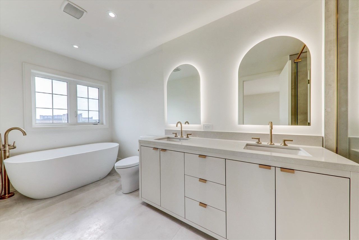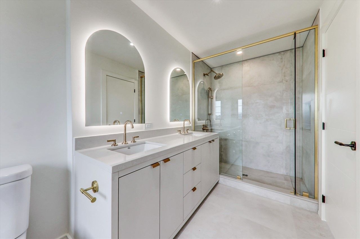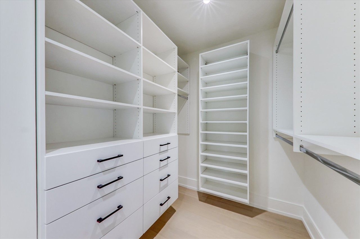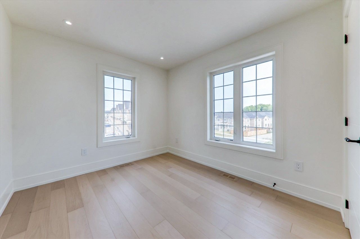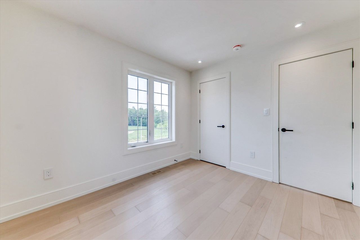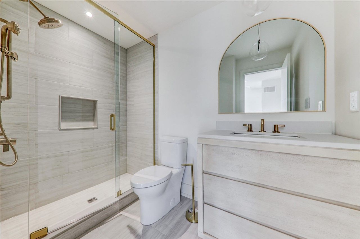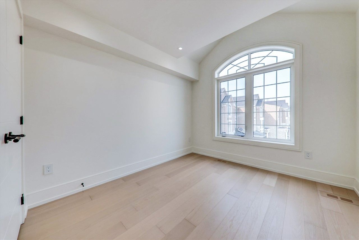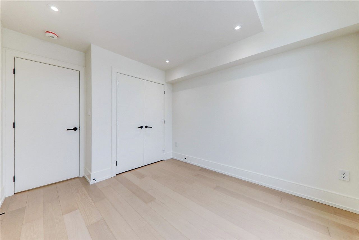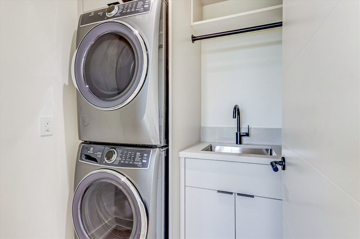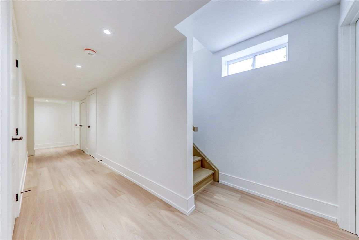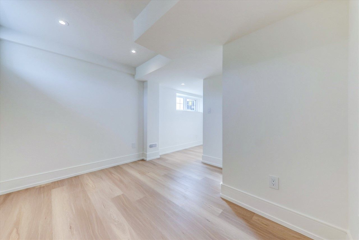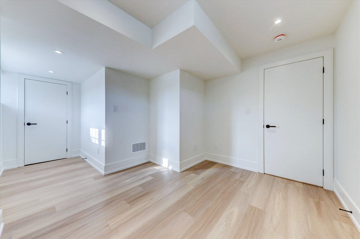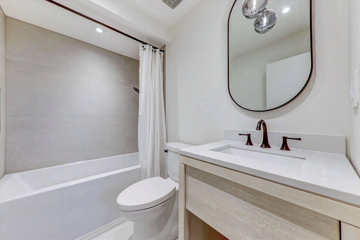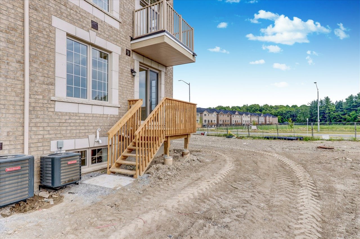- Ontario
- Markham
6 Andress Way
CAD$1,398,800
CAD$1,398,800 要价
6 ANDRESS WayMarkham, Ontario, L3S3J5
退市 · 终止 ·
4+152(1+1)| 2500-3000 sqft
Listing information last updated on Tue Mar 26 2024 15:16:07 GMT-0400 (Eastern Daylight Time)

Open Map
Log in to view more information
Go To LoginSummary
IDN7300834
Status终止
产权永久产权
PossessionTBA
Brokered ByHOMELIFE/FUTURE REALTY INC.
Type民宅 镇屋,外接式
AgeConstructed Date: 2023
Lot Size87.9 * 24.6 Feet
Land Size2162.34 ft²
RoomsBed:4+1,Kitchen:1,Bath:5
Parking1 (2) 外接式车库 +1
Maint Fee Inclusions
Virtual Tour
Detail
公寓楼
浴室数量5
卧室数量5
地上卧室数量4
地下卧室数量1
地下室装修Finished
地下室类型N/A (Finished)
风格Attached
空调Central air conditioning
外墙Brick
壁炉True
供暖方式Natural gas
供暖类型Forced air
使用面积
楼层3
类型Row / Townhouse
Architectural Style3-Storey
Fireplace是
Rooms Above Grade8
Heat SourceGas
Heat TypeForced Air
水Municipal
土地
面积87.9 x 24.6 FT
面积false
Size Irregular87.9 x 24.6 FT
车位
Parking FeaturesPrivate
Other
Den Familyroom是
Internet Entire Listing Display是
下水Sewer
Basement已装修
PoolNone
FireplaceY
A/CCentral Air
Heating压力热风
Exposure东
Remarks
Rare Opportunity! Stunning Designed Original Situated In High Demand Area "Beautiful Executive Brand New End Townhouse By Fair Tree. This Oakley (Elev D) Home Has 2,600 Sqft Of Finished Bsmt. Back On To Ravine Lot. "Overlooking Pond" Luxurious Finishes. *Tons Of Upgrades* Modern Kitchen, Hardwood Floor Thru-Out. Double Entry, Oak Stair With Iron Railing. Open-Concept Layout W/9ft Ceiling & Upgraded Tiles & Hardwood Floors. Custom Built Kitchen With Caesarstone Kitchen Counterstops, Designer Backsplash, S/S Appliances. Survey Room With Butler's Pantry With Sink, Open Concept Living/Dining Rm W/Electric Fireplace. Master Bedroom With Walk-In Closet & Modern 5pc Ensuite W/M/Glass Shower. Bdrm & Full Wrm W/Glass Shower On 1st Floor. Freshly Painted. Finished Bsmt With Bedroom, Washroom & Storage Large Windows. **Rough-In For Basement Washroom. Close To Golf Course, Schools, Parks, All Major Banks, Costco, Walmart/Canadian Tire/Home Depot.
The listing data is provided under copyright by the Toronto Real Estate Board.
The listing data is deemed reliable but is not guaranteed accurate by the Toronto Real Estate Board nor RealMaster.
Location
Province:
Ontario
City:
Markham
Community:
Cedarwood 09.03.0380
Crossroad:
Markham Rd/Denison
School Info
Private SchoolsK-8 Grades Only
Cedarwood Public School
399 Elson St, 万锦0.484 km
ElementaryMiddleEnglish
9-12 Grades Only
Middlefield Collegiate Institute
525 Highglen Ave, 万锦1.949 km
SecondaryEnglish
K-8 Grades Only
St. Benedict Catholic Elementary School
50 Aldergrove Dr, 万锦4.213 km
ElementaryMiddleEnglish
9-12 Grades Only
Father Michael Mcgivney Catholic Academy
5300 14th Ave, 万锦2.868 km
SecondaryEnglish
9-12 Grades Only
Milliken Mills High School
7522 Kennedy Rd, 万锦4.939 km
Secondary
9-12 Grades Only
Unionville High School
201 Town Centre Blvd, 万锦7.635 km
Secondary
1-1 Grades Only
Coppard Glen Public School
131 Coppard Ave, 万锦2.458 km
ElementaryFrench Immersion Program
2-8 Grades Only
Milliken Mills Public School
289 Risebrough Circt, 万锦6.519 km
ElementaryMiddleFrench Immersion Program
9-12 Grades Only
Bill Hogarth Secondary School
100 Donald Sim Ave, 万锦4.715 km
SecondaryFrench Immersion Program
5-8 Grades Only
St. Justin Martyr Catholic Elementary School
140 Hollingham Rd, 万锦8.264 km
ElementaryMiddle
9-12 Grades Only
St. Brother Andre Catholic High School
6160 16th Ave E, 万锦5.088 km
Secondary
1-8 Grades Only
St. Francis Xavier Catholic Elementary School
223 Highglen Ave, 万锦3.536 km
ElementaryMiddleFrench Immersion Program
9-12 Grades Only
St. Brother Andre Catholic High School
6160 16th Ave E, 万锦5.088 km
SecondaryFrench Immersion Program
Book Viewing
Your feedback has been submitted.
Submission Failed! Please check your input and try again or contact us

