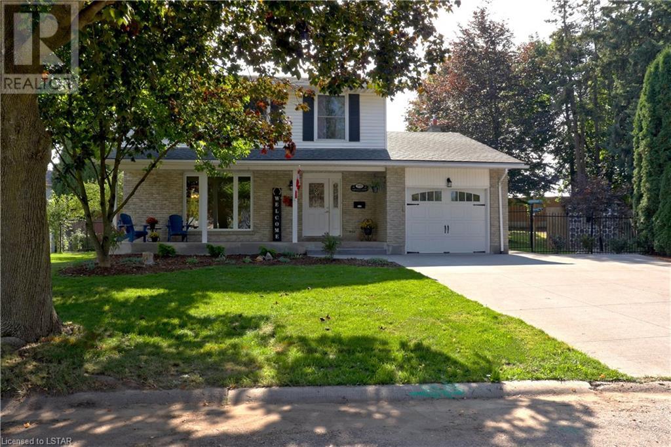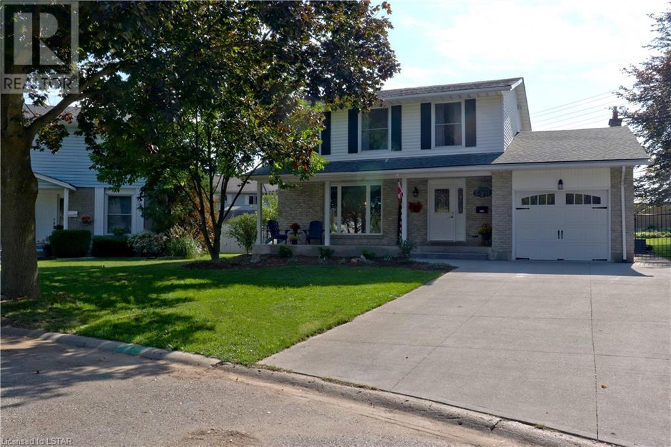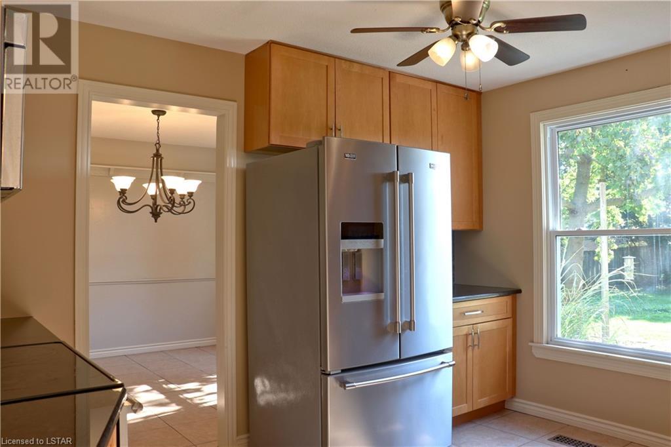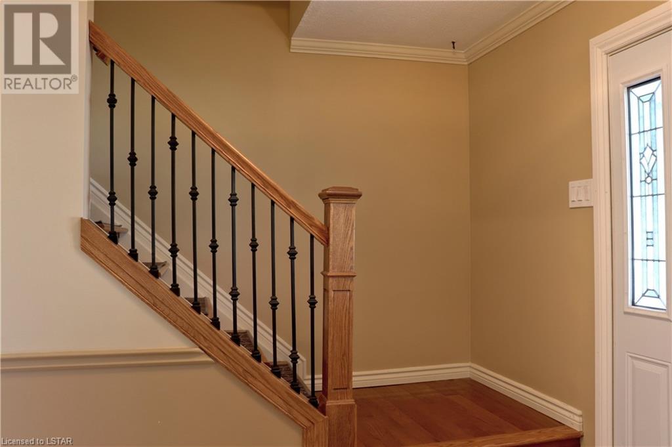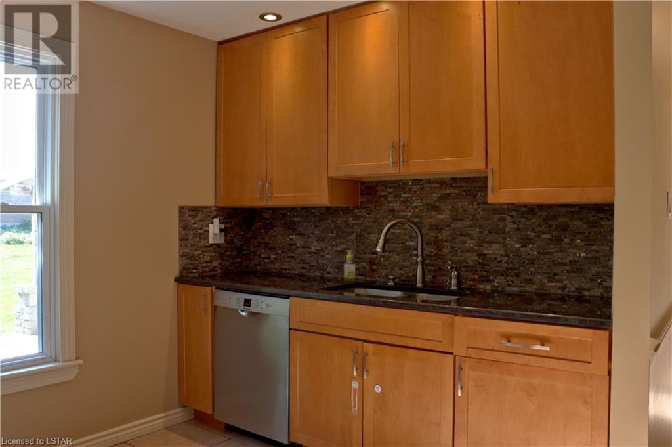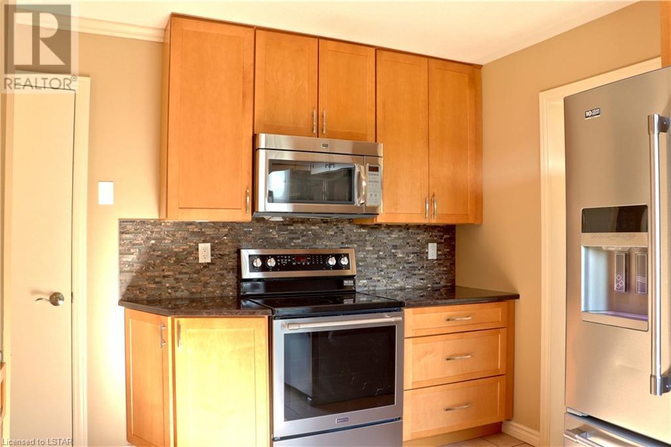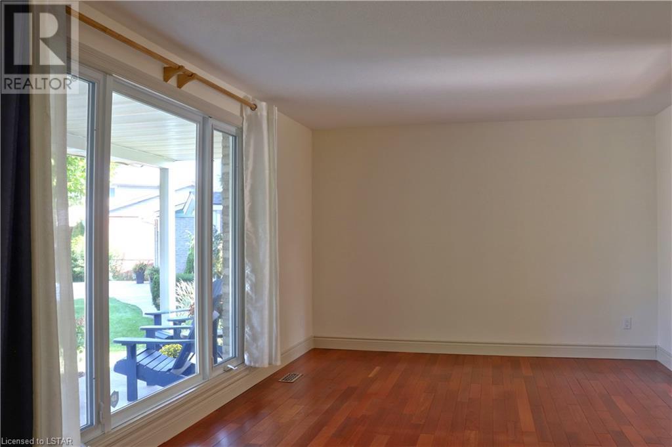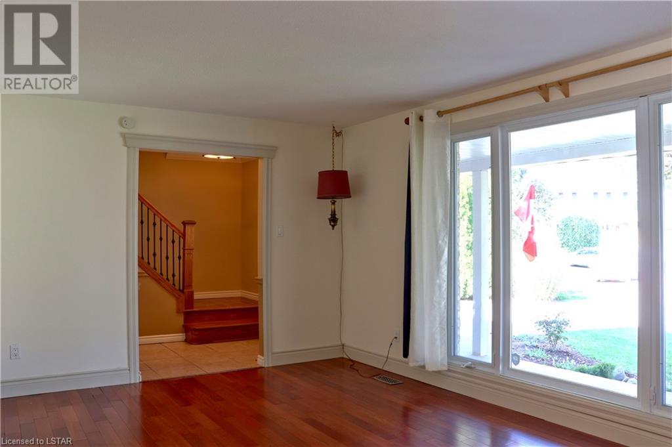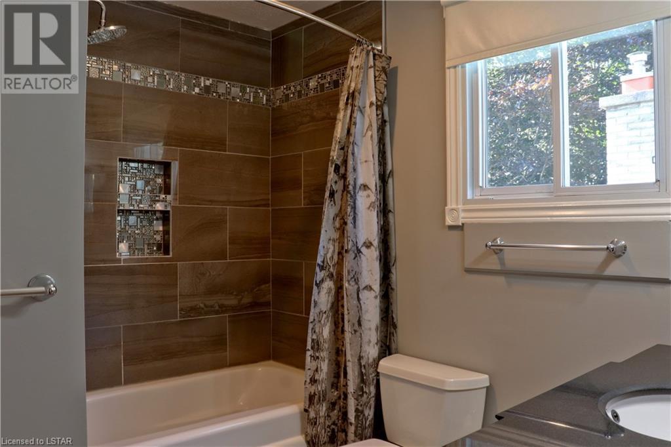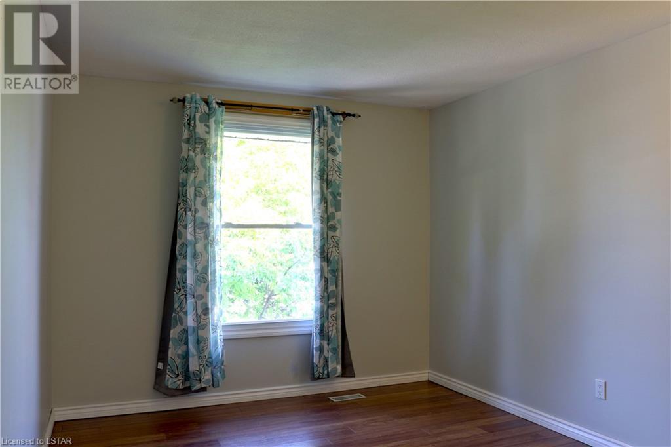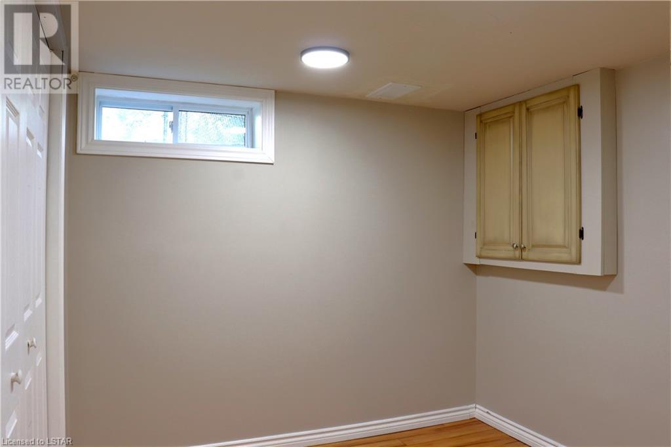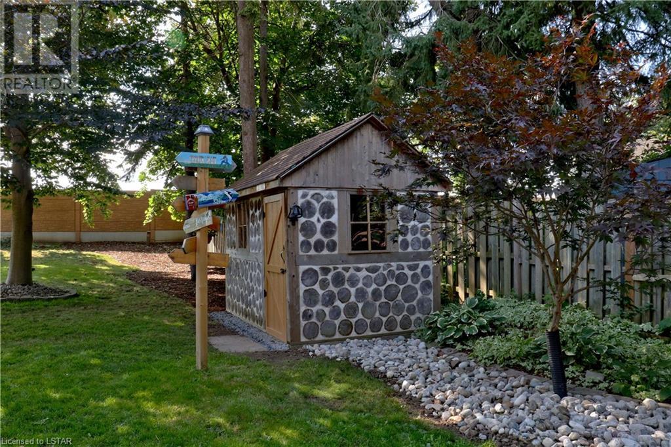- Ontario
- London
993 Farnham Crt
CAD$819,900
CAD$819,900 要价
993 FARNHAM CourtLondon, Ontario, N6K1R5
退市
435| 1751 sqft
Listing information last updated on Thu Dec 07 2023 01:43:07 GMT-0500 (Eastern Standard Time)

Open Map
Log in to view more information
Go To LoginSummary
ID40494510
Status退市
产权Freehold
Brokered ByROYAL LEPAGE TRILAND REALTY
TypeResidential House,Detached
AgeConstructed Date: 1975
Land Size0.322 ac|under 1/2 acre
Square Footage1751 sqft
RoomsBed:4,Bath:3
Detail
公寓楼
浴室数量3
卧室数量4
地上卧室数量4
家用电器Dishwasher,Dryer,Refrigerator,Stove,Washer,Microwave Built-in
Architectural Style2 Level
地下室装修Finished
地下室类型Full (Finished)
建筑日期1975
风格Detached
空调Central air conditioning
外墙Aluminum siding,Brick
壁炉True
壁炉数量1
洗手间1
供暖方式Natural gas
供暖类型Forced air
使用面积1751.0000
楼层2
类型House
供水Municipal water
土地
总面积0.322 ac|under 1/2 acre
面积0.322 ac|under 1/2 acre
交通Road access
面积false
围墙类型Fence
下水Municipal sewage system
Size Irregular0.322
水电气
有线Available
ElectricityAvailable
Natural GasAvailable
电话Available
周边
Location DescriptionNorth on Farnham off Southdale. Farnham Court on the south side.
Zoning DescriptionR1-7
Other
Communication TypeHigh Speed Internet
特点Cul-de-sac,Automatic Garage Door Opener
Basement已装修,Full(已装修)
FireplaceTrue
HeatingForced air
Remarks
Fantastic four bedroom Westmount family home located on a quiet court with a huge and an almost 1/3 acre pie lot with mature trees. Living room, dining room and a main floor family room with gas fireplace. Updated kitchen with quartz counters. Updated main bath. Hardwoods, tile and laminate throughout. Huge lower level family room. The fenced back yard is huge! Two sheds. Covered back patio. Gas line for BBQ (included). So much to love about this one. See it before its gone! (id:22211)
The listing data above is provided under copyright by the Canada Real Estate Association.
The listing data is deemed reliable but is not guaranteed accurate by Canada Real Estate Association nor RealMaster.
MLS®, REALTOR® & associated logos are trademarks of The Canadian Real Estate Association.
Location
Province:
Ontario
City:
London
Community:
South M
Room
Room
Level
Length
Width
Area
卧室
Second
12.17
10.17
123.80
12'2'' x 10'2''
卧室
Second
10.17
9.91
100.77
10'2'' x 9'11''
卧室
Second
9.91
9.74
96.55
9'11'' x 9'9''
4pc Bathroom
Second
8.66
7.58
65.64
8'8'' x 7'7''
主卧
Second
14.24
13.42
191.07
14'3'' x 13'5''
水电气
地下室
12.17
11.68
142.17
12'2'' x 11'8''
办公室
地下室
8.83
7.84
69.20
8'10'' x 7'10''
家庭
地下室
23.10
18.08
417.54
23'1'' x 18'1''
4pc Bathroom
地下室
10.01
8.60
86.01
10'0'' x 8'7''
门廊
主
8.83
7.09
62.54
8'10'' x 7'1''
2pc Bathroom
主
5.41
4.59
24.86
5'5'' x 4'7''
家庭
主
14.34
11.91
170.75
14'4'' x 11'11''
客厅
主
18.41
11.75
216.18
18'5'' x 11'9''
餐厅
主
12.17
10.33
125.79
12'2'' x 10'4''
厨房
主
12.07
10.93
131.91
12'1'' x 10'11''

