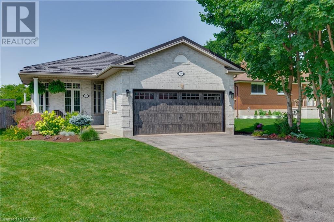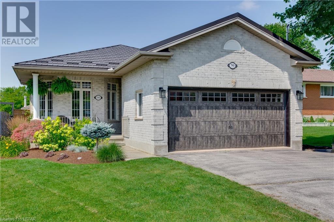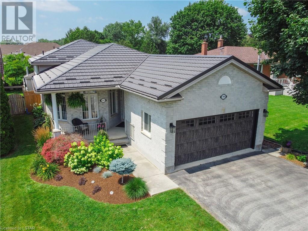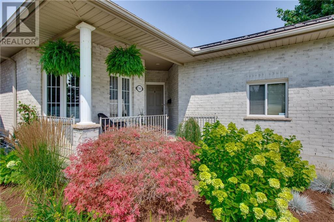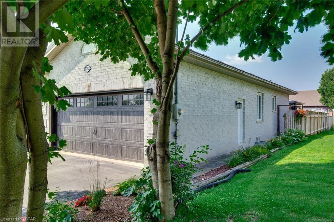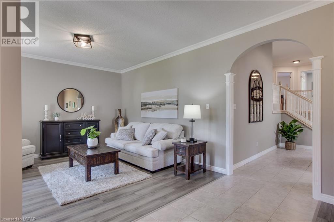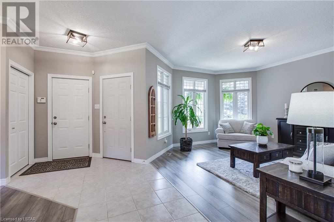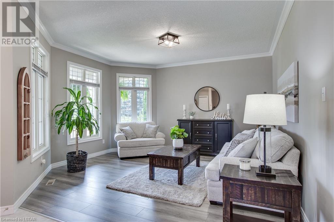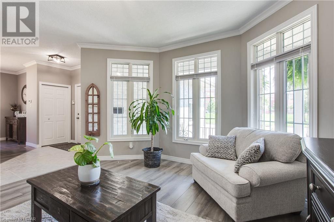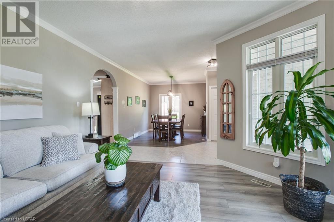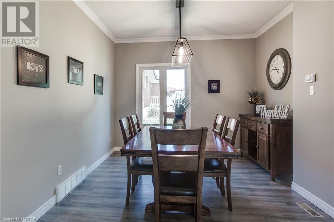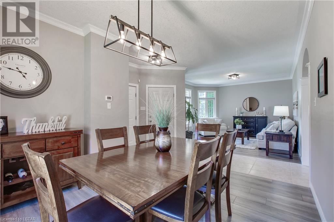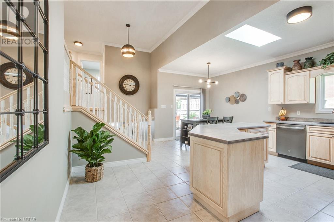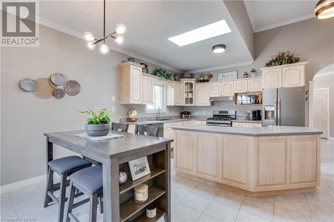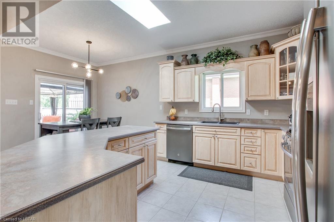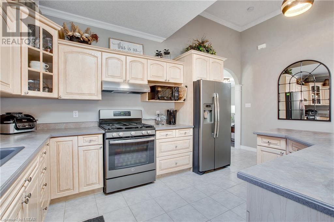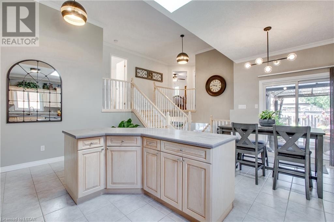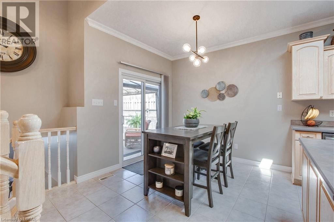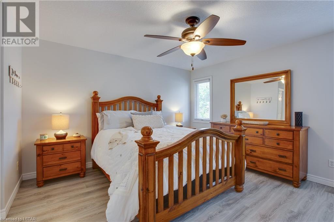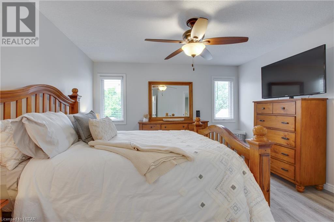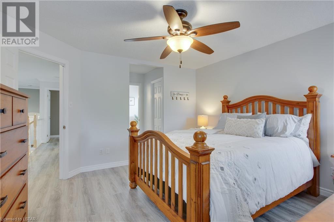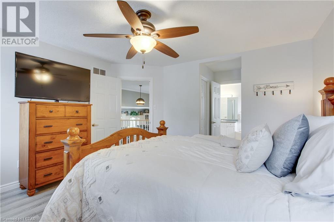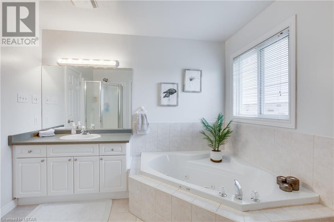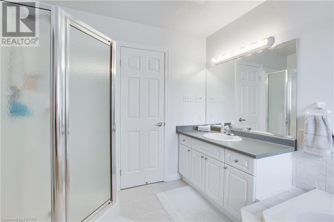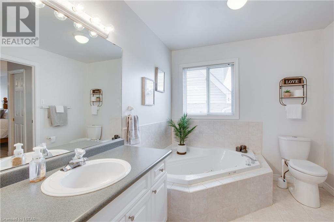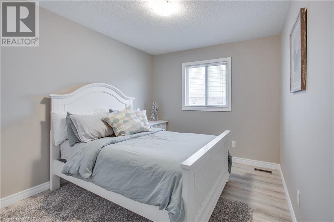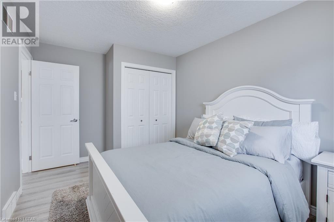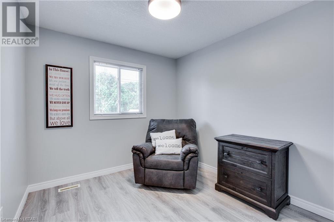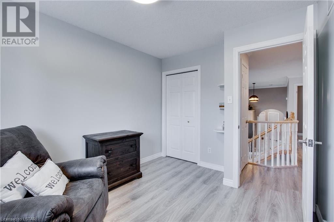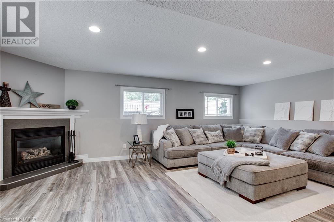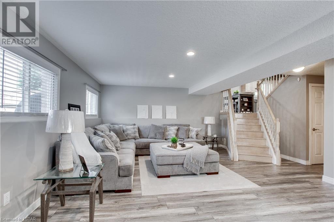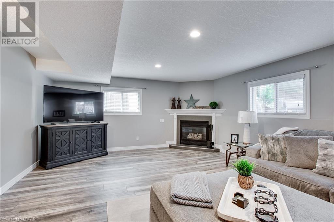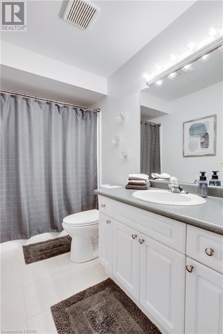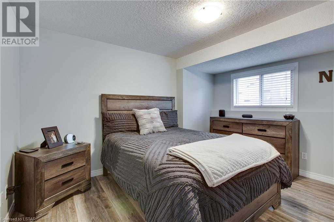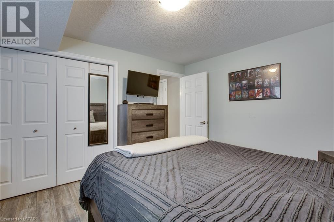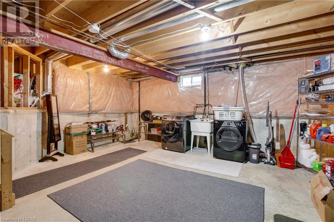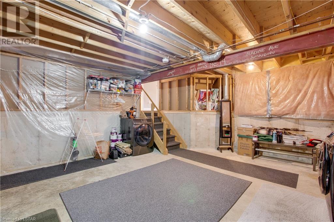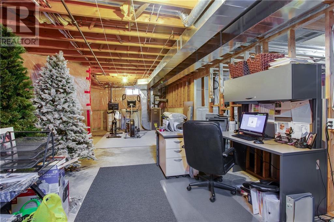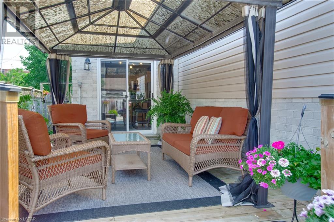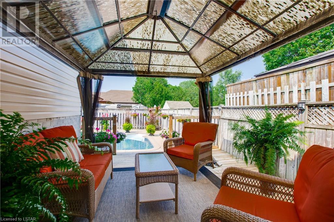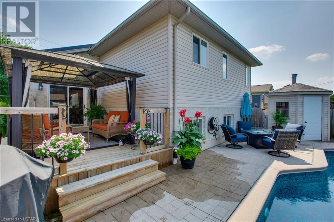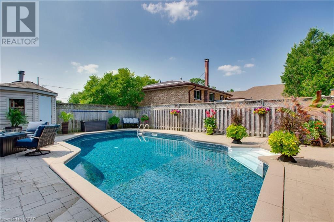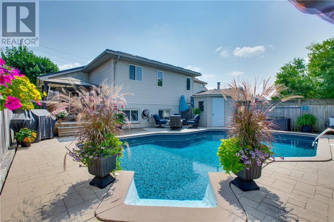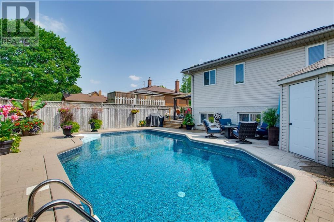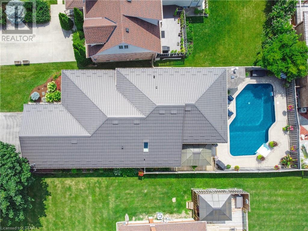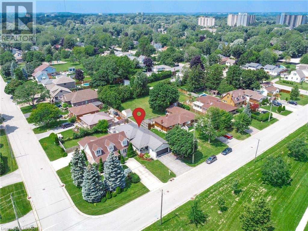- Ontario
- London
795 Nadine Ave
CAD$789,900
CAD$789,900 要价
795 NADINE AvenueLondon, Ontario, N6C4R7
退市 · 退市 ·
3+124| 1920 sqft
Listing information last updated on Fri Dec 01 2023 23:23:32 GMT-0500 (Eastern Standard Time)

Open Map
Log in to view more information
Go To LoginSummary
ID40515048
Status退市
产权Freehold
Brokered ByRE/MAX CENTRE CITY REALTY INC., BROKERAGE
TypeResidential House,Detached
AgeConstructed Date: 2001
Land Sizeunder 1/2 acre
Square Footage1920 sqft
RoomsBed:3+1,Bath:2
Detail
公寓楼
浴室数量2
卧室数量4
地上卧室数量3
地下卧室数量1
家用电器Dishwasher,Dryer,Microwave,Refrigerator,Washer,Gas stove(s),Hood Fan,Window Coverings,Garage door opener
地下室装修Unfinished
地下室类型Full (Unfinished)
建筑日期2001
风格Detached
空调Central air conditioning
外墙Brick,Vinyl siding
壁炉True
壁炉数量1
固定装置Ceiling fans
地基Poured Concrete
供暖方式Natural gas
供暖类型Forced air
使用面积1920.0000
类型House
供水Municipal water
土地
面积under 1/2 acre
交通Highway access
面积false
设施Hospital,Park,Place of Worship,Playground,Public Transit,Schools,Shopping
景观Landscaped
下水Municipal sewage system
周边
设施Hospital,Park,Place of Worship,Playground,Public Transit,Schools,Shopping
社区特点Community Centre,School Bus
Location DescriptionFrom Southale to Nadine Avenue
Zoning DescriptionR1-8
Other
特点Skylight,Automatic Garage Door Opener
Basement未装修,Full(未装修)
FireplaceTrue
HeatingForced air
Remarks
This bright, spacious and well-maintained 4 bedroom split-level beauty with double garage is ready for you to call home! Enjoy the handsome curb appeal before walking into the stunning front room and classy formal dining room. The oversized eat-in kitchen comes complete with vaulted ceilings, a large island, ceramic flooring, and newer appliances. The heart of this home is perfect for large dinners and gatherings. The second floor shows off 3 bedrooms, including a master with double closets and cheater door to a large main bath - with shower and jet tub. Just a few steps to the lower level, you will find the generous family room with gas fireplace that can fit the whole family on movie night. There is also a second 4 piece bath and 4th bedroom. The basement level of the home offers great development potential with an additional 708 sq. ft. of usable space. And finally, new flooring, lighting, and fresh paint complete the interior look of the home. The low maintenance back yard is perfect for pool lovers, entertaining or relaxing. The in-ground salt water heated pool is equipped with a new salt cell, pump and liner (2023). Enjoy the stamped concrete patio surrounding it, along with the gazebo covered deck. You can rest easy with the Hy Grade metal roof with 50 yr warranty (2011). Great location - close to shopping, Victoria Hospital, schools, downtown and highways. (id:22211)
The listing data above is provided under copyright by the Canada Real Estate Association.
The listing data is deemed reliable but is not guaranteed accurate by Canada Real Estate Association nor RealMaster.
MLS®, REALTOR® & associated logos are trademarks of The Canadian Real Estate Association.
Location
Province:
Ontario
City:
London
Community:
South R
Room
Room
Level
Length
Width
Area
4pc Bathroom
Second
9.74
8.01
78.00
9'9'' x 8'0''
卧室
Second
8.92
11.09
98.96
8'11'' x 11'1''
卧室
Second
13.25
9.15
121.33
13'3'' x 9'2''
主卧
Second
12.99
12.99
168.80
12'12'' x 12'12''
4pc Bathroom
Lower
9.68
4.92
47.63
9'8'' x 4'11''
卧室
Lower
12.83
10.66
136.78
12'10'' x 10'8''
家庭
Lower
21.10
16.17
341.21
21'1'' x 16'2''
早餐
主
17.09
9.74
166.56
17'1'' x 9'9''
厨房
主
17.09
9.74
166.56
17'1'' x 9'9''
餐厅
主
12.60
11.09
139.71
12'7'' x 11'1''
客厅
主
17.85
14.17
252.96
17'10'' x 14'2''

