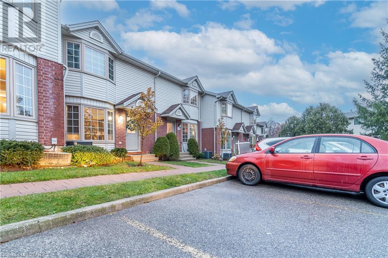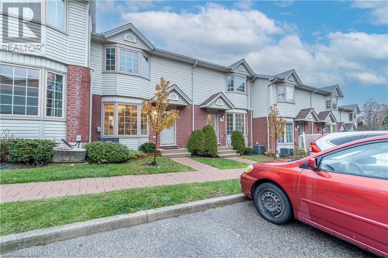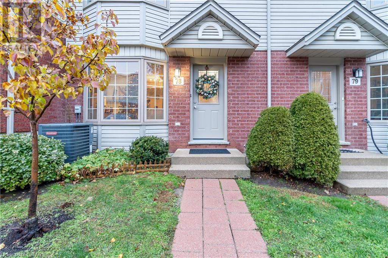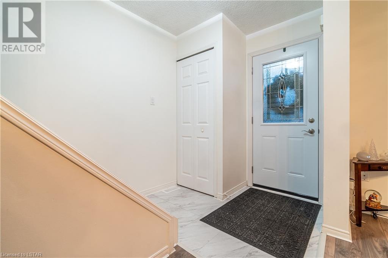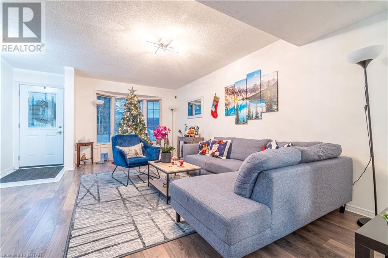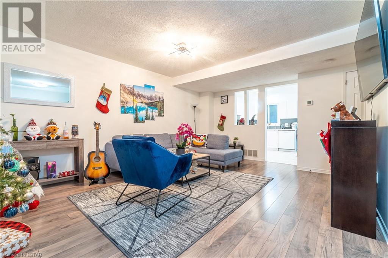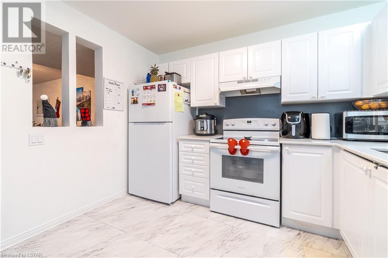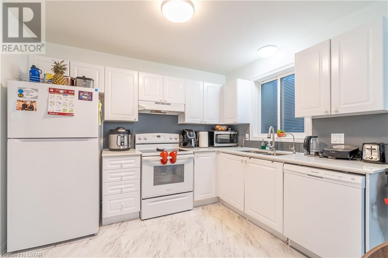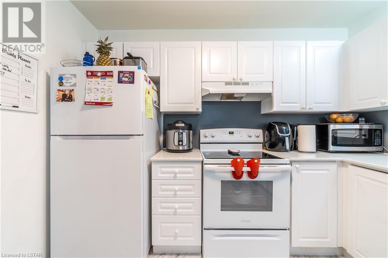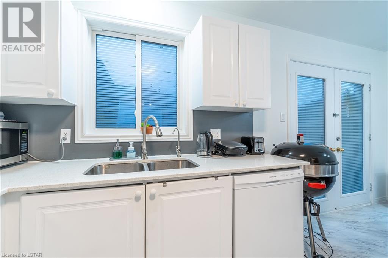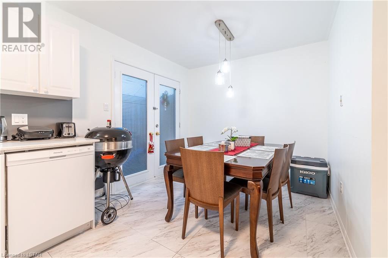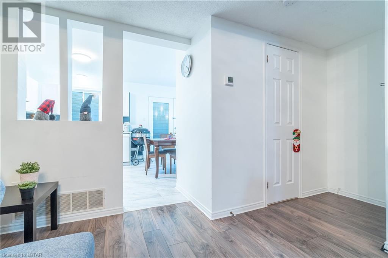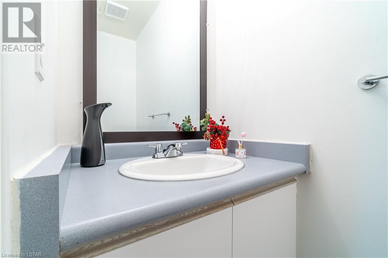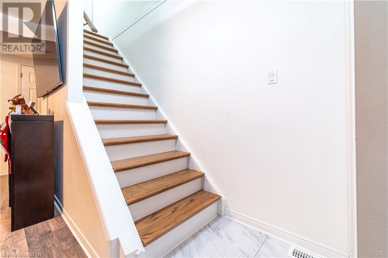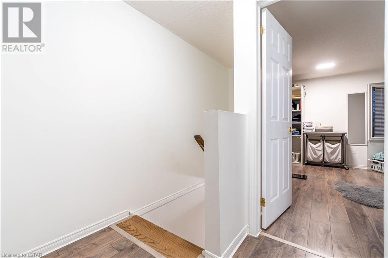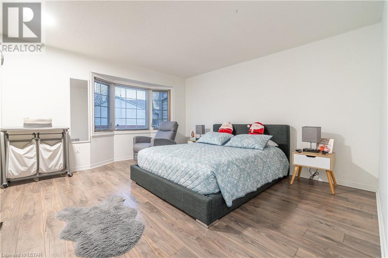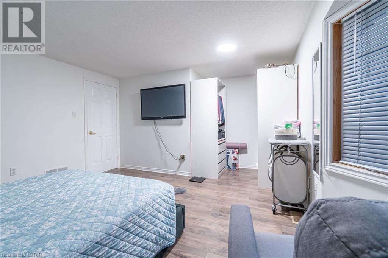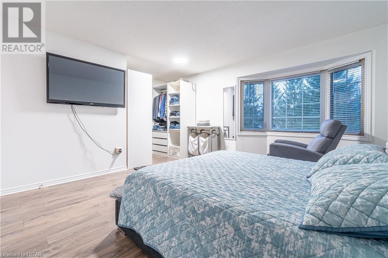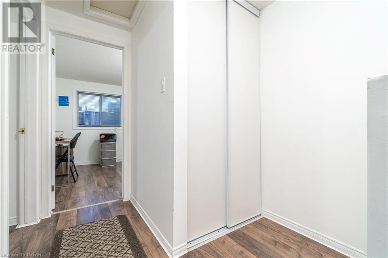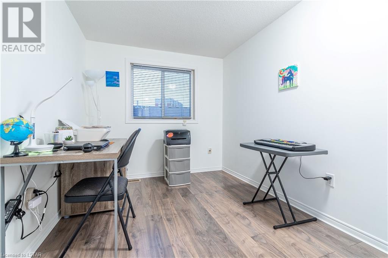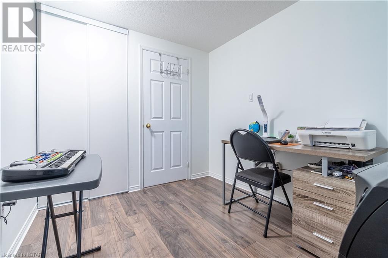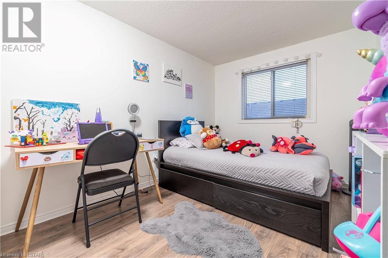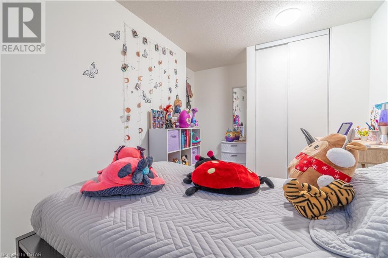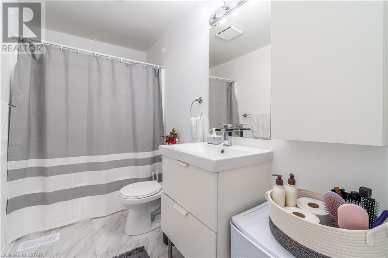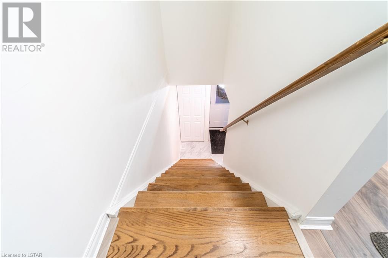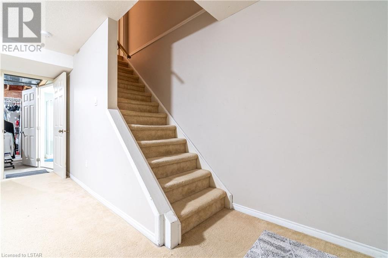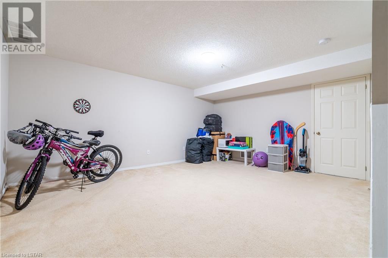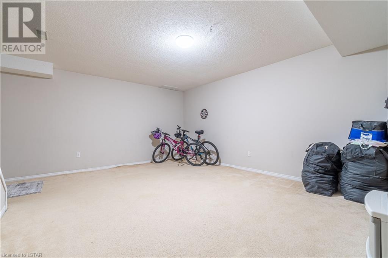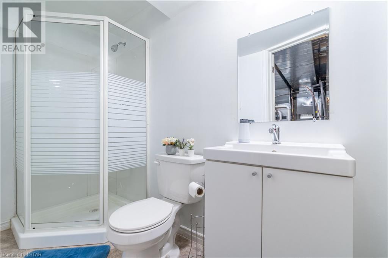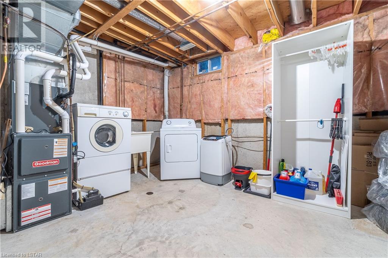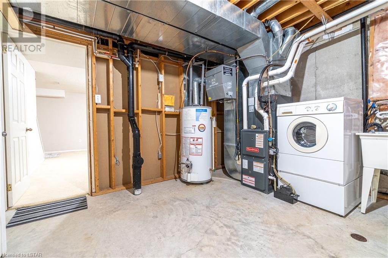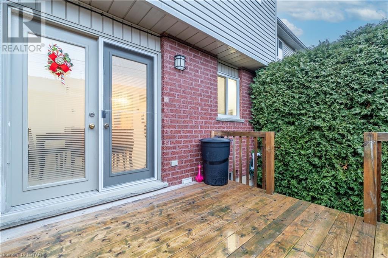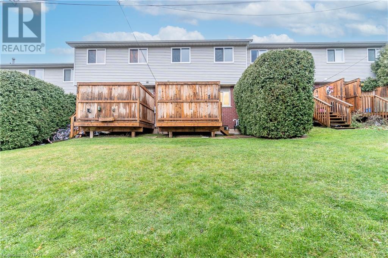- Ontario
- London
70 Chapman Crt
CAD$499,900
CAD$499,900 要价
78 70 CHAPMAN CourtLondon, Ontario, N6G4Z4
退市 · 退市 ·
332| 1216 sqft
Listing information last updated on Sat Jan 27 2024 08:41:01 GMT-0500 (Eastern Standard Time)

Open Map
Log in to view more information
Go To LoginSummary
ID40519594
Status退市
产权Condominium
Brokered BySAM SINGH REALTY INC., BROKERAGE
TypeResidential Townhouse,Attached
AgeConstructed Date: 1994
Square Footage1216 sqft
RoomsBed:3,Bath:3
Maint Fee301 / Monthly
Maint Fee Inclusions
Virtual Tour
Detail
公寓楼
浴室数量3
卧室数量3
地上卧室数量3
家用电器Dishwasher,Dryer,Microwave,Refrigerator,Stove,Washer
Architectural Style2 Level
地下室装修Partially finished
地下室类型Full (Partially finished)
建筑日期1994
风格Attached
空调Central air conditioning
外墙Vinyl siding
壁炉False
火警Smoke Detectors
地基Poured Concrete
洗手间1
供暖方式Natural gas
供暖类型Forced air
使用面积1216.0000
楼层2
类型Row / Townhouse
供水Municipal water
土地
交通Road access
面积false
设施Place of Worship,Playground,Public Transit,Schools,Shopping
景观Landscaped
下水Municipal sewage system
水电气
有线Available
Natural GasAvailable
电话Available
周边
设施Place of Worship,Playground,Public Transit,Schools,Shopping
社区特点Community Centre
Location DescriptionTAKE WONDERLAND RD NORTH,TURN LEFT ONTO SARNIA RD,TURN LEFT ONTO CHAPMAN CRT.
Zoning DescriptionR5-7
Other
Communication TypeHigh Speed Internet
特点Cul-de-sac,Paved driveway
BasementPartially finished,Full(部分装修)
FireplaceFalse
HeatingForced air
Unit No.78
Remarks
Welcome to this beautiful 3-bedroom townhome, Ideal for first-time home buyers or investors alike. Located conveniently near UWO, schools, public transit, and shopping, this quiet and accessible location is bound to leave a lasting impression. welcome to a cozy and inviting living room adorned with a bay window, flooding the space with natural light. Open concept kitchen is not only functional but also stylish, featuring ample storage, and appliances. The kitchen conveniently leads out to the back deck, perfect for outdoor dining or relaxing. On upper level you'll find a spacious primary bedroom with a generous closet, along with two additional bedrooms offering versatile space. A well-appointed 4-piece bathroom, complete with a tub and tiled shower, serves this level, ensuring comfort for everyone. The lower level adds to the home's appeal with a well-designed rec room. The laundry area is also conveniently located here, providing practicality and convenience. Outside, the fully fenced back deck offers both privacy and a great spot to unwind. Don't miss the chance to see this wonderful home in person. (id:22211)
The listing data above is provided under copyright by the Canada Real Estate Association.
The listing data is deemed reliable but is not guaranteed accurate by Canada Real Estate Association nor RealMaster.
MLS®, REALTOR® & associated logos are trademarks of The Canadian Real Estate Association.
Location
Province:
Ontario
City:
London
Community:
North M
Room
Room
Level
Length
Width
Area
4pc Bathroom
Second
NaN
Measurements not available
卧室
Second
11.58
8.60
99.55
11'7'' x 8'7''
卧室
Second
9.74
8.17
79.60
9'9'' x 8'2''
主卧
Second
14.50
14.50
210.29
14'6'' x 14'6''
3pc Bathroom
地下室
NaN
Measurements not available
2pc Bathroom
主
NaN
Measurements not available
客厅
主
20.41
13.25
270.48
20'5'' x 13'3''
Kitchen/Dining
主
16.99
10.50
178.42
17'0'' x 10'6''

