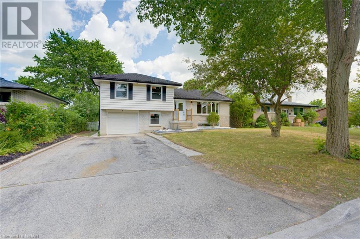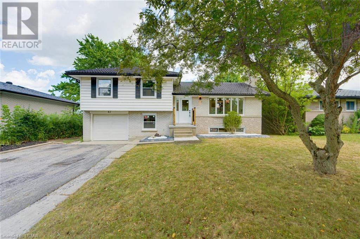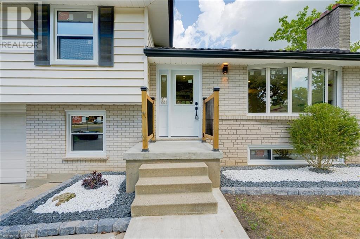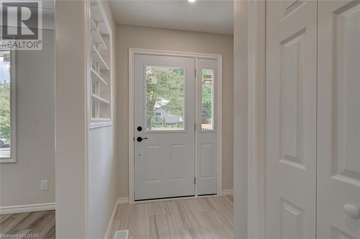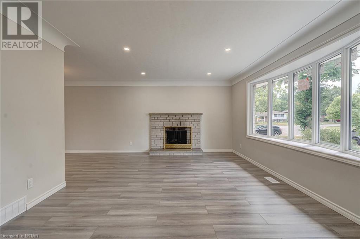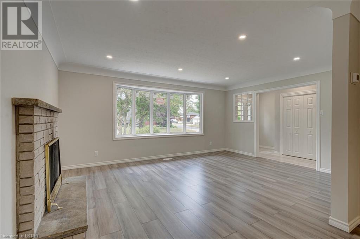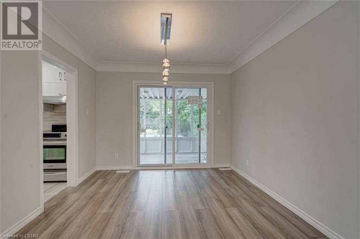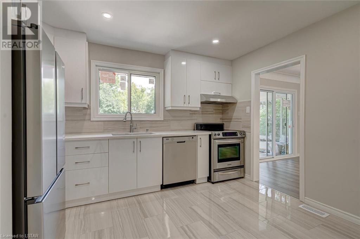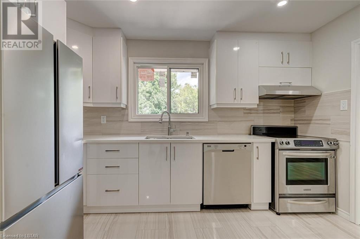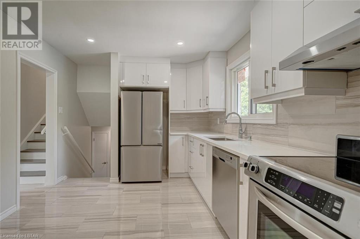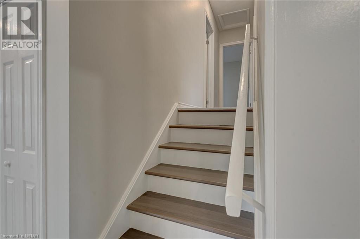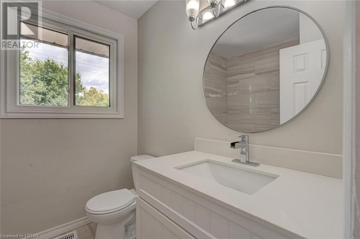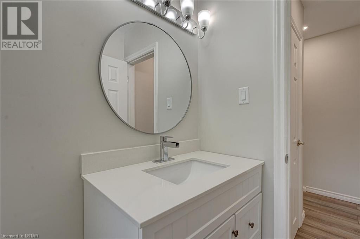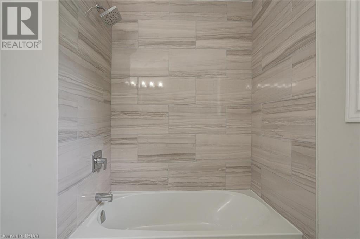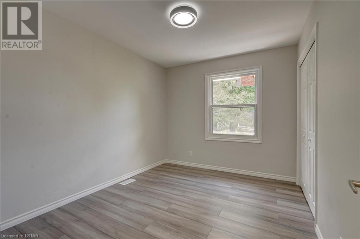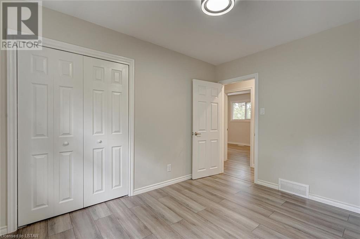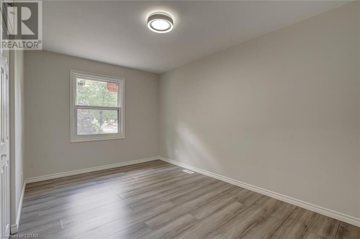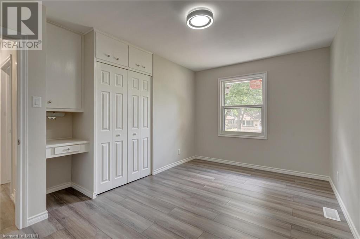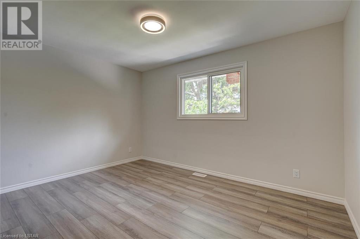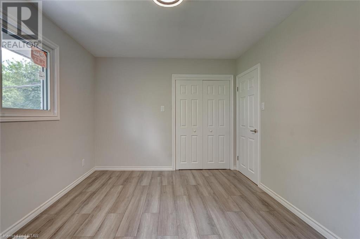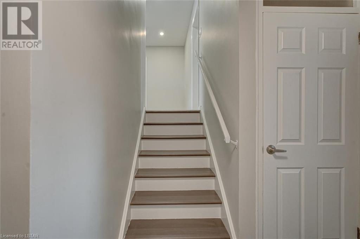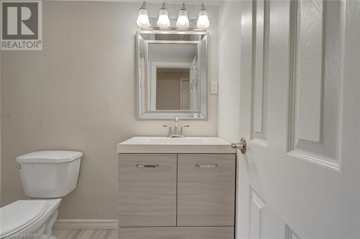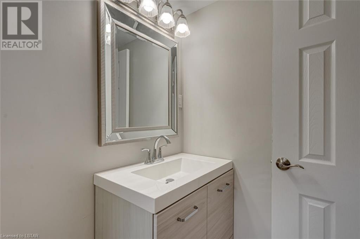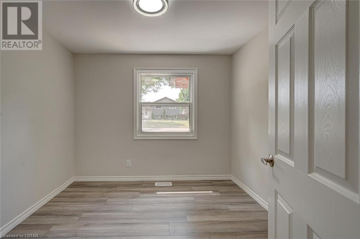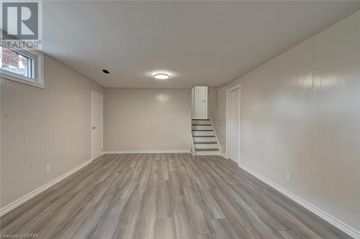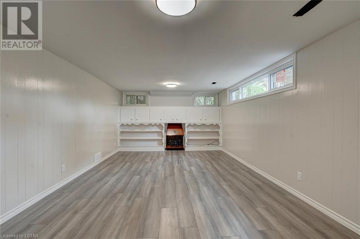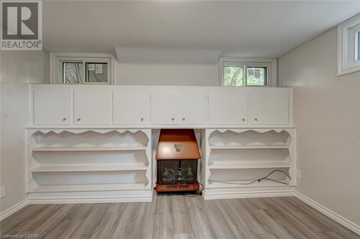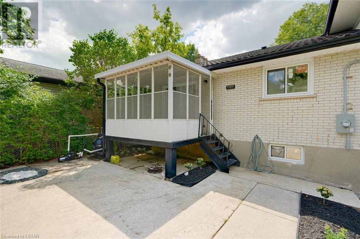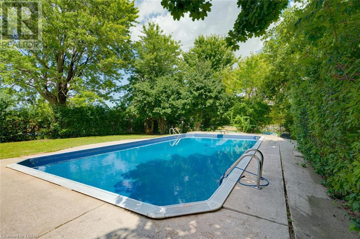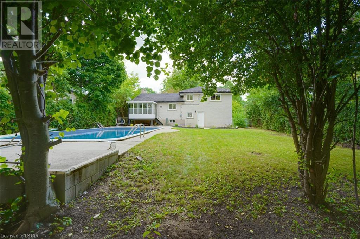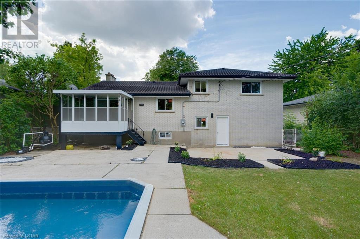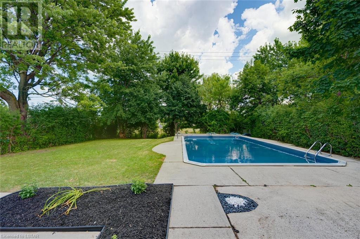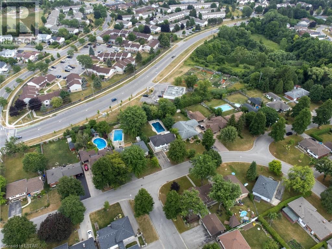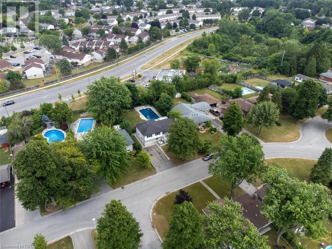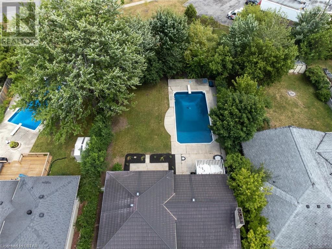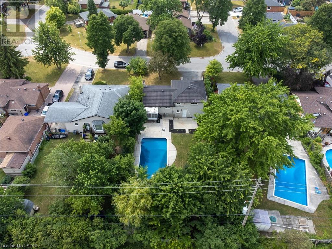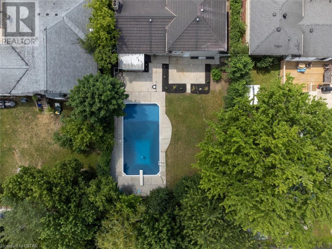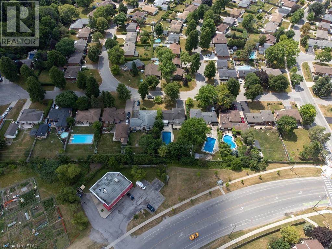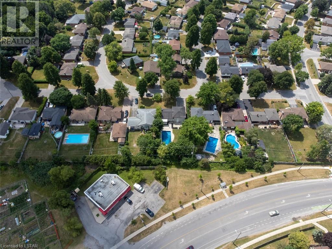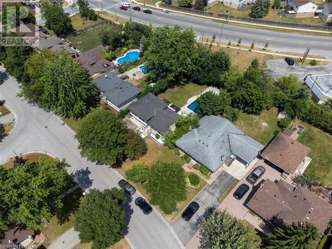- Ontario
- London
67 Agincourt Gdns
CAD$799,900
CAD$799,900 要价
67 AGINCOURT GardensLondon, Ontario, N5Z4E7
退市 · 退市 ·
42| 1429 sqft
Listing information last updated on Fri Jul 14 2023 11:51:25 GMT-0400 (Eastern Daylight Time)

Open Map
Log in to view more information
Go To LoginSummary
ID40416153
Status退市
产权Freehold
Brokered BySUTTON GROUP - SELECT REALTY INC., BROKERAGE
TypeResidential House,Detached
Age
Land Sizeunder 1/2 acre
Square Footage1429 sqft
RoomsBed:4,Bath:2
Detail
公寓楼
浴室数量2
卧室数量4
地上卧室数量4
家用电器Dishwasher,Refrigerator,Stove
地下室装修Finished
地下室类型Full (Finished)
风格Detached
空调Central air conditioning
外墙Brick Veneer,Vinyl siding
壁炉False
洗手间1
供暖方式Natural gas
供暖类型Forced air
使用面积1429.0000
类型House
供水Municipal water
土地
面积under 1/2 acre
交通Highway access,Highway Nearby
面积false
设施Hospital,Park,Place of Worship,Playground,Public Transit,Schools,Shopping
景观Landscaped
下水Municipal sewage system
周边
设施Hospital,Park,Place of Worship,Playground,Public Transit,Schools,Shopping
社区特点Quiet Area,Community Centre,School Bus
Location DescriptionHEAD WEST OFF OF DEVERON OFF OF POND MILLS RD. THEN SOUTH ON AGINCOURT... PROPERTY IS ON THE EAST SIDE
Zoning DescriptionR1-7
Other
特点Park/reserve,Conservation/green belt
Basement已装修,Full(已装修)
PoolInground pool
FireplaceFalse
HeatingForced air
Remarks
This 4 Bedroom, 2 Bathroom Backsplit on a Large Lot with 18x36 foot In-Ground Pool on a quiet crescent in Glen Cairn Woods has been extensively Updated, Upgraded and Renovated Throughout! UPDATES & UPGRADES INCLUDE: All 24 Windows Throughout, Furnace and A/C, Electrical Panel, Outlets and Décor switches Throughout, Kitchen, Marble Counters, Fridge, Stove & Range Hood, All Flooring Throughout (laminate and ceramic), Vanities, Toilets & Faucets Throughout, Pot Lights & Lighting fixtures Throughout, All Trim, Doors & Hardware Throughout, All Exterior Doors, Garage Door Opener, Eavestroughs, Pool liner, Pool Pump, Pool Sand Filter, Hardshell Pool Cover, Landscaping (ALL OF THE ABOVE DONE IN 2022). Roof (6yrs ago). Minutes from the 401, LHSC Hospital and All major Amenities (id:22211)
The listing data above is provided under copyright by the Canada Real Estate Association.
The listing data is deemed reliable but is not guaranteed accurate by Canada Real Estate Association nor RealMaster.
MLS®, REALTOR® & associated logos are trademarks of The Canadian Real Estate Association.
Location
Province:
Ontario
City:
London
Community:
South T
Room
Room
Level
Length
Width
Area
卧室
Second
17.16
10.60
181.83
17'2'' x 10'7''
4pc Bathroom
Second
NaN
Measurements not available
卧室
Second
11.75
8.99
105.59
11'9'' x 9'0''
卧室
Second
17.16
10.76
184.65
17'2'' x 10'9''
2pc Bathroom
Third
NaN
Measurements not available
卧室
Third
9.15
9.25
84.69
9'2'' x 9'3''
洗衣房
地下室
10.01
8.01
80.11
10'0'' x 8'0''
家庭
地下室
18.24
11.25
205.28
18'3'' x 11'3''
厨房
主
14.40
12.01
172.95
14'5'' x 12'0''
餐厅
主
12.07
12.60
152.11
12'1'' x 12'7''
客厅
主
14.60
16.77
244.77
14'7'' x 16'9''

