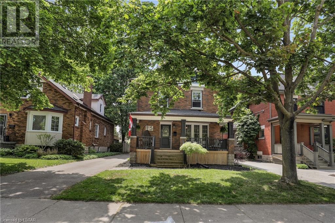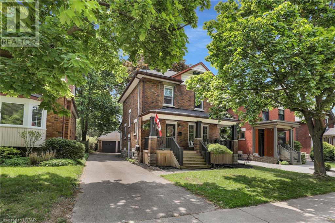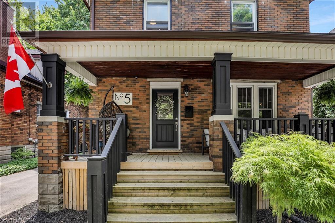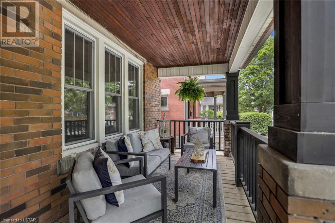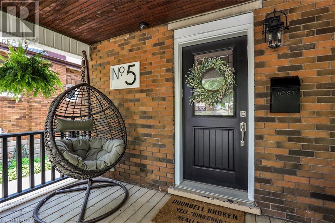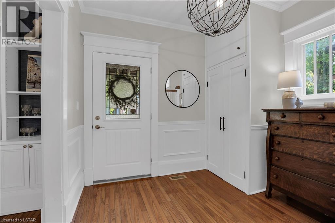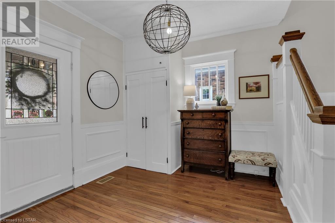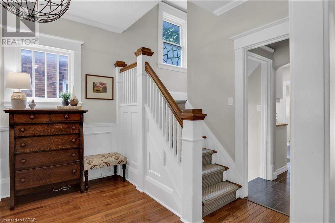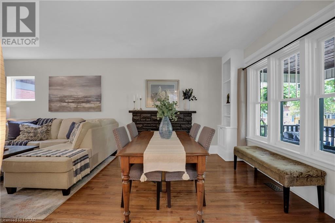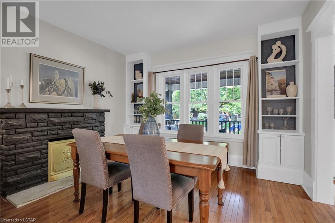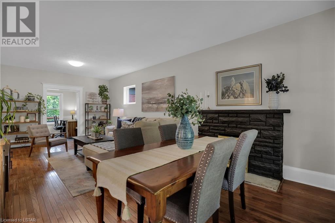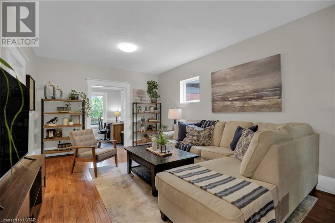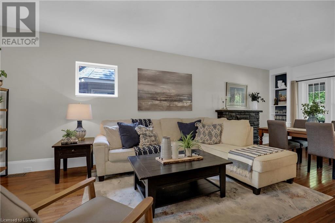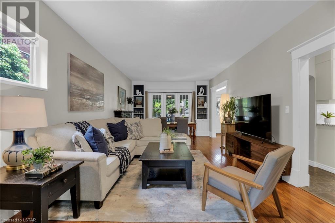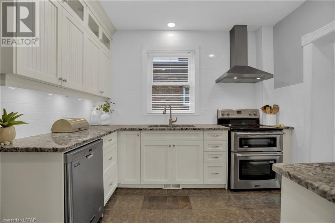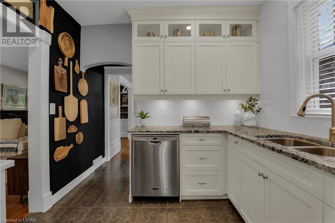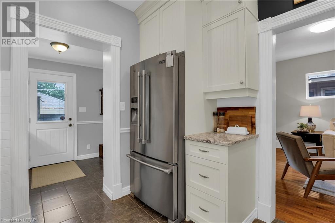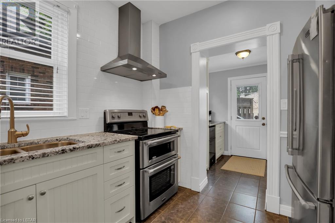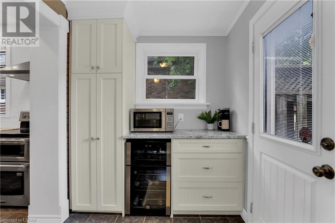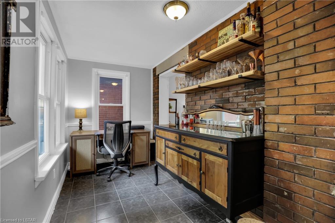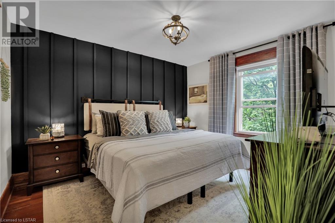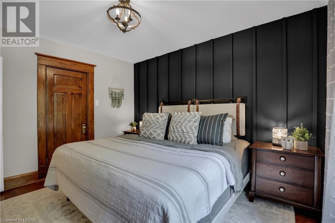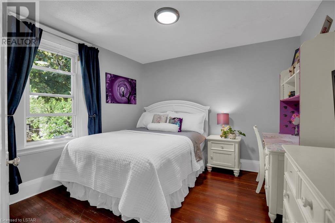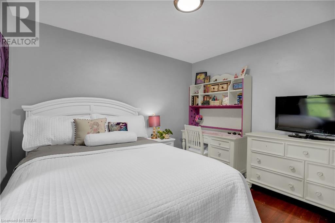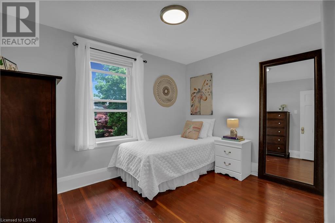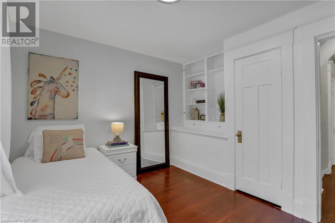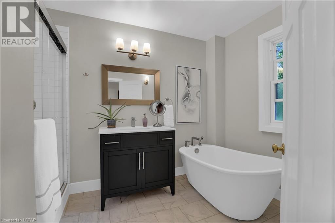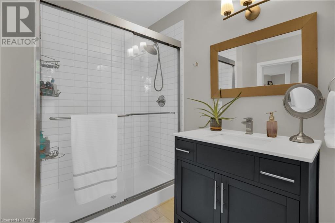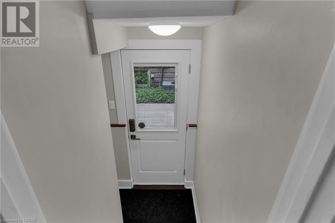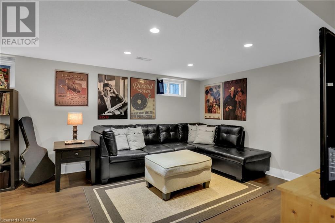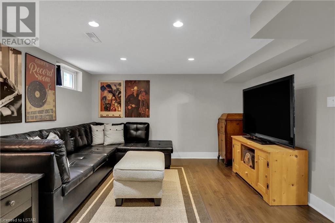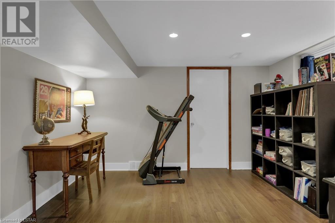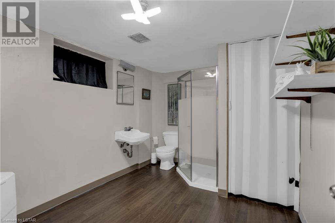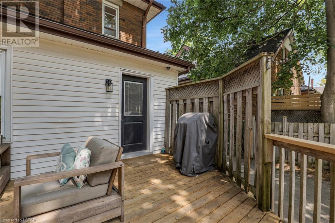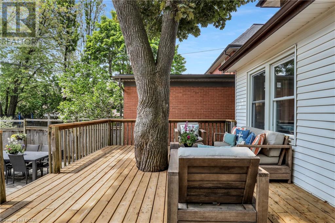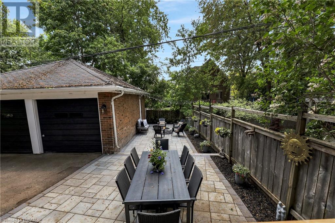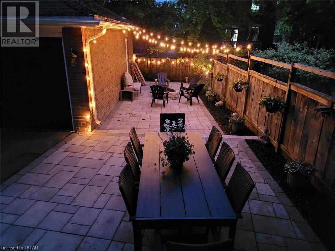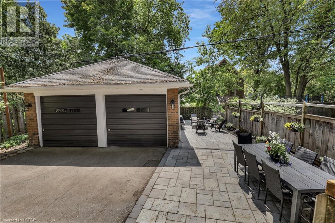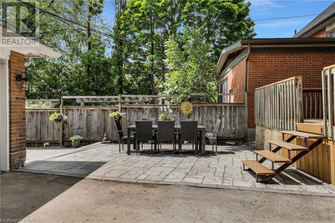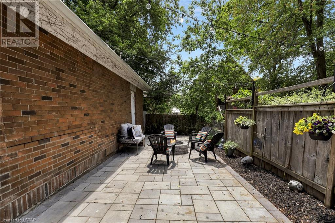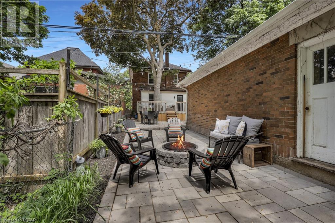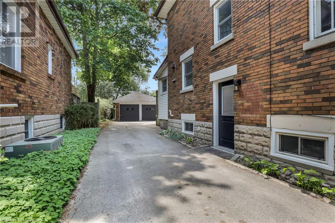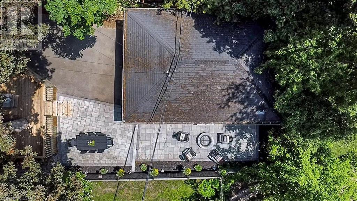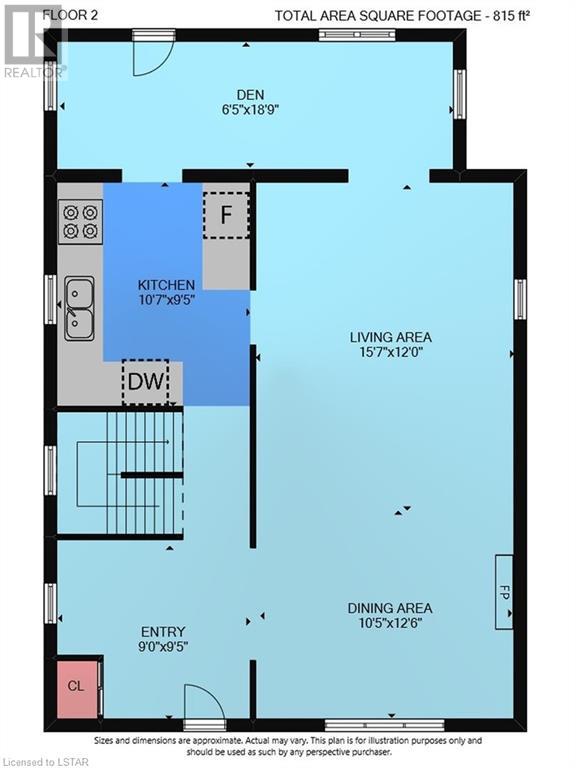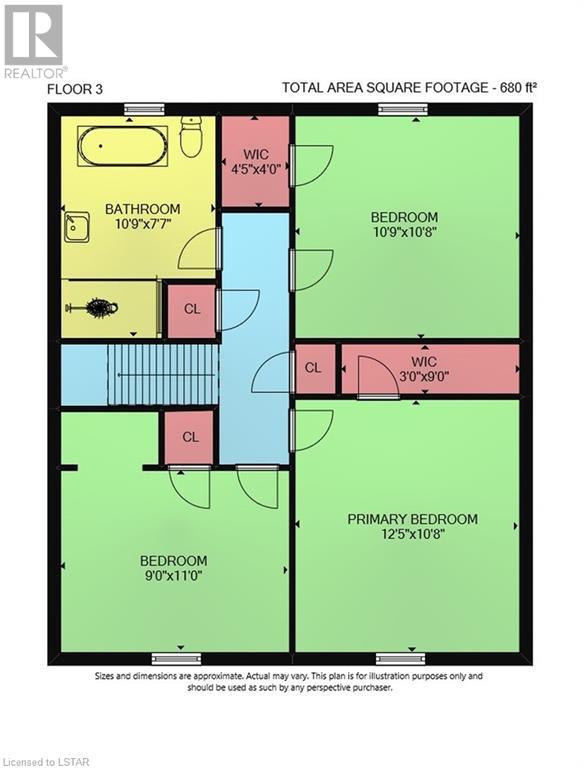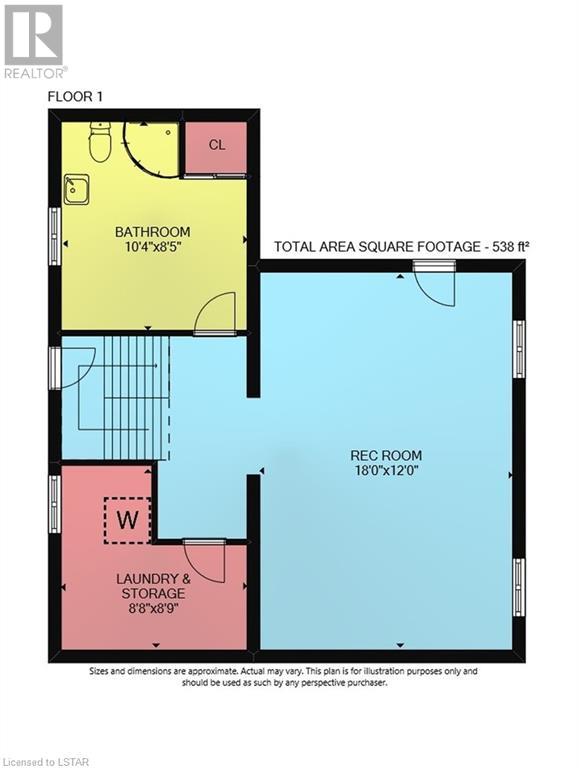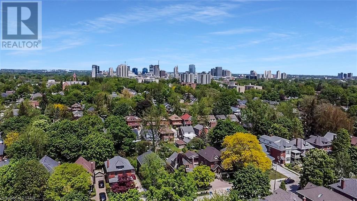- Ontario
- London
5 Windsor Ave
CAD$750,000
CAD$750,000 要价
5 WINDSOR AvenueLondon, Ontario, N6C1Z6
退市
32| 1495 sqft
Listing information last updated on Tue Jun 20 2023 23:48:40 GMT-0400 (Eastern Daylight Time)

Open Map
Log in to view more information
Go To LoginSummary
ID40421481
Status退市
产权Freehold
Brokered ByTHE REALTY FIRM INC., BROKERAGE
TypeResidential House,Detached
Age
Land Sizeunder 1/2 acre
Square Footage1495 sqft
RoomsBed:3,Bath:2
Detail
公寓楼
浴室数量2
卧室数量3
地上卧室数量3
家用电器Dishwasher,Dryer,Refrigerator,Stove,Washer,Window Coverings,Wine Fridge
Architectural Style2 Level
地下室装修Finished
地下室类型Full (Finished)
风格Detached
空调Central air conditioning
外墙Brick
壁炉True
壁炉数量1
壁炉类型Other - See remarks
供暖方式Natural gas
供暖类型Forced air
使用面积1495.0000
楼层2
类型House
供水Municipal water
土地
面积under 1/2 acre
面积false
设施Park,Public Transit,Schools
围墙类型Partially fenced
下水Municipal sewage system
周边
设施Park,Public Transit,Schools
Location DescriptionWortley Road to Windsor Avenue (or Ridout Street to Windsor Avenue)
Zoning DescriptionR2-2
Other
特点Park/reserve
Basement已装修,Full(已装修)
FireplaceTrue
HeatingForced air
Remarks
Come experience one of Canada's Best Neighbourhoods! Walking distance to great schools, grocery stores, banks, medical, restaurants/coffee shops, trails, and more! Walk/Bike to downtown, Bud Gardens, and Covent Garden Market! This home has everything you can want and more! Only a quick walk to the main village and full of the character, the layout has been modernized in just the right ways creating a wonderful flow while maintaining the charming elements from the past including 9' ceilings, original baseboards/trim, and hardwood flooring. The main floor features an updated kitchen with granite counters, bright living and dining rooms, and a bonus area perfect for an in-home office or additional sitting area. The upper level offers 3 generously sized bedrooms plus a gorgeous 4pc bathroom with soaker tub and separate shower. Convenient side door access direct to the lower level with another full bathroom, large rec room, and laundry/storage. All of this plus a double car garage with a separate workshop area and rough in for a bathroom with option to convert to secondary dwelling. Contact LA for more information. OTHER UPDATES: furnace/AC, vinyl windows, shingles, electrical, sump pump, deck/patio, porch, and more! I invite you to take one look and then start packing! (id:22211)
The listing data above is provided under copyright by the Canada Real Estate Association.
The listing data is deemed reliable but is not guaranteed accurate by Canada Real Estate Association nor RealMaster.
MLS®, REALTOR® & associated logos are trademarks of The Canadian Real Estate Association.
Location
Province:
Ontario
City:
London
Community:
South F
Room
Room
Level
Length
Width
Area
4pc Bathroom
Second
10.76
7.58
81.56
10'9'' x 7'7''
卧室
Second
10.76
10.66
114.74
10'9'' x 10'8''
卧室
Second
10.99
8.99
98.80
11'0'' x 9'0''
主卧
Second
12.40
10.66
132.23
12'5'' x 10'8''
3pc Bathroom
地下室
10.33
8.43
87.14
10'4'' x 8'5''
洗衣房
地下室
8.66
8.76
75.87
8'8'' x 8'9''
娱乐
地下室
18.01
12.01
216.28
18'0'' x 12'0''
门廊
主
9.42
8.99
84.65
9'5'' x 9'0''
小厅
主
18.73
6.43
120.47
18'9'' x 6'5''
厨房
主
10.60
9.42
99.78
10'7'' x 9'5''
餐厅
主
12.50
10.40
130.00
12'6'' x 10'5''
客厅
主
15.58
12.01
187.13
15'7'' x 12'0''

