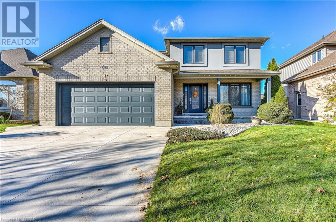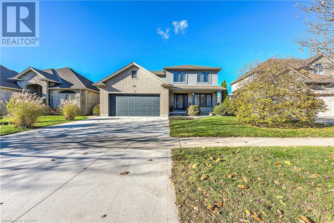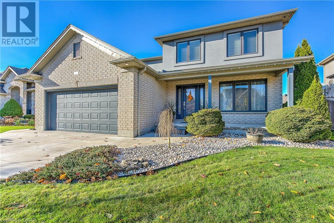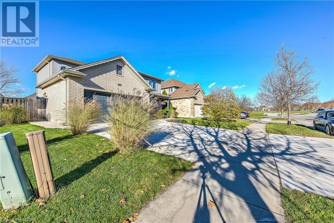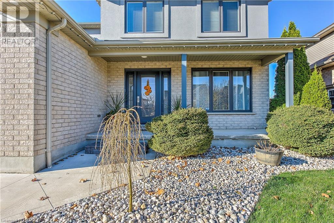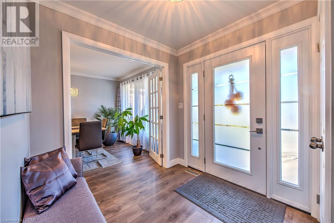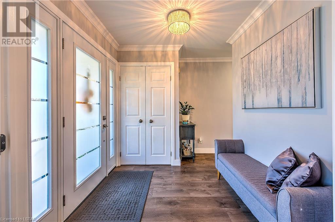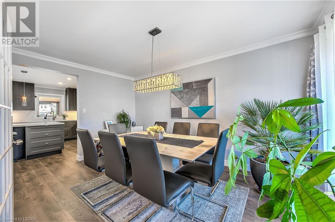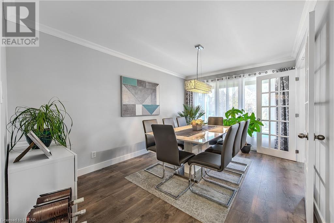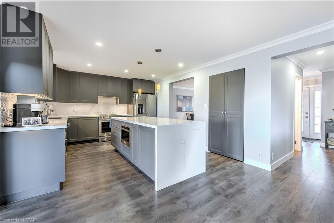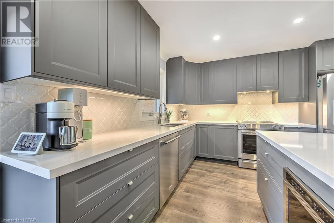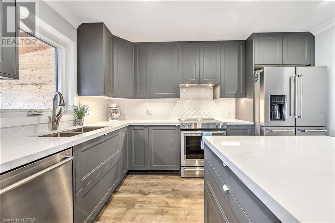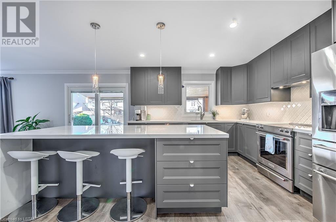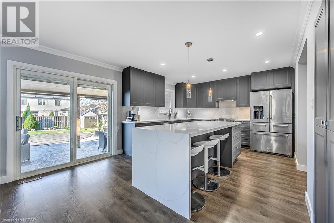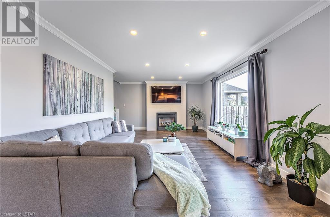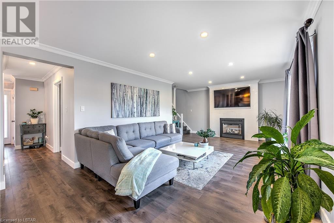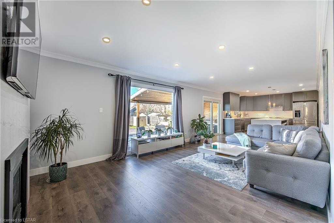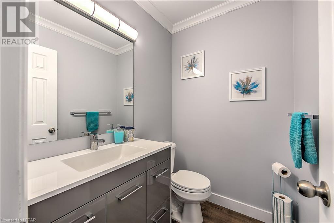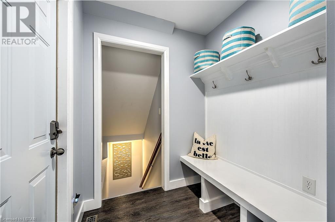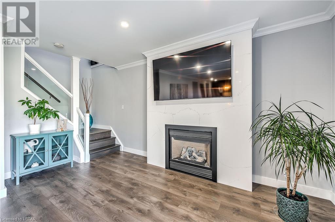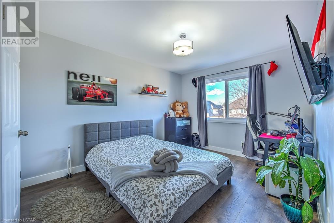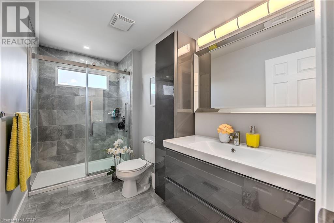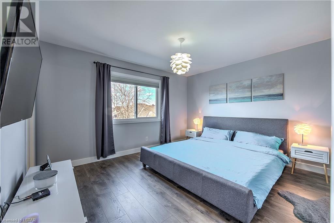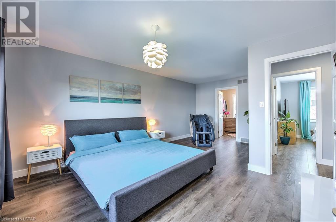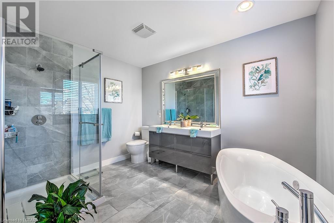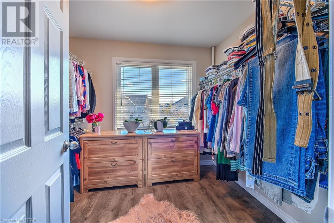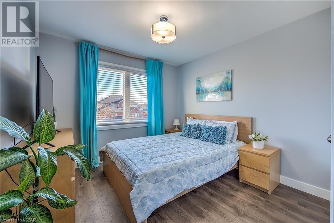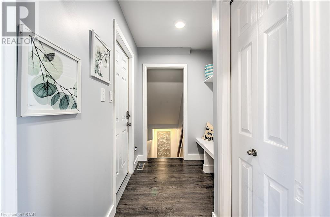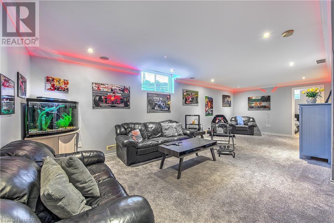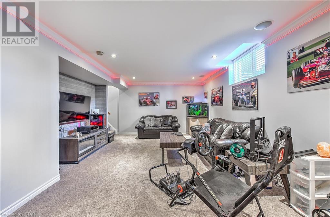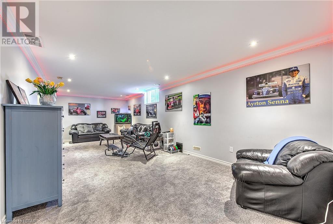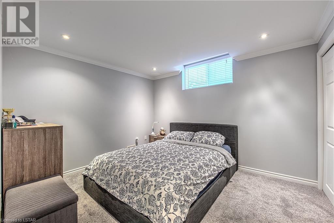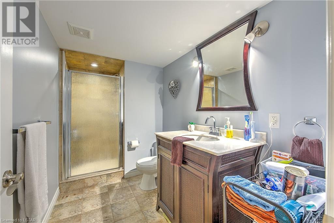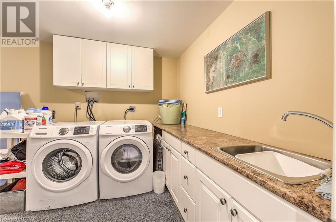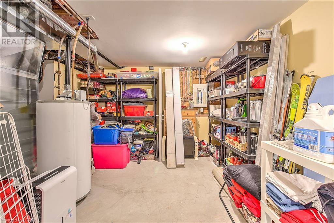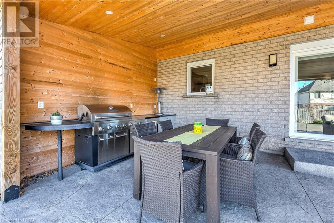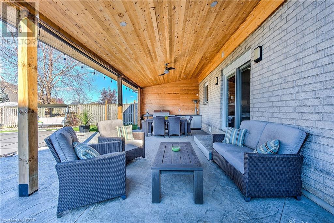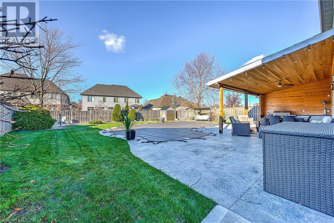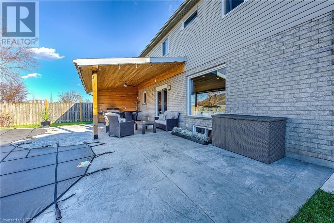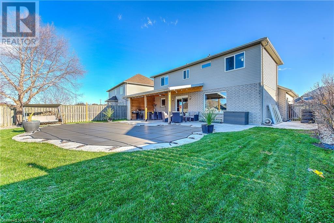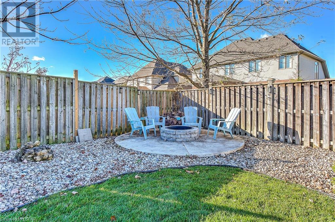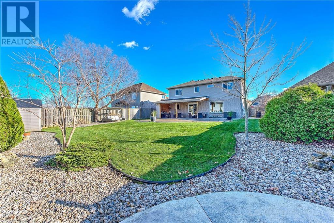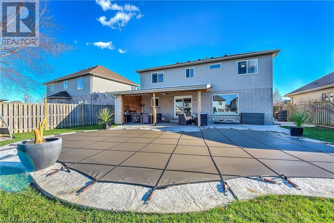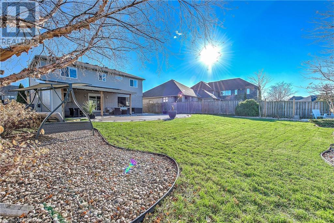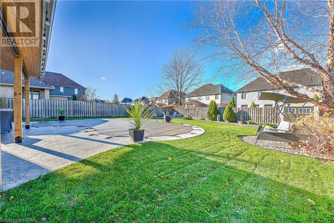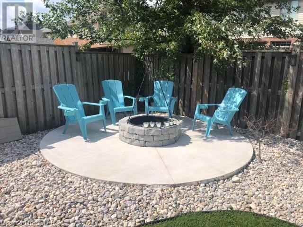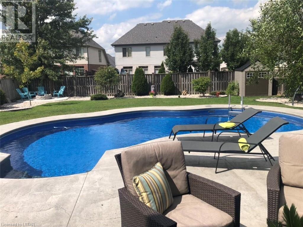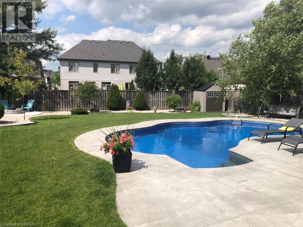- Ontario
- London
334 Plane Tree Dr
CAD$999,999
CAD$999,999 要价
334 PLANE TREE DriveLondon, Ontario, N6G5J2
退市
3+144| 1910 sqft
Listing information last updated on Tue Jan 16 2024 22:17:27 GMT-0500 (Eastern Standard Time)

Open Map
Log in to view more information
Go To LoginSummary
ID40511633
Status退市
产权Freehold
Brokered ByCENTURY 21 FIRST CANADIAN CORP., BROKERAGE
TypeResidential House,Detached
AgeConstructed Date: 2004
Land Sizeunder 1/2 acre
Square Footage1910 sqft
RoomsBed:3+1,Bath:4
Virtual Tour
Detail
公寓楼
浴室数量4
卧室数量4
地上卧室数量3
地下卧室数量1
家用电器Central Vacuum,Dishwasher,Refrigerator,Stove,Washer,Microwave Built-in,Window Coverings,Garage door opener
Architectural Style2 Level
地下室装修Finished
地下室类型Full (Finished)
建筑日期2004
风格Detached
空调Central air conditioning
外墙Brick,Stucco,Vinyl siding
壁炉True
壁炉数量1
壁炉类型Insert
火警Smoke Detectors
地基Poured Concrete
洗手间1
供暖方式Natural gas
供暖类型Forced air
使用面积1910.0000
楼层2
类型House
供水Municipal water
土地
面积under 1/2 acre
交通Road access
面积false
设施Hospital,Park,Playground,Public Transit,Schools,Shopping
景观Landscaped
下水Municipal sewage system
周边
设施Hospital,Park,Playground,Public Transit,Schools,Shopping
社区特点School Bus
Location DescriptionFrom Fanshawe Park Rd. W,turn north on Louise Blvd.,then west on Plane Tree Dr. The house is on the right/north side of the street.
Zoning DescriptionR1-7
Other
特点Southern exposure,Sump Pump
Basement已装修,Full(已装修)
PoolInground pool
FireplaceTrue
HeatingForced air
Remarks
Amazing opportunity to own this home in A++ Location in Masonville PS District! 2 storey + finished basement, 3+1 bedroom, 3.5 bathrooms. Main floor includes: Formal Dining room, kitchen, living room, mudroom and powder room. Upper level offers: a large master bedroom with walk-in closet and en-suite bathroom, spacious 2 bedrooms and a full bathroom. Basement features: 1 bedroom, full bathroom, a rec room and laundry/storage. Main and upper levels were fully renovated in 2020 & 2021 with a beautiful-modern look! Renovations include: New kitchen with island, quartz counters, backsplash, new appliances. New pot lights, lighting fixtures, laminate flooring in main and upper level, new carpet in basement, new windows in the entire house, new exterior doors, new garage door, garage door opener and epoxy garage floor, new concrete driveway. Quartz on fireplace wall in living room, new glass railing on upper staircase. New ensuite, main bathroom and powder room. Backyard additions include: a 16' x 32' bean shape, salt/heated in ground pool, concrete covered patio with an outdoor kitchenette. Close to Masonville Mall, Western University, Hospital, Plane Tree Park, trails, schools, shopping, etc. This very unique home is ready to move-in! (id:22211)
The listing data above is provided under copyright by the Canada Real Estate Association.
The listing data is deemed reliable but is not guaranteed accurate by Canada Real Estate Association nor RealMaster.
MLS®, REALTOR® & associated logos are trademarks of The Canadian Real Estate Association.
Location
Province:
Ontario
City:
London
Community:
North R
Room
Room
Level
Length
Width
Area
卧室
Second
10.01
11.42
114.25
10'0'' x 11'5''
4pc Bathroom
Second
NaN
Measurements not available
Full bathroom
Second
NaN
Measurements not available
卧室
Second
14.83
10.24
151.80
14'10'' x 10'3''
主卧
Second
19.16
13.16
252.07
19'2'' x 13'2''
娱乐
Lower
26.51
14.01
371.37
26'6'' x 14'0''
3pc Bathroom
Lower
NaN
Measurements not available
卧室
Lower
11.58
10.01
115.89
11'7'' x 10'0''
2pc Bathroom
主
NaN
Measurements not available
厨房
主
19.00
14.99
284.82
19'0'' x 15'0''
餐厅
主
14.93
9.84
146.93
14'11'' x 9'10''
客厅
主
25.00
16.99
424.87
25'0'' x 17'0''

